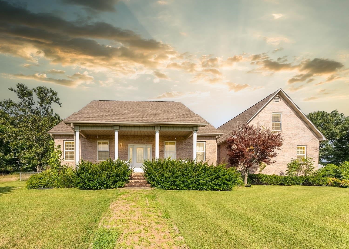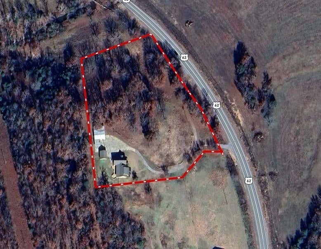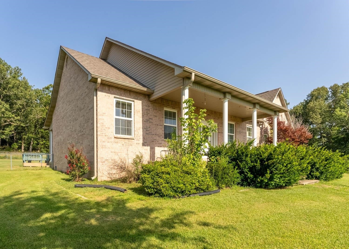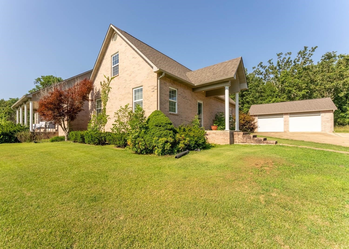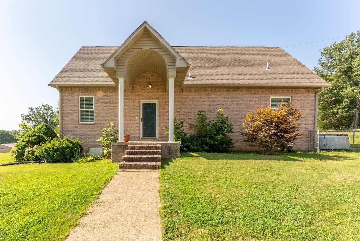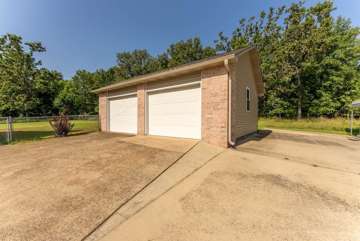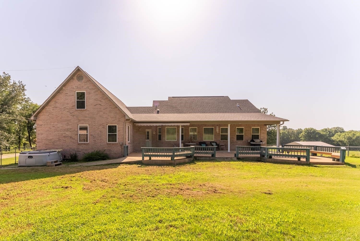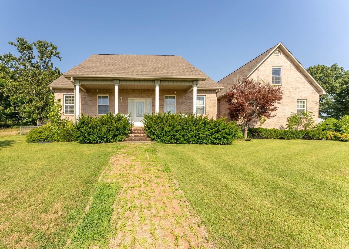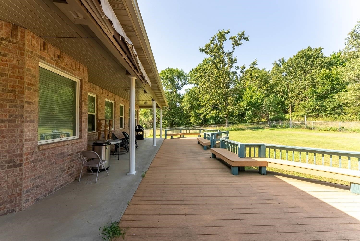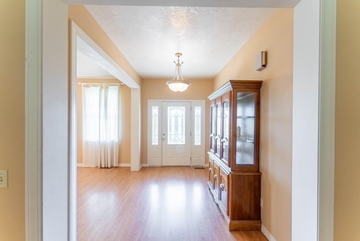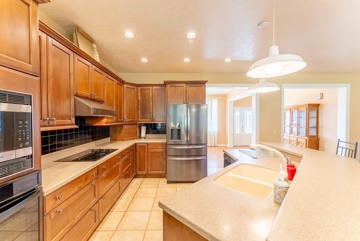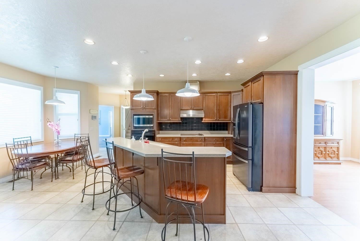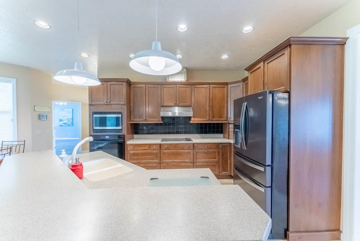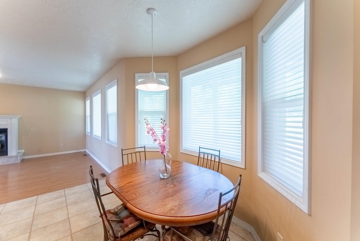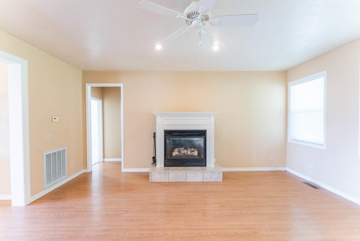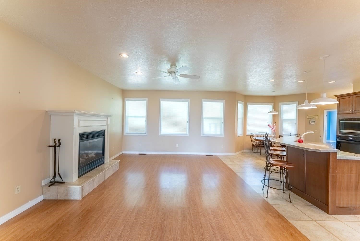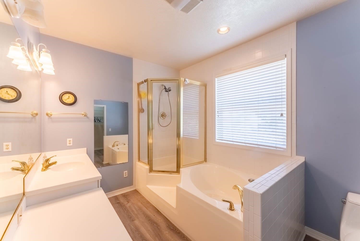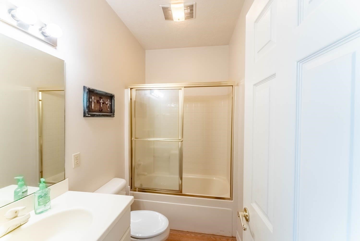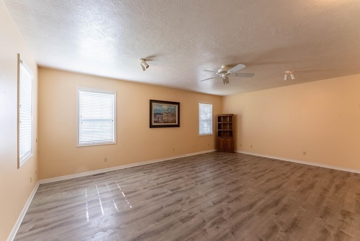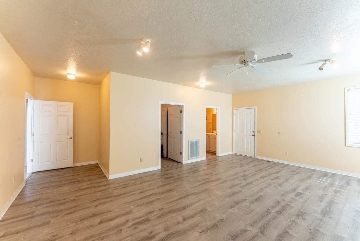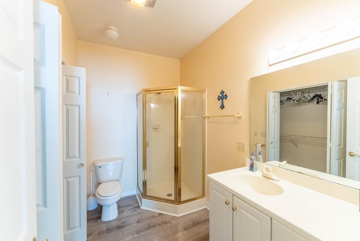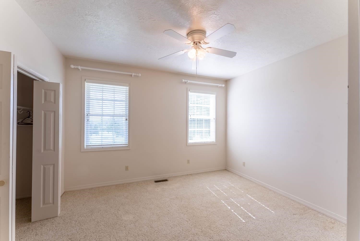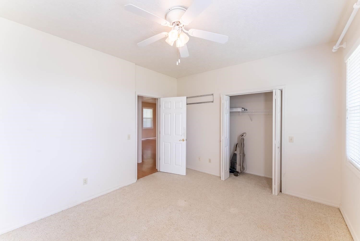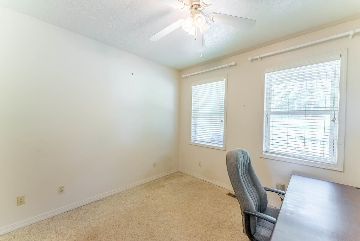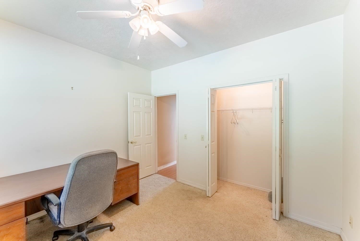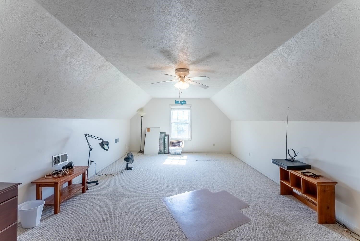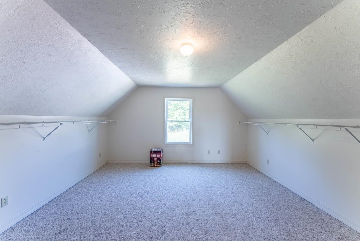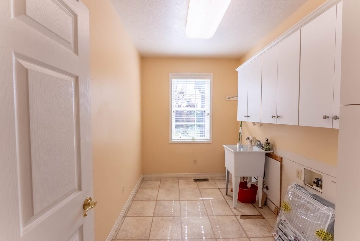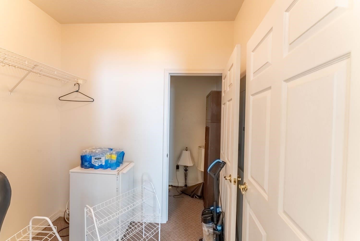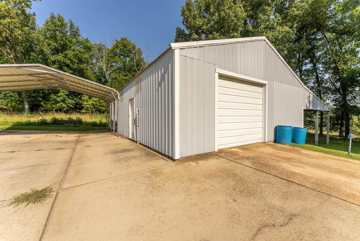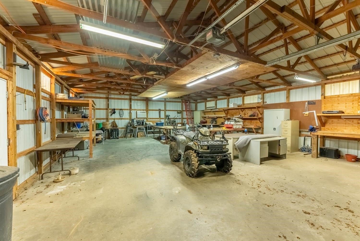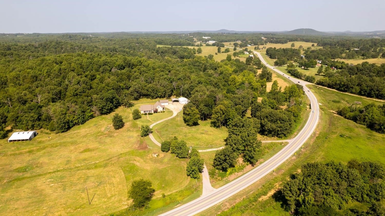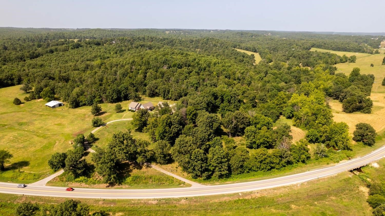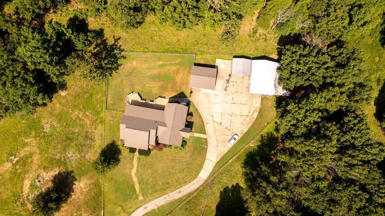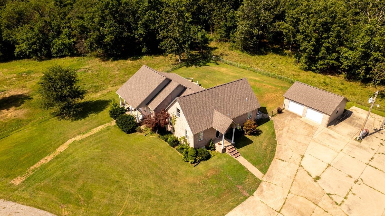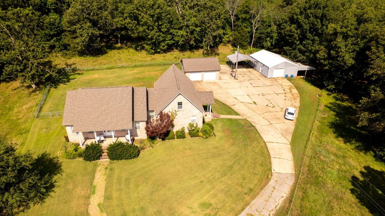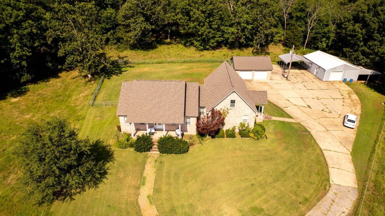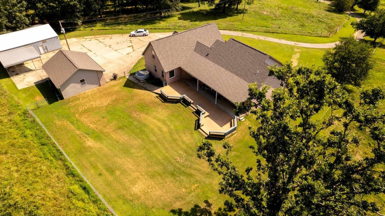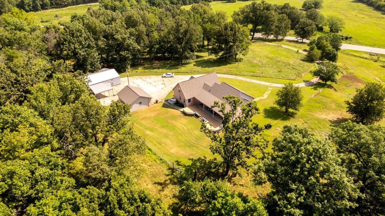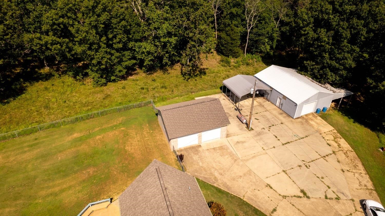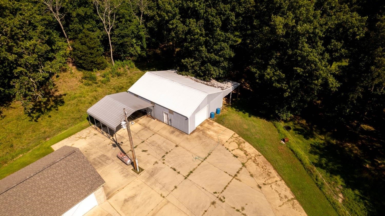$539,500 - 2011 Hwy 62/412 E, Salem
- 4
- Bedrooms
- 3
- Baths
- 3,118
- SQ. Feet
- 5
- Acres
This meticulously maintained brick home offers a luxurious escape on five serene acres. Featuring exquisite taste throughout, this home is perfect for those who desire a spacious and stylish residence. Inside, find four bedrooms with the potential for two more on the upper floor, providing ample room for family and guests. Three full baths ensure convenience for everyone. The beautiful kitchen boasts a breakfast bar and a kitchenette area, perfect for mornings on the go or entertaining. Appliances include a surface range, wall oven, microwave, and refrigerator. Cozy up by the gas log fireplace in the family room, perfect for creating lasting memories. A formal dining room with a hutch provides ample space for special occasions. The large laundry room features cabinet space and a sink. Step outside onto the beautiful deck and unwind in the soothing hot tub. The partially fenced backyard offers endless possibilities-a garden, play area, or space to raise animals. A 2-car detached garage provides ample parking, while the 30x40 workshop with a 2-stall lean-to and double carport provide extra storage. This one of a kind property has something for everyone. Call for a showing today!
Essential Information
-
- MLS® #:
- 24024229
-
- Price:
- $539,500
-
- Bedrooms:
- 4
-
- Bathrooms:
- 3.00
-
- Full Baths:
- 3
-
- Square Footage:
- 3,118
-
- Acres:
- 5.00
-
- Year Built:
- 1998
-
- Type:
- Residential
-
- Sub-Type:
- Rural Residential
-
- Style:
- Ranch
-
- Status:
- Active
Community Information
-
- Address:
- 2011 Hwy 62/412 E
-
- Area:
- Fulton County (southeast)
-
- Subdivision:
- Metes & Bounds
-
- City:
- Salem
-
- County:
- Fulton
-
- State:
- AR
-
- Zip Code:
- 72576
Amenities
-
- Amenities:
- Airport
-
- Utilities:
- Septic, Water-Public, Electric-Co-op, Gas-Propane/Butane, TV-Satellite Dish, Telephone-Private
-
- Parking:
- Garage, Parking Pads, Two Car, Carport, Detached
-
- View:
- Mountain View
Interior
-
- Interior Features:
- Washer Connection, Dryer Connection-Electric, Whirlpool/Hot Tub/Spa, Window Treatments, Walk-In Closet(s), Balcony/Loft, Built-Ins, Ceiling Fan(s), Walk-in Shower, Wired for Highspeed Inter
-
- Appliances:
- Microwave, Refrigerator-Stays, Wall Oven, Surface Range
-
- Heating:
- Heat Pump
-
- Cooling:
- Central Cool-Electric
-
- Basement:
- None
-
- Fireplace:
- Yes
-
- Fireplaces:
- Gas Logs Present, Glass Doors
-
- # of Stories:
- 1
-
- Stories:
- 1.5 Story
Exterior
-
- Exterior:
- Brick, Frame, Composition
-
- Exterior Features:
- Patio, Deck, Porch, Partially Fenced, Outside Storage Area, Guttering, Chain Link, Wheelchair Accessible, Hot Tub/Spa, Shop
-
- Lot Description:
- Sloped, Rural Property, Wooded, Cleared, Extra Landscaping, Not in Subdivision, Down Slope
-
- Roof:
- Composition
-
- Foundation:
- Crawl Space
School Information
-
- Elementary:
- Salem
-
- Middle:
- Salem
-
- High:
- Salem
Additional Information
-
- Date Listed:
- July 3rd, 2024
-
- Days on Market:
- 138
-
- HOA Fees:
- 0.00
-
- HOA Fees Freq.:
- None
Listing Details
- Listing Agent:
- Paul Hall
- Listing Office:
- United Country Moody Realty, Inc.
