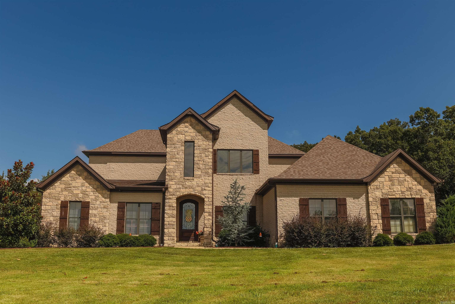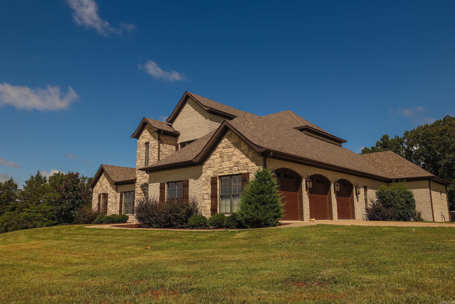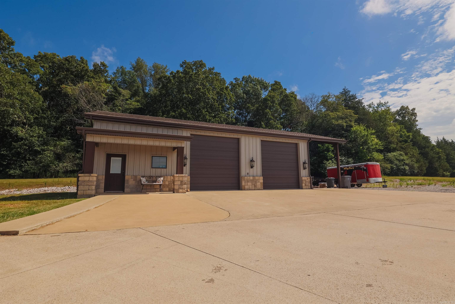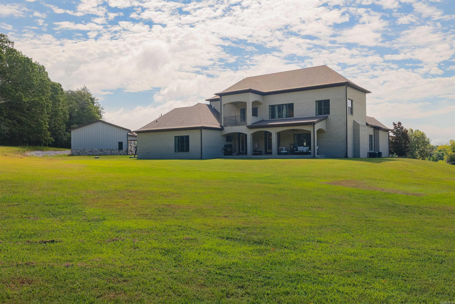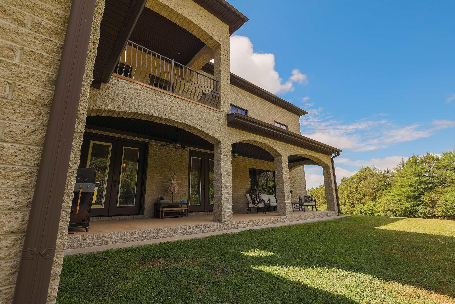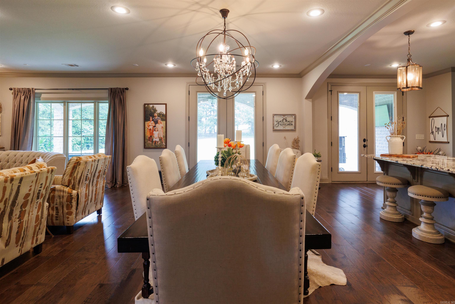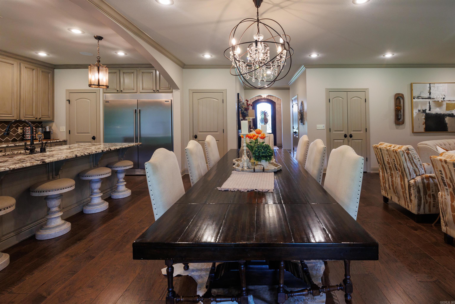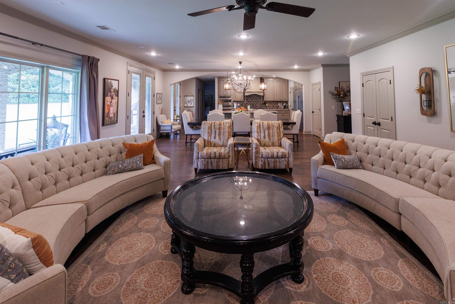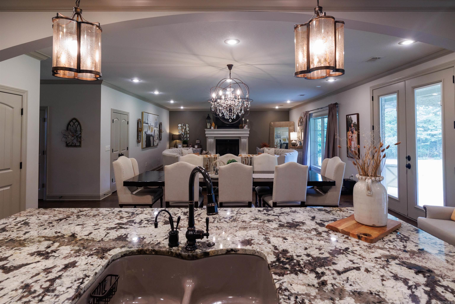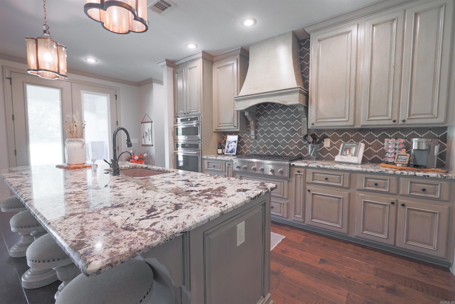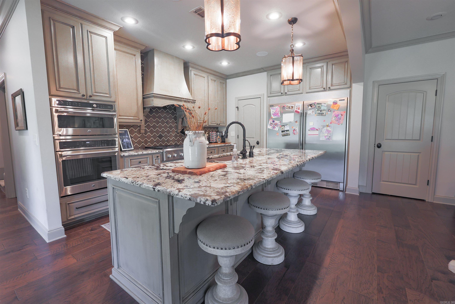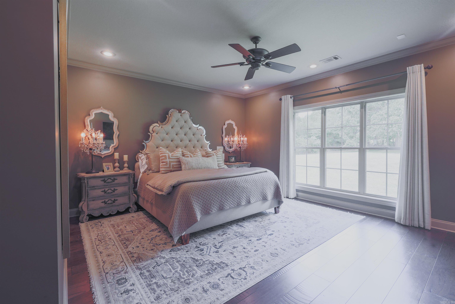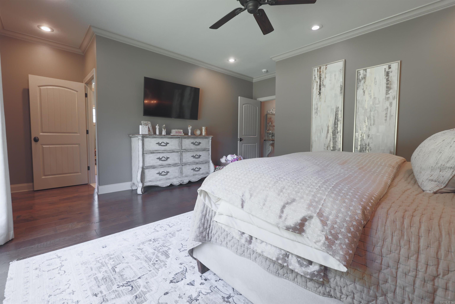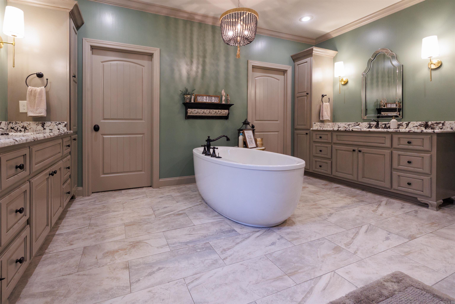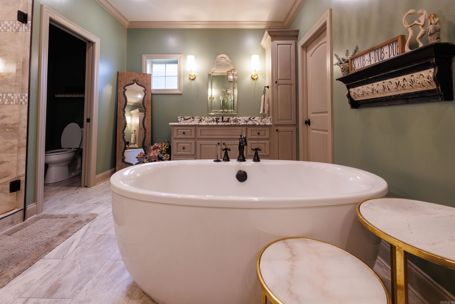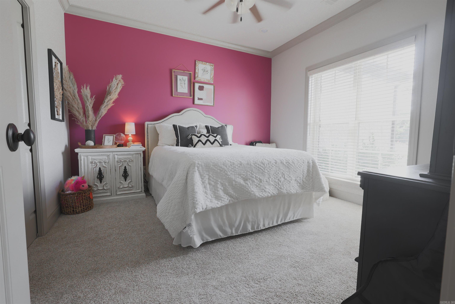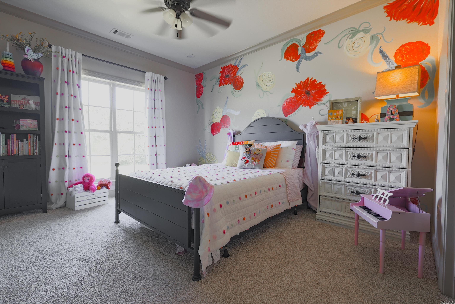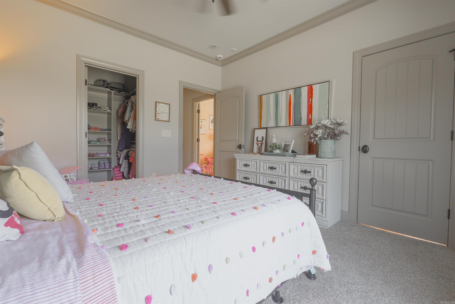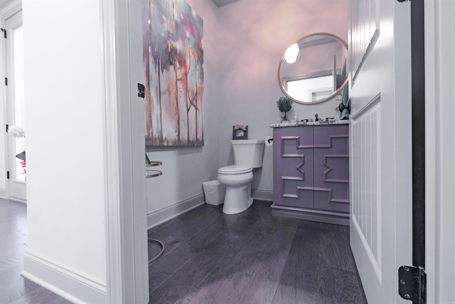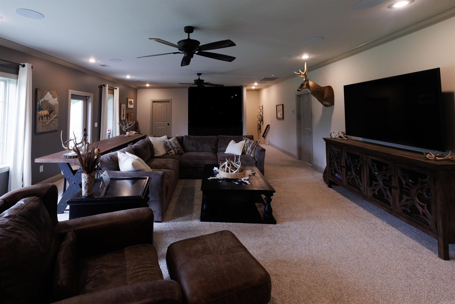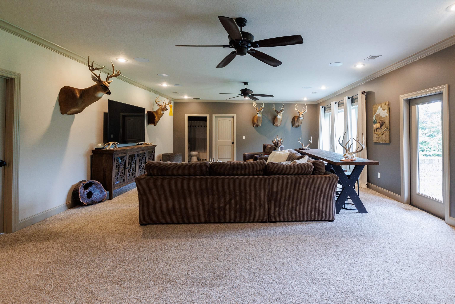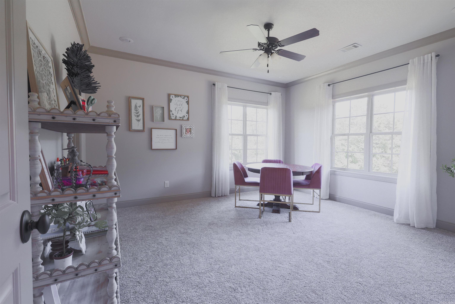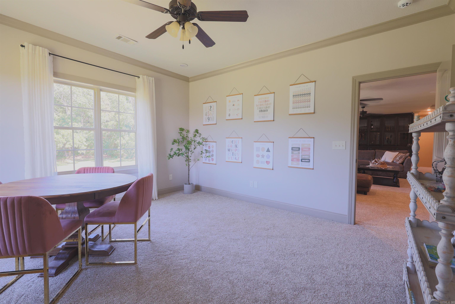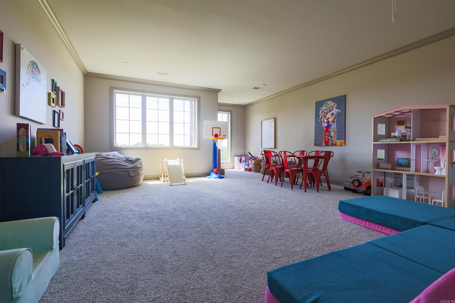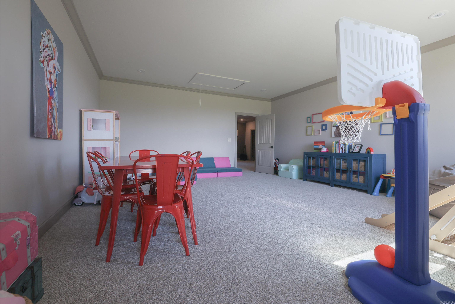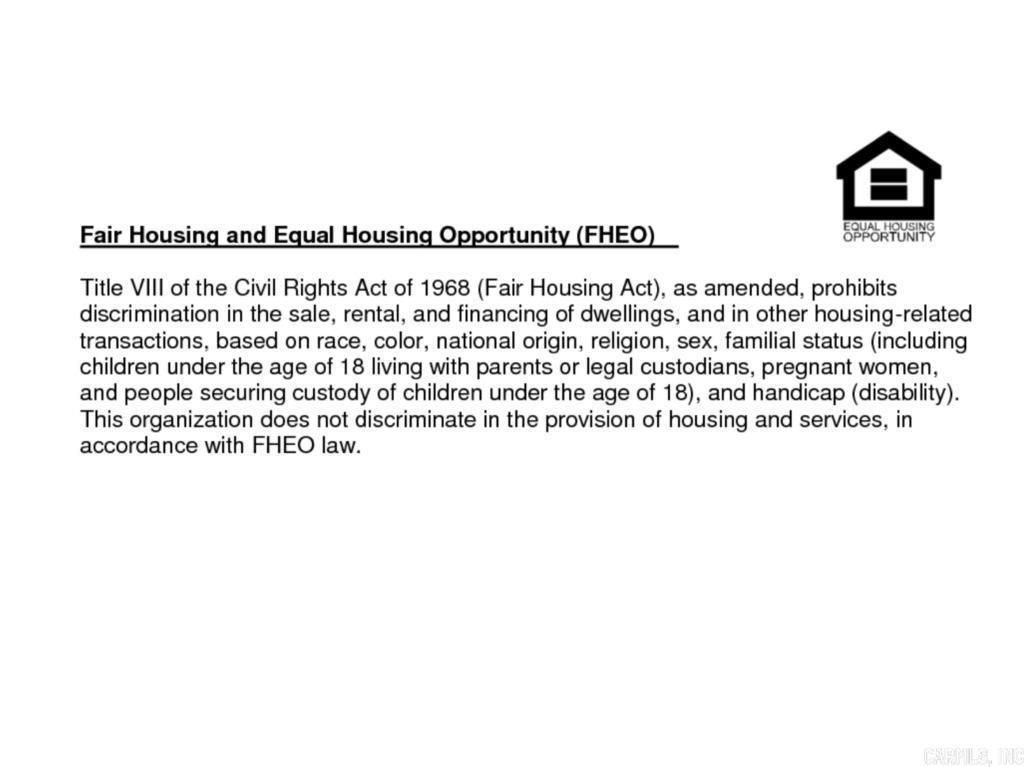$999,000 - (Undisclosed Address), Batesville
- 6
- Bedrooms
- 4½
- Baths
- 4,749
- SQ. Feet
- 8.54
- Acres
STUNNING DEPARTURE FROM THE ORDINARY! Entertain with pride in this CUSTOM-BUILT home with 6 bedrooms, 4.50 baths beautifully situated on 8.54 ACRES! Gracious foyer opens into the GREAT ROOM and features a GRAND cast stone fireplace! Designed for people who like to cook and entertain the kitchen highlights include marble backsplash, a Frigidaire Professional Refrigerator, custom cabinets, granite counters AND cafe kitchen appliances. MAIN SUITE is enhanced by his and hers walk in closets, a SPACIOUS walk-in shower, free standing bathtub as well as his and her vanities. 3 additional bedrooms and an office with a closet are nicely situated on the main floor and generous in size. UPSTAIRS provides the perfect OUT OF SIGHT playroom, bedroom and bath as well as an ADDITIONAL living area!!Need MORE ROOM? Look no further than the HEATED and COOLED 30X50 shop with a 10' overhang! Concrete winding driveway, 250-gallon underground propane tank AND customized HomeTronix Package make this home IMPRESSIVE in a CLASS BY ITSELF!
Essential Information
-
- MLS® #:
- 24024526
-
- Price:
- $999,000
-
- Bedrooms:
- 6
-
- Bathrooms:
- 4.50
-
- Full Baths:
- 4
-
- Half Baths:
- 1
-
- Square Footage:
- 4,749
-
- Acres:
- 8.54
-
- Year Built:
- 2016
-
- Type:
- Residential
-
- Sub-Type:
- Rural Residential
-
- Style:
- Contemporary
-
- Status:
- Active
Community Information
-
- Address:
- N/A
-
- Area:
- Batesville
-
- Subdivision:
- Not In List
-
- City:
- Batesville
-
- County:
- Independence
-
- State:
- AR
-
- Zip Code:
- 72501
Amenities
-
- Utilities:
- Water-Public, Elec-Municipal (+Entergy), TV-Cable, Septic, Gas-Propane/Butane
-
- Parking:
- Garage, Three Car
Interior
-
- Interior Features:
- Walk-In Closet(s), Ceiling Fan(s), Kit Counter- Granite Slab, Walk-in Shower, Security System
-
- Appliances:
- Built-In Stove, Double Oven, Gas Range, Dishwasher, Disposal, Pantry, Refrigerator-Stays
-
- Heating:
- Central Heat-Electric
-
- Cooling:
- Central Cool-Electric
-
- Fireplace:
- Yes
-
- Fireplaces:
- Gas Logs Present
-
- # of Stories:
- 2
-
- Stories:
- Two Story
Exterior
-
- Exterior:
- Brick, Other (see remarks)
-
- Exterior Features:
- Patio, Guttering, Shop, Video Surveillance, Covered Patio
-
- Lot Description:
- Level
-
- Roof:
- Architectural Shingle
-
- Foundation:
- Slab
Additional Information
-
- Date Listed:
- July 11th, 2024
-
- Days on Market:
- 127
-
- HOA Fees:
- 0.00
-
- HOA Fees Freq.:
- None
Listing Details
- Listing Agent:
- Ashley Cook
- Listing Office:
- Gateway Properties
