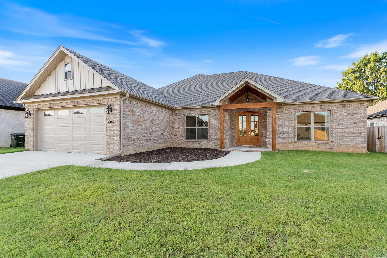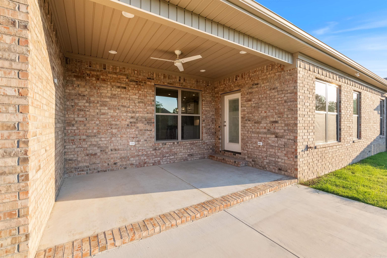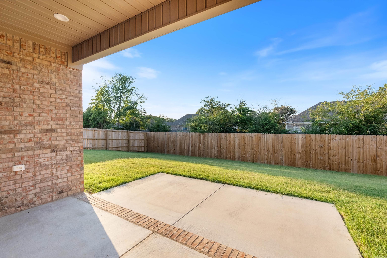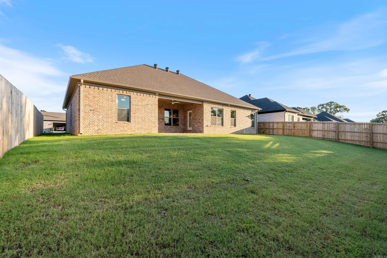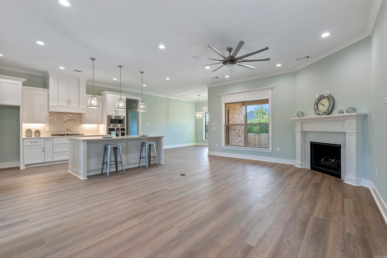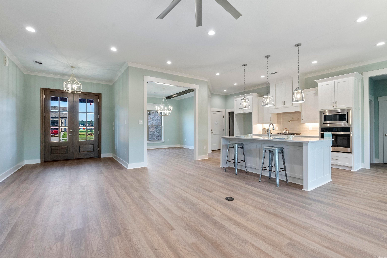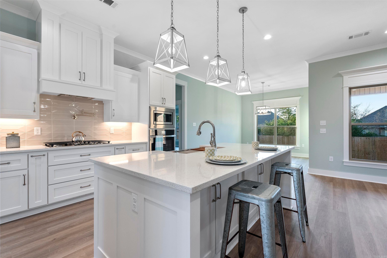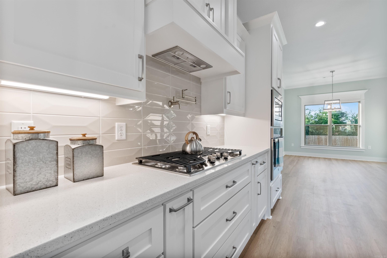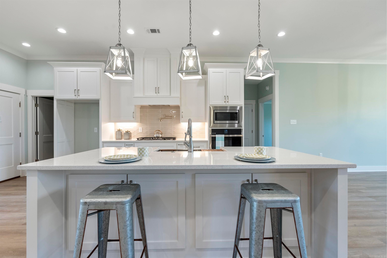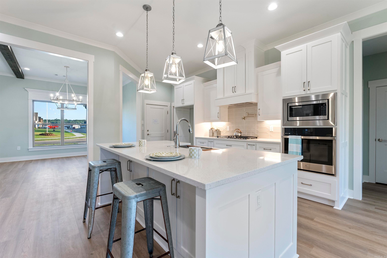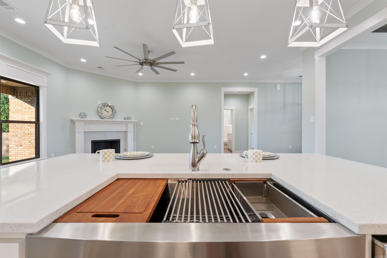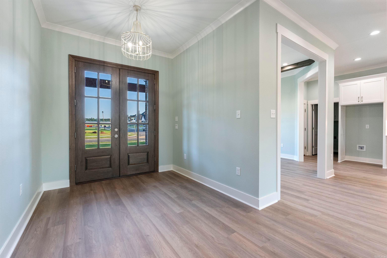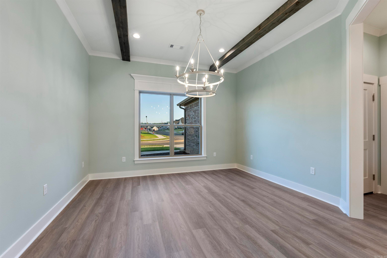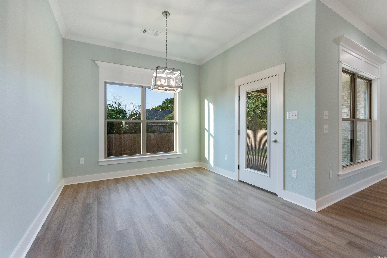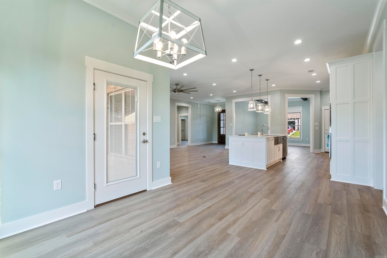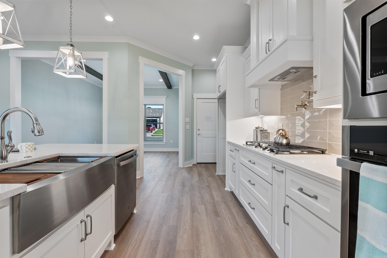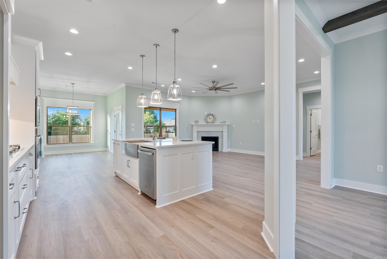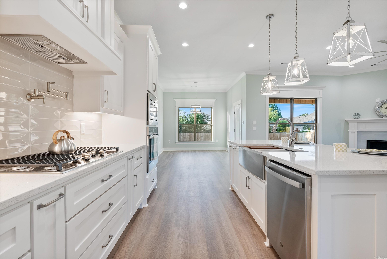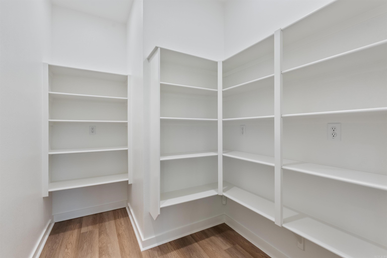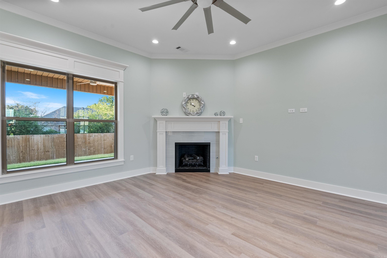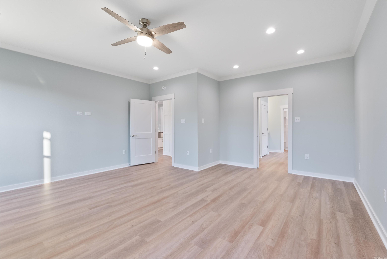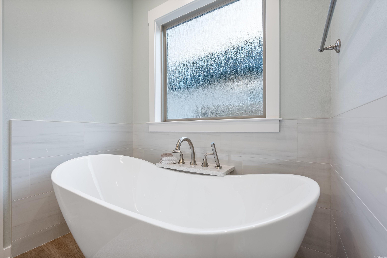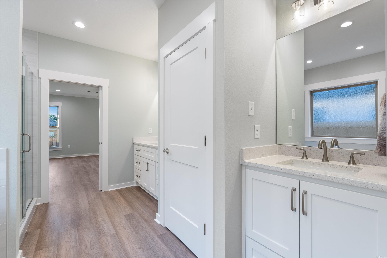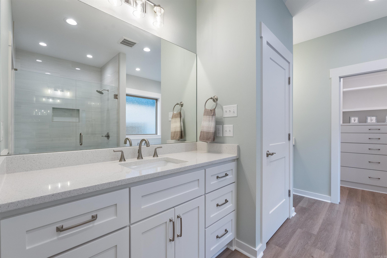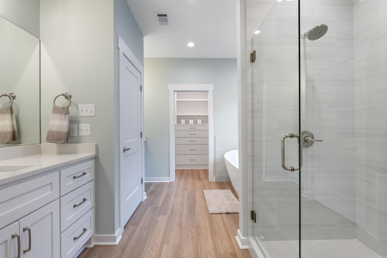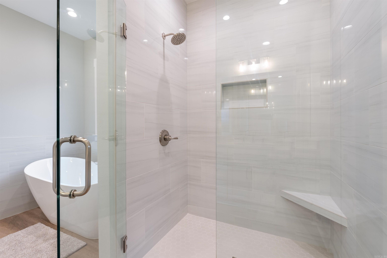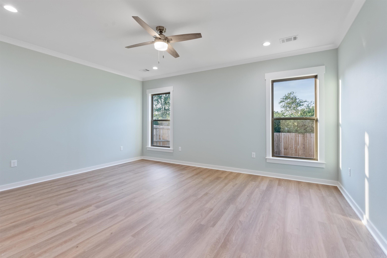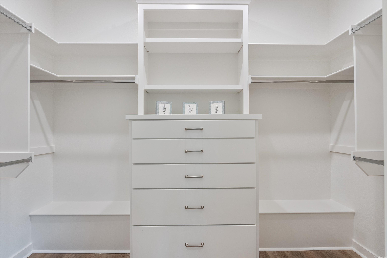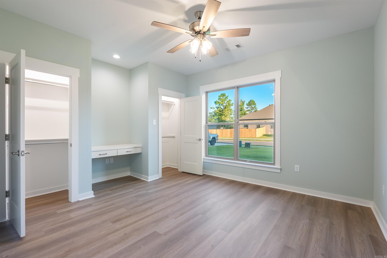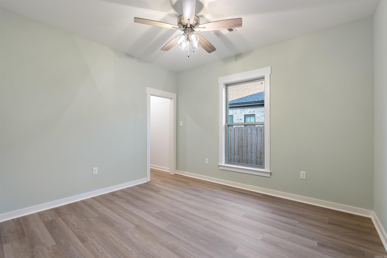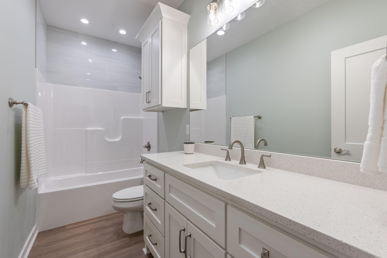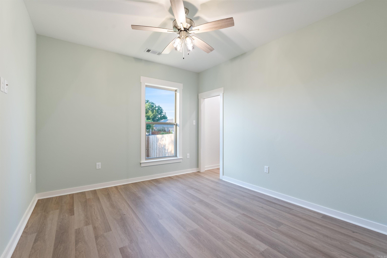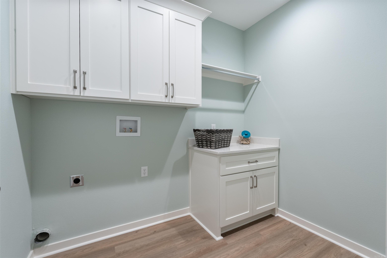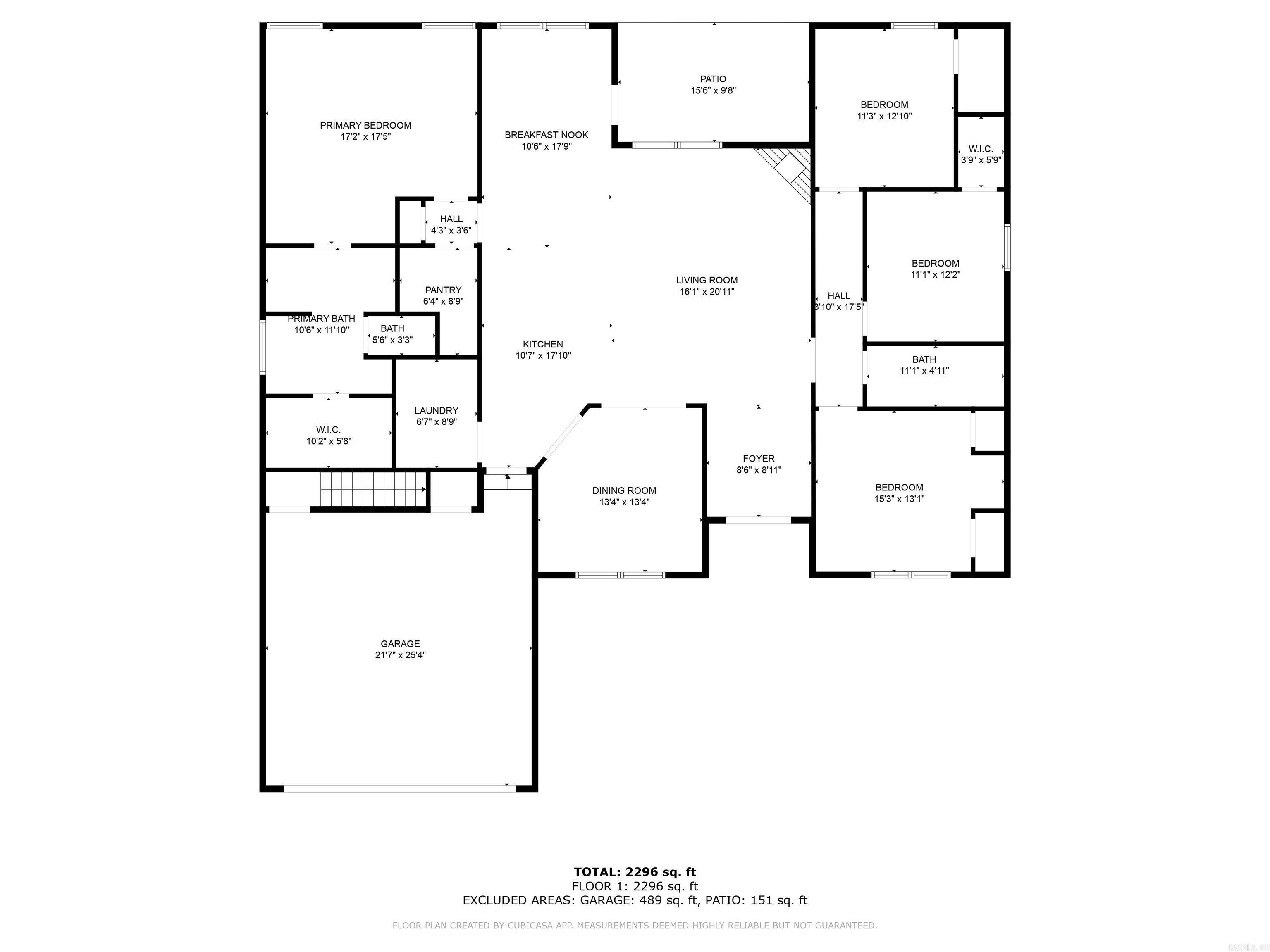$454,900 - 2440 Medlock Lane, Conway
- 4
- Bedrooms
- 2
- Baths
- 2,432
- SQ. Feet
- 0.24
- Acres
Stunning newly constructed residence in Southwest Conway featuring 4 bedrooms, 2 bathrooms, luxury finishes, and only a half mile walk to Ellen Smith Elementary. This home includes top-of-the-line appliances, a pot filler above the gas cooktop, quartz countertops, a luxurious soaking tub, and a walk-in shower. An oversized garage boasts a specific stairway leading to the attic, coupled with gutters installed around the entire perimeter of the house. Enjoy the expansive covered patio, additional valley guards, an insulated garage, extra rebar in foundation, interior main water shut off, and a hot water circulation pump ensuring quick access to hot water. The interior walls are insulated for enhanced privacy and energy efficiency. The kitchen shines with a convection microwave, an extra-large island, and ample storage solutions. Additional highlights include extra electrical outlets throughout the property, ensuring convenience and functionality. Be sure to click the video links on your desktop for the 3D tour and aerial drone footage.
Essential Information
-
- MLS® #:
- 24024623
-
- Price:
- $454,900
-
- Bedrooms:
- 4
-
- Bathrooms:
- 2.00
-
- Full Baths:
- 2
-
- Square Footage:
- 2,432
-
- Acres:
- 0.24
-
- Year Built:
- 2024
-
- Type:
- Residential
-
- Sub-Type:
- Detached
-
- Style:
- Traditional
-
- Status:
- Active
Community Information
-
- Address:
- 2440 Medlock Lane
-
- Area:
- Conway Southwest
-
- Subdivision:
- IVY PLACE
-
- City:
- Conway
-
- County:
- Faulkner
-
- State:
- AR
-
- Zip Code:
- 72034
Amenities
-
- Utilities:
- Electric-Independent, Sewer-Public, Water-Public, Gas-Natural, All Underground
-
- Parking:
- Garage, Two Car
Interior
-
- Interior Features:
- Ceiling Fan(s), Walk-in Shower, Breakfast Bar, Washer Connection, Dryer Connection-Electric, Water Heater-Electric, Smoke Detector(s), Floored Attic, Walk-In Closet(s), Kit Counter-Quartz
-
- Appliances:
- Microwave, Gas Range, Dishwasher, Disposal, Pantry
-
- Heating:
- Central Heat-Gas
-
- Cooling:
- Central Cool-Electric
-
- Fireplace:
- Yes
-
- Fireplaces:
- Gas Logs Present
-
- # of Stories:
- 1
-
- Stories:
- One Story
Exterior
-
- Exterior:
- Brick
-
- Exterior Features:
- Patio, Porch, Partially Fenced, Guttering
-
- Lot Description:
- Level, Cleared, Extra Landscaping, In Subdivision
-
- Roof:
- Architectural Shingle
-
- Foundation:
- Slab
Additional Information
-
- Date Listed:
- July 11th, 2024
-
- Days on Market:
- 131
-
- HOA Fees:
- 0.00
-
- HOA Fees Freq.:
- None
Listing Details
- Listing Agent:
- Misty Varvil
- Listing Office:
- Mvp Real Estate
