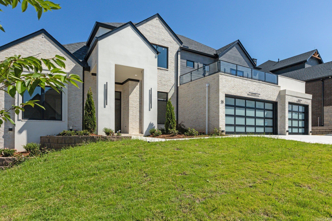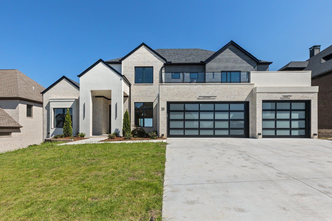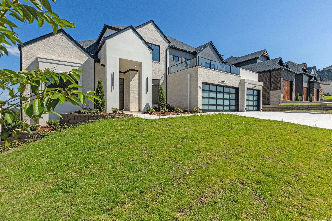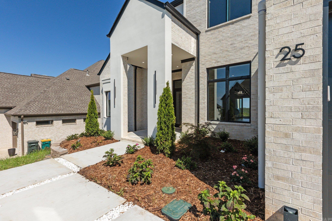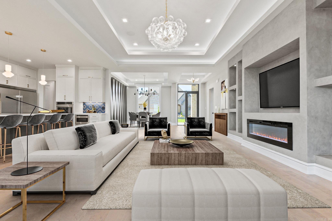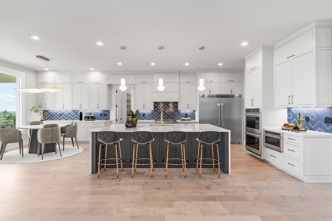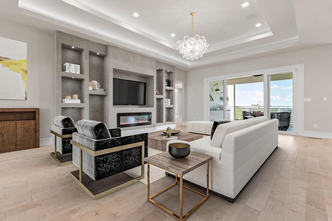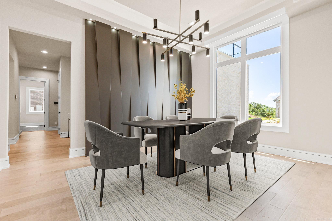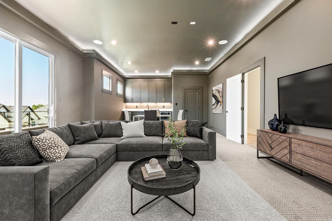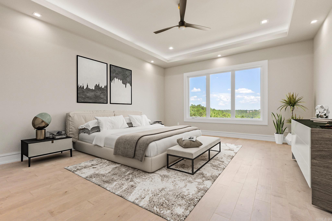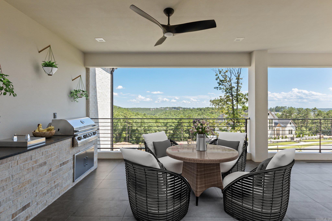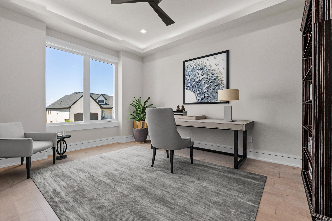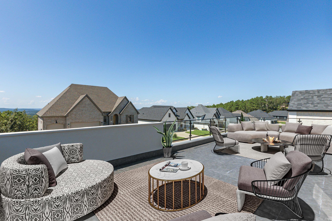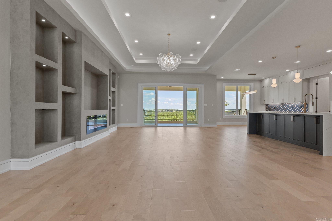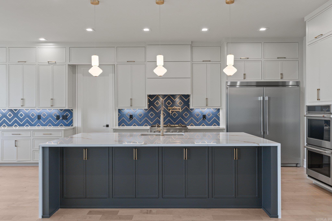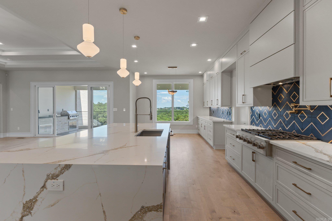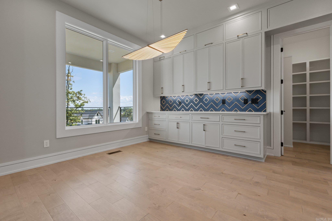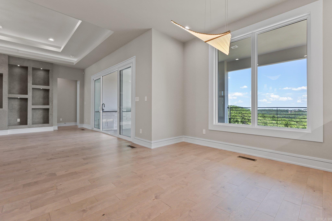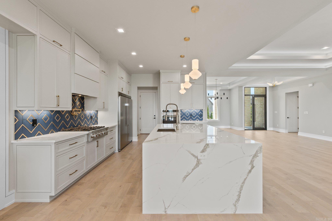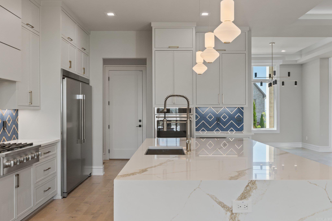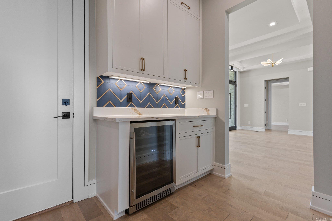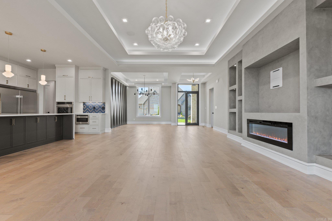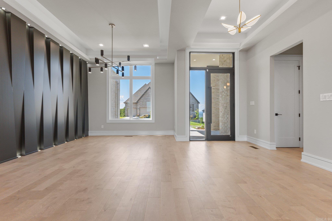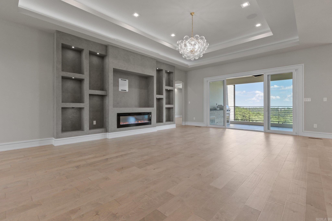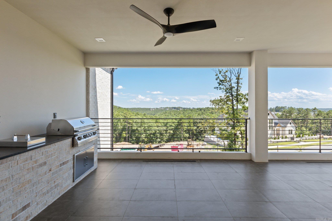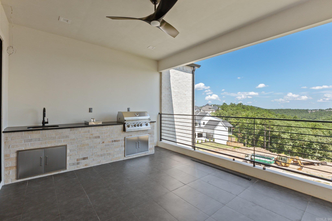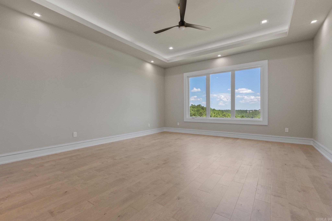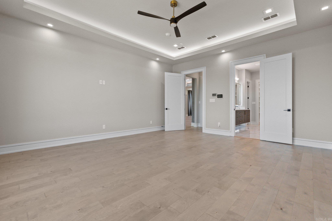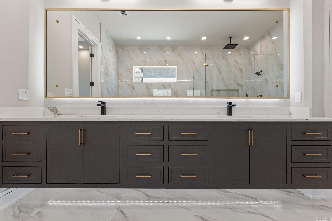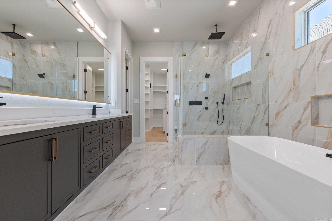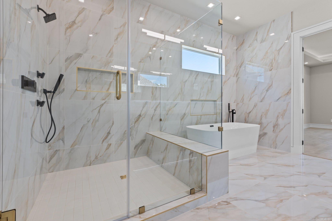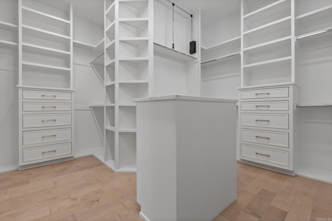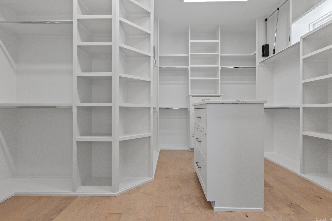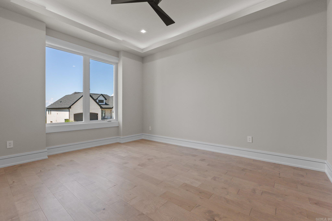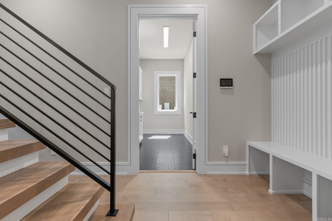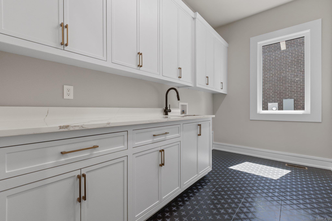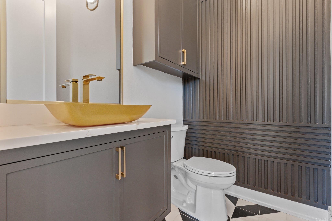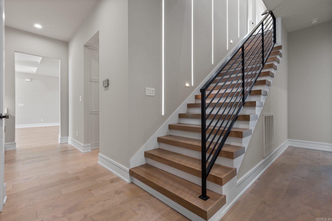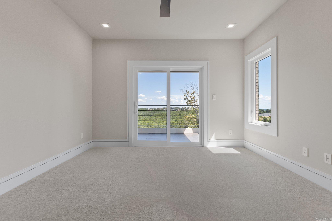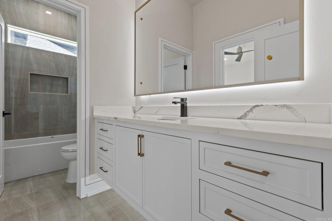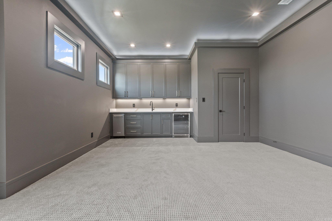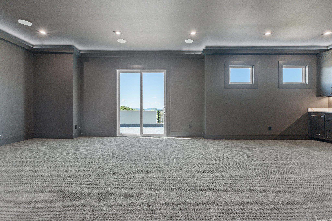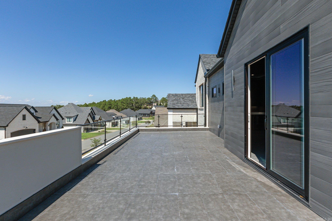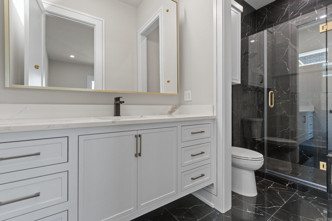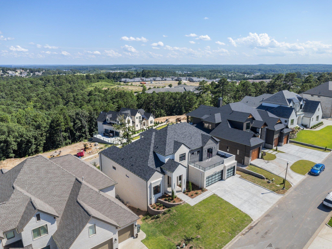$1,195,000 - 25 Haywood Court, Little Rock
- 6
- Bedrooms
- 5½
- Baths
- 4,861
- SQ. Feet
- 0.29
- Acres
25 Haywood Court, where comfort & luxury converge seamlessly. Nestled in the prestigious Falstone community of Chenal, this meticulously crafted masterpiece sets a new standard in quality & craftsmanship, adorned w/ designer-curated finishes & contemporary elegance. An inviting open-concept layout offers a formal dining area w/ unique wall detailing, expansive living space featuring built-ins & fireplace, & a kitchen straight out of a magazine—complete with quartz counters, luxurious GE Cafe appliances, & an industrial-sized refrigerator. Thoughtfully curated lighting accents add a touch of sophistication throughout. The main level boasts 3 bedrooms, including 1 ideal for a home office. Yet, the highlight awaits in the expansive owner's suite, where dual sinks with underlit custom cabinetry, a luxurious soaking tub, & a spa-like shower promise unparalleled relaxation. Outside, an entertainer's paradise offers an outdoor kitchen framed by breathtaking views. Upstairs, an impressive media room with a wet bar, beverage refrigerator, & ice maker flows effortlessly to another outdoor entertaining area. This is more than a residence; it's a testament to the art of living well.
Essential Information
-
- MLS® #:
- 24024626
-
- Price:
- $1,195,000
-
- Bedrooms:
- 6
-
- Bathrooms:
- 5.50
-
- Full Baths:
- 5
-
- Half Baths:
- 1
-
- Square Footage:
- 4,861
-
- Acres:
- 0.29
-
- Year Built:
- 2024
-
- Type:
- Residential
-
- Sub-Type:
- Detached
-
- Style:
- Contemporary
-
- Status:
- Active
Community Information
-
- Address:
- 25 Haywood Court
-
- Area:
- Pulaski County West
-
- Subdivision:
- CHENAL VALLEY "FALSTONE COURT"
-
- City:
- Little Rock
-
- County:
- Pulaski
-
- State:
- AR
-
- Zip Code:
- 72223
Amenities
-
- Amenities:
- Swimming Pool(s), Playground
-
- Utilities:
- Sewer-Public, Water-Public, Elec-Municipal (+Entergy), Gas-Natural
-
- Parking:
- Three Car
Interior
-
- Interior Features:
- Smoke Detector(s), Security System, Floored Attic, Walk-In Closet(s), Built-Ins, Ceiling Fan(s), Walk-in Shower, Breakfast Bar, Kit Counter-Quartz, Wired for Highspeed Inter, Wet Bar, Washer Connection, Dryer Connection-Electric
-
- Appliances:
- Built-In Stove, Double Oven, Microwave, Gas Range, Dishwasher, Disposal, Pantry, Refrigerator-Stays, Wall Oven
-
- Heating:
- Central Heat-Gas
-
- Cooling:
- Central Cool-Electric
-
- Fireplace:
- Yes
-
- Fireplaces:
- Insert Unit
-
- # of Stories:
- 2
-
- Stories:
- Two Story
Exterior
-
- Exterior:
- Brick, Stucco
-
- Exterior Features:
- Patio, Porch, Guttering
-
- Lot Description:
- In Subdivision
-
- Roof:
- Architectural Shingle
-
- Foundation:
- Slab/Crawl Combination
Additional Information
-
- Date Listed:
- July 11th, 2024
-
- Days on Market:
- 127
-
- HOA Fees:
- 675.00
-
- HOA Fees Freq.:
- Annual
Listing Details
- Listing Agent:
- Trey Clifton
- Listing Office:
- Arkansas Land & Realty, Inc.
