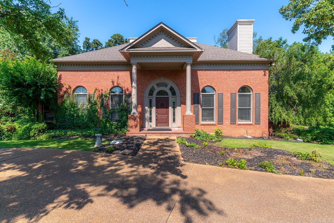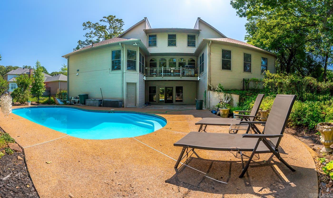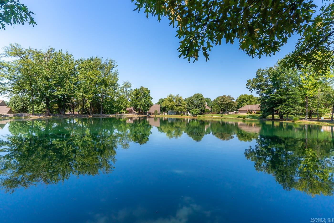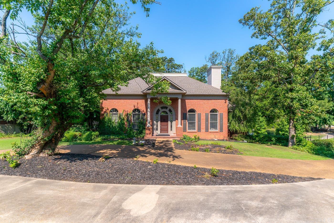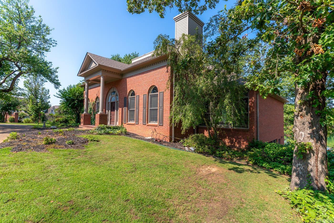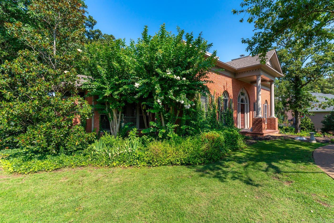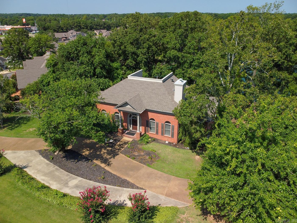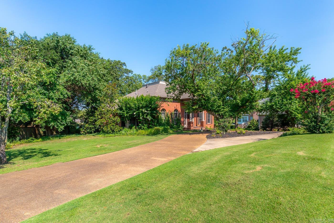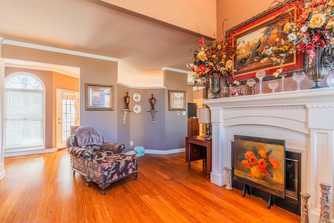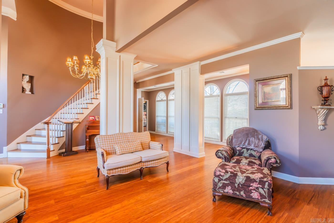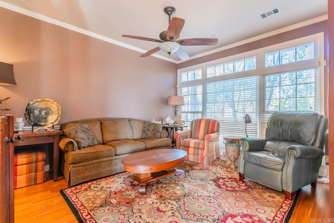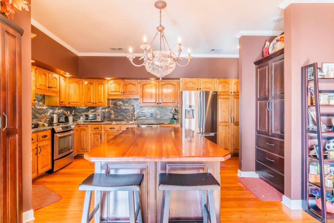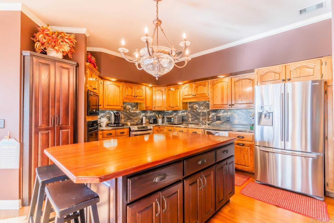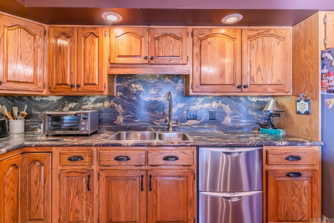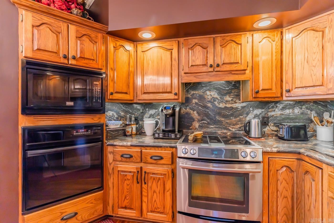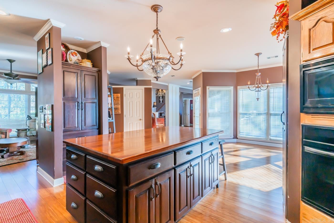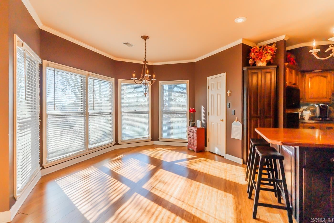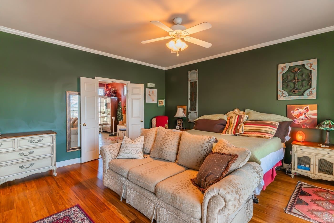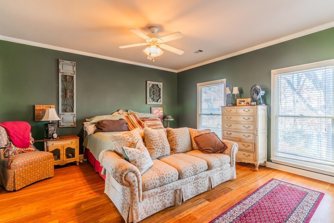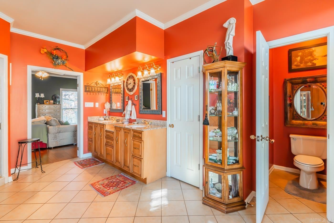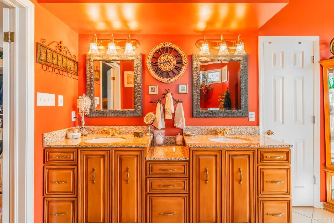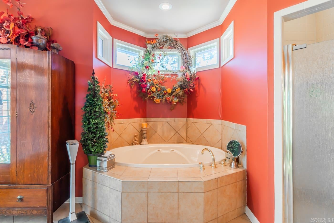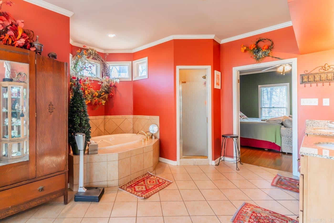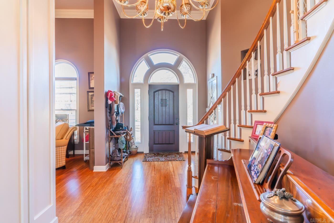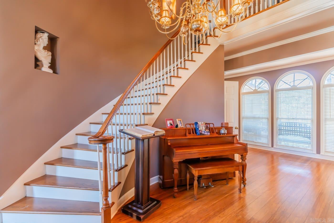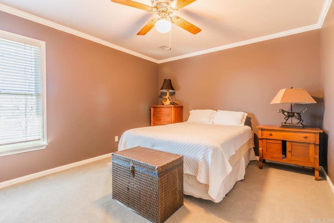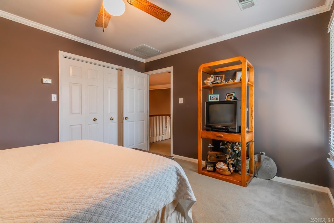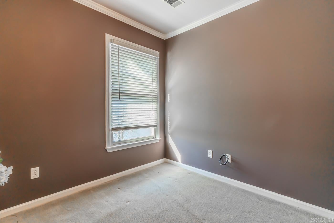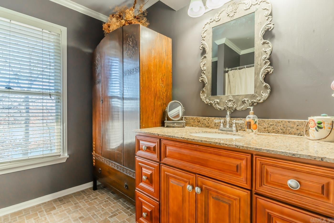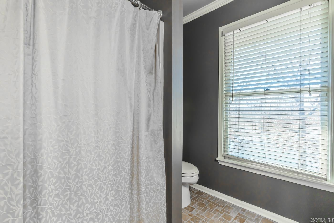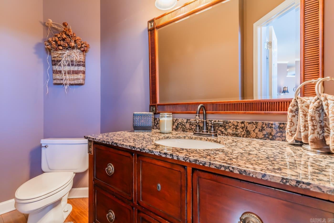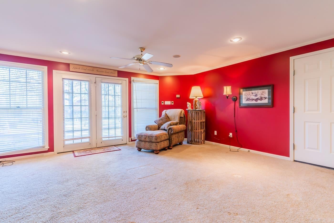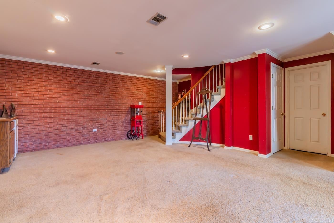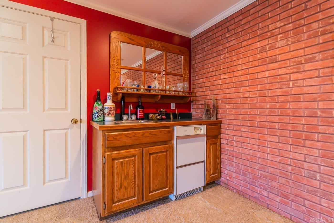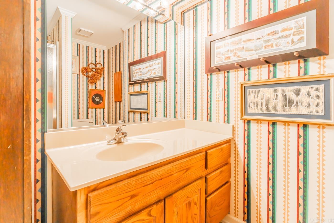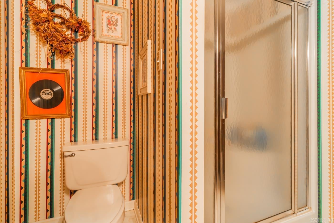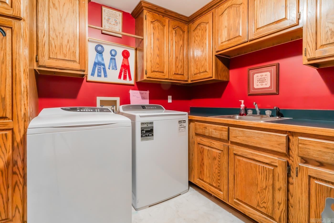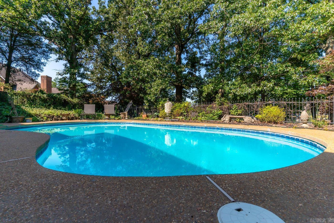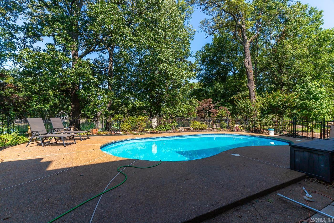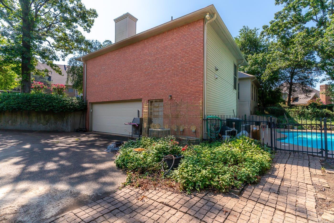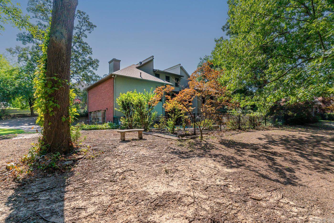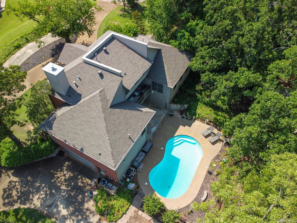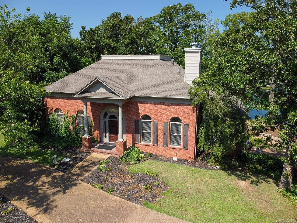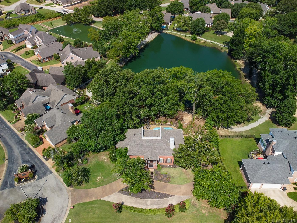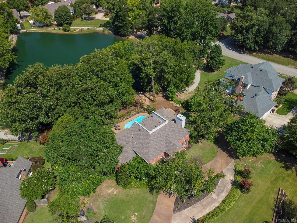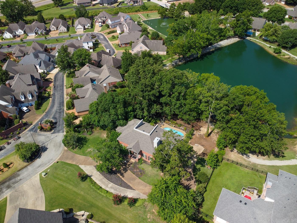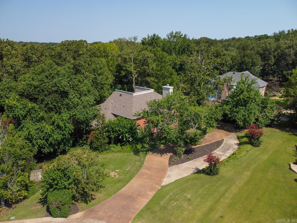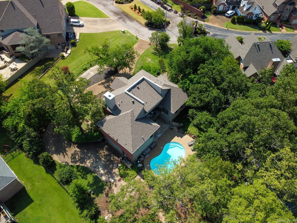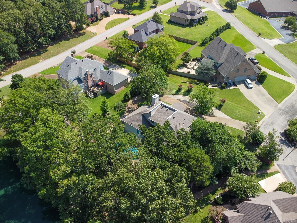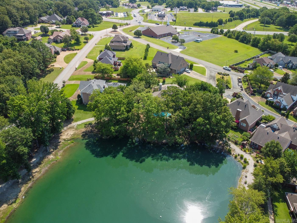$459,900 - 3102 Sara Creek Drive, Jonesboro
- 4
- Bedrooms
- 3½
- Baths
- 3,723
- SQ. Feet
- 0.47
- Acres
Welcome to Market 3102 Sara Creek Dr. of the Windover Heights Subdivision in Jonesboro, AR within the Nettleton School District. The Italian Renaissance Revival styled home is nestled on a .47 +/- acre shaded lot overlooking a gorgeous lake w/ fountain. The exterior is wrapped in brick & vinyl, topped w/ a 2020 roof, and accented by dentil, arched windows & door, and columns. The interior holds 3,025 sf above ground and 698 sf in the full walk-out basement. On the main you'll find a living room w/ soaring ceilings and gas log fireplace, eat-in kitchen w/ bar seating, sitting room, extra large Master w/ en-suite that features a walk-in closet, jet tub, walk-in shower, and dual vanity, office or spare bedroom, and half bath. Up the winding staircase is the guest wing w/ 2 bedrooms and guest bath. In the basement is a 2nd living room, full bath, wet bar, laundry room and access to the pool. You'll love the bamboo floors, inground pool, security & sprinkler systems, ample parking, iron fencing, and breathtaking lake views. Conveniently located in midtown with easy access to I-555 and favorite local retail & dining establishments. Call today to make this grand estate your home.
Essential Information
-
- MLS® #:
- 24024632
-
- Price:
- $459,900
-
- Bedrooms:
- 4
-
- Bathrooms:
- 3.50
-
- Full Baths:
- 3
-
- Half Baths:
- 1
-
- Square Footage:
- 3,723
-
- Acres:
- 0.47
-
- Year Built:
- 1993
-
- Type:
- Residential
-
- Sub-Type:
- Detached
-
- Style:
- Traditional
-
- Status:
- Active
Community Information
-
- Address:
- 3102 Sara Creek Drive
-
- Area:
- Jonesboro M
-
- Subdivision:
- Windover Heights
-
- City:
- Jonesboro
-
- County:
- Craighead
-
- State:
- AR
-
- Zip Code:
- 72401
Amenities
-
- Utilities:
- Sewer-Public, Water-Public
-
- Parking:
- Garage, Two Car
-
- Has Pool:
- Yes
-
- Pool:
- Inground Pool
Interior
-
- Interior Features:
- Balcony/Loft, Built-Ins, Breakfast Bar, Wet Bar, Washer Connection, Dryer Connection-Electric, Water Heater-Gas, Smoke Detector(s), Security System, Window Treatments, Floored Attic, Walk-In Closet(s)
-
- Appliances:
- Convection Oven, Microwave, Electric Range, Dishwasher
-
- Heating:
- Central Heat-Gas
-
- Cooling:
- Central Cool-Electric
-
- Has Basement:
- Yes
-
- Basement:
- Full, Finished, Outside Access/Walk-Out, Heated, Cooled
-
- Fireplace:
- Yes
-
- Fireplaces:
- Gas Logs Present
-
- Stories:
- Three Story
Exterior
-
- Exterior:
- Metal/Vinyl Siding, Brick
-
- Exterior Features:
- Iron Fence, Deck, Fully Fenced, Outside Storage Area, Inground Pool, Lawn Sprinkler
-
- Lot Description:
- Sloped, In Subdivision
-
- Roof:
- Architectural Shingle
-
- Foundation:
- Slab/Crawl Combination
School Information
-
- Elementary:
- Nettleton
-
- Middle:
- Nettleton
-
- High:
- Nettleton
Additional Information
-
- Date Listed:
- July 11th, 2024
-
- Days on Market:
- 131
-
- HOA Fees:
- 0.00
-
- HOA Fees Freq.:
- None
Listing Details
- Listing Agent:
- Andrea Andrews
- Listing Office:
- Compass Rose Realty
