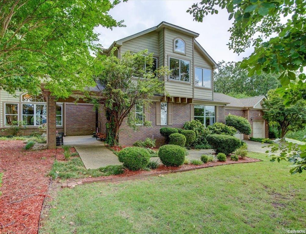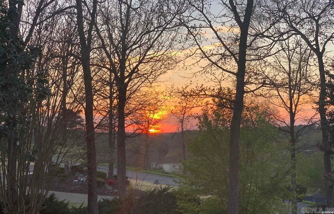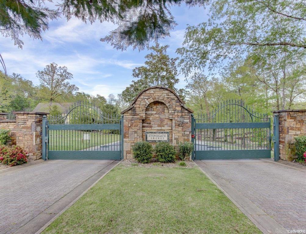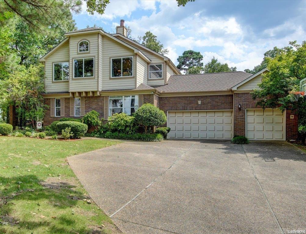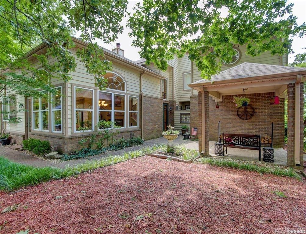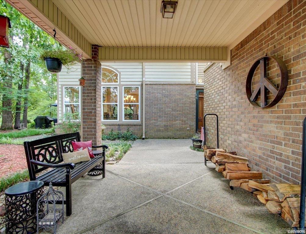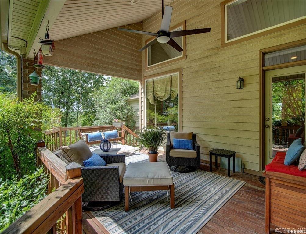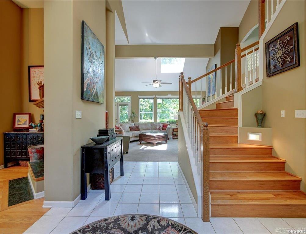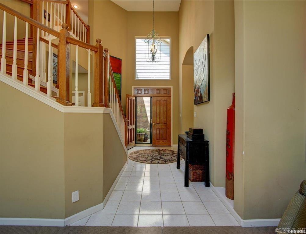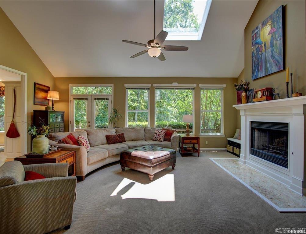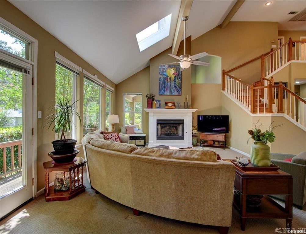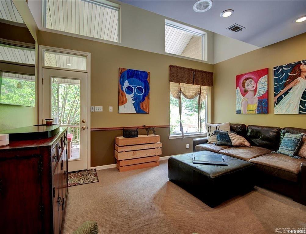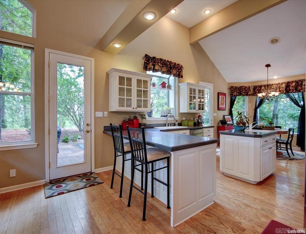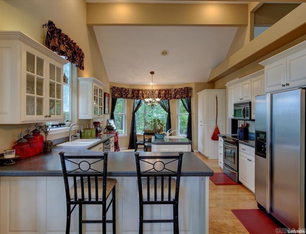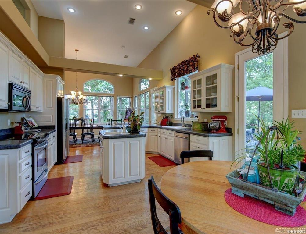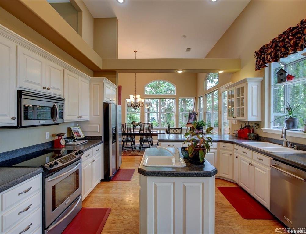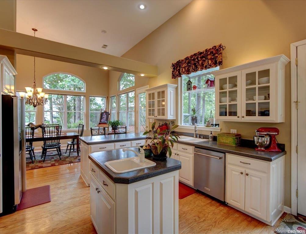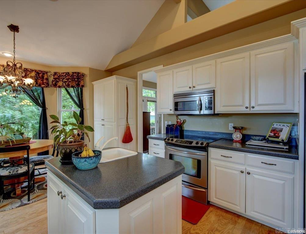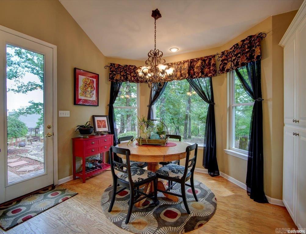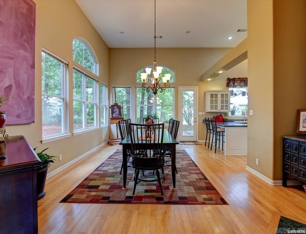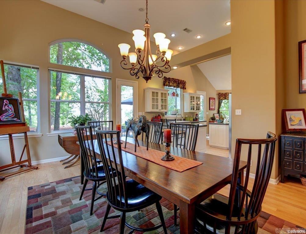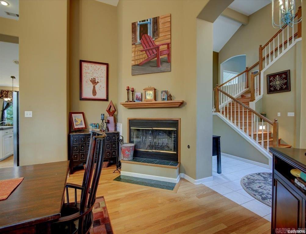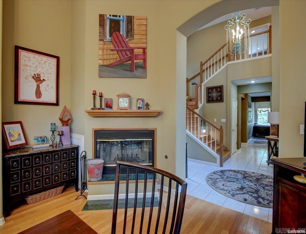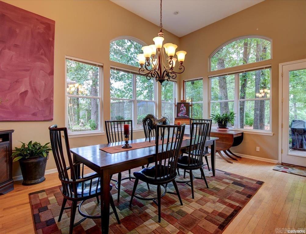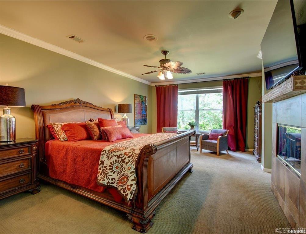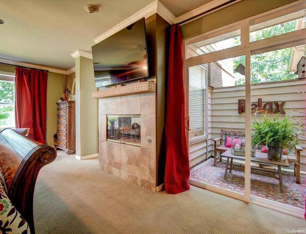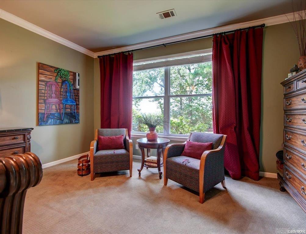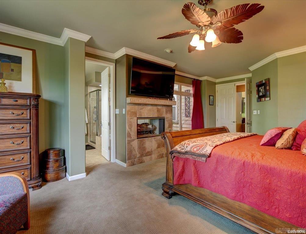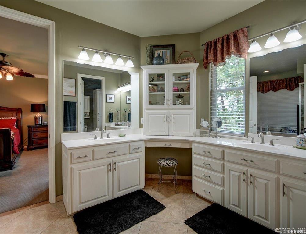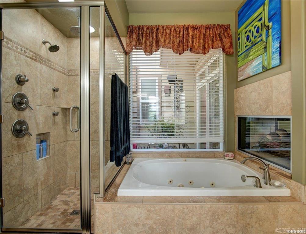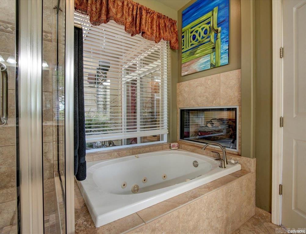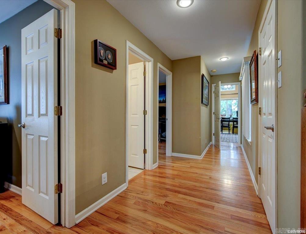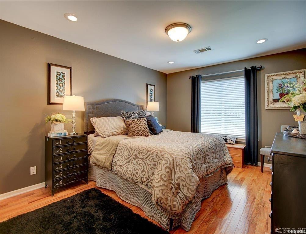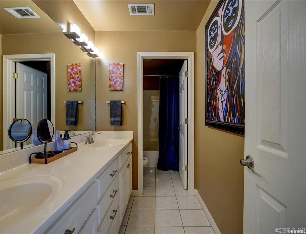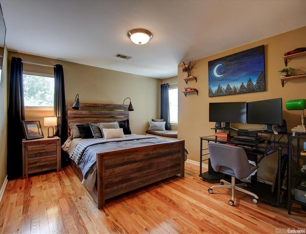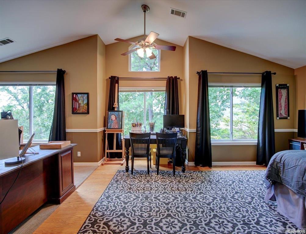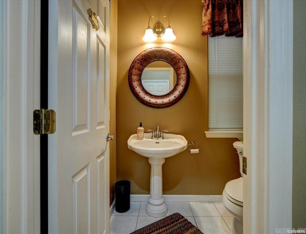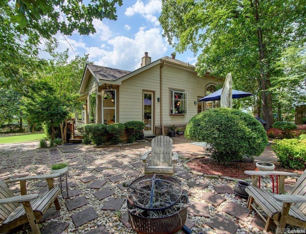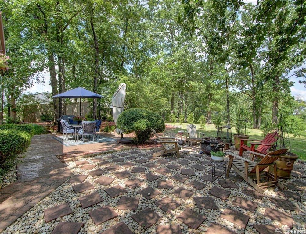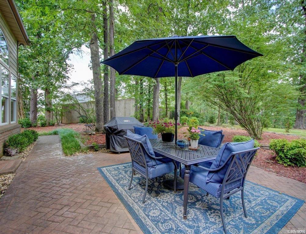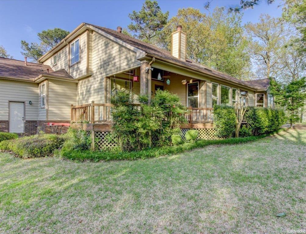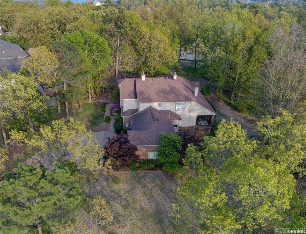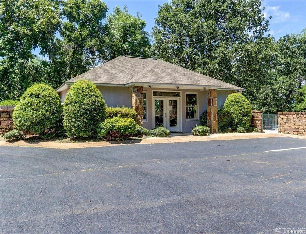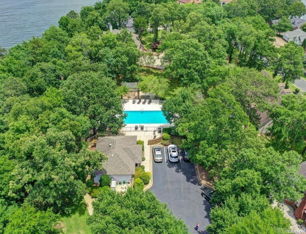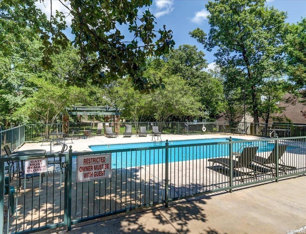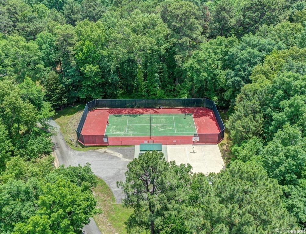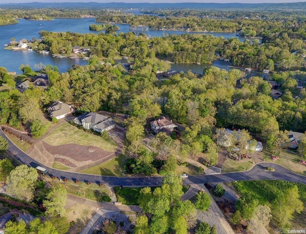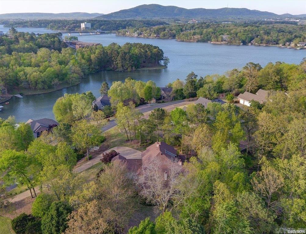$645,000 - (Undisclosed Address), Hot Springs
- 4
- Bedrooms
- 2½
- Baths
- 3,367
- SQ. Feet
- 0.84
- Acres
This exquisite gated Stonegate Shores 4 bedroom, 2.5 bathroom residence offers serene lake and mountain views ,Step inside this light and airy contemporary home to discover an open floor plan designed for modern living with soaring ceilings and 3 fireplaces. The spacious living area is bathed in natural light, creating a warm and inviting atmosphere. The gourmet kitchen, equipped with top-of-the-line stainless steel appliances, sleek Corian countertops, and a large island, is perfect for both everyday meals and entertaining guests. Retreat to the luxurious master suite, which features a private courtyard, a beautiful ensuite bath with double-sided fireplace, beautiful shower with waterfall showerhead and body spray nozzles Jetted tub & walk-in closet. The additional three bedrooms are generously sized and share a well-appointed full bathroom, providing ample space for family or guests .Outside, the covered deck with television and expansive patio are perfect for al fresco dining or simply relaxing while taking in the breathtaking views of the lake and mountains. The meticulously landscaped yard offers both beauty and privacy, enhancing the outdoor living experience. Additional fea
Essential Information
-
- MLS® #:
- 24025029
-
- Price:
- $645,000
-
- Bedrooms:
- 4
-
- Bathrooms:
- 2.50
-
- Full Baths:
- 2
-
- Half Baths:
- 1
-
- Square Footage:
- 3,367
-
- Acres:
- 0.84
-
- Year Built:
- 1996
-
- Type:
- Residential
-
- Sub-Type:
- Detached
-
- Style:
- Contemporary
-
- Status:
- Active
Community Information
-
- Address:
- N/A
-
- Area:
- Lake Hamilton School District
-
- Subdivision:
- Stonegate Shores Phase I
-
- City:
- Hot Springs
-
- County:
- Garland
-
- State:
- AR
-
- Zip Code:
- 71913
Amenities
-
- Amenities:
- Swimming Pool(s), Tennis Court(s), Playground, Clubhouse, Party Room, Picnic Area, Mandatory Fee, Gated Entrance
-
- Utilities:
- Sewer-Public, Water-Public, Elec-Municipal (+Entergy), Gas-Natural
-
- Parking:
- Garage, Parking Pads, Three Car, Auto Door Opener
-
- View:
- Mountain View, Lake View, Vista View
Interior
-
- Interior Features:
- Washer Connection, Dryer Connection-Electric, Water Heater-Gas, Smoke Detector(s), Window Treatments, Walk-In Closet(s), Built-Ins, Ceiling Fan(s), Walk-in Shower, Breakfast Bar, Intercom
-
- Appliances:
- Built-In Stove, Microwave, Electric Range, Dishwasher, Disposal, Pantry, Refrigerator-Stays, Ice Maker Connection
-
- Heating:
- Attic Fan, Central Heat-Gas
-
- Cooling:
- Central Cool-Electric, Attic Fan
-
- Fireplace:
- Yes
-
- Fireplaces:
- Woodburning-Prefab., Gas Starter, Glass Doors, Three or More
-
- # of Stories:
- 2
-
- Stories:
- Two Story
Exterior
-
- Exterior:
- Brick, Metal/Vinyl Siding, Other (see remarks)
-
- Exterior Features:
- Patio, Deck, Porch, Partially Fenced, Outside Storage Area, Guttering, Lawn Sprinkler
-
- Lot Description:
- Sloped, Resort Property, Extra Landscaping, In Subdivision
-
- Roof:
- Architectural Shingle
-
- Foundation:
- Slab
School Information
-
- High:
- Lake Hamilton
Additional Information
-
- Date Listed:
- July 11th, 2024
-
- Days on Market:
- 129
-
- HOA Fees:
- 55.13
-
- HOA Fees Freq.:
- Monthly
Listing Details
- Listing Agent:
- Stevie Spargo
- Listing Office:
- Crye-leike Realtors
