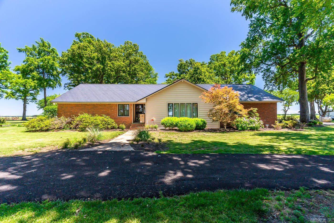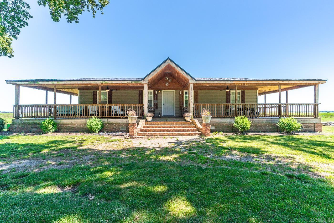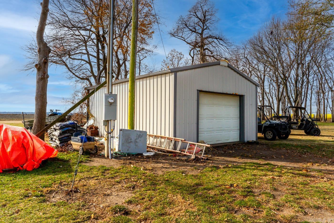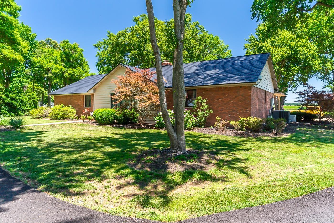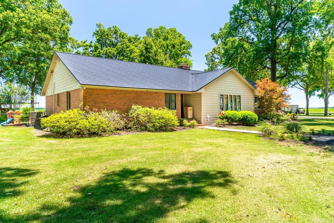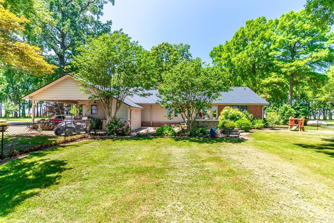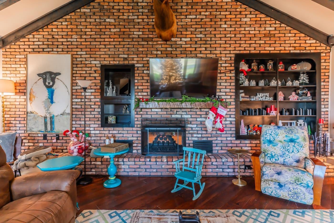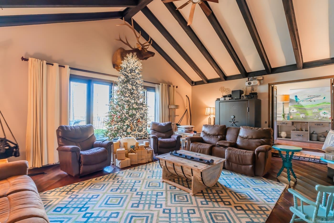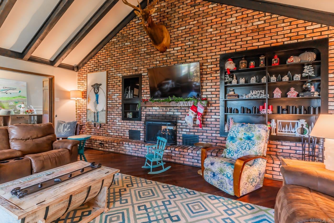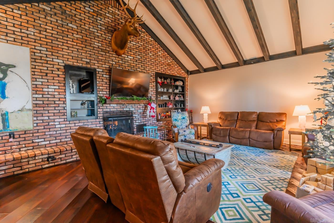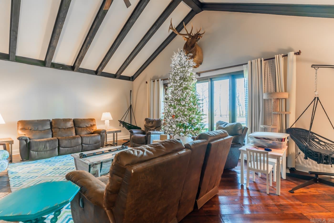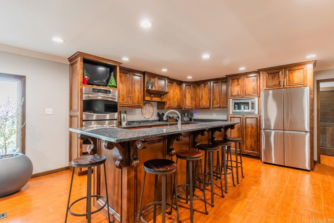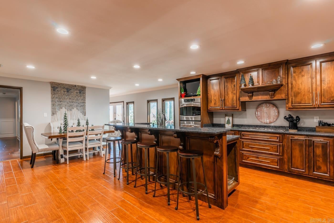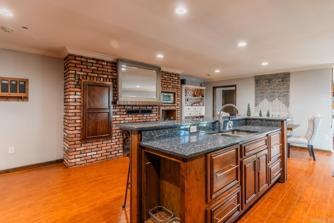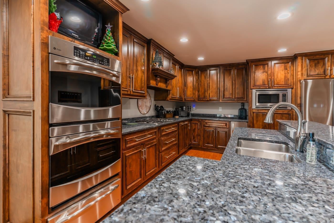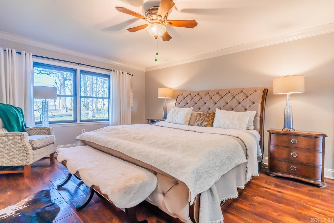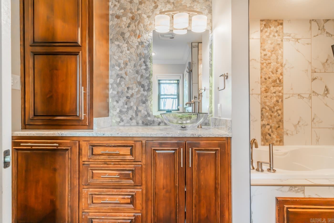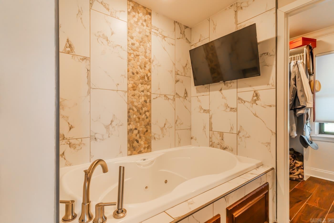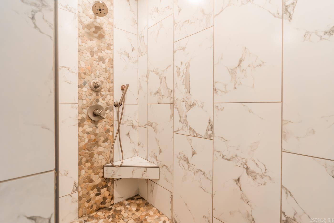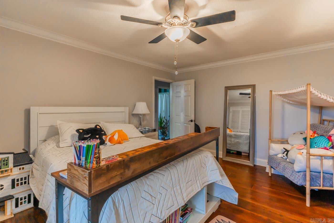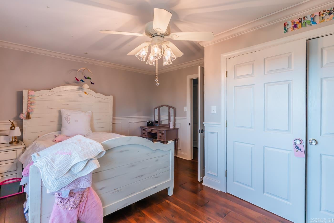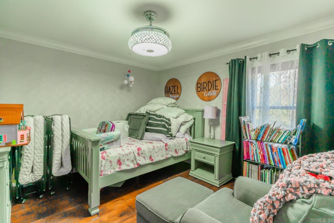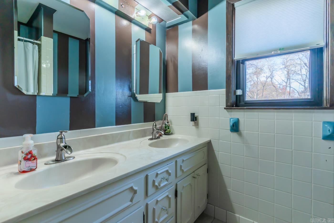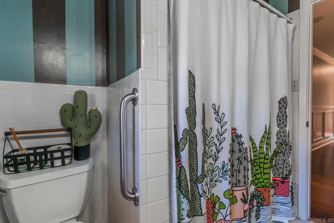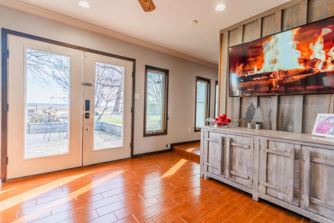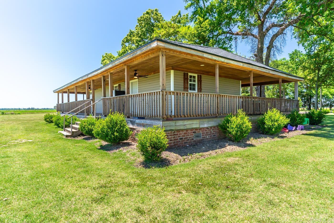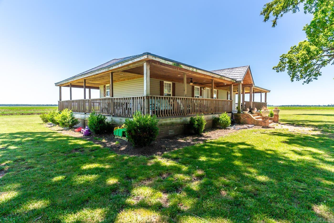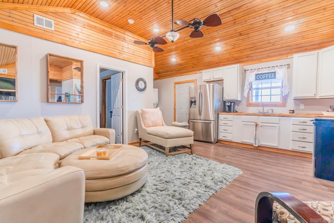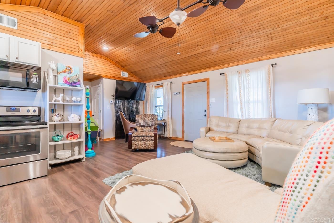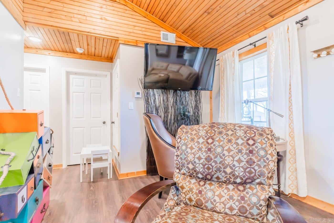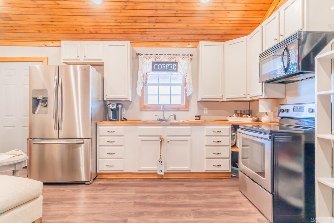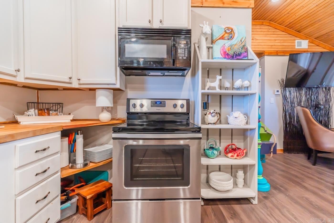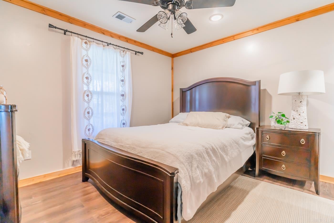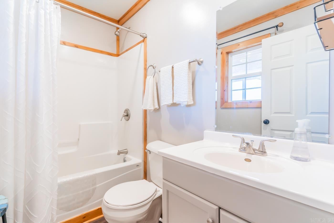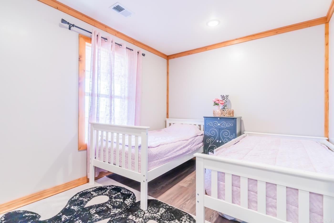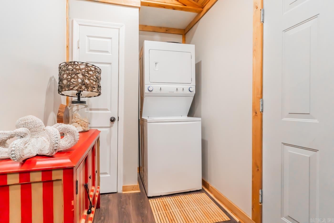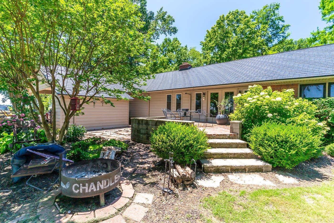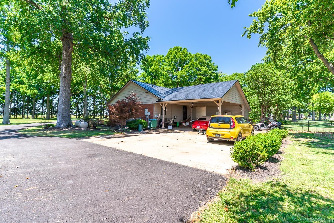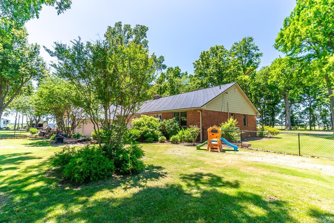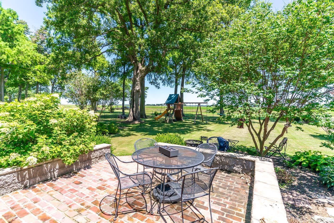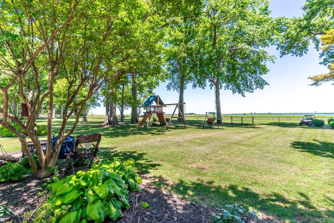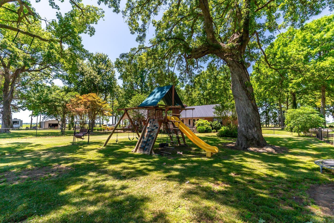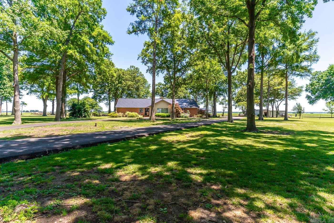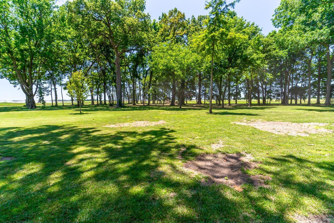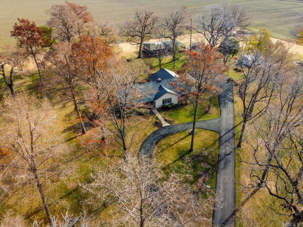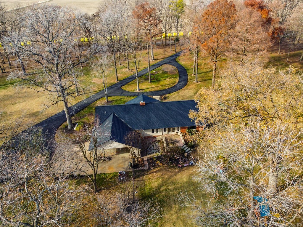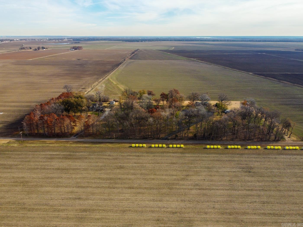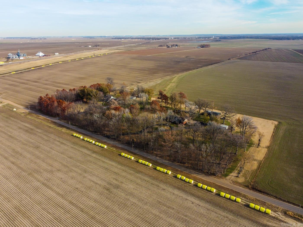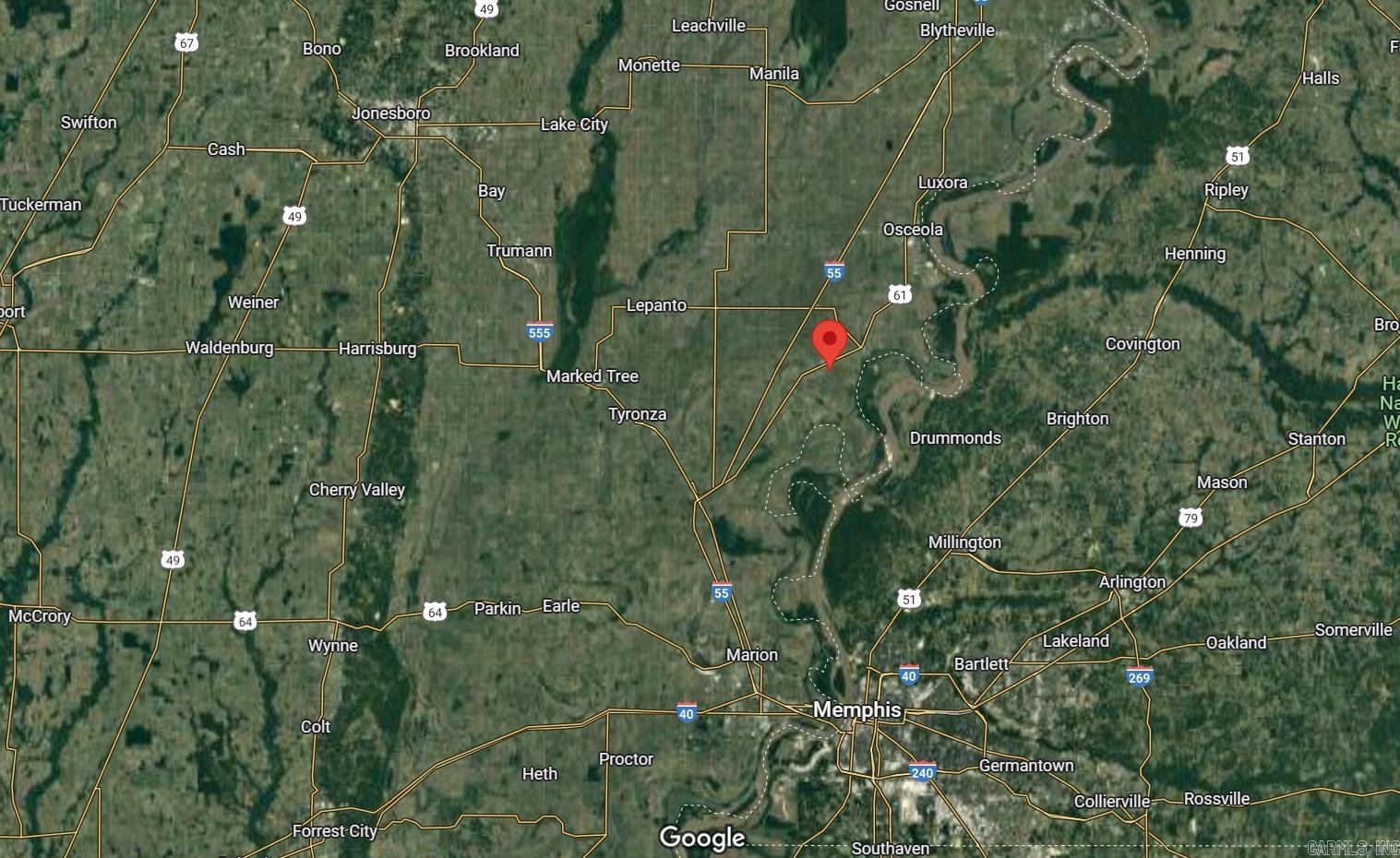$599,900 - 5948 S Cr 375, Wilson
- 4
- Bedrooms
- 2
- Baths
- 2,622
- SQ. Feet
- 5.88
- Acres
Welcome to Market for the first time ever, 5948 S CR 375 in beautiful Wilson, AR. Situated on 5.88 +/- acres sprinkled w/ mature timber and breathtaking cotton field views are 2 houses and a shop. The primary house holds 2,622 sf of well laid out living space over a split floor plan that contains 4 bedrooms, 2 baths, eat-in kitchen w/ bar seating, pass through gas fireplace into the large living room w/ vaulted ceiling, sunroom, laundry room, and ample storage. You'll love the Jason micro bubble tub, on demand generator, 2 dishwasher drawers, custom cabinetry, granite countertops, walk-in pantry, and acres of sprinkler system. Recent improvements include: metal shingles on both houses, asphalt driveway, 2 HVAC units, water heater, and wood flooring. The 2nd home features a 1,029 sf open concept living/dining/kitchen, split floor plan and features 3 bedrooms, 2 bathrooms, and a whole house wrap around porch. You'll love the country sunrises & sunsets from all angles. There's even a shop w/ overhead door to park the toys and tinker. Wilson is conveniently located near I-555 and the Mighty Mississippi River. Call today to schedule your private tour and make this homestead your own.
Essential Information
-
- MLS® #:
- 24025067
-
- Price:
- $599,900
-
- Bedrooms:
- 4
-
- Bathrooms:
- 2.00
-
- Full Baths:
- 2
-
- Square Footage:
- 2,622
-
- Acres:
- 5.88
-
- Year Built:
- 1979
-
- Type:
- Residential
-
- Sub-Type:
- Rural Residential
-
- Style:
- Traditional
-
- Status:
- Active
Community Information
-
- Address:
- 5948 S Cr 375
-
- Area:
- Mississippi County
-
- Subdivision:
- Metes & Bounds
-
- City:
- Wilson
-
- County:
- Mississippi
-
- State:
- AR
-
- Zip Code:
- 72395
Amenities
-
- Utilities:
- Septic, Water-Public, Elec-Municipal (+Entergy), Gas-Propane/Butane, Tank Owned Other
-
- Parking:
- Carport, Two Car
Interior
-
- Interior Features:
- Smoke Detector(s), Security System, Window Treatments, Ceiling Fan(s)
-
- Appliances:
- Double Oven, Microwave, Gas Range, Dishwasher, Disposal, Wall Oven, Convection Oven, Ice Machine
-
- Heating:
- Central Heat-Gas, Heat Pump, Central Heat-Propane
-
- Cooling:
- Central Cool-Electric
-
- Basement:
- None
-
- Fireplace:
- Yes
-
- Fireplaces:
- Gas Logs Present
-
- # of Stories:
- 1
-
- Stories:
- One Story
Exterior
-
- Exterior:
- Brick, Metal/Vinyl Siding
-
- Exterior Features:
- Patio, Porch, Partially Fenced, Outside Storage Area, Guttering, Shop, Guest House, RV Parking, Chain Link, Lawn Sprinkler
-
- Lot Description:
- Level, Rural Property, Wooded, Extra Landscaping, Not in Subdivision
-
- Roof:
- Metal
-
- Foundation:
- Crawl Space
School Information
-
- Elementary:
- Rivercrest Elementary School
-
- Middle:
- Rivercrest Middle School
-
- High:
- Rivercrest High School
Additional Information
-
- Date Listed:
- July 15th, 2024
-
- Days on Market:
- 125
-
- HOA Fees:
- 0.00
-
- HOA Fees Freq.:
- None
Listing Details
- Listing Agent:
- Andrea Andrews
- Listing Office:
- Compass Rose Realty
