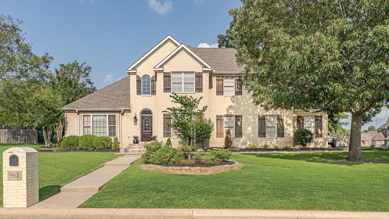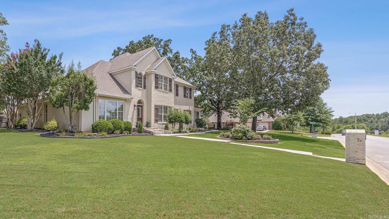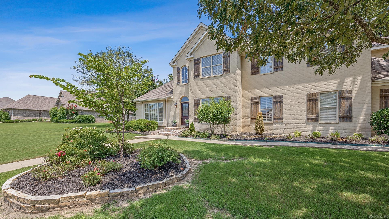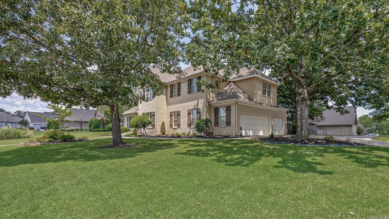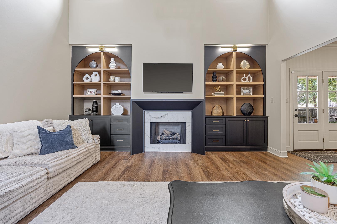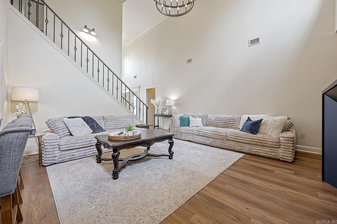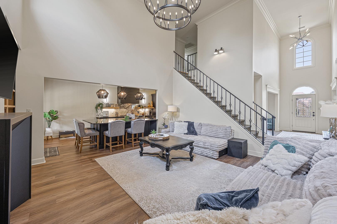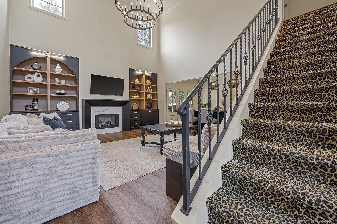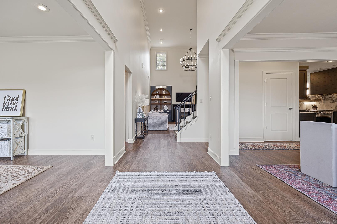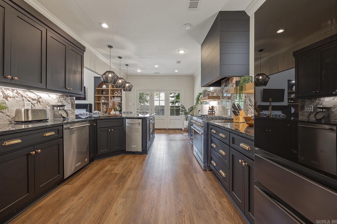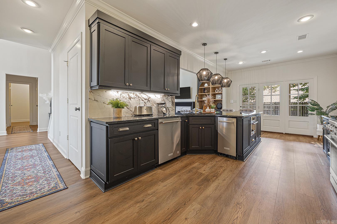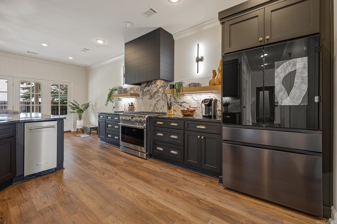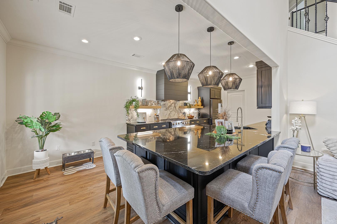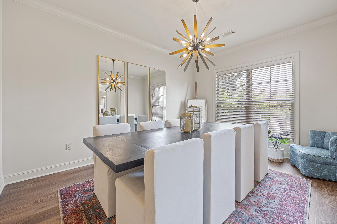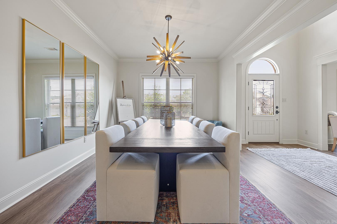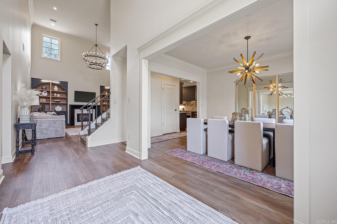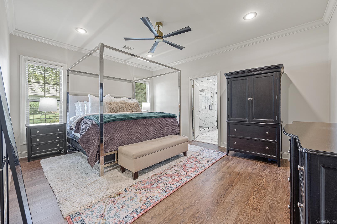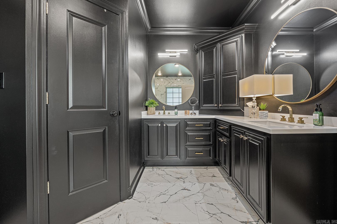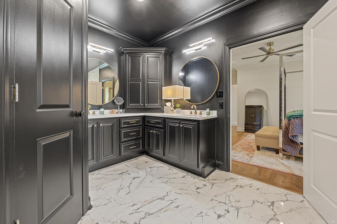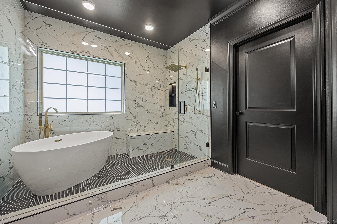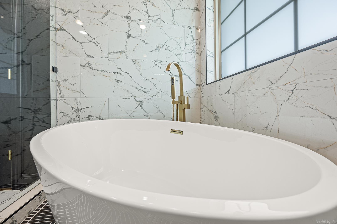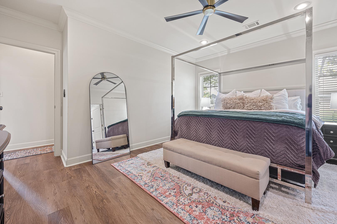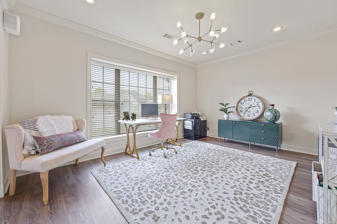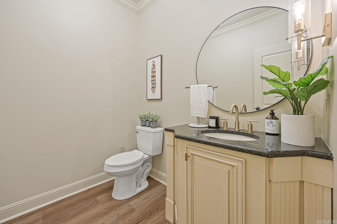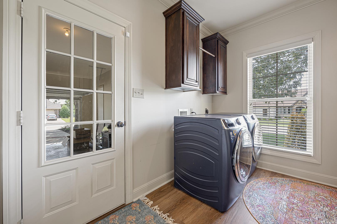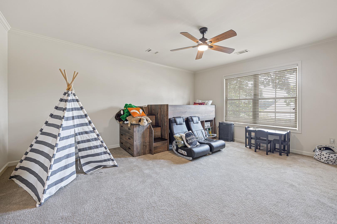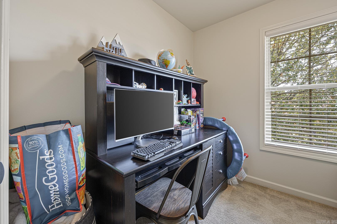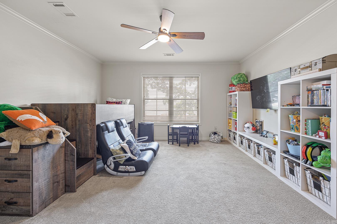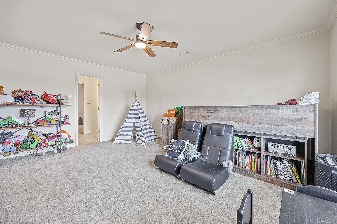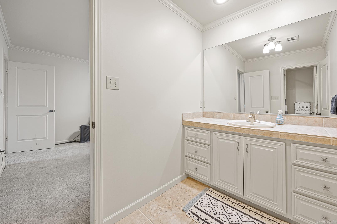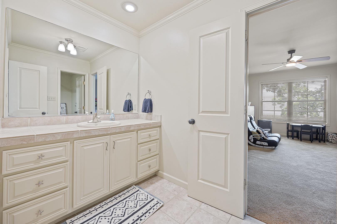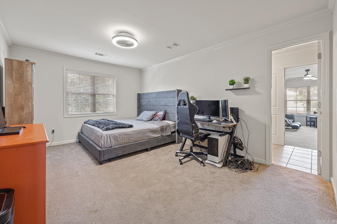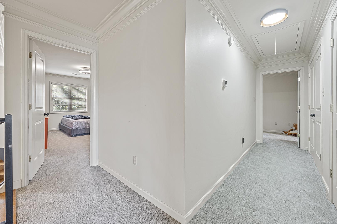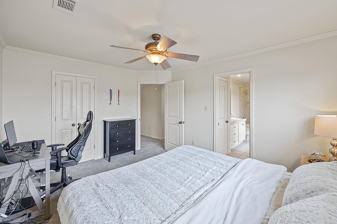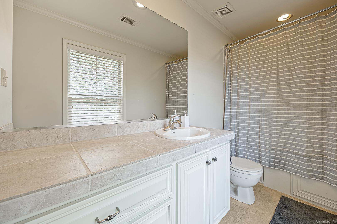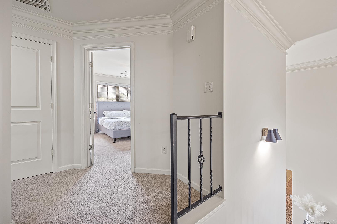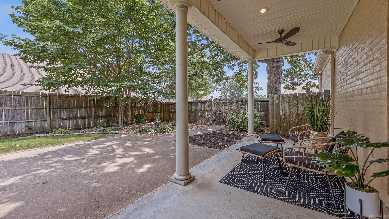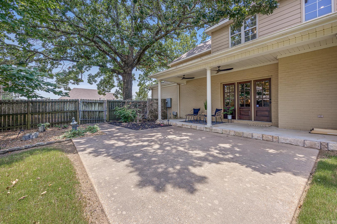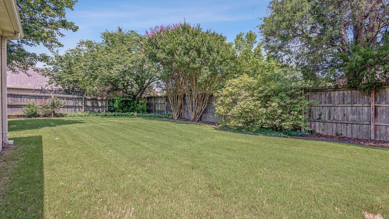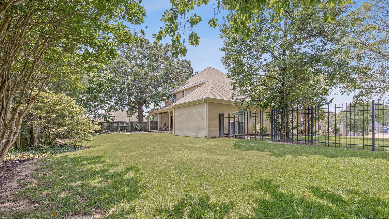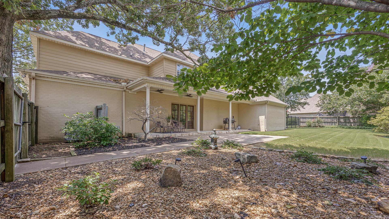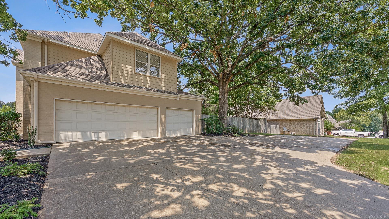$575,000 - 3512 Annadale Drive, Jonesboro
- 4
- Bedrooms
- 3½
- Baths
- 3,327
- SQ. Feet
- 0.38
- Acres
Experience a life of pure luxury from the exquisite architectural details to the sumptuous interior spaces, every aspect of this home exudes sophistication. This breathtaking 4 bedroom, 3.5 bath home features a stunning grand entrance with a soaring ceiling and modern fixtures. The expansive living areas are bathed in natural light, creating a warm and inviting atmosphere perfect for both entertaining and relaxation. The gourmet kitchen is a chef's dream, equipped with top-of-the-line appliances, a gas stove, plenty of cabinetry, large pantry, and a spacious area for culinary mastery. The master suite is a retreat in itself, boasting a spa-like en-suite bathroom with a walk-in shower featuring soaking tub, and dual vanities, providing the ultimate in luxury and comfort. The extra room downstairs can be used as an office, like it currently is set up for, another living area, or any need you may have. Walk up the beautiful stairs to the other three sizeable bedrooms. One bedroom features an en-suite while the other two share a Jack-N-Jill style bathroom. Outdoor living is elevated with a meticulously landscaped yard and covered patio. Call today to see this home before it's gone!!
Essential Information
-
- MLS® #:
- 24025193
-
- Price:
- $575,000
-
- Bedrooms:
- 4
-
- Bathrooms:
- 3.50
-
- Full Baths:
- 3
-
- Half Baths:
- 1
-
- Square Footage:
- 3,327
-
- Acres:
- 0.38
-
- Type:
- Residential
-
- Sub-Type:
- Detached
-
- Style:
- Traditional
-
- Status:
- Active
Community Information
-
- Address:
- 3512 Annadale Drive
-
- Area:
- Jonesboro L
-
- Subdivision:
- BARRINGTON PARK
-
- City:
- Jonesboro
-
- County:
- Craighead
-
- State:
- AR
-
- Zip Code:
- 72404
Amenities
-
- Utilities:
- Sewer-Public, Water-Public, Elec-Municipal (+Entergy)
-
- Parking:
- Garage
Interior
-
- Interior Features:
- Water Heater-Gas, Smoke Detector(s), Security System, Built-Ins, Breakfast Bar
-
- Appliances:
- Microwave, Gas Range, Dishwasher
-
- Heating:
- Central Heat-Gas
-
- Cooling:
- Central Cool-Electric
-
- Fireplace:
- Yes
-
- Fireplaces:
- Gas Logs Present
-
- # of Stories:
- 2
-
- Stories:
- Two Story
Exterior
-
- Exterior:
- Brick
-
- Exterior Features:
- Patio, Lawn Sprinkler
-
- Lot Description:
- Level, Corner Lot
-
- Roof:
- Other (see remarks)
-
- Foundation:
- Slab
Additional Information
-
- Date Listed:
- July 12th, 2024
-
- Days on Market:
- 128
-
- HOA Fees:
- 0.00
-
- HOA Fees Freq.:
- None
Listing Details
- Listing Agent:
- Rebecca Platt
- Listing Office:
- Coldwell Banker Village Communities
