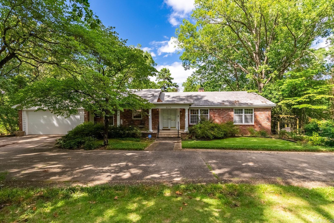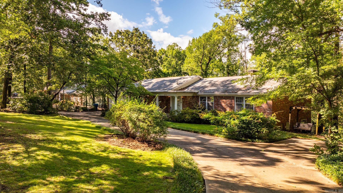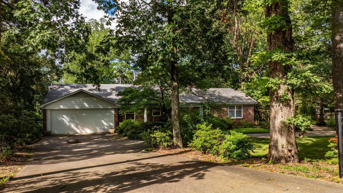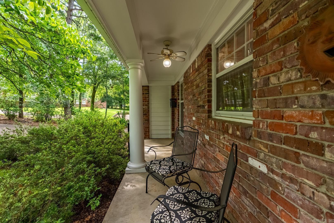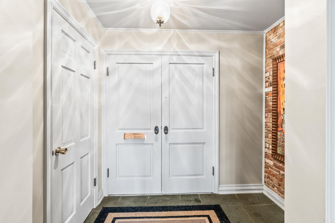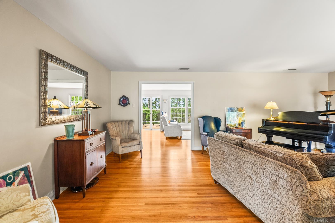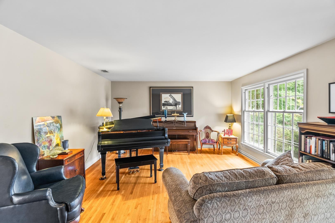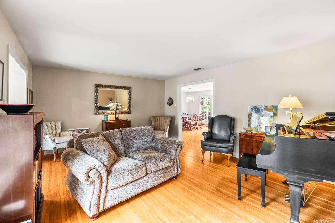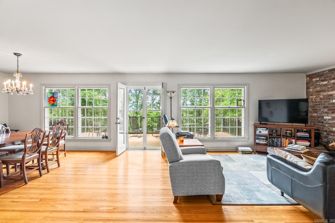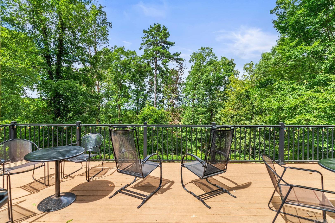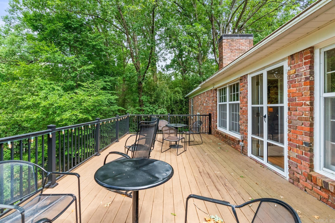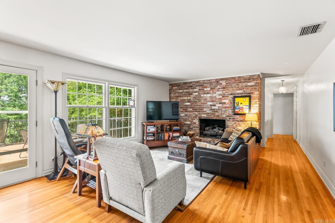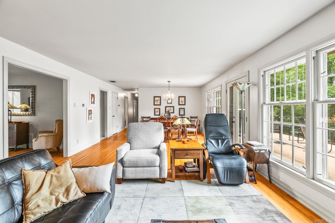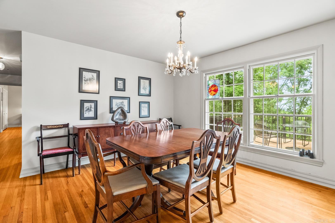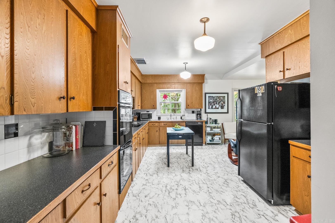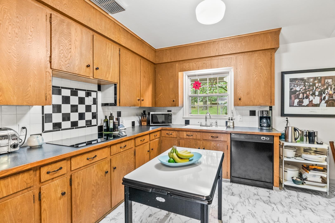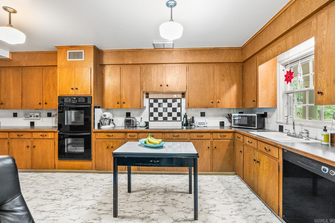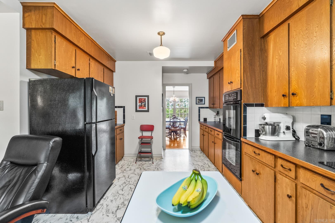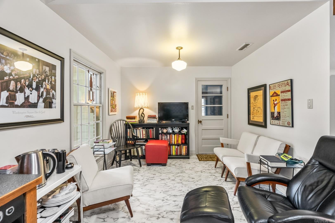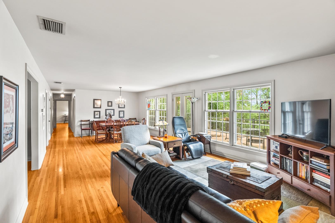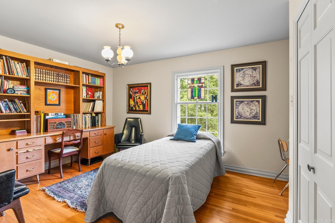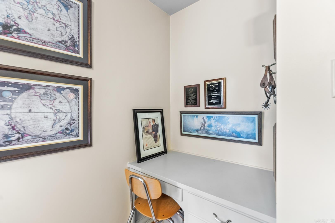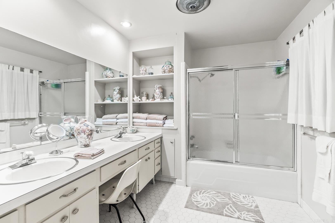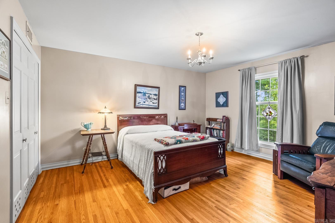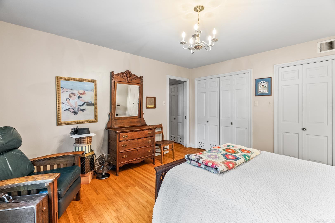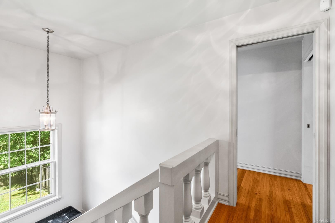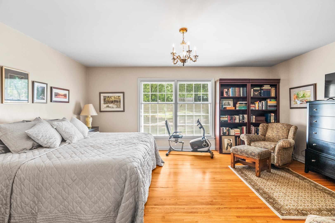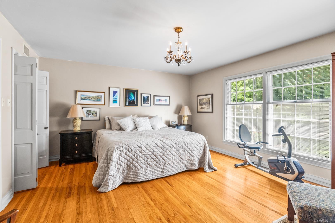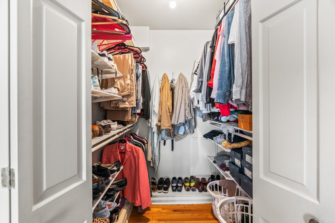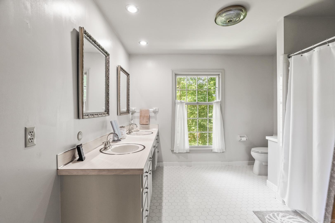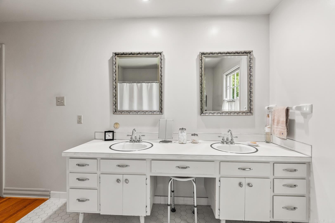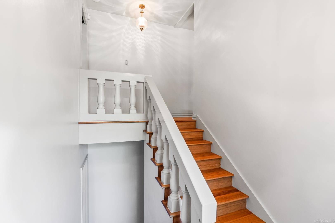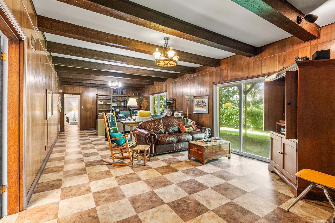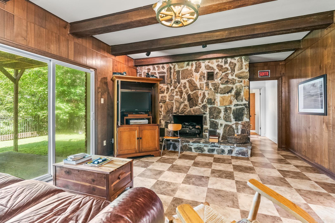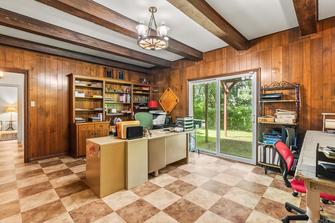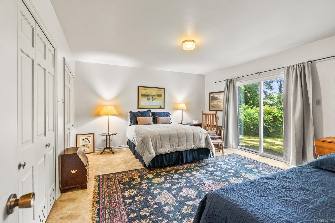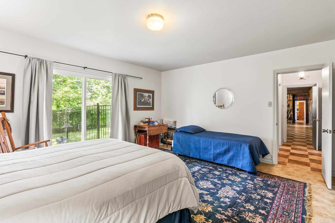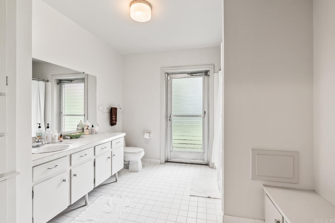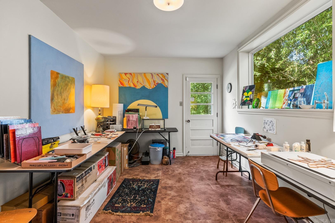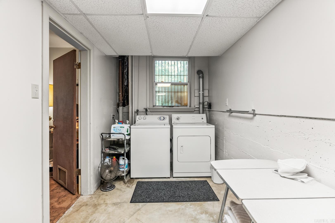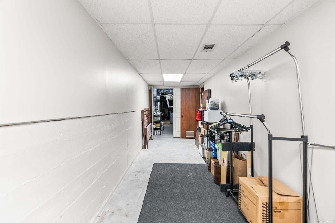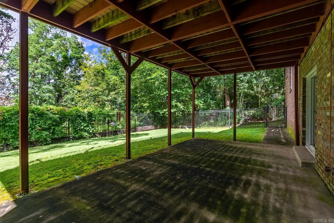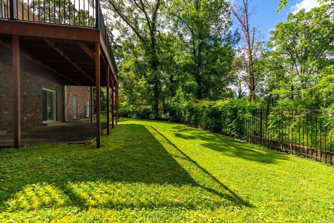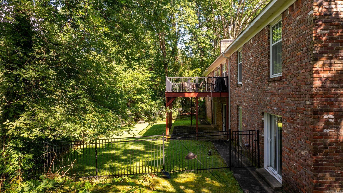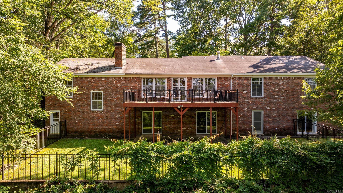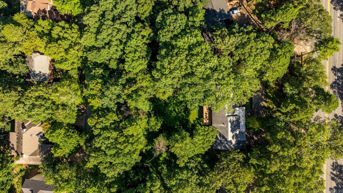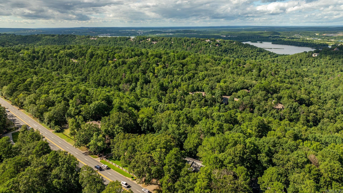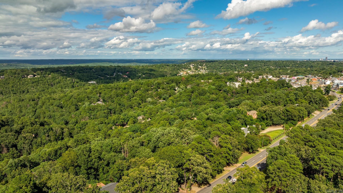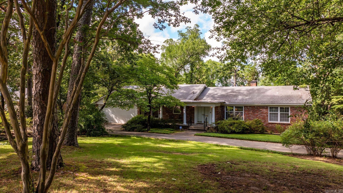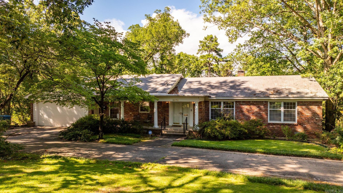$450,000 - 8570 Cantrell Road, Little Rock
- 4
- Bedrooms
- 3
- Baths
- 4,087
- SQ. Feet
- 1
- Acres
Lovely mid-century architectural home located on an acre of wooded land in the heart of the city. Great floor plan for family living and entertaining with plenty of room for everyone! Beautiful hardwood floors and large windows with picturesque views of the surrounding trees. Formal living room, spacious kitchen and dedicated dining area. Open family room flanked by original gas log brick fireplace with direct access to fabulous deck with stunning vista views overlooking the large, tranquil private backyard. Separate primary bedroom on the main level with ensuite bath. Two additional guest bedrooms and bath on the main level. The downstairs layout is ideal with a paneled, second living area featuring a stone gas log fireplace with sliding glass doors leading out to a covered patio and fenced backyard. Fourth bedroom and bath also located on this lower level. Additional space perfect for an art studio or private office. Laundry room located on lower level connected to the abundant storage area. Two car garage and wide circle driveway with additional side parking pads. Come see!
Essential Information
-
- MLS® #:
- 24025223
-
- Price:
- $450,000
-
- Bedrooms:
- 4
-
- Bathrooms:
- 3.00
-
- Full Baths:
- 3
-
- Square Footage:
- 4,087
-
- Acres:
- 1.00
-
- Year Built:
- 1965
-
- Type:
- Residential
-
- Sub-Type:
- Detached
-
- Style:
- Ranch
-
- Status:
- Active
Community Information
-
- Address:
- 8570 Cantrell Road
-
- Area:
- Lit - West Little Rock (north)
-
- Subdivision:
- Coburns 2nd
-
- City:
- Little Rock
-
- County:
- Pulaski
-
- State:
- AR
-
- Zip Code:
- 72227
Amenities
-
- Utilities:
- Sewer-Public, Water-Public, Elec-Municipal (+Entergy), Gas-Natural
-
- Parking:
- Garage, Two Car
-
- View:
- Vista View
Interior
-
- Interior Features:
- Washer Connection, Washer-Stays, Dryer Connection-Electric, Dryer-Stays, Water Heater-Gas, Smoke Detector(s), Walk-In Closet(s), Kit Counter-Formica
-
- Appliances:
- Double Oven, Electric Range, Dishwasher, Disposal, Refrigerator-Stays, Ice Maker Connection
-
- Heating:
- Central Heat-Gas
-
- Cooling:
- Central Cool-Electric
-
- Fireplace:
- Yes
-
- Fireplaces:
- Woodburning-Site-Built, Gas Starter, Gas Logs Present
-
- Stories:
- Split to the Rear
Exterior
-
- Exterior:
- Brick
-
- Exterior Features:
- Iron Fence, Patio, Deck, Porch, Fully Fenced, Guttering
-
- Lot Description:
- Down Slope, Sloped, Not in Subdivision
-
- Roof:
- Composition
-
- Foundation:
- Slab
Additional Information
-
- Date Listed:
- July 16th, 2024
-
- Days on Market:
- 126
-
- HOA Fees:
- 0.00
-
- HOA Fees Freq.:
- None
Listing Details
- Listing Agent:
- Karen Ryall
- Listing Office:
- Janet Jones Company
