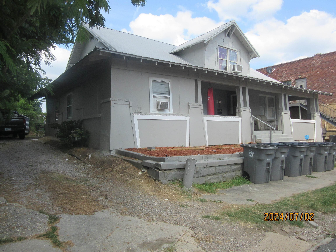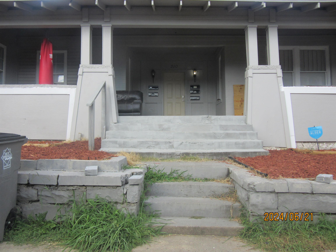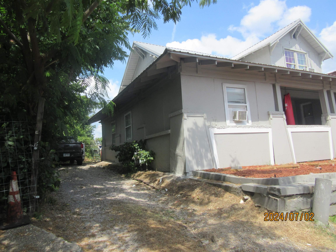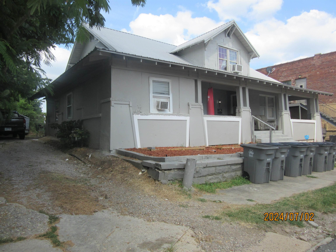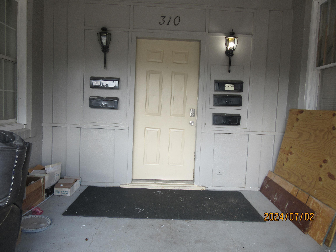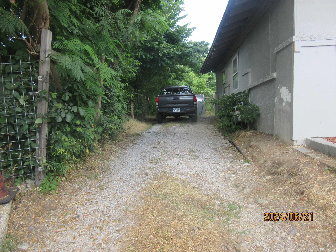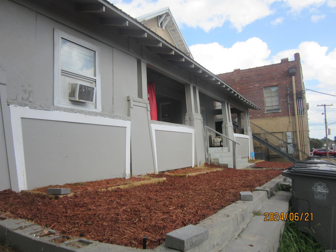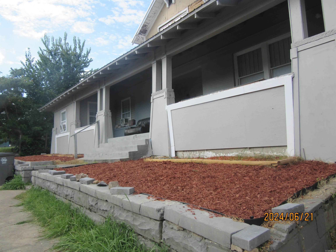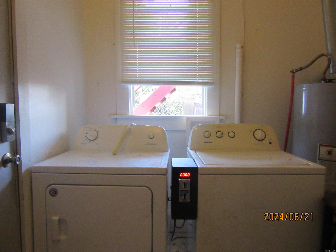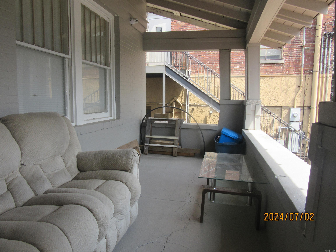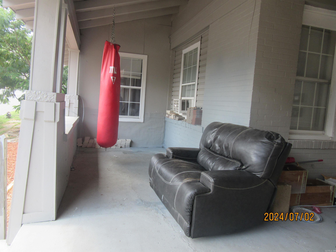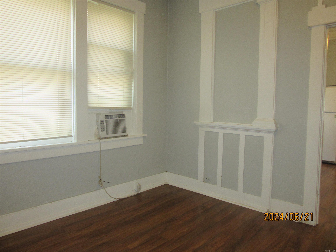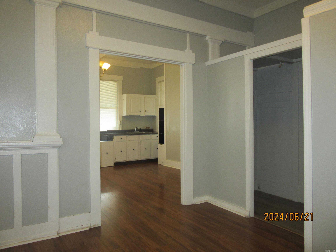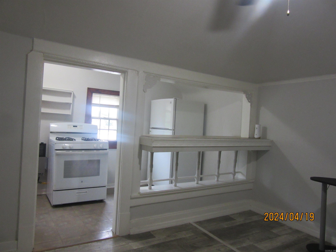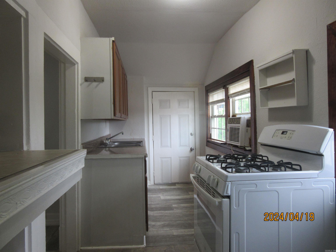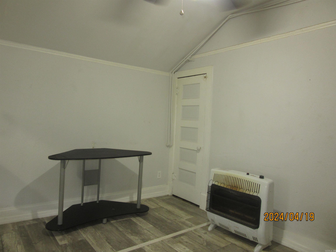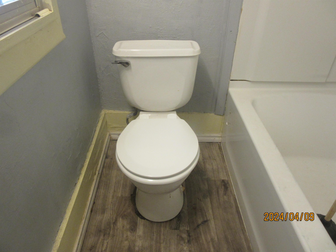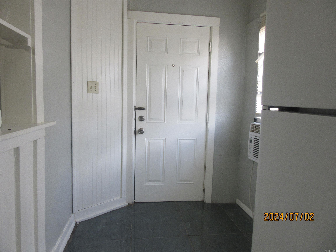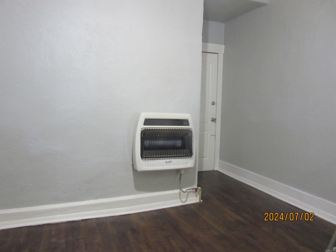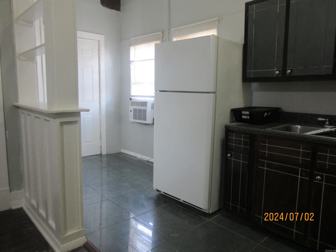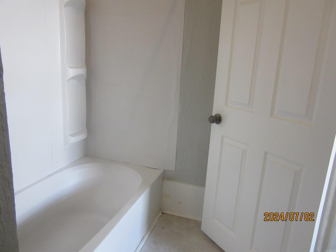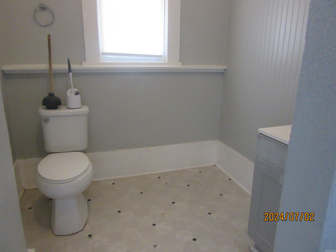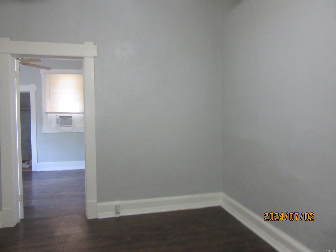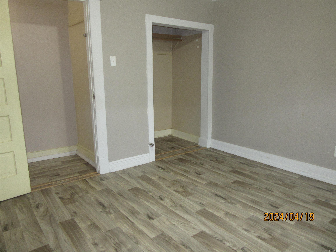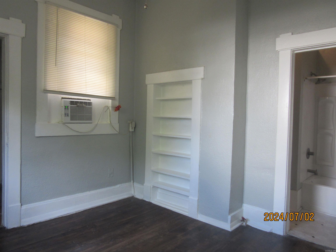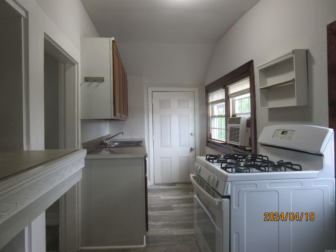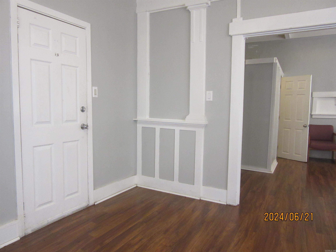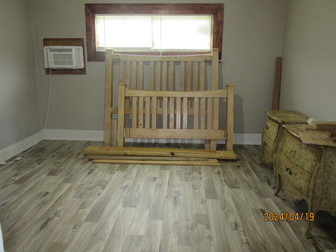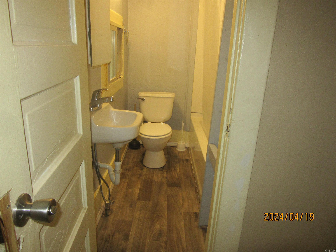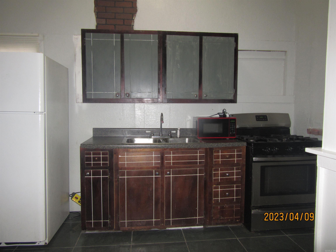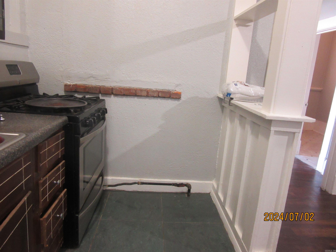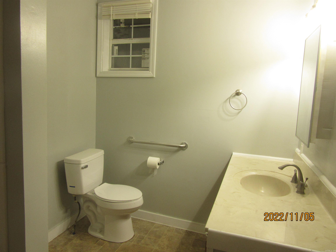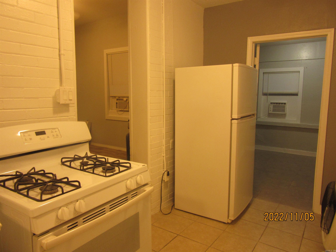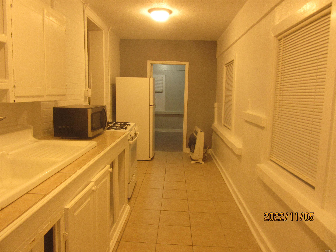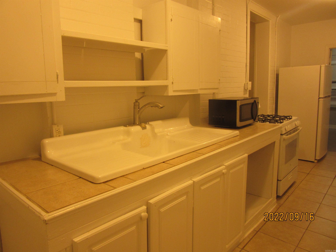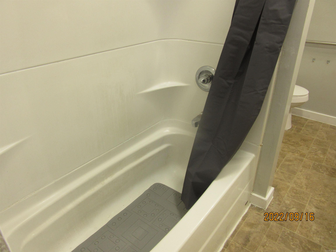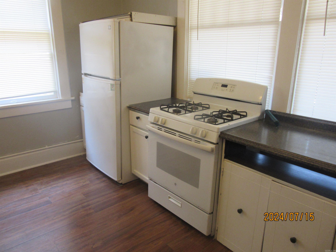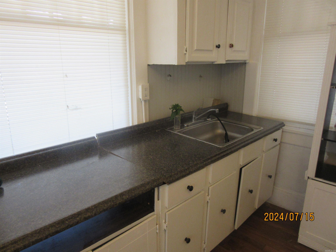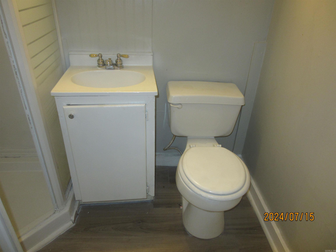$549,000 - 310 Hawthorne Street, Hot Springs
- -
- Bedrooms
- -
- Baths
- 3,523
- SQ. Feet
- 0.12
- Acres
INCOME PRODUCING PROPERTY WITH NEW FLOORING, PAINT, LIGHT FIXTURES, CEILING FANS, 4-SECURITY SYSTEM WITH 24 HOUR A DAY CAMERAS RECORDING. THE NEW ELECTRICAL SERVICE INSTALLED WITH 36 INCH ELECTRICAL HEADS ABOVE THE ROOF., NEW SMOKE DETECTORS INSTALLED, SELLER HOLDS A ARKANSAS REAL ESTATE LICENSE. BUYERS MUST HAVE A PRE-APPROVAL LETTER OR PROOF OF FUNDS OF PURCHASE PRICE TO VIEW THE PROPERTY, SELLER IS RETIRING FROM THE RENTAL BUSINESS.
Essential Information
-
- MLS® #:
- 24025232
-
- Price:
- $549,000
-
- Bathrooms:
- 0.00
-
- Square Footage:
- 3,523
-
- Acres:
- 0.12
-
- Year Built:
- 1920
-
- Type:
- Multi-Family
-
- Sub-Type:
- Apartments
-
- Style:
- Ranch
-
- Status:
- Active
Community Information
-
- Address:
- 310 Hawthorne Street
-
- Area:
- Hot Springs School District
-
- Subdivision:
- HSR BLK
-
- City:
- Hot Springs
-
- County:
- Garland
-
- State:
- AR
-
- Zip Code:
- 71901
Amenities
-
- Amenities:
- Security, Partially Furnished
-
- Utilities:
- Sewer-Public, Water-Public, Electric-Municipal, Gas-Natural
-
- Parking:
- None
Interior
-
- Interior Features:
- Fan - Ceiling, Washer Connection, Dryer Connection-Electric, Hot Water Heater-Gas, Smoke Detector
-
- Appliances:
- Free-Standing Stove, Refrigerator-Stays, Exhaust Fan
-
- Heating:
- Window Units, Space Heater-Gas
-
- Cooling:
- Window Units
-
- Basement:
- None
-
- # of Stories:
- 2
-
- Stories:
- Two Story
Exterior
-
- Exterior:
- Brick & Frame Combo
-
- Exterior Features:
- Covered, Porch, Video Surveillance, Partially Fenced
-
- Lot Description:
- Level, Cleared, Extra Landscaping, In Subdivision
-
- Roof:
- Metal
-
- Foundation:
- Crawl Space
School Information
-
- Elementary:
- Hot Springs
-
- Middle:
- Hot Springs
-
- High:
- Hot Springs
Additional Information
-
- Date Listed:
- July 16th, 2024
-
- Days on Market:
- 125
-
- Zoning:
- MULTI
-
- HOA Fees:
- 0.00
Listing Details
- Listing Agent:
- David Miller
- Listing Office:
- Progressive Realtors, Inc.
