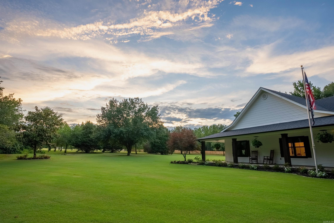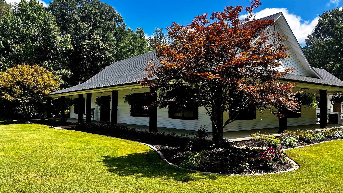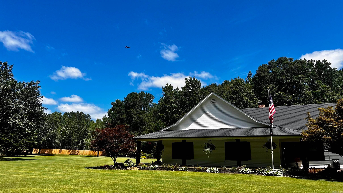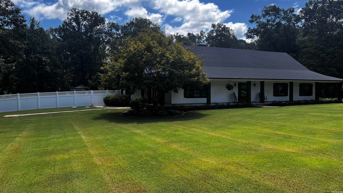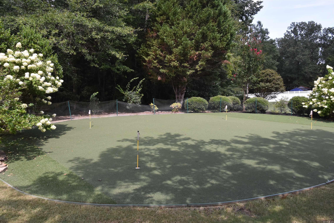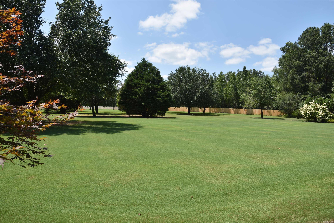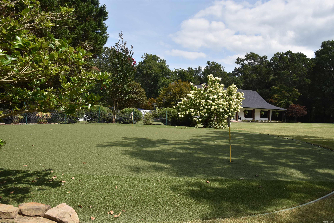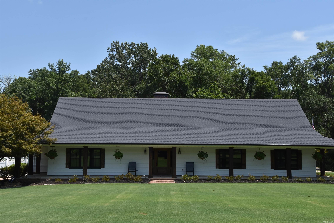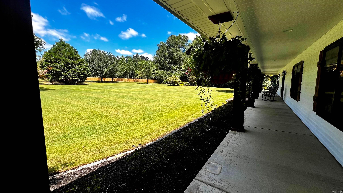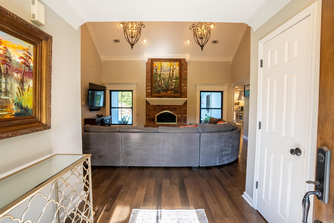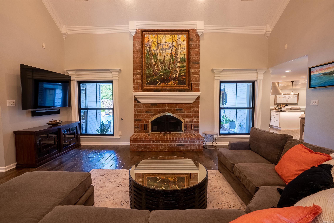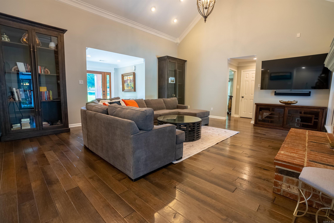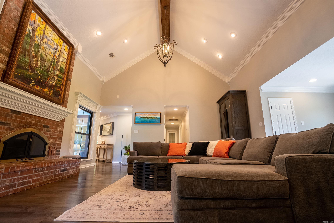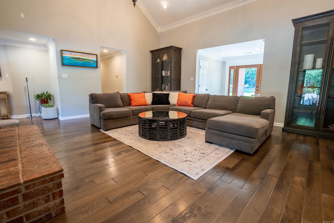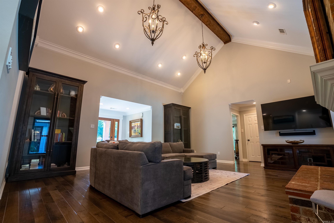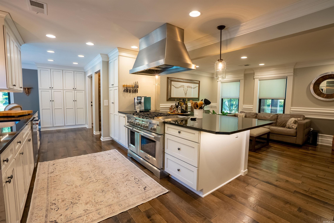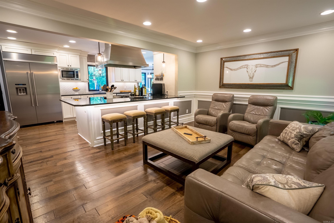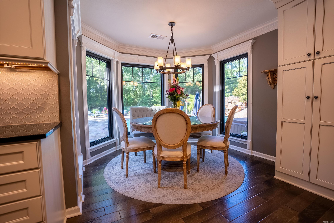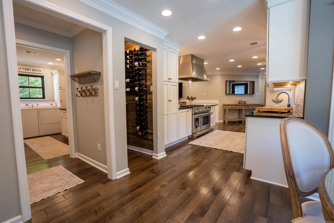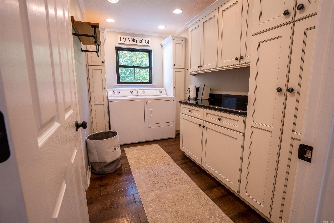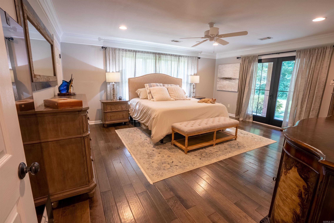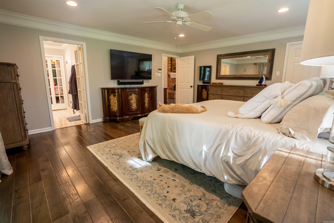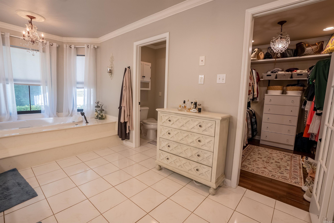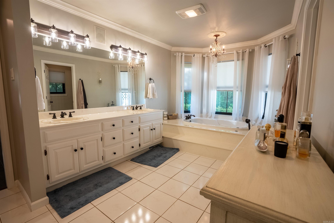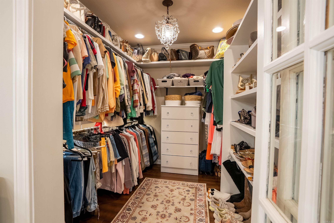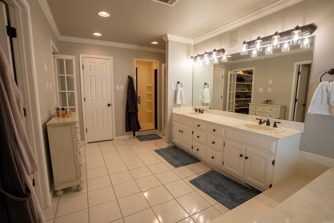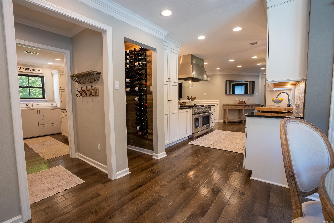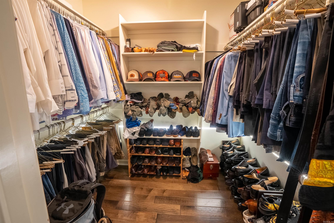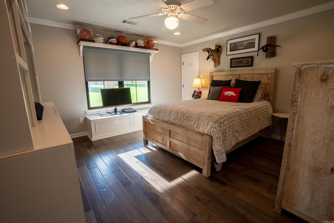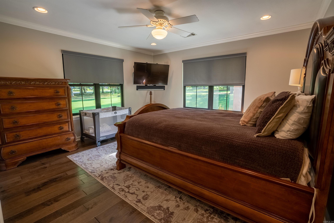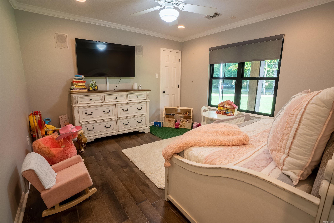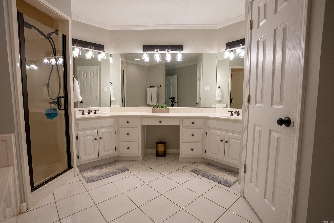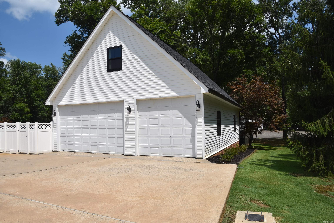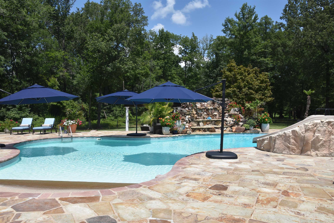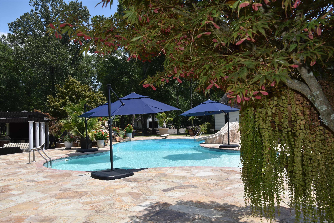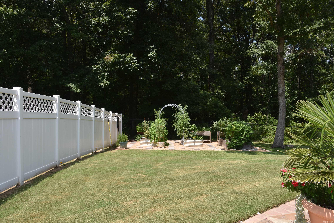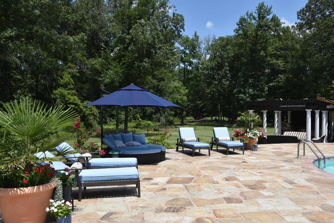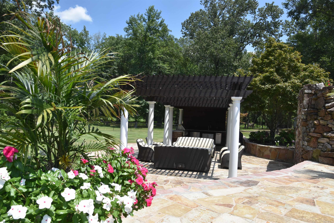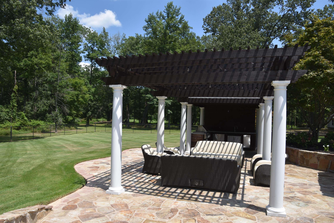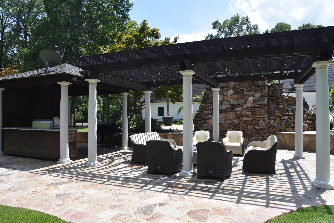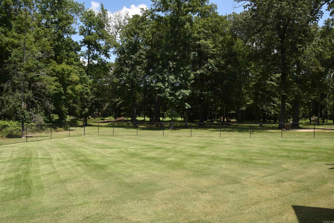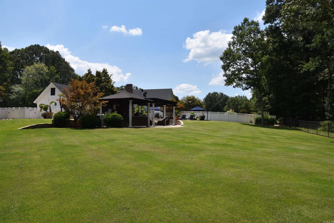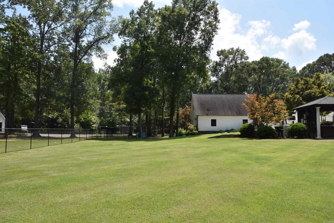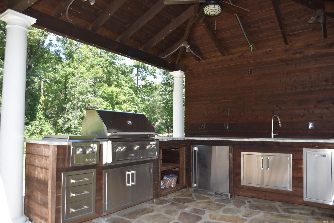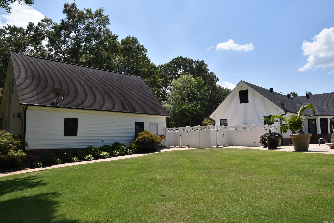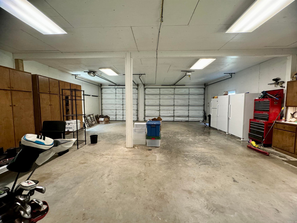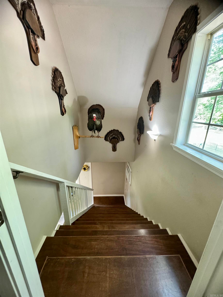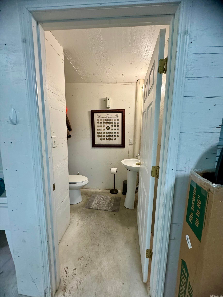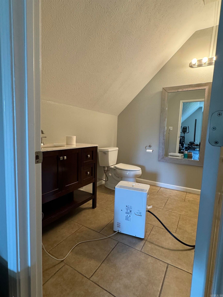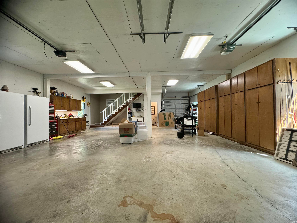$780,000 - 210 Mill Creek Cove, Ward
- 4
- Bedrooms
- 2½
- Baths
- 2,946
- SQ. Feet
- 12.61
- Acres
You don't want to miss this property! This exceptional residence on 12+ acres, boasts breathtaking beauty and serenity, creating a luxurious everyday living experience. Too many updates to list them all, including updated kitchen space, custom cabinetry, flooring throughout home, new Pella windows and custom front door, The property features a stunning custom-built heated pool, complete with a soothing water/fire feature, a hot tub and a putting green for the golfer with outdoor lighting throughout the property. The outdoor living space is perfect for entertaining, with tv hookups, a full kitchen and gazebo, and custom gas fire pit. Additionally, the property includes an attached garage with storm room and EV charging and a detached garage building heated/cooled with spacious parking for 2 vehicles and a heated/cooled bonus area above that includes a full bathroom upstairs & half bath on the main level. Every detail has been carefully considered, making it a true haven for those who call it home. Adjacent 3 ac also available
Essential Information
-
- MLS® #:
- 24025649
-
- Price:
- $780,000
-
- Bedrooms:
- 4
-
- Bathrooms:
- 2.50
-
- Full Baths:
- 2
-
- Half Baths:
- 1
-
- Square Footage:
- 2,946
-
- Acres:
- 12.61
-
- Year Built:
- 1998
-
- Type:
- Residential
-
- Sub-Type:
- Detached
-
- Style:
- Traditional
-
- Status:
- Active
Community Information
-
- Address:
- 210 Mill Creek Cove
-
- Area:
- Cabot School District
-
- Subdivision:
- Shady Grove Phase II
-
- City:
- Ward
-
- County:
- Lonoke
-
- State:
- AR
-
- Zip Code:
- 72176
Amenities
-
- Amenities:
- Swimming Pool(s), Hot Tub, Security
-
- Utilities:
- Septic, Water-Public, Electric-Co-op, Gas-Natural, Gas-Propane/Butane
-
- Parking:
- Other (see remarks), Four Car or More, Garage, Garage Apartment
-
- Has Pool:
- Yes
-
- Pool:
- Heated Pool, Inground Pool
Interior
-
- Interior Features:
- Breakfast Bar, Security System, Window Treatments, Floored Attic, Walk-In Closet(s), Other (see remarks)
-
- Appliances:
- Water Filter, Free-Standing Stove, Gas Range, Dishwasher, Disposal, Refrigerator-Stays
-
- Heating:
- Central Heat-Electric, Other (see remarks)
-
- Cooling:
- Central Cool-Electric, Other (see remarks)
-
- Fireplace:
- Yes
-
- Fireplaces:
- Gas Starter, Blowers, Outdoor Fireplace
-
- # of Stories:
- 1
-
- Stories:
- One Story
Exterior
-
- Exterior:
- Metal/Vinyl Siding, Brick
-
- Exterior Features:
- Gazebo, Heated Pool, Chain Link, Video Surveillance, Patio, Porch, Partially Fenced, Outside Storage Area, Inground Pool, Guttering, Storm Cellar, Hot Tub/Spa, Lawn Sprinkler, Shop
-
- Lot Description:
- Level, Cul-de-sac, Rural Property, Wooded, Extra Landscaping, In Subdivision
-
- Roof:
- 3 Tab Shingles
-
- Foundation:
- Slab
Additional Information
-
- Date Listed:
- July 18th, 2024
-
- Days on Market:
- 121
-
- HOA Fees:
- 0.00
-
- HOA Fees Freq.:
- None
Listing Details
- Listing Agent:
- Michele Thompson Hitt
- Listing Office:
- Lisa Attwood Realty
