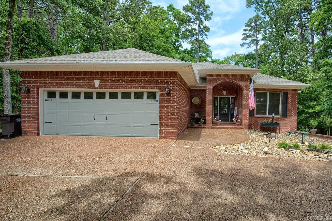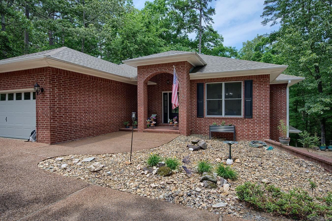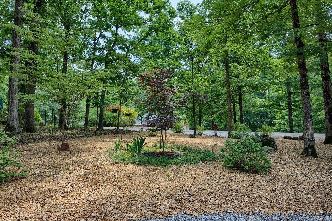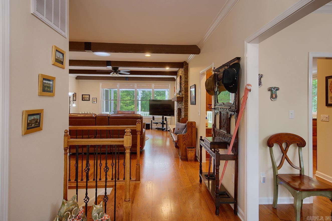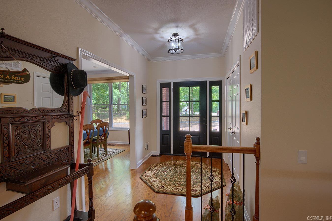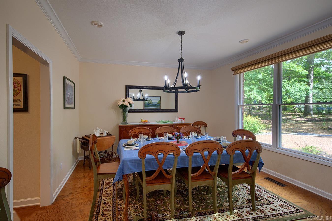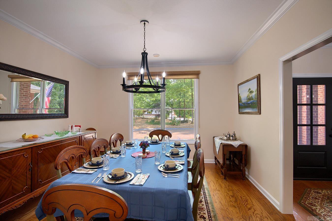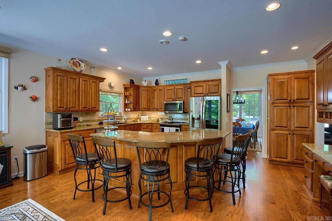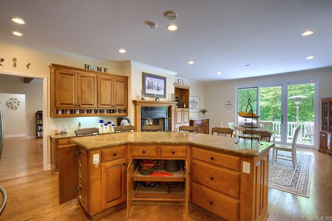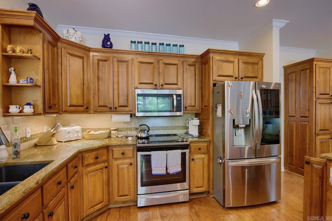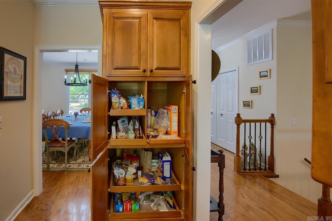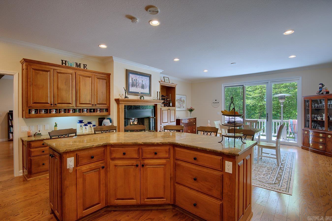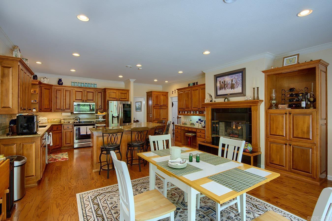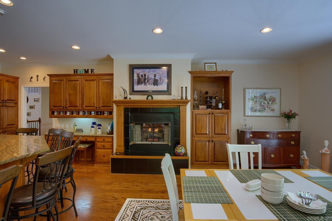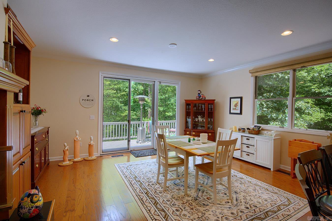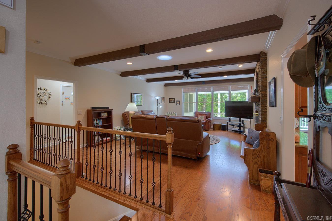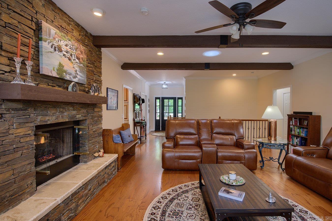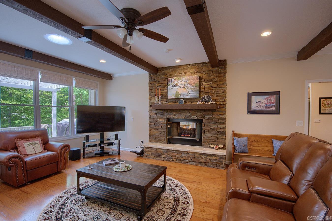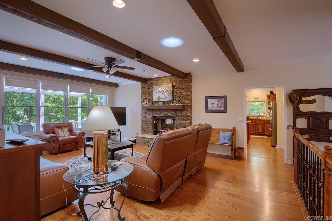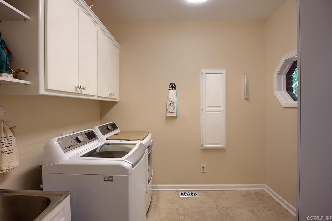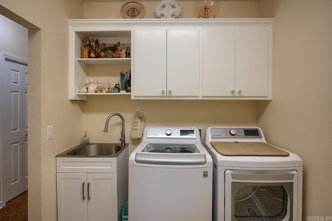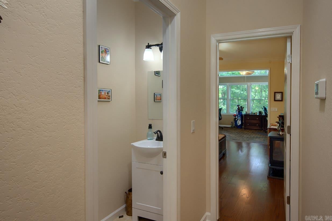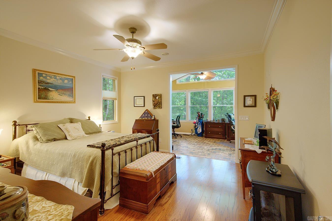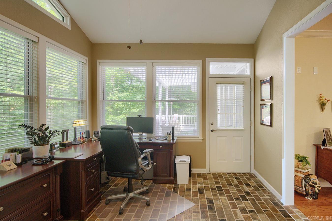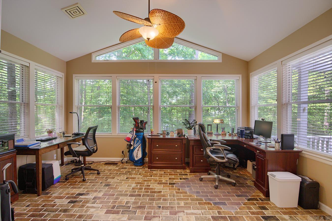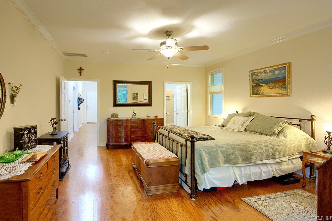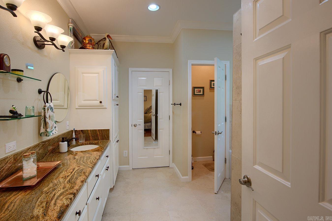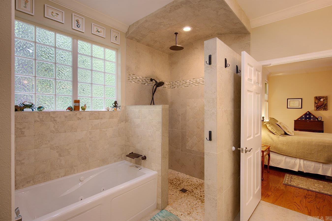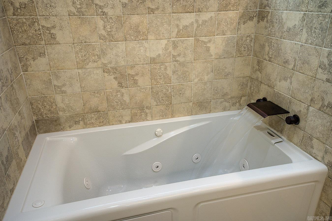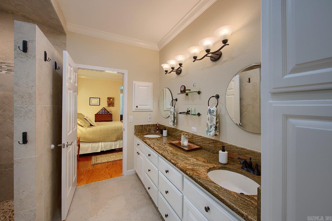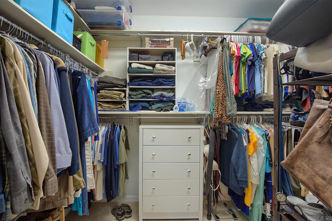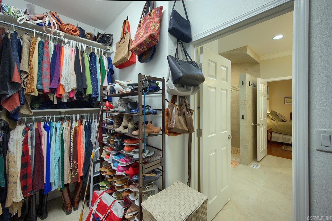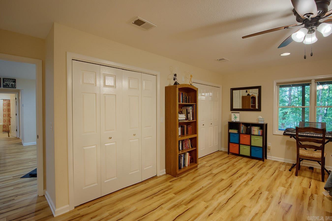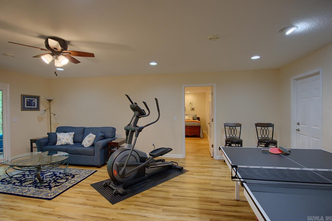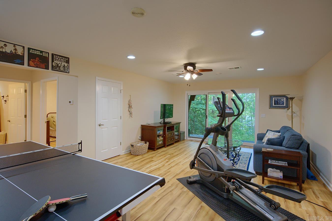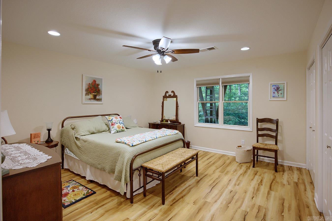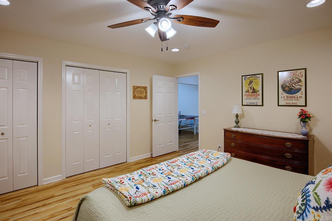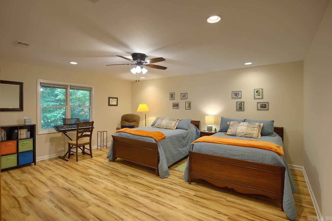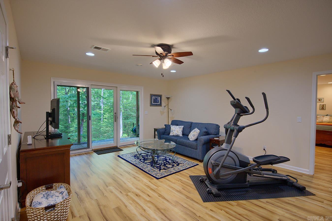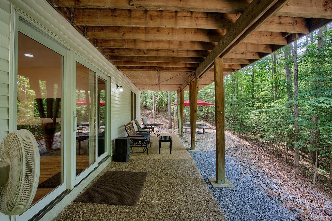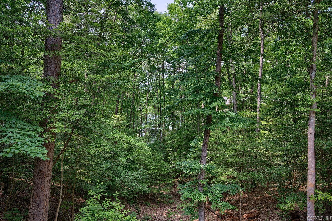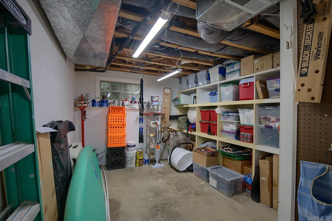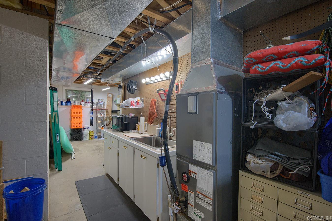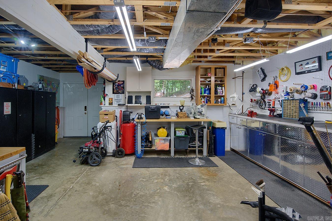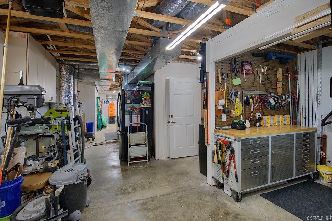$539,000 - 55 Zarpa Way, Hot Springs Village
- 3
- Bedrooms
- 2½
- Baths
- 3,172
- SQ. Feet
- 0.3
- Acres
This beautiful home is back on the market and ready for it's new owners. Nestled in between two upscale, lake front neighborhoods this fully upgraded and well maintained beauty is perfect home for just about anyone. With plenty of space and beautiful, peaceful views this home boasts an updated, gourmet kitchen with two adjacent eating areas, one for informal dining and then a more formal, separate dining room. The spacious living room gives you plenty of space to stretch out and the current owners upgraded it by installing solar tubes to allow more ambient lighting during the day. The pass-through gas fireplace connects the living room with the kitchen/informal dining area to add cheer to both rooms on gloomy winter days. The owner's suite has a walk-in rain shower and a waterfall jetted tub. The Arkansas room is set up as an office and gives you tree-top views, as does the comfortable deck. Downstairs has a separate living area, plenty of heated and cooled storage area, a complete workshop and even a safe room with separate entrances to the living area and workshop. Put this turn-key occupiable home on your short list and don't regret letting it get away.
Essential Information
-
- MLS® #:
- 24025866
-
- Price:
- $539,000
-
- Bedrooms:
- 3
-
- Bathrooms:
- 2.50
-
- Full Baths:
- 2
-
- Half Baths:
- 1
-
- Square Footage:
- 3,172
-
- Acres:
- 0.30
-
- Year Built:
- 1997
-
- Type:
- Residential
-
- Sub-Type:
- Detached
-
- Style:
- Contemporary
-
- Status:
- Active
Community Information
-
- Address:
- 55 Zarpa Way
-
- Area:
- Hot Springs Village (fountain La
-
- Subdivision:
- ZAPATO
-
- City:
- Hot Springs Village
-
- County:
- Garland
-
- State:
- AR
-
- Zip Code:
- 71909
Amenities
-
- Amenities:
- Swimming Pool(s), Tennis Court(s), Playground, Picnic Area, Mandatory Fee, Marina, Golf Course, Fitness/Bike Trail, Gated Entrance, Hot Tub, Sauna, Clubhouse, Security, Party Room
-
- Utilities:
- Sewer-Public, Water-Public, Elec-Municipal (+Entergy), TV-Cable, TV-Satellite Dish, POA Water, Community Sewer, Gas-Propane/Butane, TV-Antenna
-
- Parking:
- Garage, Two Car
-
- View:
- Vista View, Lake View
Interior
-
- Interior Features:
- Washer Connection, Dryer Connection-Electric, Water Heater-Electric, Walk-In Closet(s), Built-Ins, Ceiling Fan(s), Walk-in Shower, Kit Counter- Granite Slab, Dry Bar
-
- Appliances:
- Free-Standing Stove, Microwave, Electric Range, Dishwasher, Disposal
-
- Heating:
- Central Heat-Electric, Heat Pump
-
- Cooling:
- Central Cool-Electric
-
- Has Basement:
- Yes
-
- Basement:
- Full, Finished, Inside Access, Outside Access/Walk-Out, Heated, Cooled
-
- Fireplace:
- Yes
-
- Fireplaces:
- Woodburning-Prefab., Gas Logs Present
-
- # of Stories:
- 2
-
- Stories:
- 2 Story Entry & Lower
Exterior
-
- Exterior:
- Brick & Frame Combo
-
- Exterior Features:
- Patio, Deck
-
- Lot Description:
- Sloped, Wooded, Cleared, In Subdivision, Down Slope, Common to Lake, Resort Property
-
- Roof:
- Architectural Shingle, Pitch
-
- Foundation:
- Slab/Crawl Combination
School Information
-
- Elementary:
- Fountain Lake
-
- Middle:
- Fountain Lake
-
- High:
- Fountain Lake
Additional Information
-
- Date Listed:
- July 20th, 2024
-
- Days on Market:
- 121
-
- HOA Fees:
- 110.00
-
- HOA Fees Freq.:
- Monthly
Listing Details
- Listing Agent:
- Tom Hasselstrom
- Listing Office:
- Exp Realty
