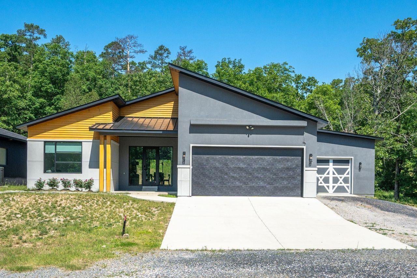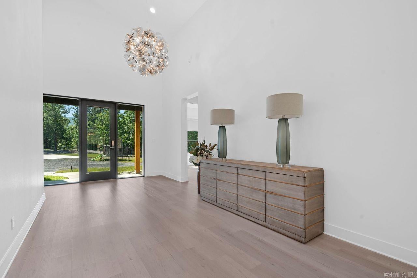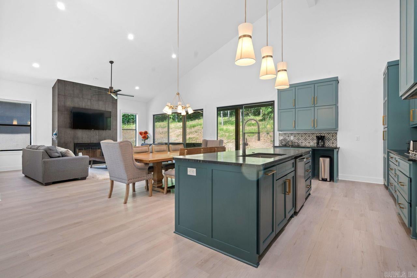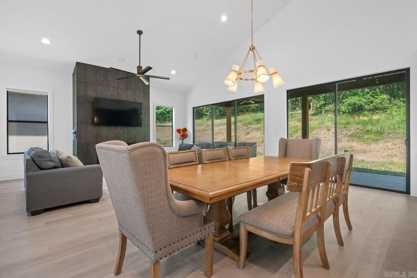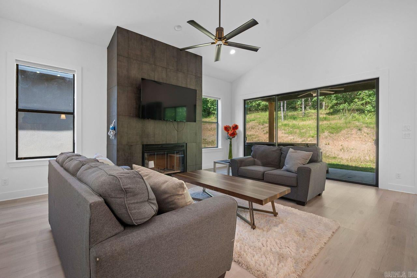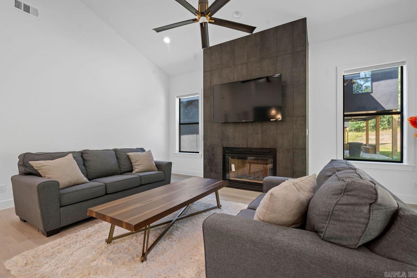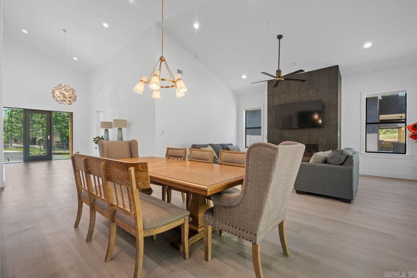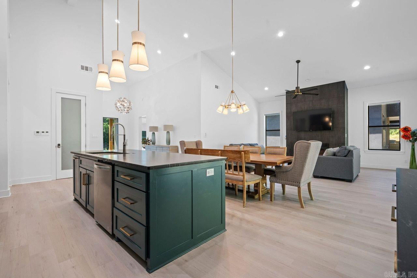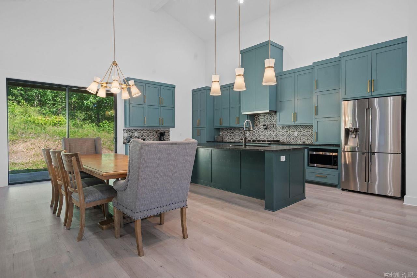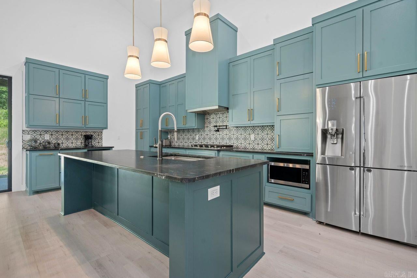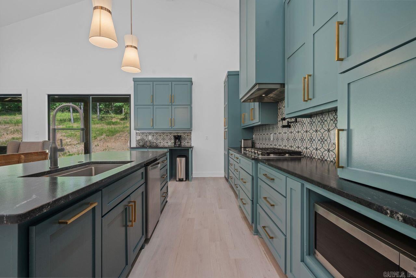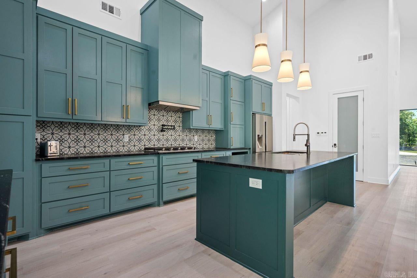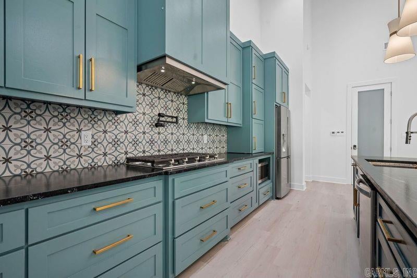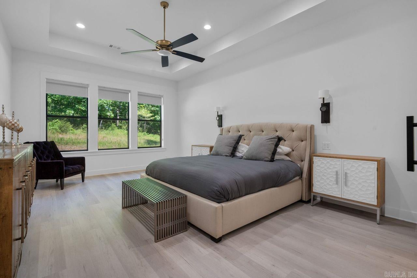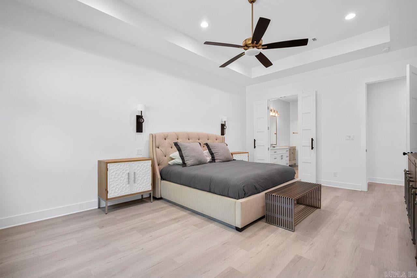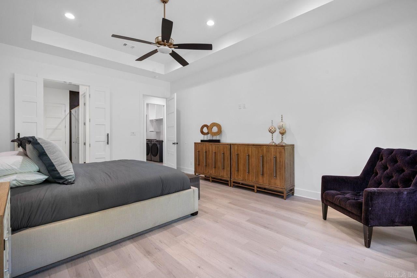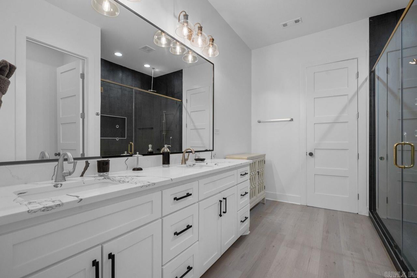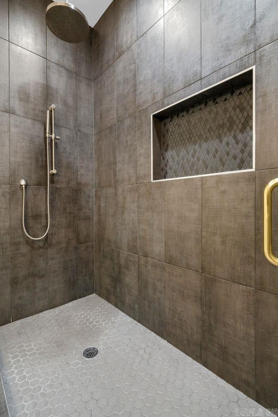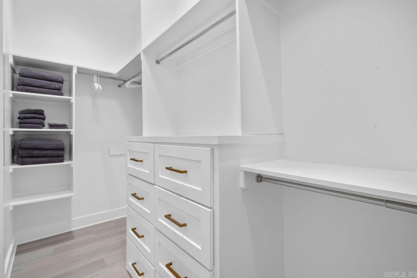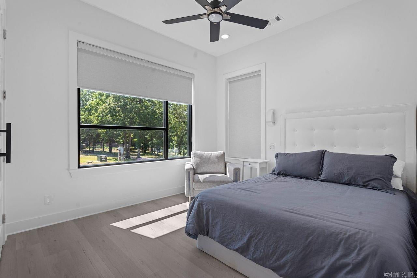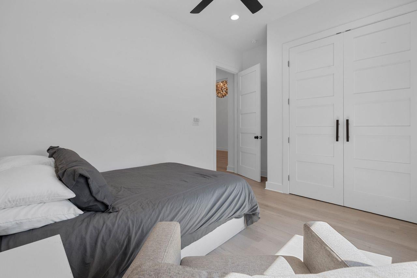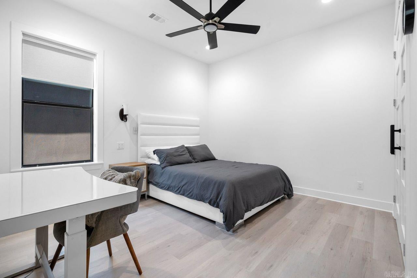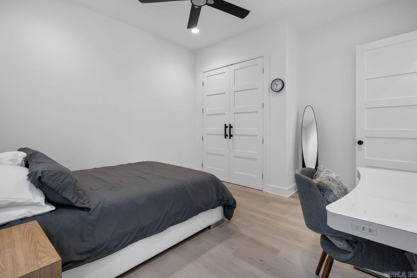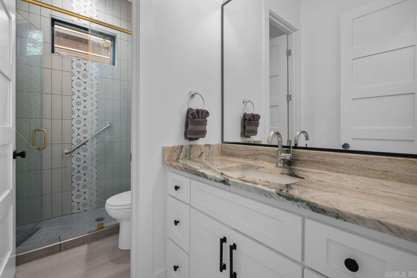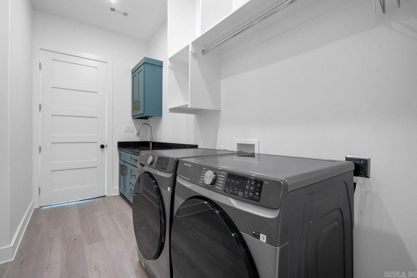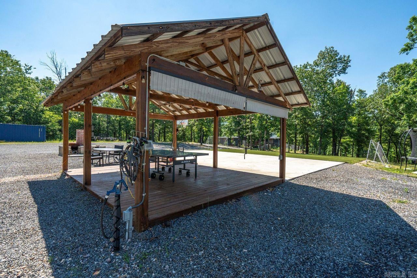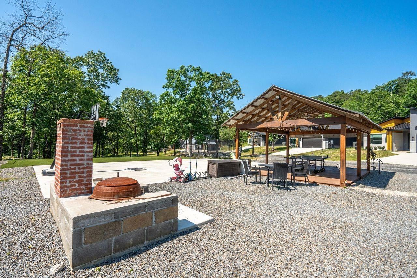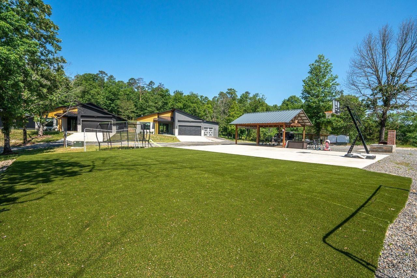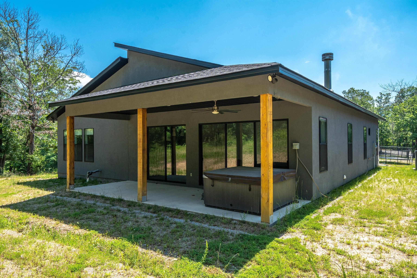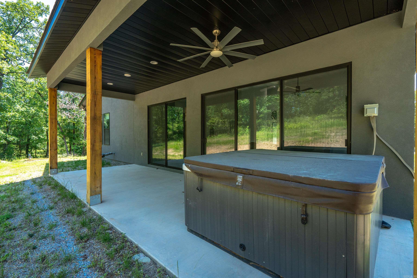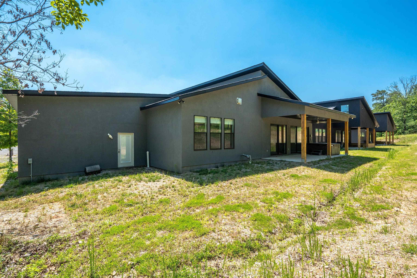$499,900 - 1221 Cedarglade Road, Hot Springs
- 3
- Bedrooms
- 2
- Baths
- 2,145
- SQ. Feet
- 2.94
- Acres
This Stunning Mountain Modern Home is situated on 2.94 Acres just 3.6 miles from Historic Downtown Hot Springs! You will Love the Open Floor Plan & Vaulted Ceilings! The Home is Light, Bright & Airy with a Neutral Wall Color & Lots of Natural Light... The Living, Dining & Kitchen are the Heart of the Home & the Fireplace Anchors the Space. The Chef in your Family will Appreciate the Well-Designed Kitchen w/ Tons of Cabinets, a Large Island & Pantry. The Primary Suite is Spacious & features a Gorgeous EnSuite w/ Walk-In Shower & Huge Walk-In Closet w/ Built-Ins. The Guest Bedrooms have Great Closets as Well! Enjoy Many High End Custom features such as Heated Floors & Light Fixtures that will WOW your Family & Friends! The Covered Back Patio is Perfect for Morning Coffee or Enjoying a Summer Breeze & watching the Wildlife. The Oversized 2 Car Garage Easily Accommodates 2 Large Vehicles. while the 3rd Car Garage is Great for Boat Storage, a Hobby Room or Storing Lawn Equipment! The Pavilion & Playground across from the Driveway are Part of this Property! Your Kids, Grandkids, or Furr Babies will Love having the Extra Space to Play! Call Today for a Showing!
Essential Information
-
- MLS® #:
- 24025941
-
- Price:
- $499,900
-
- Bedrooms:
- 3
-
- Bathrooms:
- 2.00
-
- Full Baths:
- 2
-
- Square Footage:
- 2,145
-
- Acres:
- 2.94
-
- Year Built:
- 2022
-
- Type:
- Residential
-
- Sub-Type:
- Detached
-
- Style:
- Contemporary
-
- Status:
- Active
Community Information
-
- Address:
- 1221 Cedarglade Road
-
- Area:
- Mountain Pine School District
-
- Subdivision:
- BAYOU RIDGE
-
- City:
- Hot Springs
-
- County:
- Garland
-
- State:
- AR
-
- Zip Code:
- 71913
Amenities
-
- Amenities:
- Gated Entrance
-
- Utilities:
- Elec-Municipal (+Entergy), Septic, Well, Gas-Propane/Butane, TV-Cable, All Underground
-
- Parking:
- Garage, Three Car, Auto Door Opener
Interior
-
- Interior Features:
- Ceiling Fan(s), Built-Ins, Walk-in Shower, Smoke Detector(s), Window Treatments, Floored Attic, Walk-In Closet(s)
-
- Appliances:
- Microwave, Gas Range, Surface Range, Dishwasher, Disposal, Pantry, Refrigerator-Stays, Ice Maker Connection
-
- Heating:
- Central Heat-Gas
-
- Cooling:
- Central Cool-Electric
-
- Fireplace:
- Yes
-
- Fireplaces:
- Woodburning-Prefab., Insert Unit
-
- # of Stories:
- 1
-
- Stories:
- One Story
Exterior
-
- Exterior:
- Stucco
-
- Exterior Features:
- Patio, Porch
-
- Lot Description:
- Corner Lot, Wooded, In Subdivision
-
- Roof:
- Architectural Shingle
-
- Foundation:
- Slab
School Information
-
- Elementary:
- Mountain Pine
-
- Middle:
- Mountain Pine
-
- High:
- Mountain Pine
Additional Information
-
- Date Listed:
- July 11th, 2024
-
- Days on Market:
- 130
-
- HOA Fees:
- 75.00
-
- HOA Fees Freq.:
- Annual
Listing Details
- Listing Agent:
- Melissa Lax
- Listing Office:
- Lax Realty & Vacation Rentals
