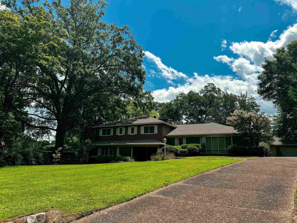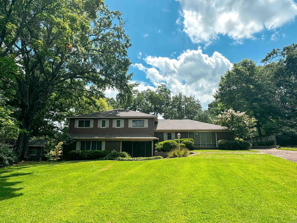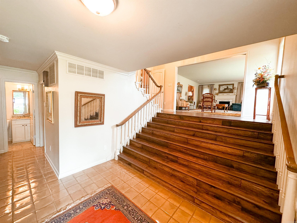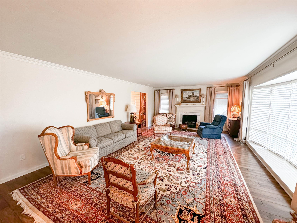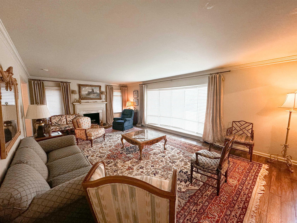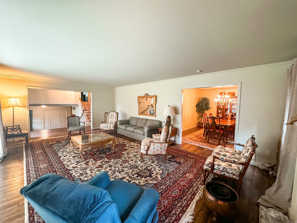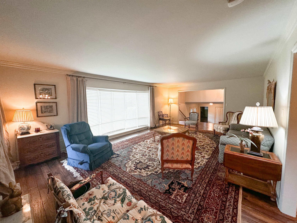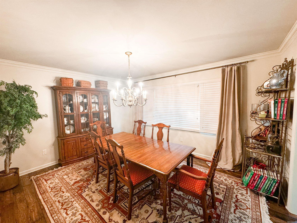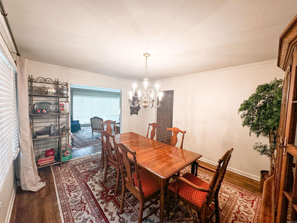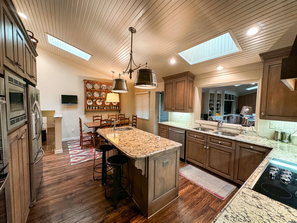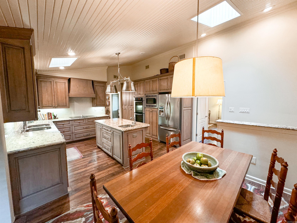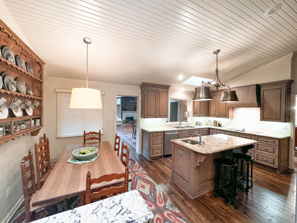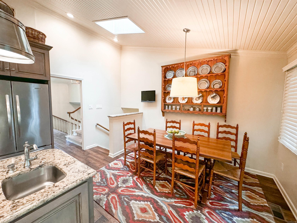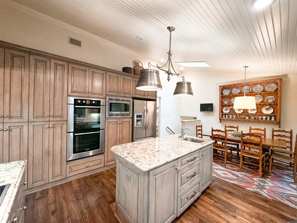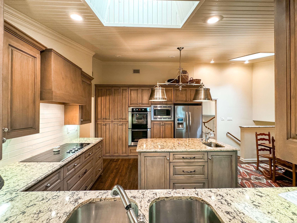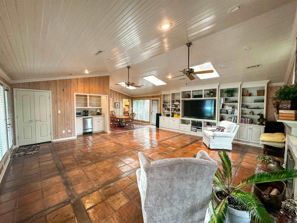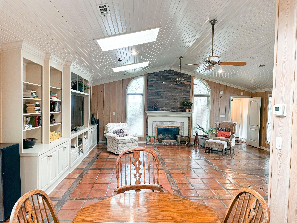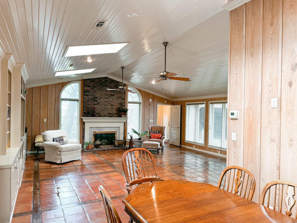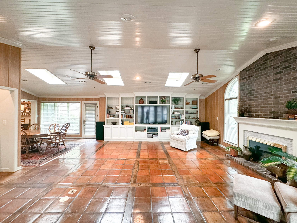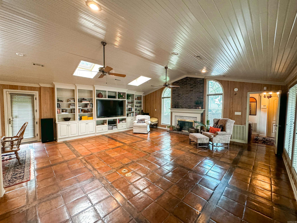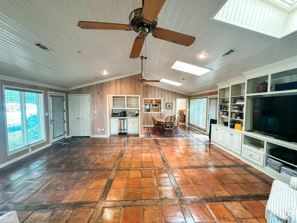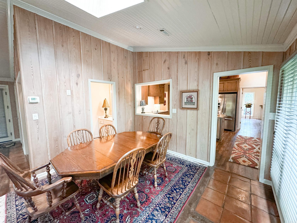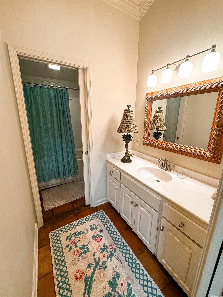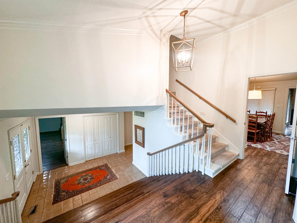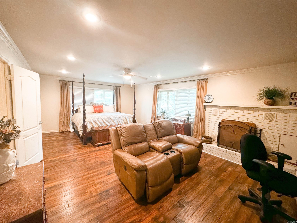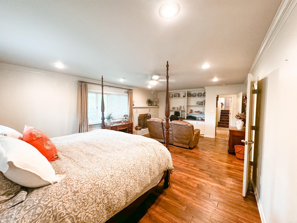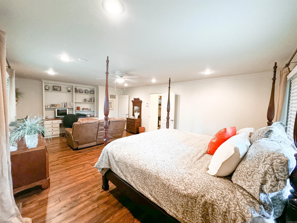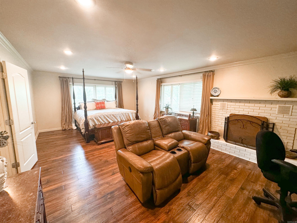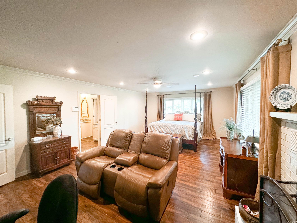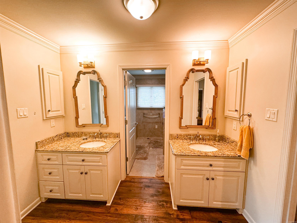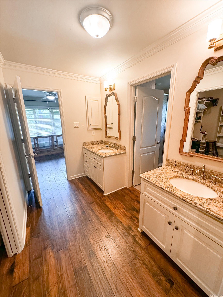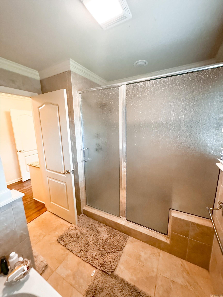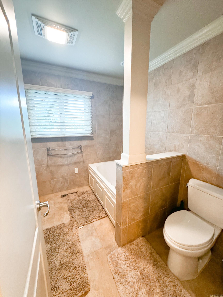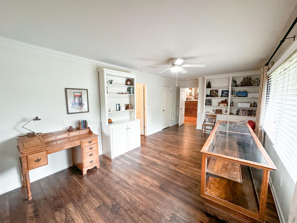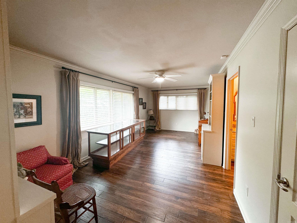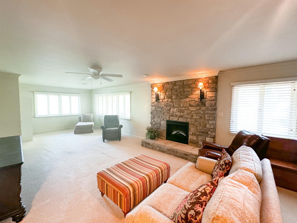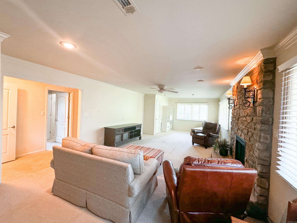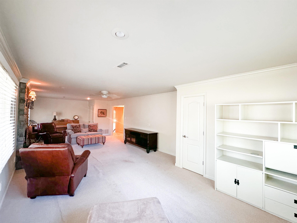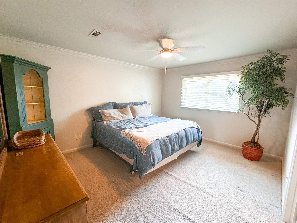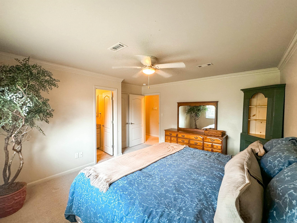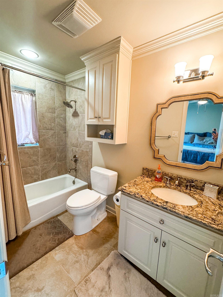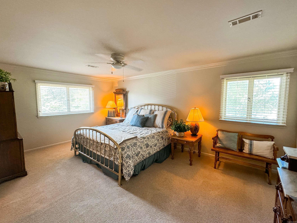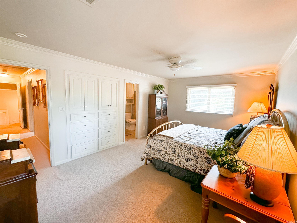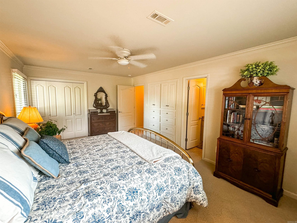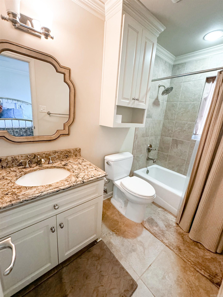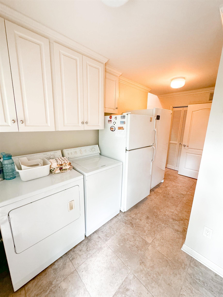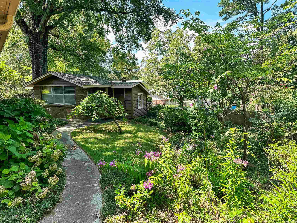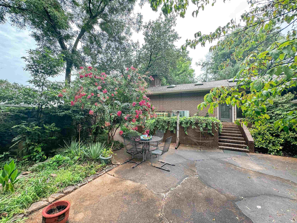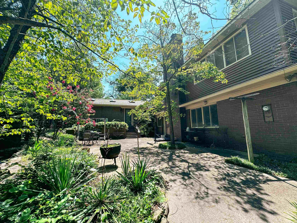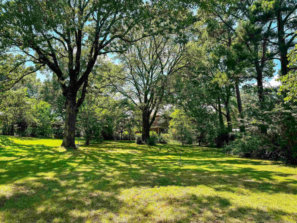$485,000 - 1105 Dobbins Drive, Searcy
- 4
- Bedrooms
- 4½
- Baths
- 4,645
- SQ. Feet
- 0.61
- Acres
Gorgeous custom home in an established neighborhood centrally located in Searcy. This lovely home is PERFECT for entertaining featuring 3 living areas including a huge family room, formal living room & a bonus room, formal dining room, breakfast area in kitchen, and another dining area in the family room. Many updates have been done including neutral paint, skylights in several areas that bring in natural lighting, wood floors, wood vaulted ceiling in family room, crown molding, updated kitchen with loads of cabinets, double oven, island with prep sink, and granite countertops. The primary suite is downstairs with another guest bedroom. Two bedrooms are located upstairs & each have adjoining bathrooms & there is a large bonus room with built-ins & storage closets. The closet space in this home is amazing! There is an outdoor shop plus extra storage in the garage, meticulous landscaping, AND the lot behind the home is included. Other features include 4 fireplaces, walk-in closets, central vac, spacious mudroom/laundry room with sink, & more! Call today to view this lovely listing!
Essential Information
-
- MLS® #:
- 24026037
-
- Price:
- $485,000
-
- Bedrooms:
- 4
-
- Bathrooms:
- 4.50
-
- Full Baths:
- 4
-
- Half Baths:
- 1
-
- Square Footage:
- 4,645
-
- Acres:
- 0.61
-
- Year Built:
- 1968
-
- Type:
- Residential
-
- Sub-Type:
- Detached
-
- Style:
- Traditional
-
- Status:
- Active
Community Information
-
- Address:
- 1105 Dobbins Drive
-
- Area:
- Searcy
-
- Subdivision:
- Sunny Hill
-
- City:
- Searcy
-
- County:
- White
-
- State:
- AR
-
- Zip Code:
- 72143
Amenities
-
- Utilities:
- Sewer-Public, Water-Public, Elec-Municipal (+Entergy), Gas-Natural
-
- Parking:
- Garage, Two Car
Interior
-
- Interior Features:
- Washer Connection, Dryer Connection-Electric, Water Heater-Electric, Smoke Detector(s), Central Vacuum, Window Treatments, Floored Attic, Walk-In Closet(s), Built-Ins, Ceiling Fan(s), Walk-in Shower, Kit Counter- Granite Slab
-
- Appliances:
- Built-In Stove, Double Oven, Electric Range, Dishwasher, Disposal, Pantry, Refrigerator-Stays, Wall Oven
-
- Heating:
- Central Heat-Gas
-
- Cooling:
- Central Cool-Electric
-
- Basement:
- None
-
- Fireplace:
- Yes
-
- Fireplaces:
- Woodburning-Site-Built, Gas Logs Present, Electric Logs
-
- # of Stories:
- 2
-
- Stories:
- Two Story, Split-Level
Exterior
-
- Exterior:
- Brick
-
- Exterior Features:
- Patio, Outside Storage Area, Guttering
-
- Lot Description:
- Level, Extra Landscaping, In Subdivision
-
- Roof:
- Architectural Shingle
-
- Foundation:
- Slab/Crawl Combination, Slab
Additional Information
-
- Date Listed:
- July 22nd, 2024
-
- Days on Market:
- 120
-
- HOA Fees:
- 0.00
-
- HOA Fees Freq.:
- None
Listing Details
- Listing Agent:
- Tish Pace
- Listing Office:
- Re/max Advantage
