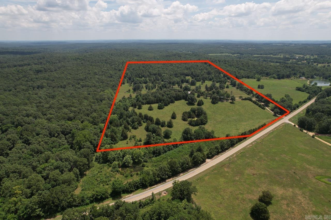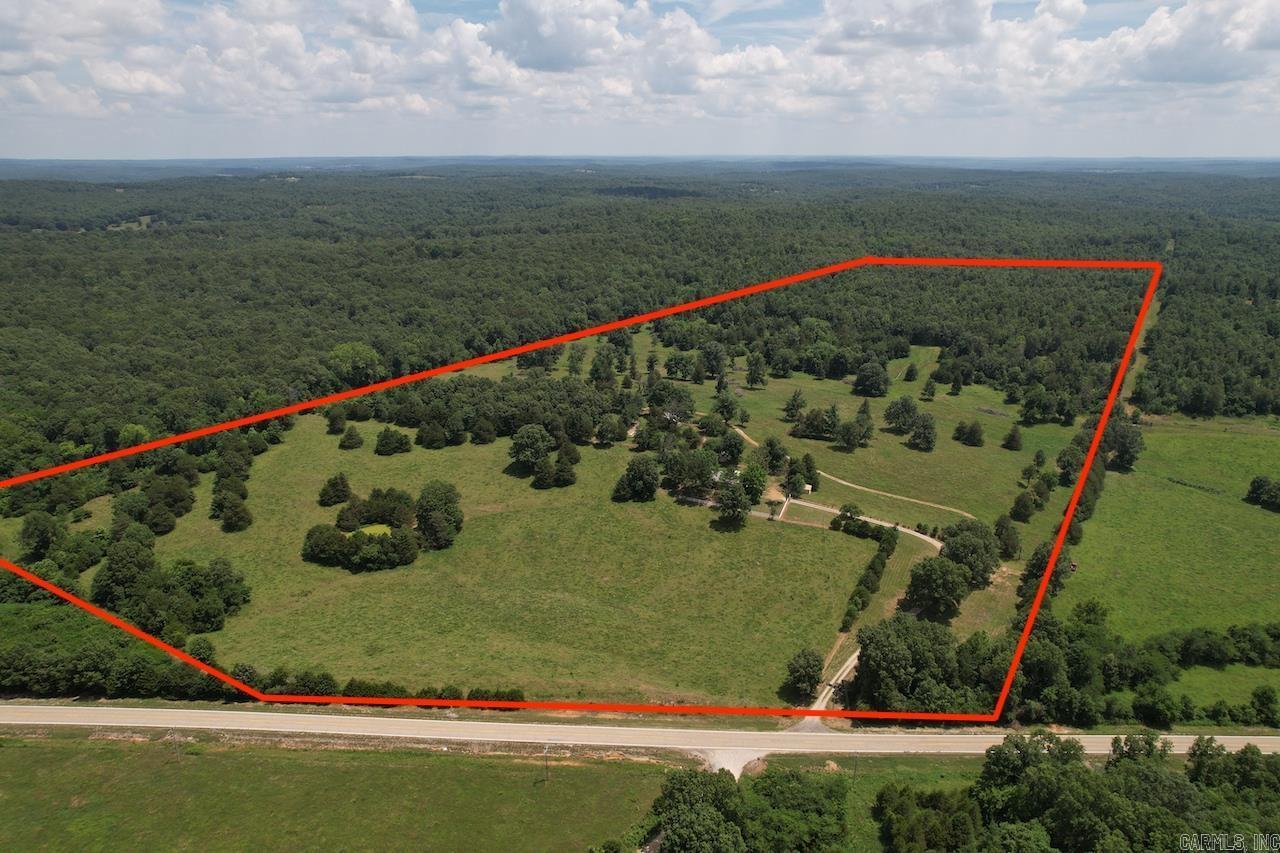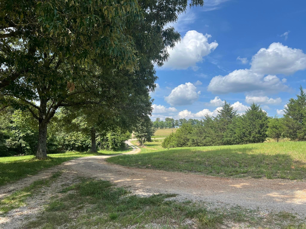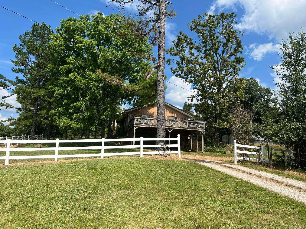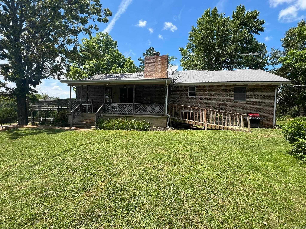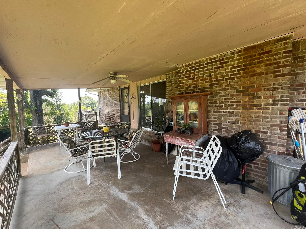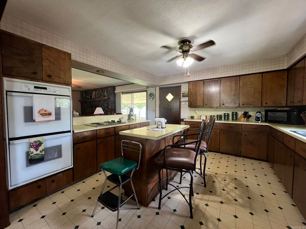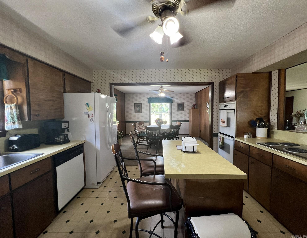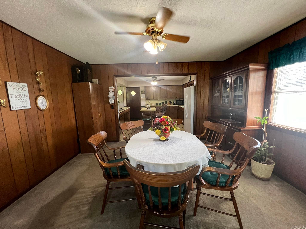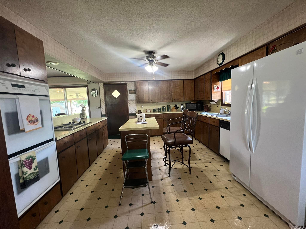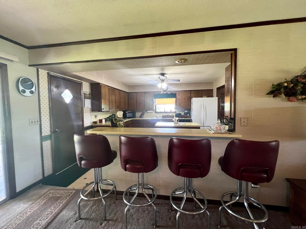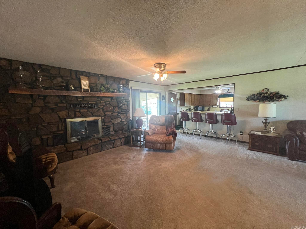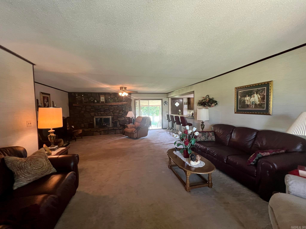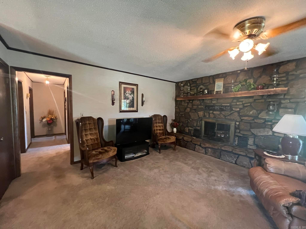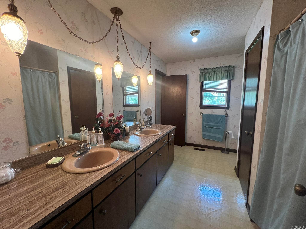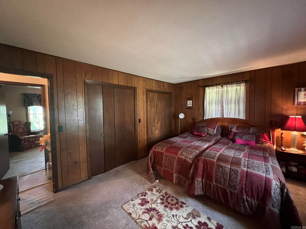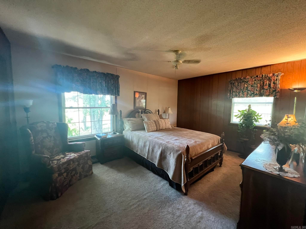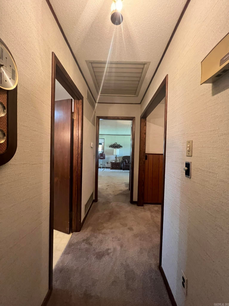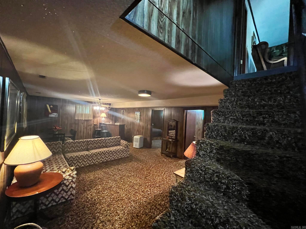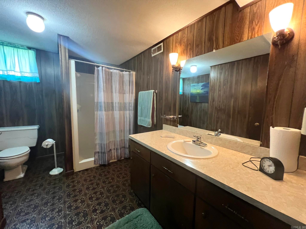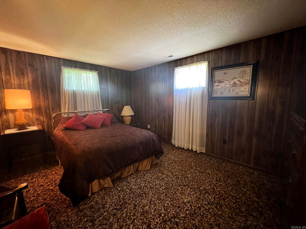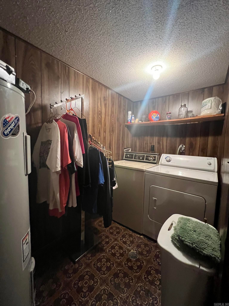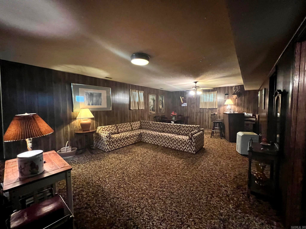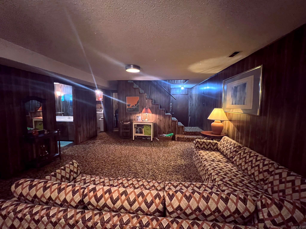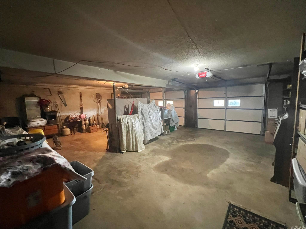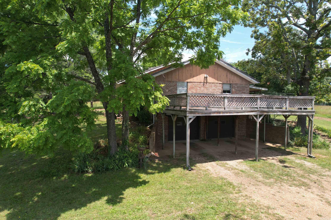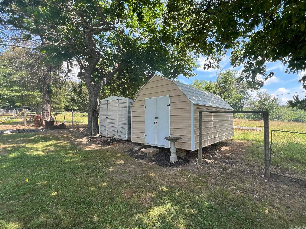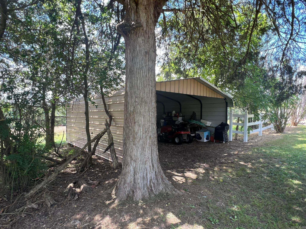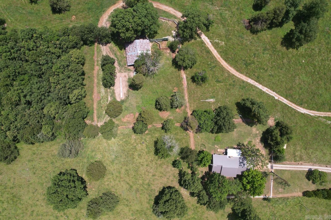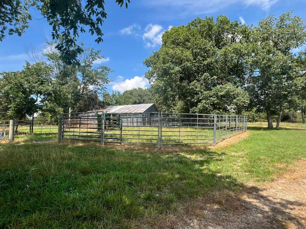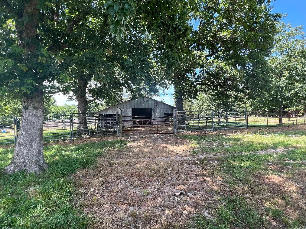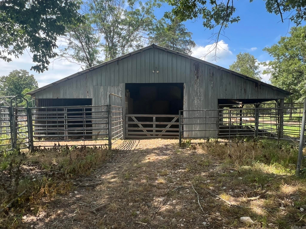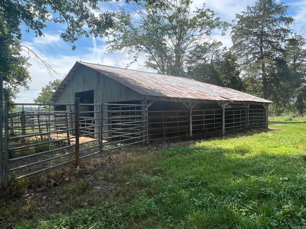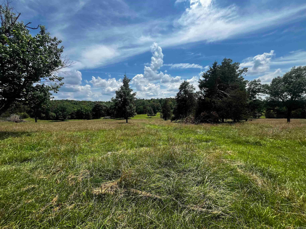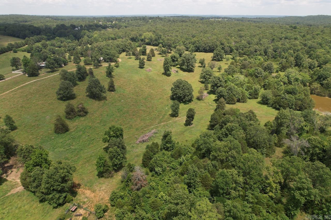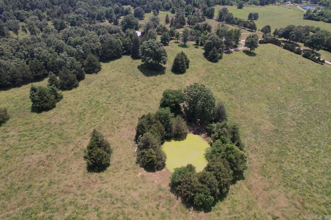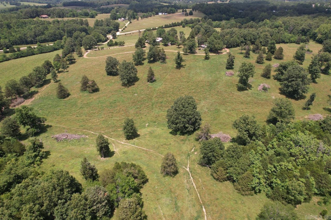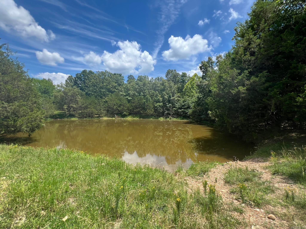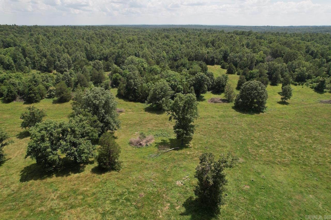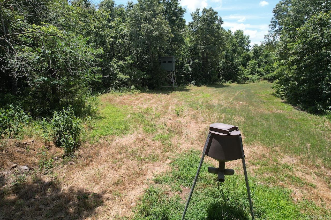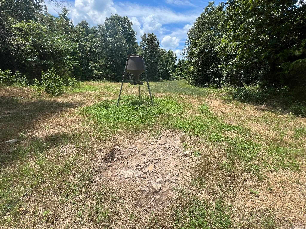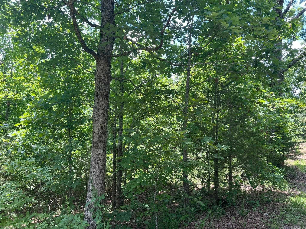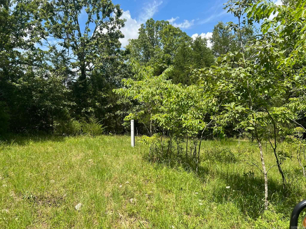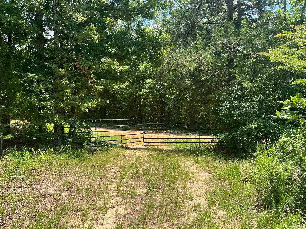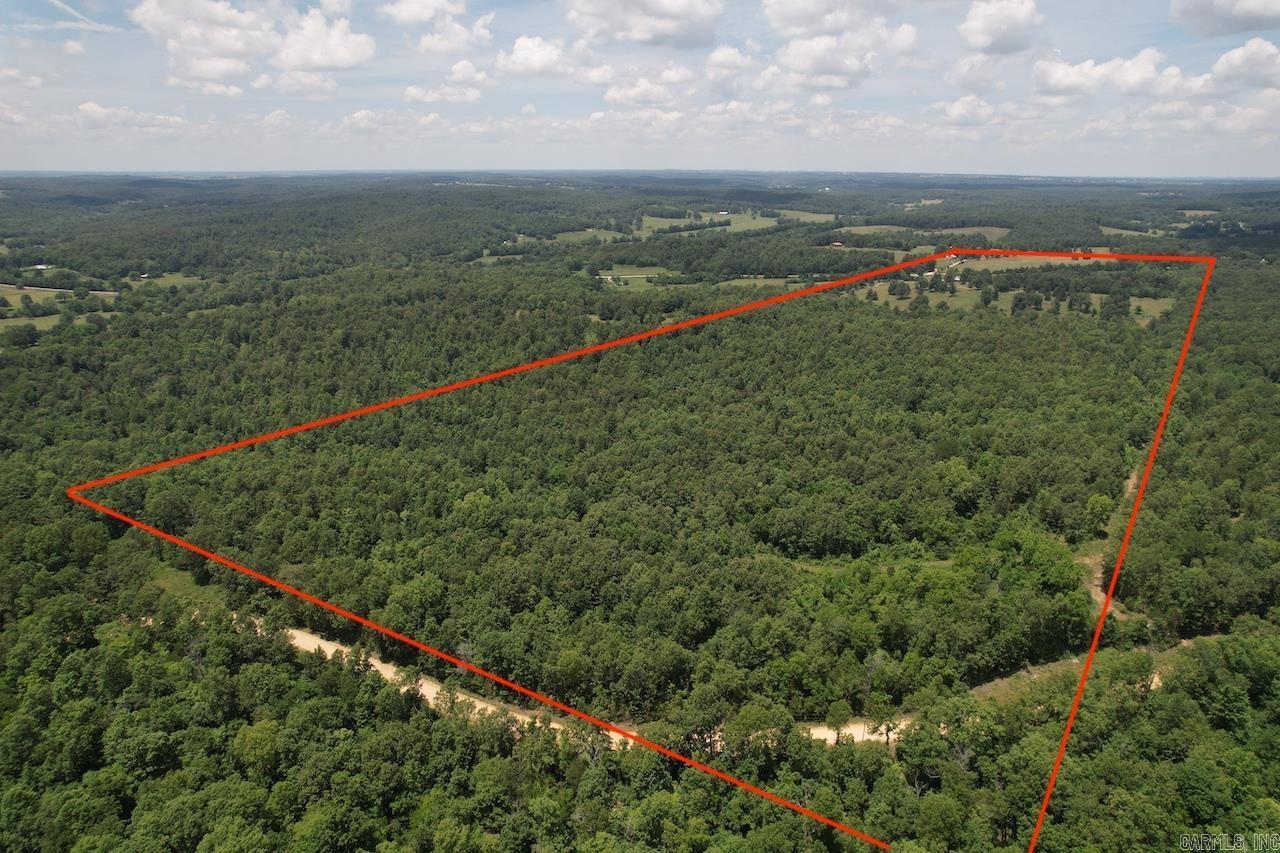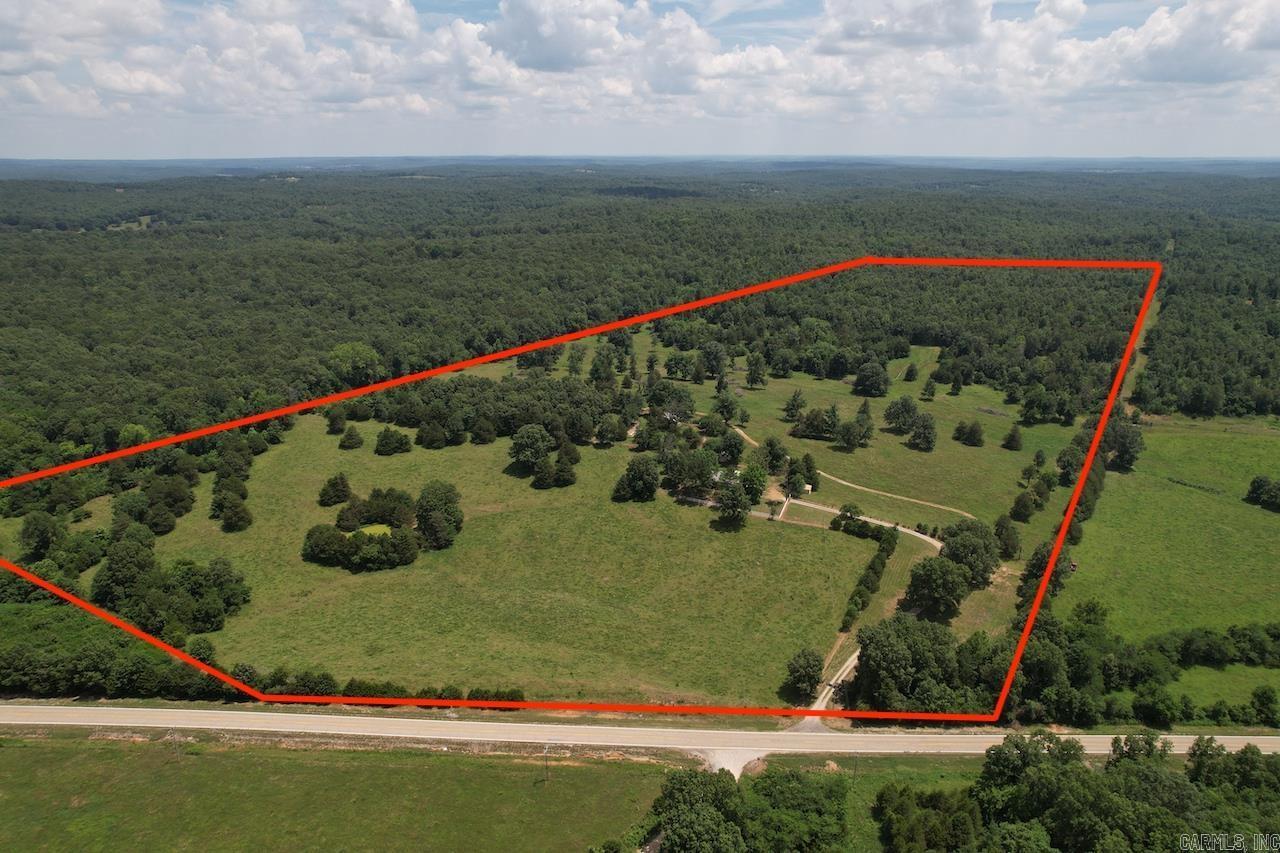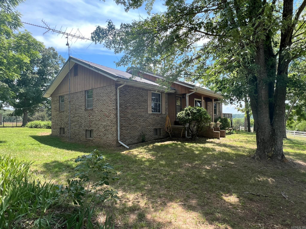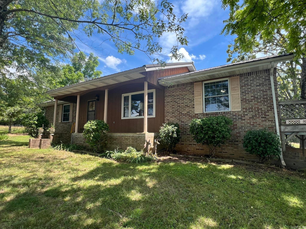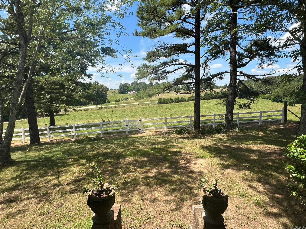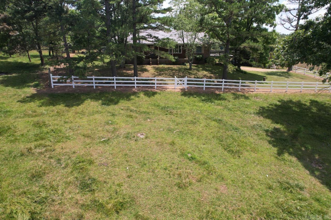$499,900 - 15991 N Highway 9 Highway, Mammoth Springs
- 3
- Bedrooms
- 2
- Baths
- 2,711
- SQ. Feet
- 118
- Acres
3BD/2BA Brick Raised Ranch with metal roof over walk out basement on 118 acres. Large rooms give the home a spacious feel. Kitchen includes cooktop, double oven refrigerator and dishwasher. All electric home includes central heat and AC plus wood burning native stone fireplace located in the living room. Living, Kitchen, dining rooms, 2 bedrooms 1 bath w/his-her sinks on the main floor. Basement includes large Rec/Family room, bedroom 3, bath has walk-in shower, utility room, 2 storage closets and the 2 car garage. 2 car carport, 20x28 deck covered front and back porches. 8x8 and 10x16 storage buildings. Hay barn with loafing area on one side. The 118 acres has 2 ponds and approximately 40 open acres are currently used for cattle. Balance is wooded hunting paradise which has been leased for recent years, established mineral lick and food plot areas. The pictured stands and feeders belong to a lessee and will be removed prior to closing unless new owner wishes to extend the lease.
Essential Information
-
- MLS® #:
- 24026191
-
- Price:
- $499,900
-
- Bedrooms:
- 3
-
- Bathrooms:
- 2.00
-
- Full Baths:
- 2
-
- Square Footage:
- 2,711
-
- Acres:
- 118.00
-
- Year Built:
- 1977
-
- Type:
- Residential
-
- Sub-Type:
- Agriculture/Farm/Ranch
-
- Style:
- Ranch
-
- Status:
- Active
Community Information
-
- Address:
- 15991 N Highway 9 Highway
-
- Area:
- Fulton County (northeast)
-
- Subdivision:
- HOMESITE
-
- City:
- Mammoth Springs
-
- County:
- Fulton
-
- State:
- AR
-
- Zip Code:
- 72554
Amenities
-
- Amenities:
- Other (see remarks)
-
- Utilities:
- Septic, Well, Electric-Co-op
-
- Parking:
- Garage, Carport, Four Car or More
Interior
-
- Interior Features:
- Washer Connection, Dryer Connection-Electric, Water Heater-Electric, Ceiling Fan(s), Walk-in Shower, Breakfast Bar, Dry Bar
-
- Appliances:
- Double Oven, Surface Range, Dishwasher
-
- Heating:
- Central Heat-Electric, Attic Fan
-
- Cooling:
- Central Cool-Electric, Attic Fan
-
- Has Basement:
- Yes
-
- Basement:
- Full, Inside Access, Outside Access/Walk-Out, Heated, Cooled, Partially Finished
-
- Fireplace:
- Yes
-
- Fireplaces:
- Woodburning-Site-Built, Insert Unit, Blowers, Glass Doors
-
- # of Stories:
- 1
-
- Stories:
- One Story
Exterior
-
- Exterior:
- Brick & Frame Combo, Wood
-
- Exterior Features:
- Deck, Porch, Partially Fenced, Guttering, Covered Patio
-
- Lot Description:
- Sloped, Level, Rural Property, Pond, Wooded, Cleared
-
- Roof:
- Metal
-
- Foundation:
- Slab
Additional Information
-
- Date Listed:
- July 19th, 2024
-
- Days on Market:
- 122
-
- HOA Fees:
- 0.00
-
- HOA Fees Freq.:
- None
Listing Details
- Listing Agent:
- Solomon Cornelius
- Listing Office:
- Monark Realty - Ws
