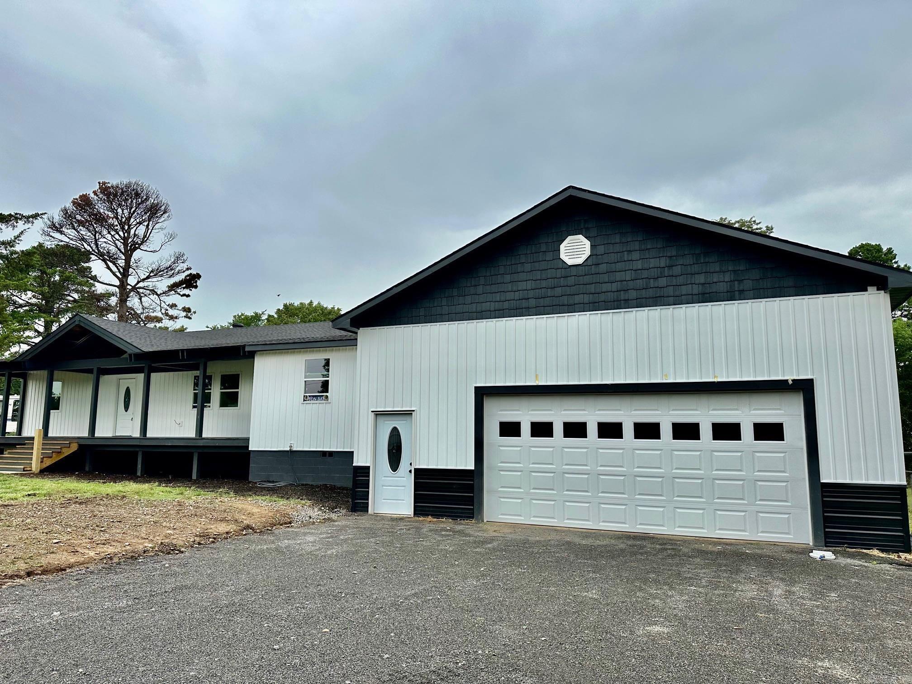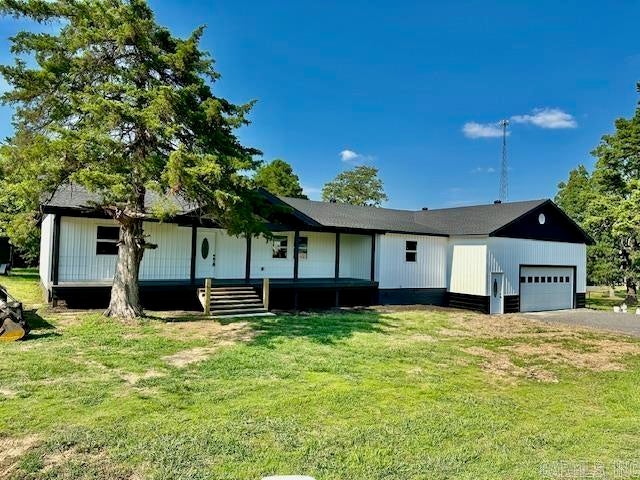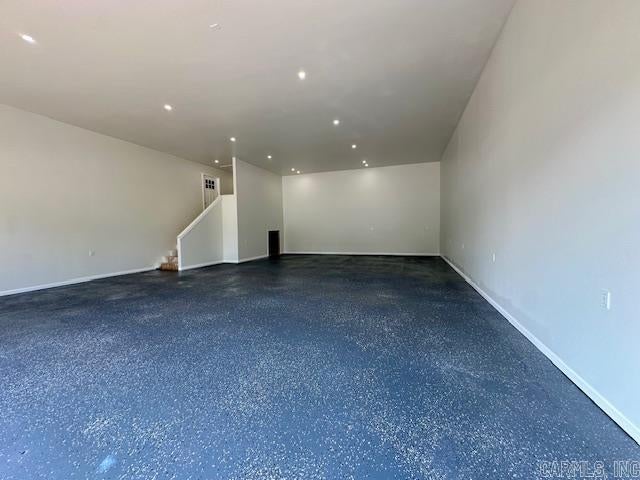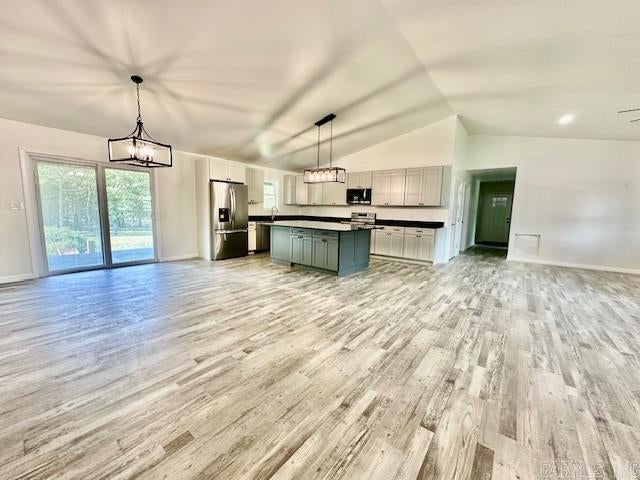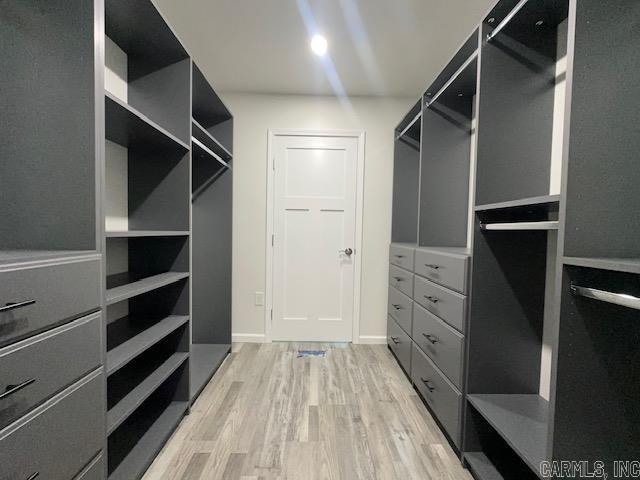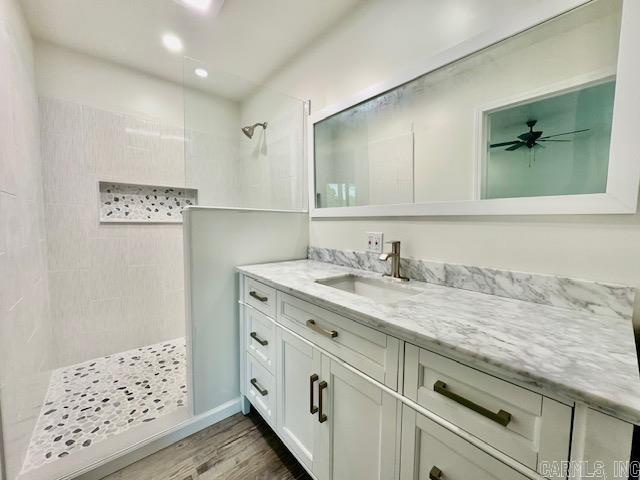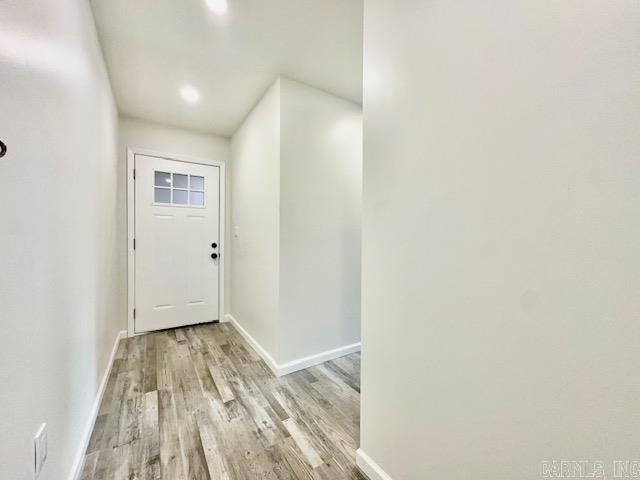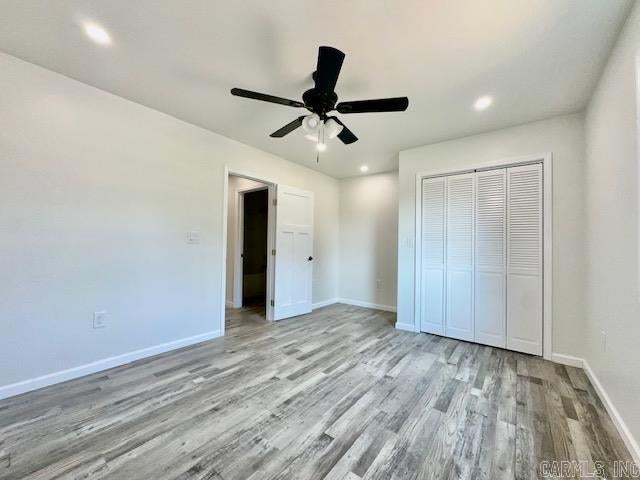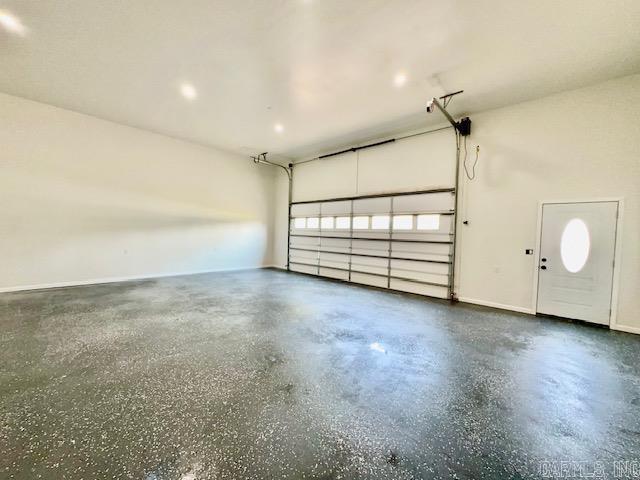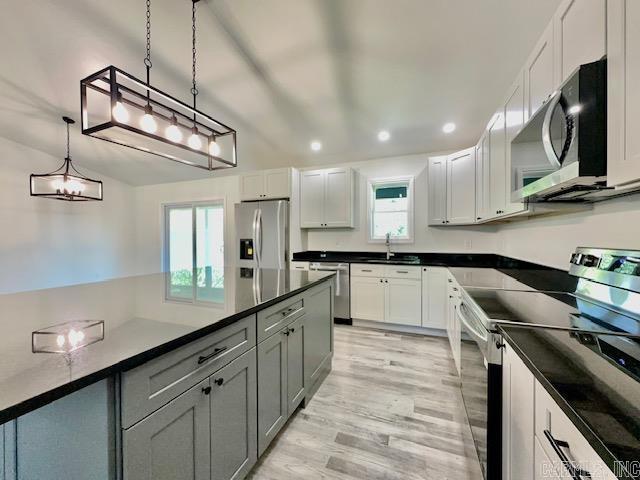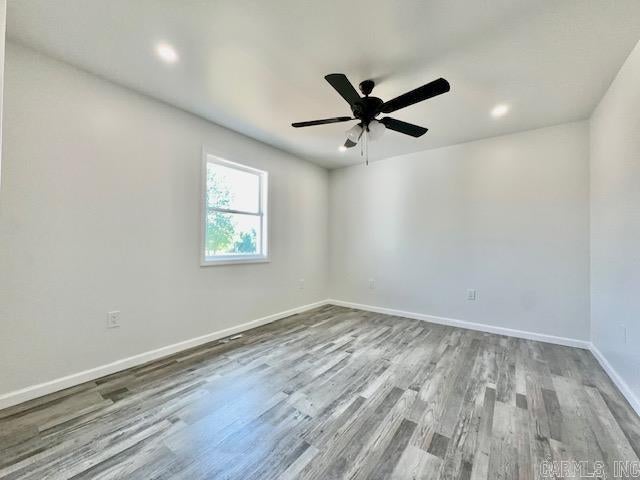$439,900 - 30 Lynndale Drive, Pleasant Plains
- 4
- Bedrooms
- 3
- Baths
- 4,000
- SQ. Feet
- 1
- Acres
Welcome to the market this new construction home located in Pleasant Plains, Arkansas. This beautiful 4-bedroom 3 bath home offers plenty of space for a growing family. The oversized garage which is 1,400 square feet is not only spacious, it is heated and cooled, making it a versatile space that can be used for various purposes. The impressive primary bedroom features a walk-in closet with custom built ins. The beautiful tiled walk-in shower adds a touch of elegance to your daily routine. This home also offers large closets throughout for additional storage space. Not to mention, the front and back porches with composite decking adds a touch of sophistication to the outdoor entertaining spaces, with modern railings and lighting. All of these features on top of the convenient location combine practicality, luxury and modern design make this a perfect place to call home! Call me today for your look at your next dream home! Must see to appreciate!
Essential Information
-
- MLS® #:
- 24026269
-
- Price:
- $439,900
-
- Bedrooms:
- 4
-
- Bathrooms:
- 3.00
-
- Full Baths:
- 3
-
- Square Footage:
- 4,000
-
- Acres:
- 1.00
-
- Year Built:
- 2024
-
- Type:
- Residential
-
- Sub-Type:
- Detached
-
- Style:
- Ranch
-
- Status:
- Active
Community Information
-
- Address:
- 30 Lynndale Drive
-
- Area:
- Pleasant Plains
-
- Subdivision:
- BRYANT'S LYNN DALE ESTS SUB
-
- City:
- Pleasant Plains
-
- County:
- Independence
-
- State:
- AR
-
- Zip Code:
- 72568
Amenities
-
- Utilities:
- Septic, Water-Public, Elec-Municipal (+Entergy)
-
- Parking:
- Garage, Two Car
Interior
-
- Interior Features:
- Washer Connection, Dryer Connection-Electric, Water Heater-Electric, Walk-In Closet(s), Built-Ins, Ceiling Fan(s), Walk-in Shower, Breakfast Bar, Kit Counter- Granite Slab
-
- Appliances:
- Free-Standing Stove, Microwave, Electric Range, Dishwasher, Pantry, Refrigerator-Stays, Ice Maker Connection
-
- Heating:
- Central Heat-Electric
-
- Cooling:
- Central Cool-Electric
-
- Basement:
- None
-
- Fireplaces:
- None
-
- # of Stories:
- 1
-
- Stories:
- One Story
Exterior
-
- Exterior:
- Metal/Vinyl Siding
-
- Exterior Features:
- Porch, Outside Storage Area
-
- Lot Description:
- Level, Cleared, In Subdivision
-
- Roof:
- Architectural Shingle
-
- Foundation:
- Crawl Space
Additional Information
-
- Date Listed:
- July 23rd, 2024
-
- Days on Market:
- 120
-
- HOA Fees:
- 0.00
-
- HOA Fees Freq.:
- None
Listing Details
- Listing Agent:
- Brooke Stevenson
- Listing Office:
- Re/max Edge Realty
