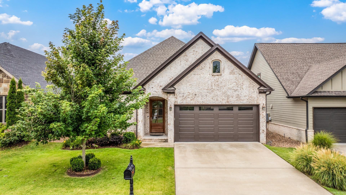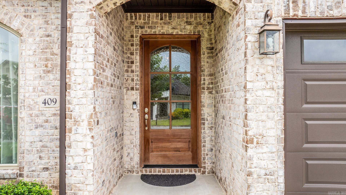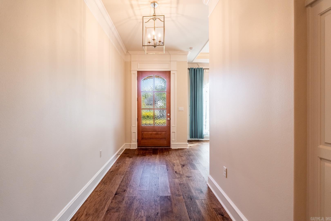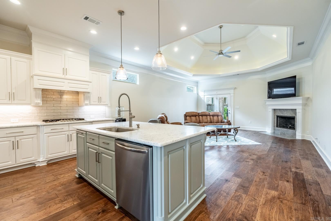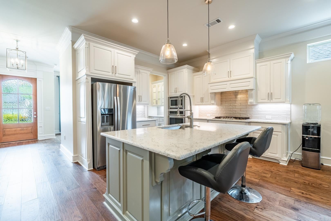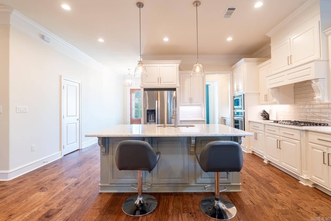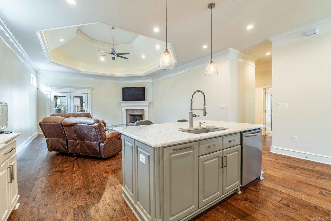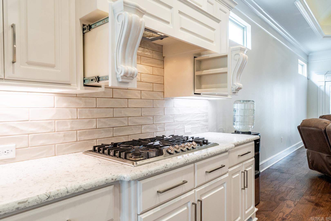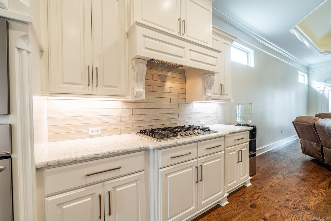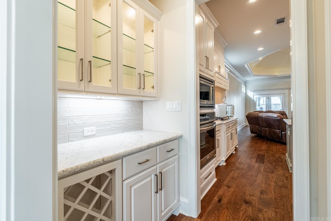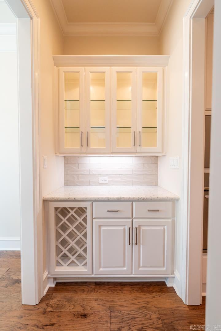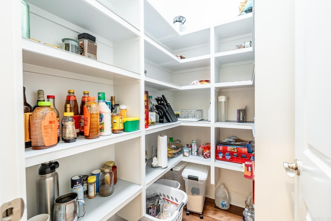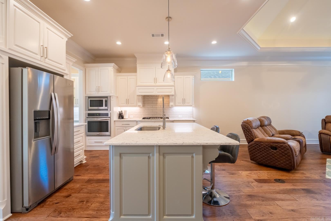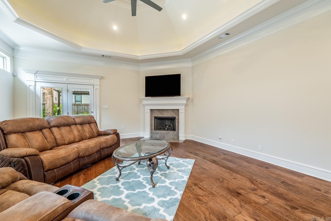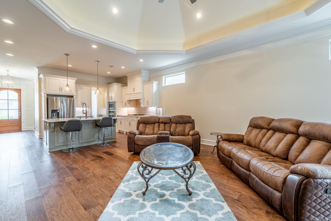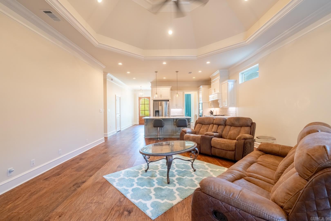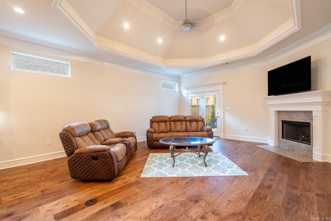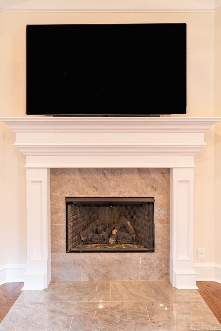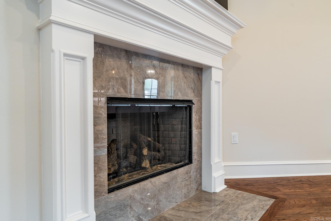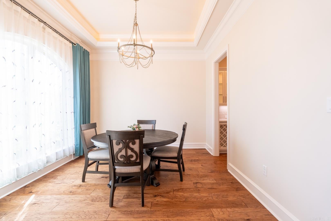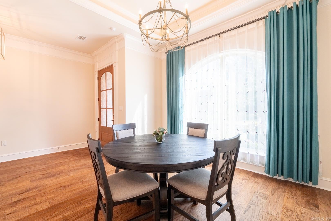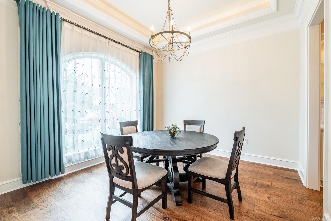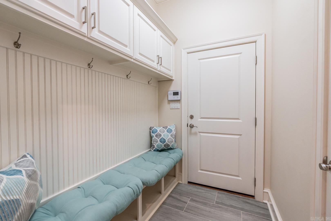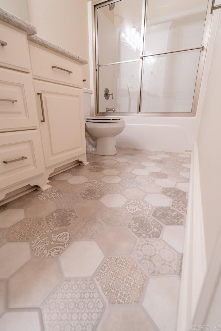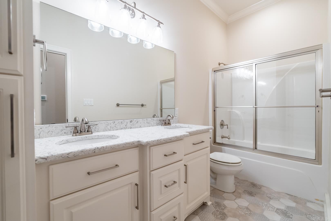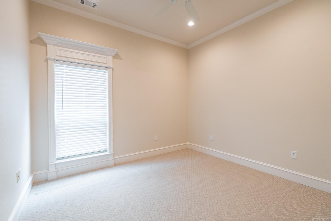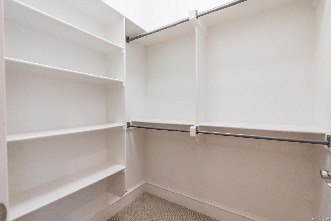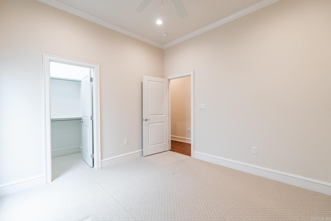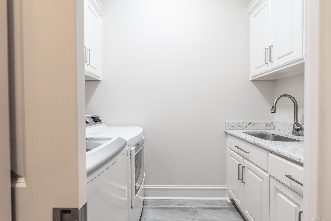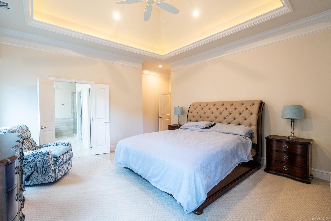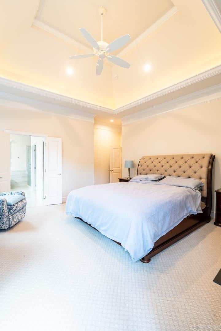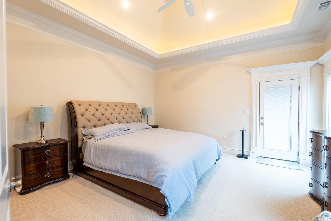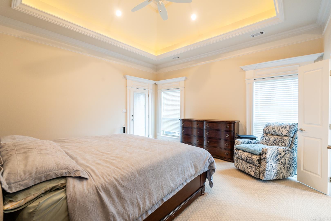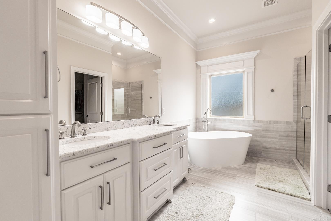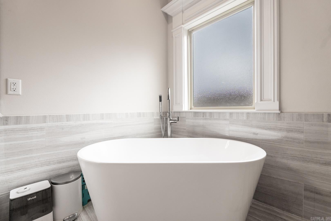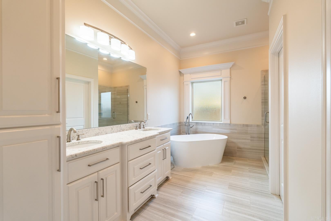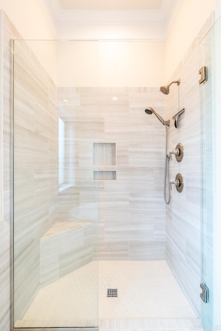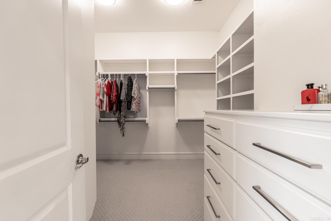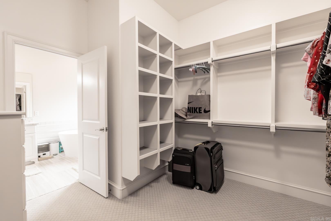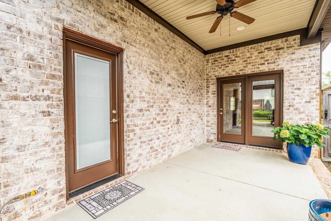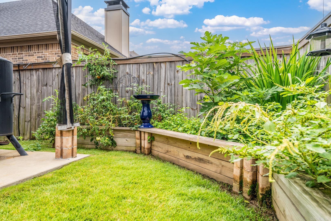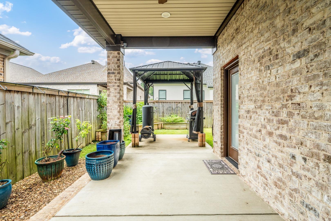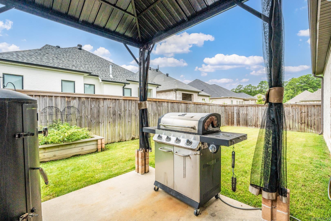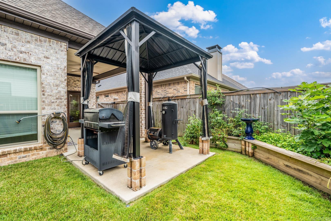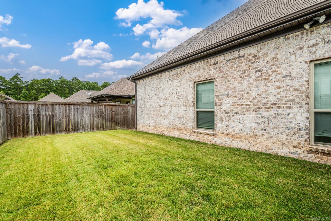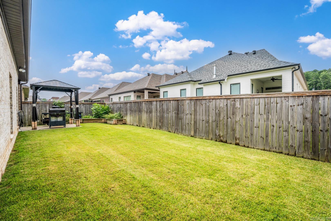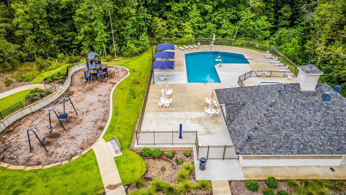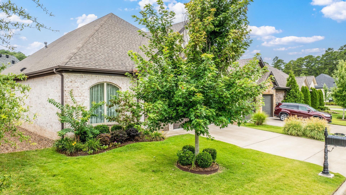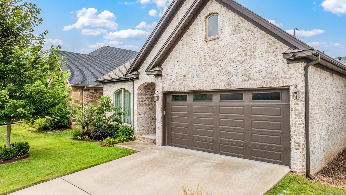$439,900 - 409 Wildcreek Circle, Little Rock
- 3
- Bedrooms
- 2
- Baths
- 2,160
- SQ. Feet
- 0.13
- Acres
Discover luxury and convenience in this stunning one-level home located in the highly desirable Wildwood Place. The spacious, open kitchen is a chef's dream, featuring a butler pantry with a wine rack, a huge walk-in pantry, and a large island adorned with beautiful quartz countertops. Cooking is a delight with a 5-burner gas cooktop, pullout spice drawers, a wall oven, and a mounted microwave. The formal dining room is perfect for hosting dinner parties, while the open living room boasts a stunning display ceiling and a cozy gas log fireplace, making it an ideal space for relaxation. Practicality meets style in the tile-floored entry off the garage, complete with a convenient locker area for easy organization. Each bedroom offers the luxury of walk-in closets, ensuring ample storage space for all. The primary bedroom is a true retreat, featuring a door leading to the back area and a huge closet with built-ins designed to accommodate all your shoes and accessories. The ensuite bathroom offers a spa-like experience with a walk-in shower, soaking tub, and double sinks. Step outside to a covered patio and a delightful pergola, perfect for entertaining guests or just relaxing.
Essential Information
-
- MLS® #:
- 24026376
-
- Price:
- $439,900
-
- Bedrooms:
- 3
-
- Bathrooms:
- 2.00
-
- Full Baths:
- 2
-
- Square Footage:
- 2,160
-
- Acres:
- 0.13
-
- Year Built:
- 2018
-
- Type:
- Residential
-
- Sub-Type:
- Detached
-
- Style:
- Traditional
-
- Status:
- Active
Community Information
-
- Address:
- 409 Wildcreek Circle
-
- Area:
- Pulaski County West
-
- Subdivision:
- WILDWOOD PLACE
-
- City:
- Little Rock
-
- County:
- Pulaski
-
- State:
- AR
-
- Zip Code:
- 72223
Amenities
-
- Amenities:
- Swimming Pool(s), Playground, Mandatory Fee
-
- Utilities:
- Sewer-Public, Water-Public, Elec-Municipal (+Entergy), Gas-Natural
-
- Parking:
- Garage, Auto Door Opener, Two Car
Interior
-
- Interior Features:
- Washer Connection, Dryer Connection-Electric, Water Heater-Gas, Smoke Detector(s), Walk-In Closet(s), Built-Ins, Ceiling Fan(s), Walk-in Shower, Kit Counter-Quartz, Breakfast Bar, Window Treatments
-
- Appliances:
- Microwave, Gas Range, Dishwasher, Disposal, Pantry, Ice Maker Connection, Wall Oven
-
- Heating:
- Central Heat-Gas
-
- Cooling:
- Central Cool-Electric
-
- Fireplace:
- Yes
-
- Fireplaces:
- Gas Logs Present, Gas Starter
-
- # of Stories:
- 1
-
- Stories:
- One Story
Exterior
-
- Exterior:
- Brick
-
- Exterior Features:
- Patio, Guttering, Lawn Sprinkler, Wood Fence, Fully Fenced
-
- Lot Description:
- Level, In Subdivision, Extra Landscaping
-
- Roof:
- Architectural Shingle
-
- Foundation:
- Slab
Additional Information
-
- Date Listed:
- July 24th, 2024
-
- Days on Market:
- 119
-
- HOA Fees:
- 400.00
-
- HOA Fees Freq.:
- Annual
Listing Details
- Listing Agent:
- Jeannie Johnson
- Listing Office:
- Re/max Elite
