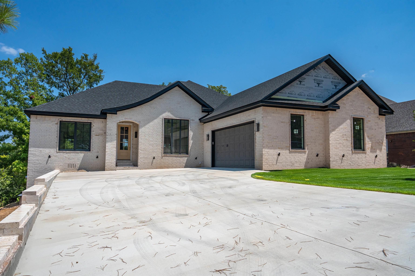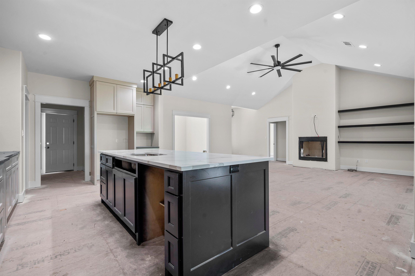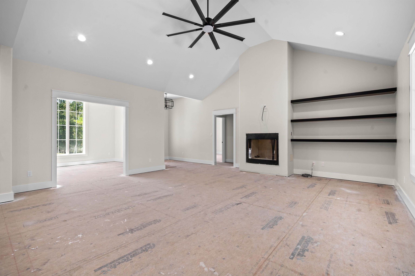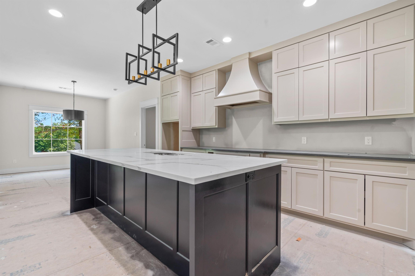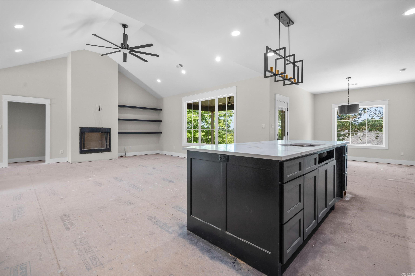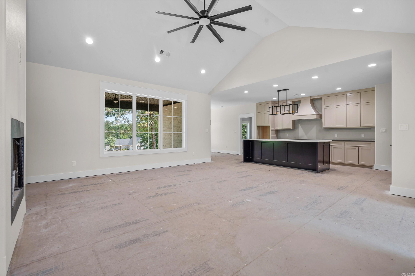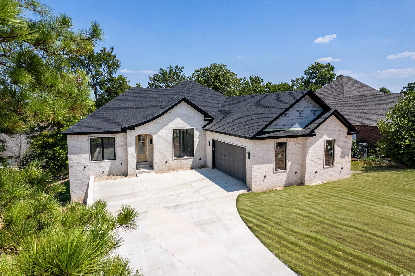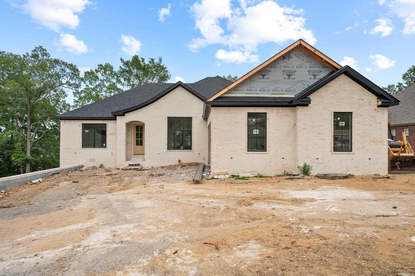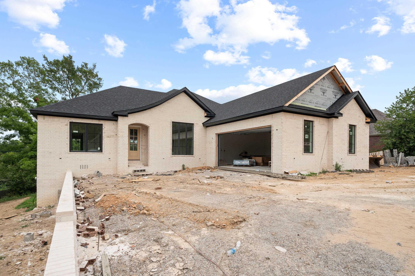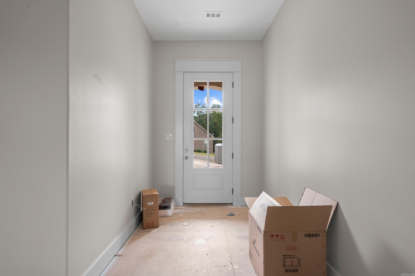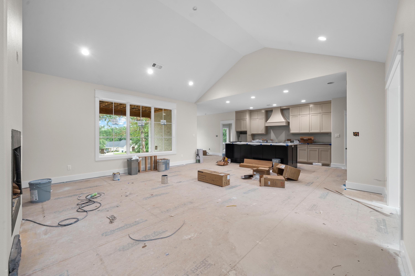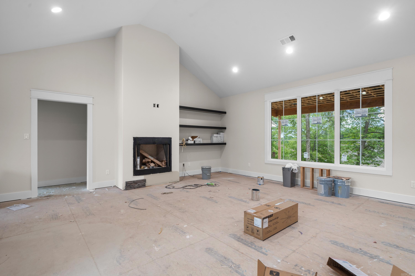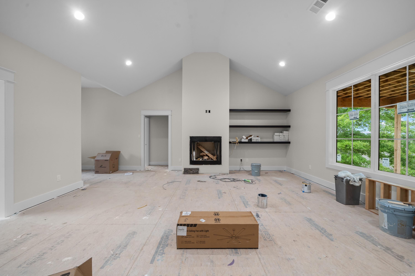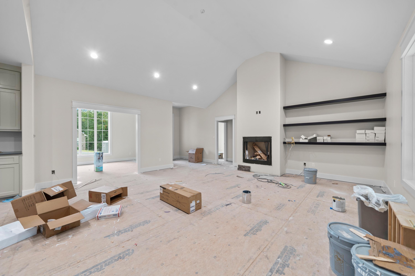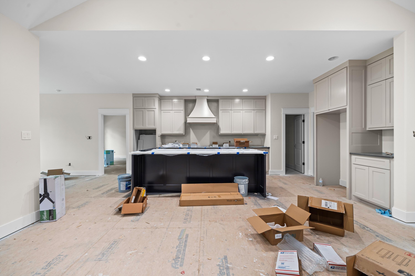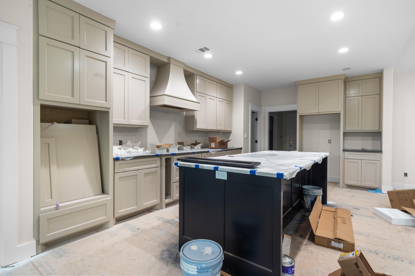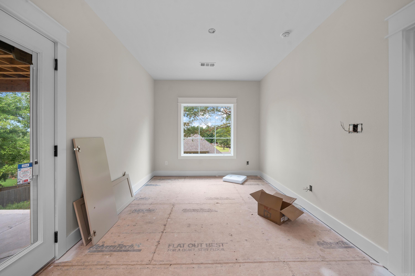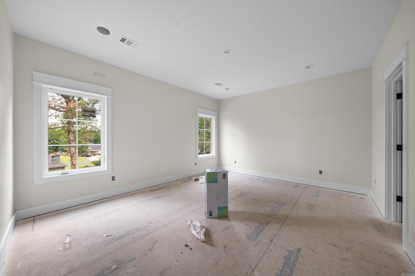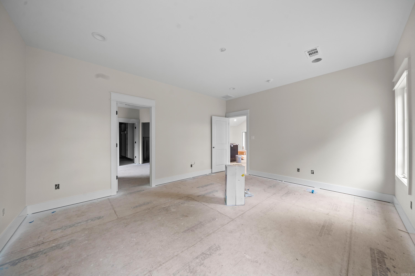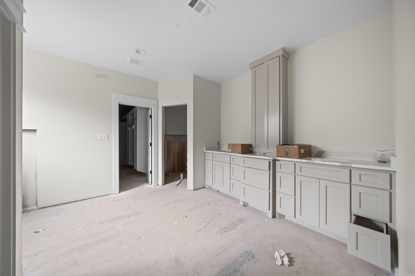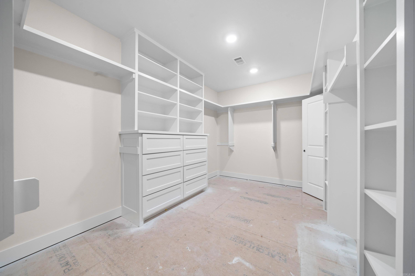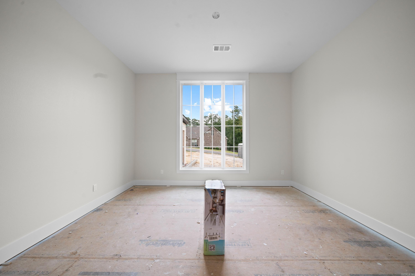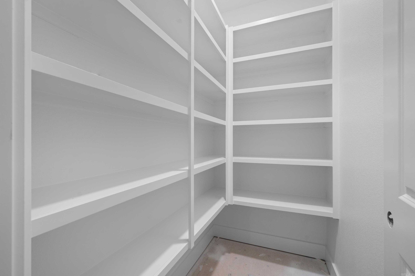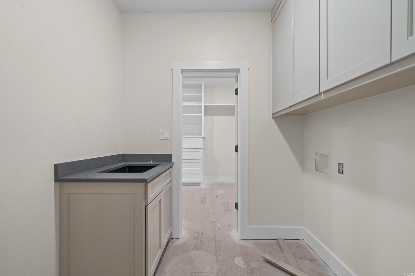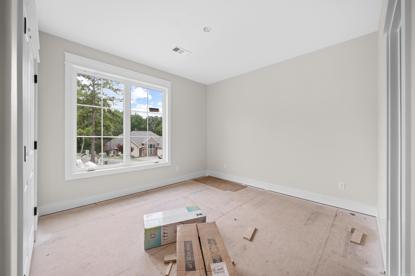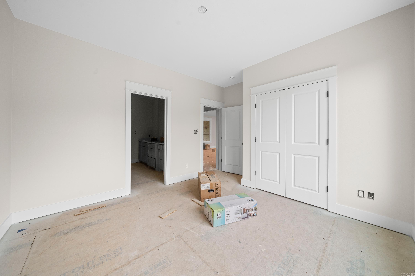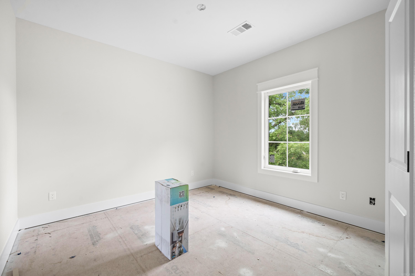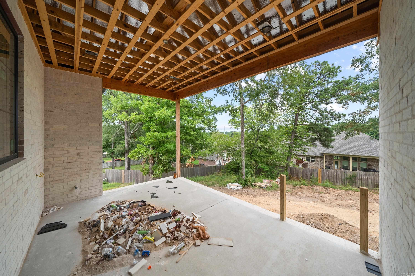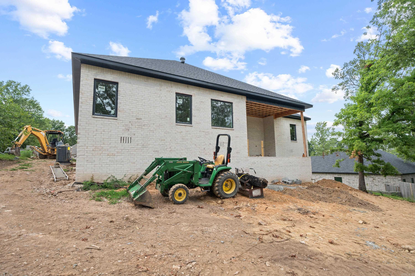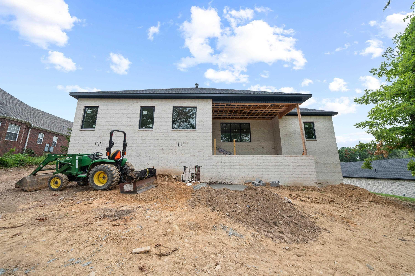$479,900 - 197 Trabecca, Hot Springs
- 3
- Bedrooms
- 2½
- Baths
- 2,600
- SQ. Feet
- 0.36
- Acres
Welcome to your dream home in the highly sought-after Lakeside School District! This brand-new construction boasts a modern and inviting atmosphere with a spacious 3-bedroom, 2.5-bathroom layout. The open floor plan creates a seamless flow from the moment you enter, showcasing luxury vinyl plank flooring that adds a touch of sophistication throughout. The heart of the home is the well-appointed kitchen featuring granite countertops and a gas stove, perfect for culinary enthusiasts. Gather around the cozy gas fireplace in the living area, creating a warm and inviting ambiance for both family and guests. The master suite is a true retreat, complete with a relaxing tub, separate shower, and ample closet space. Designed for functionality and comfort, the home includes spacious bedrooms with a convenient jack-n-jill bath, an office space for remote work or study, and a large pantry for all your storage needs. Enjoy the convenience of an instantaneous water heater. Covered back patio, providing an ideal space for outdoor entertainment & relaxation. Still time to choose some color options.
Essential Information
-
- MLS® #:
- 24026413
-
- Price:
- $479,900
-
- Bedrooms:
- 3
-
- Bathrooms:
- 2.50
-
- Full Baths:
- 2
-
- Half Baths:
- 1
-
- Square Footage:
- 2,600
-
- Acres:
- 0.36
-
- Year Built:
- 2024
-
- Type:
- Residential
-
- Sub-Type:
- Rural Residential
-
- Style:
- Traditional
-
- Status:
- Active
Community Information
-
- Address:
- 197 Trabecca
-
- Area:
- Lakeside School District
-
- Subdivision:
- Trabecca Estates
-
- City:
- Hot Springs
-
- County:
- Garland
-
- State:
- AR
-
- Zip Code:
- 71913
Amenities
-
- Amenities:
- Gated Entrance
-
- Utilities:
- Sewer-Public, Water-Public, Elec-Municipal (+Entergy), Gas-Natural
-
- Parking:
- Garage, Two Car
Interior
-
- Interior Features:
- Washer Connection, Dryer Connection-Electric, Water Heater-Gas, Walk-In Closet(s), Ceiling Fan(s), Walk-in Shower, Breakfast Bar
-
- Appliances:
- Gas Range, Dishwasher, Disposal, Pantry
-
- Heating:
- Central Heat-Gas
-
- Cooling:
- Central Cool-Electric
-
- Basement:
- None
-
- Fireplace:
- Yes
-
- Fireplaces:
- Uses Gas Logs Only
-
- # of Stories:
- 1
-
- Stories:
- One Story
Exterior
-
- Exterior:
- Brick
-
- Exterior Features:
- Patio
-
- Lot Description:
- Level, In Subdivision
-
- Roof:
- Composition, Architectural Shingle
-
- Foundation:
- Crawl Space
School Information
-
- Elementary:
- Lakeside
-
- Middle:
- Lakeside
-
- High:
- Lakeside
Additional Information
-
- Date Listed:
- July 24th, 2024
-
- Days on Market:
- 118
-
- HOA Fees:
- 0.00
-
- HOA Fees Freq.:
- Other
Listing Details
- Listing Agent:
- Wendy Landes
- Listing Office:
- Trademark Real Estate, Inc.
