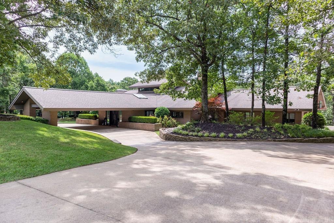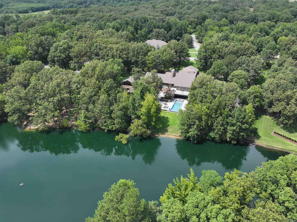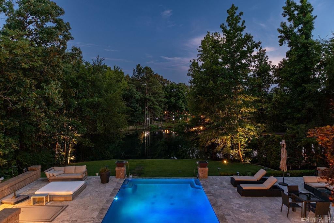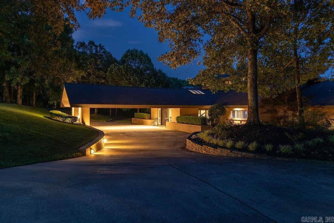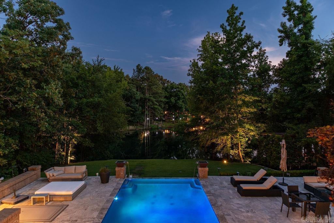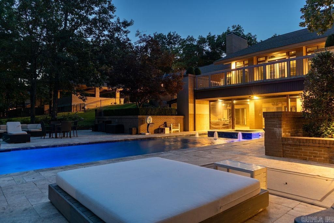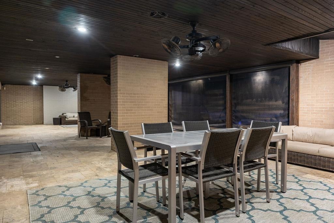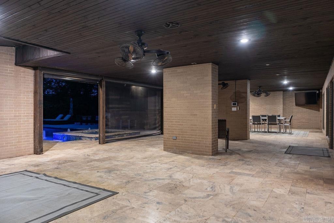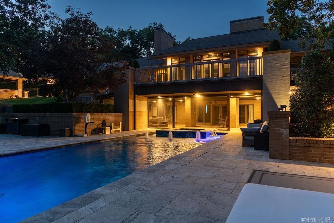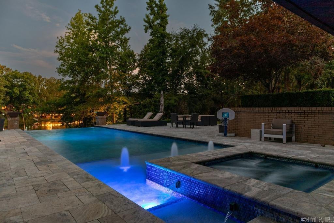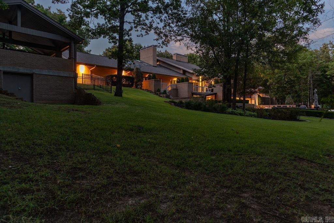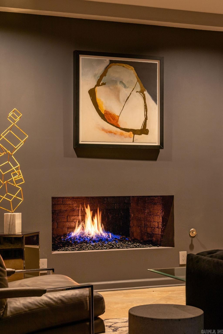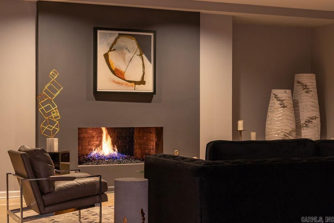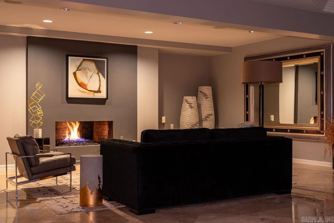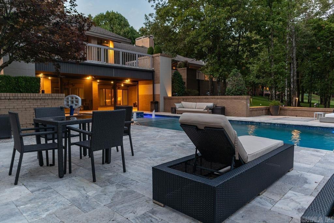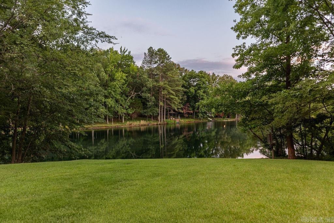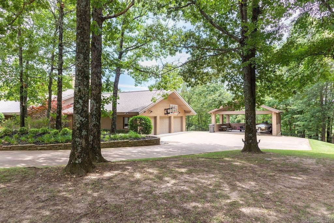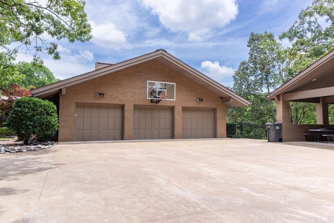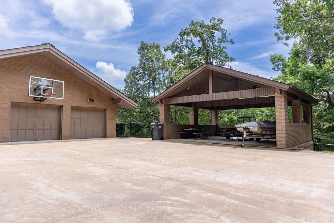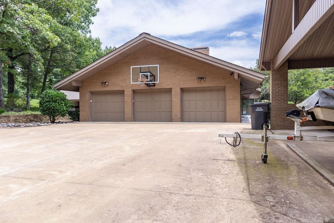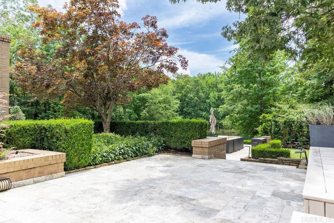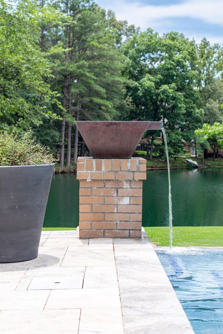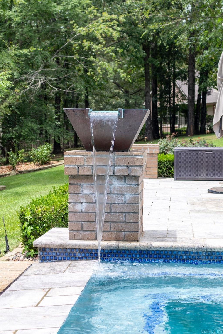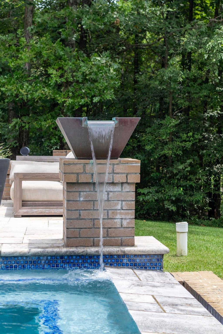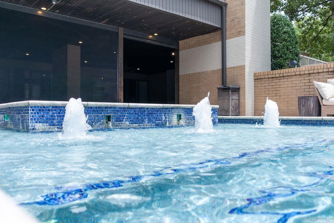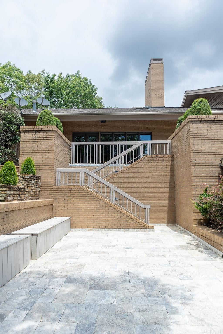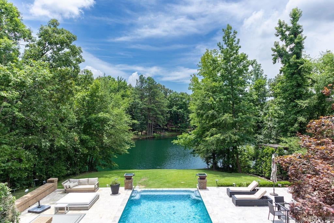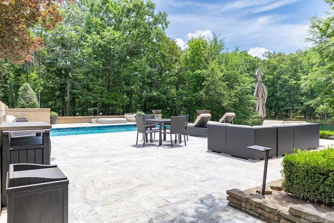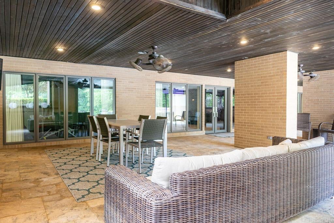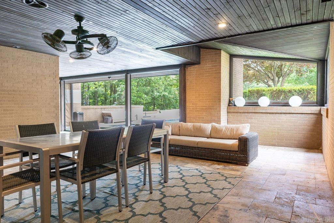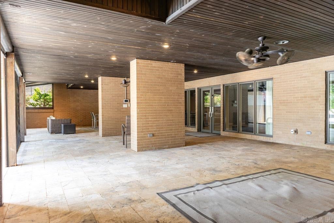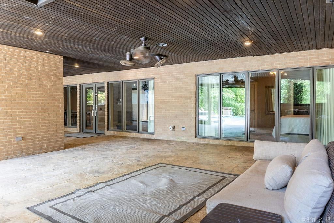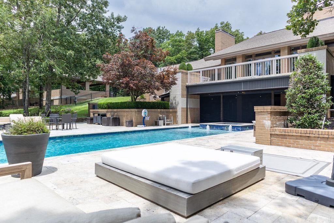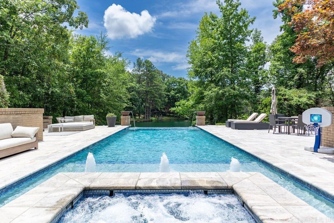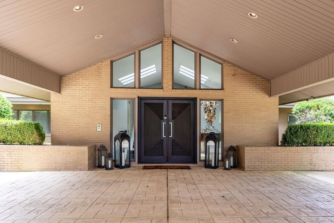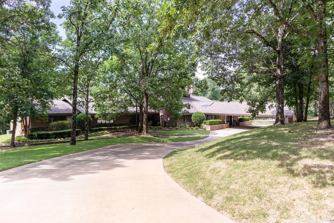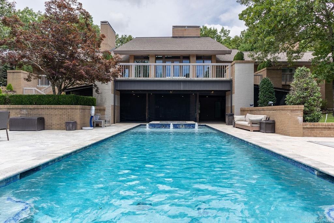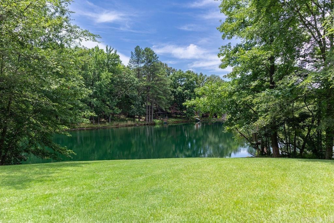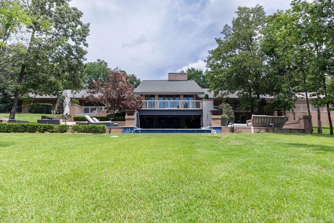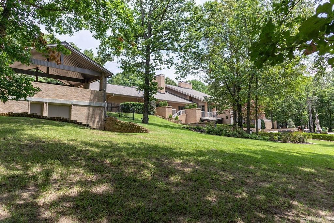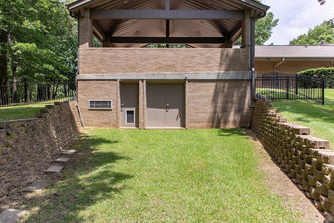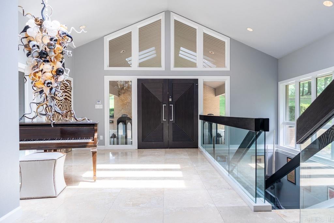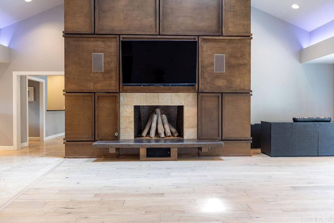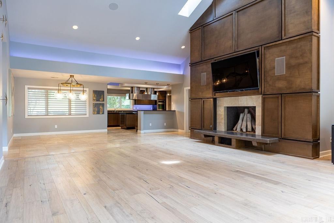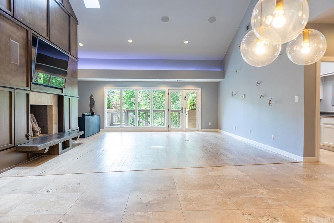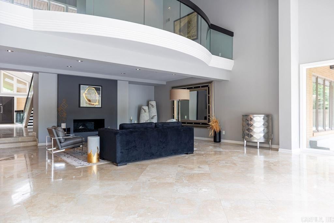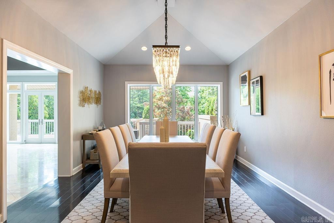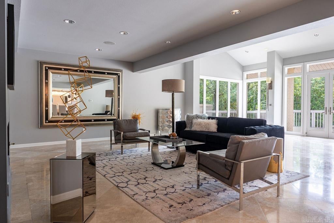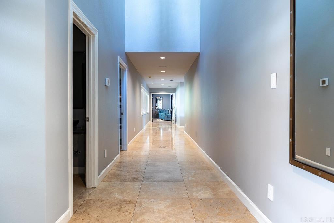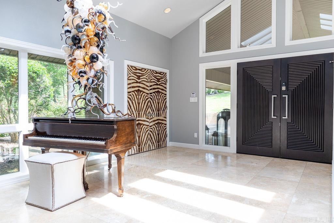$1,734,000 - (Undisclosed Address), Jonesboro
- 6
- Bedrooms
- 7
- Baths
- 9,805
- SQ. Feet
- 1.94
- Acres
Experience the pinnacle of luxury in this extraordinary Upper Duckswater estate. Classic sophistication meets innovative technology in this stunning property, boasting a sleek design, ample living spaces, and exceptional features. Walking in through the front door, you'll be greeted by a playful, one of a kind, James Hayes Chandelier and exquisite marble flooring. The main floor also boasts four spacious bedrooms, each with an en-suite bathroom and two half baths located strategically for your guests. The loft over the formal living area makes a perfect study or home office. Pay attention to the detail in this phenomenally designed, custom Gilmore Kitchen. This masterpiece features a generous 72'' side by side refrigerator & freezer, premium cabinets & countertops with flawless finishes, complete with a full walk in pantry. A separate wet bar opens to the formal living and dining rooms making entertaining effortless. The walk-out basement features a fully equipped kitchen, guest suite, home gym, pool table, and living area, ideal for entertainment and leisure. Additional Features include multiple cozy fireplaces for chilly evenings. Smart Features: The whole home sound system.
Essential Information
-
- MLS® #:
- 24026661
-
- Price:
- $1,734,000
-
- Bedrooms:
- 6
-
- Bathrooms:
- 7.00
-
- Full Baths:
- 7
-
- Square Footage:
- 9,805
-
- Acres:
- 1.94
-
- Year Built:
- 2006
-
- Type:
- Residential
-
- Sub-Type:
- Rural Residential
-
- Style:
- Contemporary
-
- Status:
- Active
Community Information
-
- Address:
- N/A
-
- Area:
- Jonesboro G
-
- Subdivision:
- Upper Duckwater
-
- City:
- Jonesboro
-
- County:
- Craighead
-
- State:
- AR
-
- Zip Code:
- 72404
Amenities
-
- Utilities:
- Sewer-Public, Water-Public, Elec-Municipal (+Entergy), Gas-Natural
-
- Parking:
- Garage, Four Car or More
Interior
-
- Appliances:
- Microwave, Ice Machine, Double Oven, Gas Range, Refrigerator-Stays
-
- Heating:
- Central Heat-Unspecified
-
- Cooling:
- Central Cool -unspecified
-
- Fireplace:
- Yes
-
- Fireplaces:
- Gas Starter
-
- # of Stories:
- 2
-
- Stories:
- Two Story
Exterior
-
- Exterior:
- Brick, Other (see remarks), Stone
-
- Lot Description:
- Cul-de-sac, Pond, Extra Landscaping
-
- Roof:
- Architectural Shingle
-
- Foundation:
- Slab/Crawl Combination
Additional Information
-
- Date Listed:
- June 29th, 2024
-
- Days on Market:
- 138
-
- HOA Fees:
- 1600.00
-
- HOA Fees Freq.:
- Annual
Listing Details
- Listing Agent:
- Marie Markland
- Listing Office:
- Halsey Thrasher Harpole Real Estate Group
