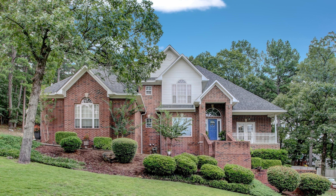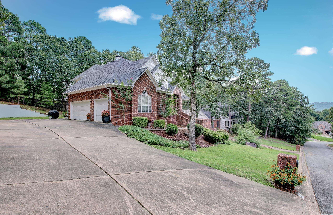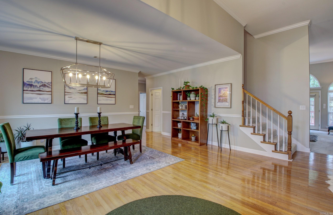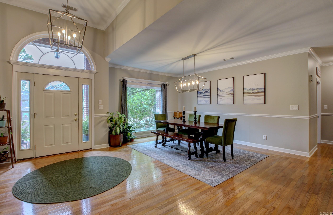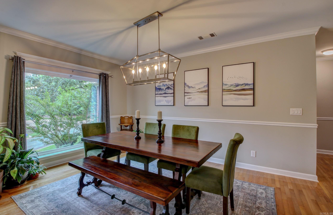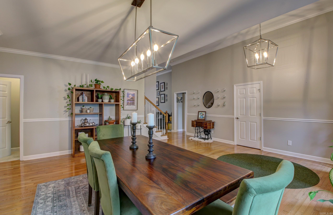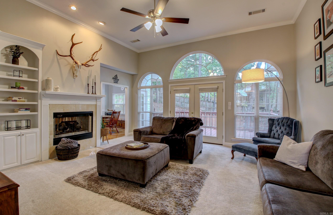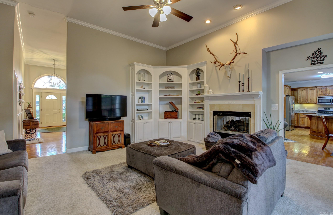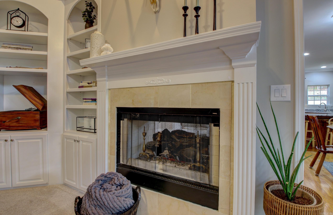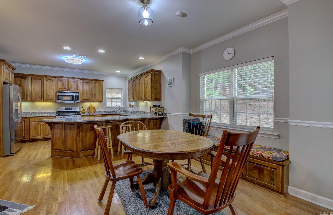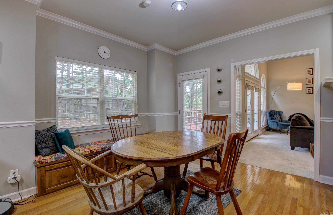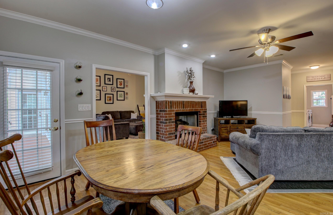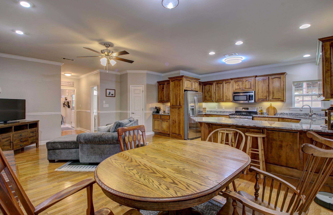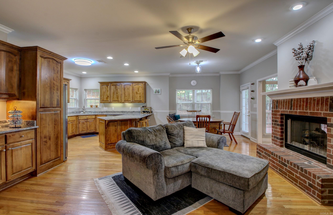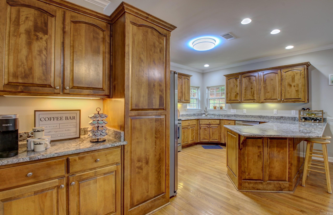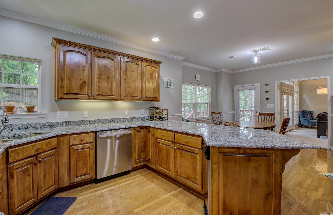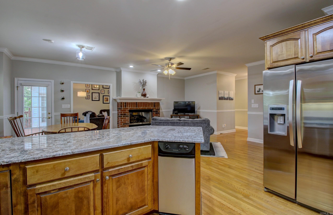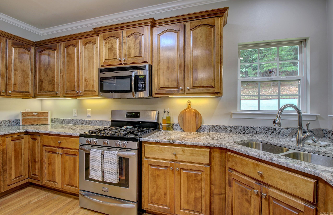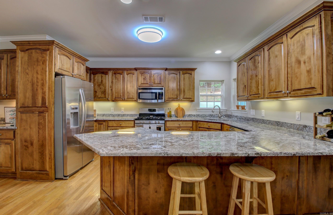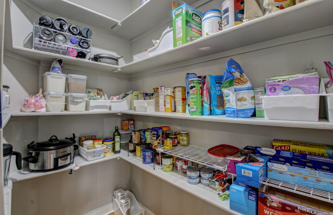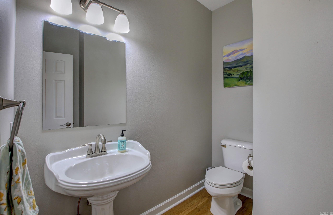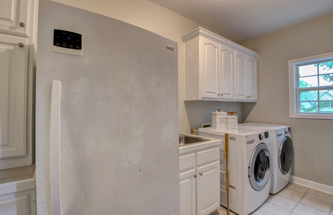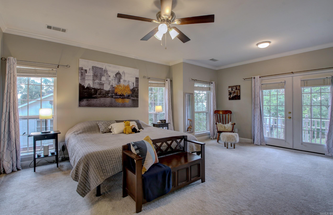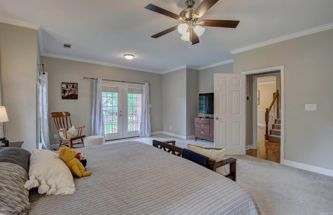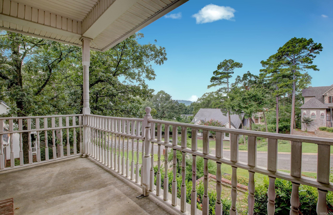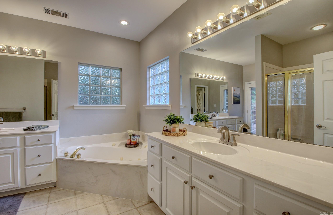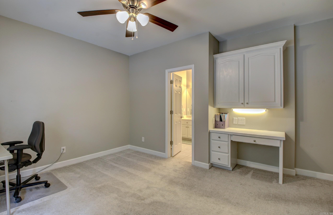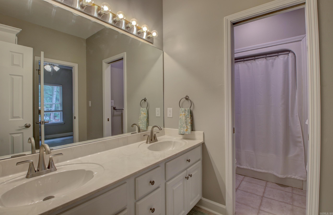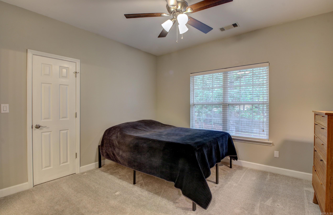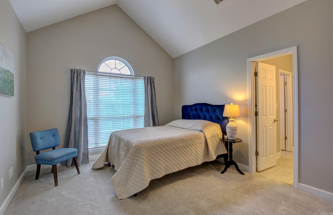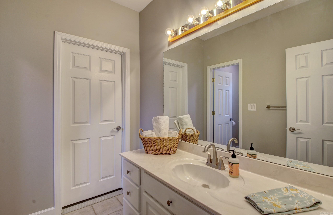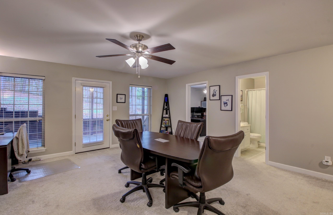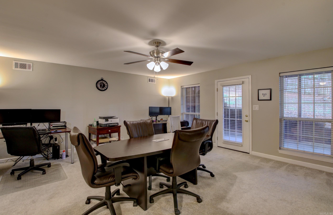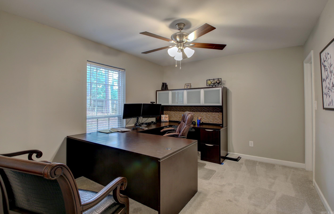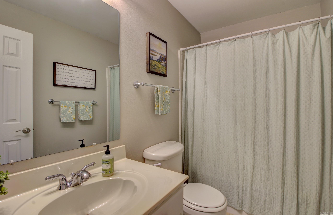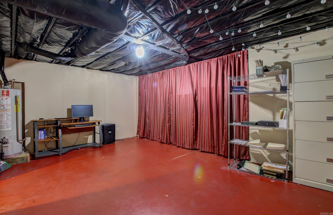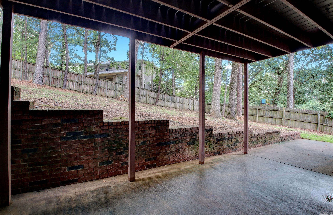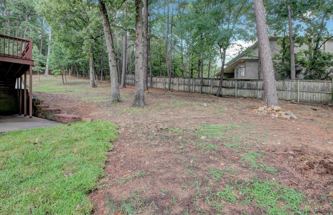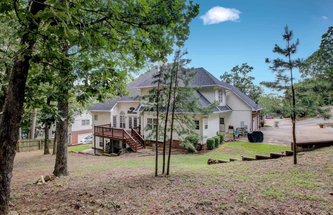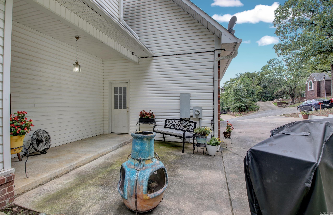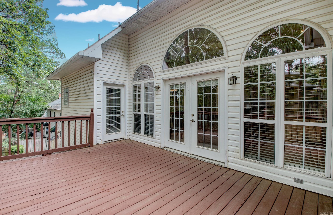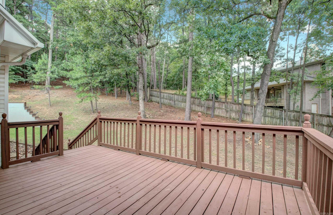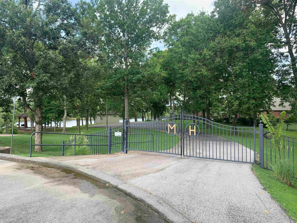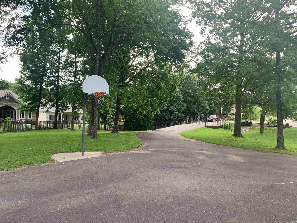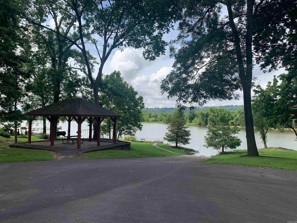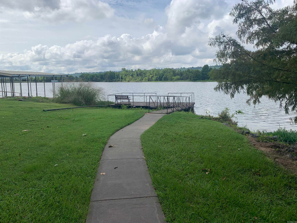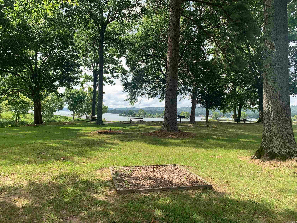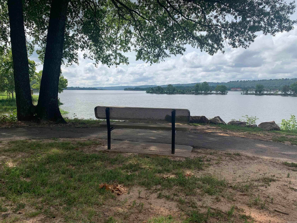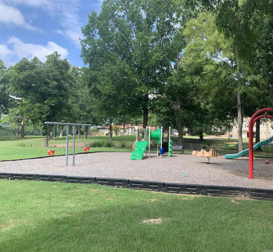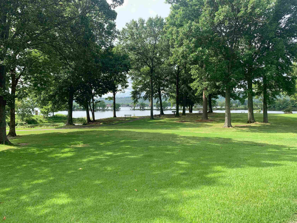$524,500 - 6 Mountain Lane, Maumelle
- 5
- Bedrooms
- 4½
- Baths
- 3,728
- SQ. Feet
- 0.4
- Acres
Estate sized home in coveted Palisade Heights subdivision of Maumelle overlooks the Arkansas river valley. This spacious 5 bedroom, 4.5 bath home has three living areas. The neighborhood is on Maumelle’s east end with easy access to shopping, restaurants, and the highway. Included are two private parks with boat access to the river, basketball, playground, walking track, picnic pavilion, tables and benches for unmatched sunrise and sunsets. Large, open kitchen with long breakfast bar, separate coffee bar area, walk in pantry, opens to hearth room area and casual dining with easy access to formal dining room and the great room. Large laundry with sink and space for freezer, and laundry chute. Entertain inside or out with partially covered patio w/TV plug, large deck, and patio. Main level owners suite is large and includes large bath with oversized shower and jetted tub, also French doors to the private covered porch with seasonal river view. Three bedrooms and two full baths up, and one bedroom and full bath down with game room. 3 car garage with 50 amp plug for RV or EV, and 670sf of inside walk in storage. Large level drive.
Essential Information
-
- MLS® #:
- 24026738
-
- Price:
- $524,500
-
- Bedrooms:
- 5
-
- Bathrooms:
- 4.50
-
- Full Baths:
- 4
-
- Half Baths:
- 1
-
- Square Footage:
- 3,728
-
- Acres:
- 0.40
-
- Year Built:
- 1999
-
- Type:
- Residential
-
- Sub-Type:
- Detached
-
- Style:
- Traditional
-
- Status:
- Active
Community Information
-
- Address:
- 6 Mountain Lane
-
- Area:
- Maumelle
-
- Subdivision:
- PALISADES HEIGHTS
-
- City:
- Maumelle
-
- County:
- Pulaski
-
- State:
- AR
-
- Zip Code:
- 72113
Amenities
-
- Amenities:
- Swimming Pool(s), Tennis Court(s), Playground, Picnic Area, Mandatory Fee, Golf Course, Fitness/Bike Trail
-
- Utilities:
- Sewer-Public, Water-Public, Elec-Municipal (+Entergy), Gas-Natural, All Underground
-
- Parking:
- Garage, Three Car, Side Entry
-
- View:
- Vista View
Interior
-
- Interior Features:
- Washer Connection, Dryer Connection-Electric, Water Heater-Electric, Smoke Detector(s), Window Treatments, Floored Attic, Walk-In Closet(s), Built-Ins, Ceiling Fan(s), Walk-in Shower, Breakfast Bar, Dry Bar, Whirlpool/Hot Tub/Spa, Central Vacuum, Laundry Chute
-
- Appliances:
- Free-Standing Stove, Microwave, Gas Range, Dishwasher, Disposal, Pantry, Ice Maker Connection, Trash Compactor
-
- Heating:
- Central Heat-Gas
-
- Cooling:
- Central Cool-Electric
-
- Has Basement:
- Yes
-
- Basement:
- Heated, Cooled, Partially Finished, Outside Access/Walk-Out
-
- Fireplace:
- Yes
-
- Fireplaces:
- Woodburning-Prefab., Gas Starter, Gas Logs Present
-
- # of Stories:
- 3
-
- Stories:
- Tri-Level
Exterior
-
- Exterior:
- Brick
-
- Exterior Features:
- Patio, Deck, Porch, Guttering, Tennis Court, Boat Dock
-
- Lot Description:
- Sloped, Extra Landscaping, In Subdivision
-
- Roof:
- Architectural Shingle
-
- Foundation:
- Slab/Crawl Combination
Additional Information
-
- Date Listed:
- July 26th, 2024
-
- Days on Market:
- 115
-
- HOA Fees:
- 150.00
-
- HOA Fees Freq.:
- Annual
Listing Details
- Listing Agent:
- Tracy Gill
- Listing Office:
- Cbrpm Maumelle
