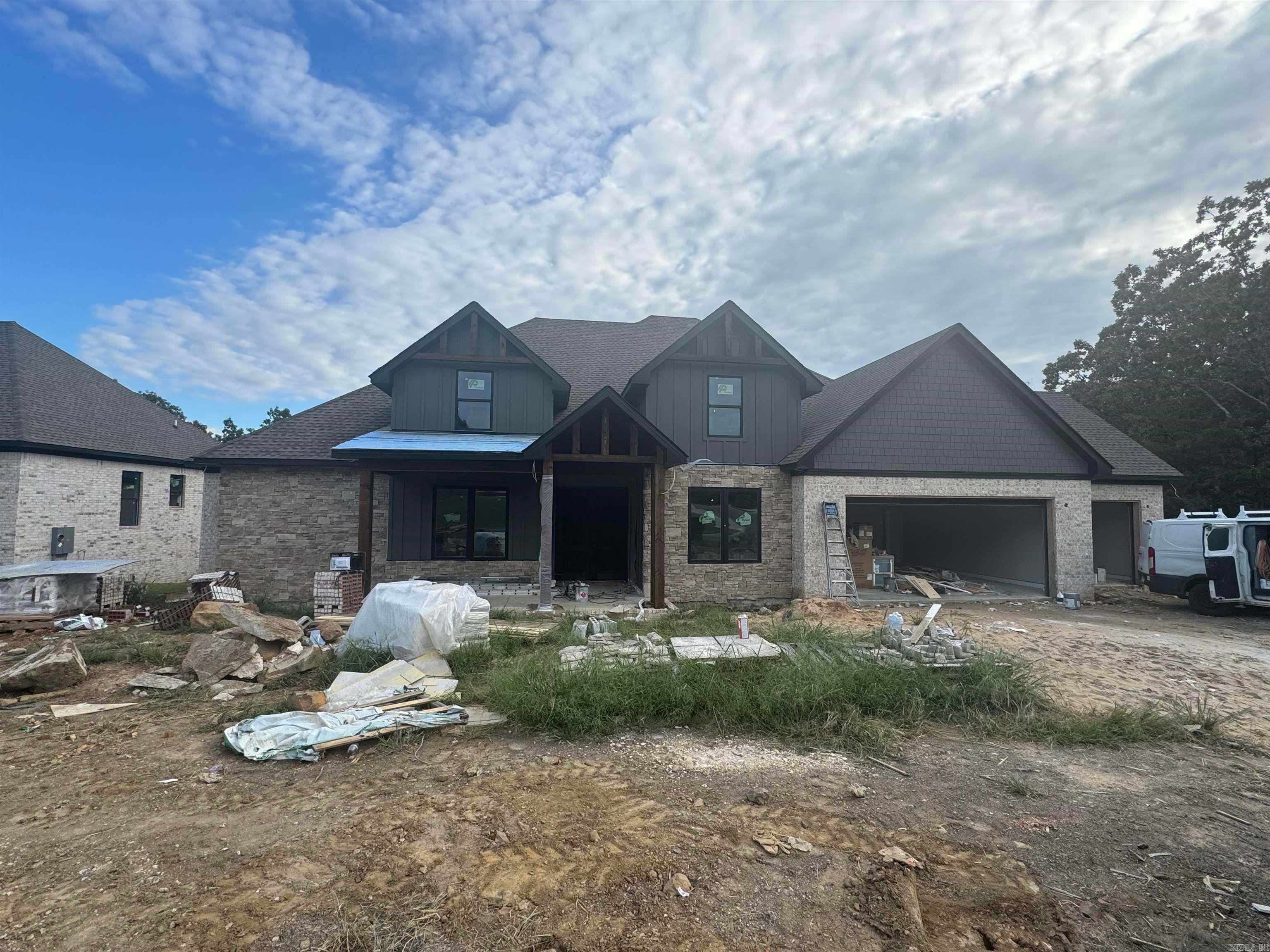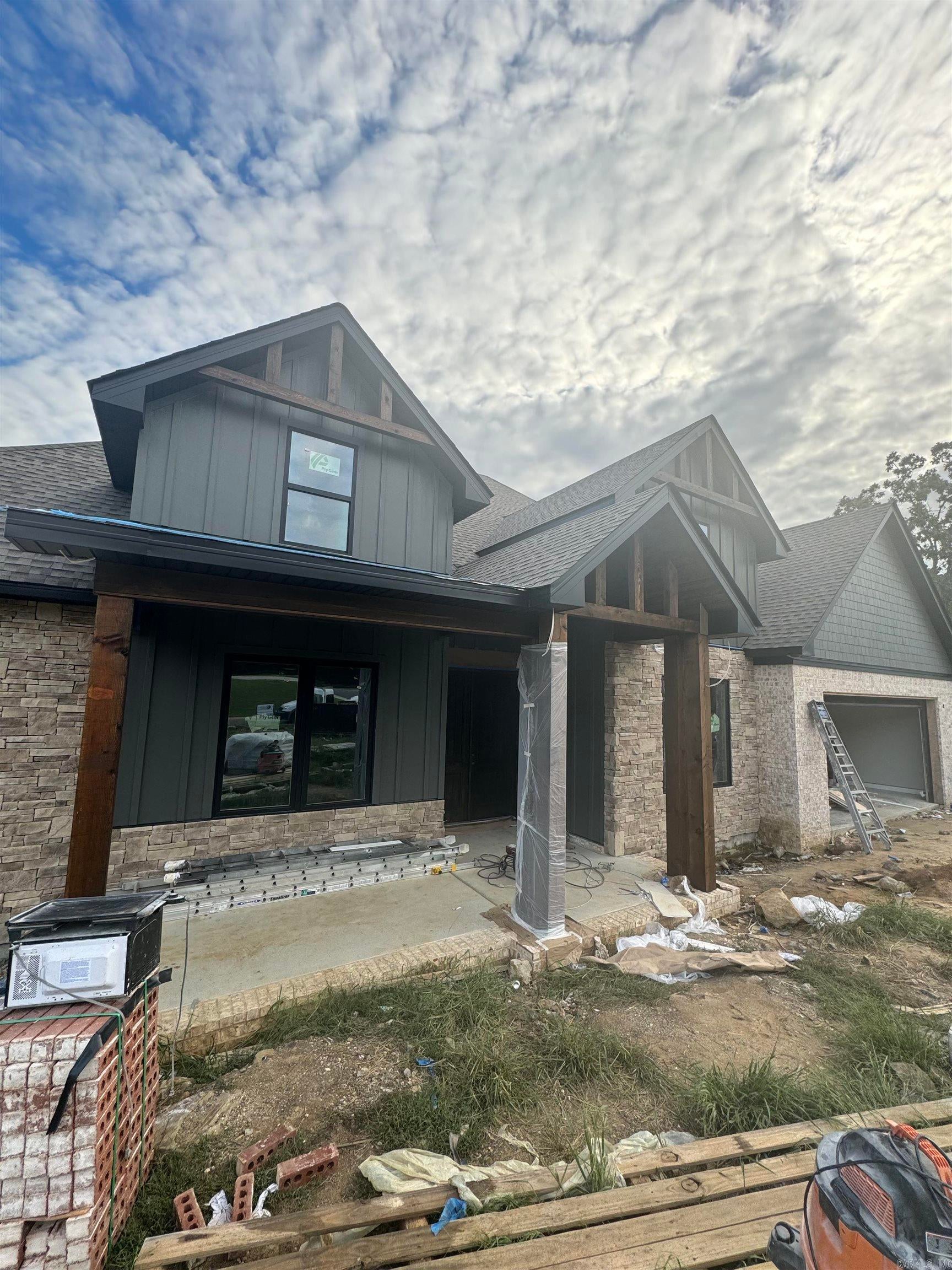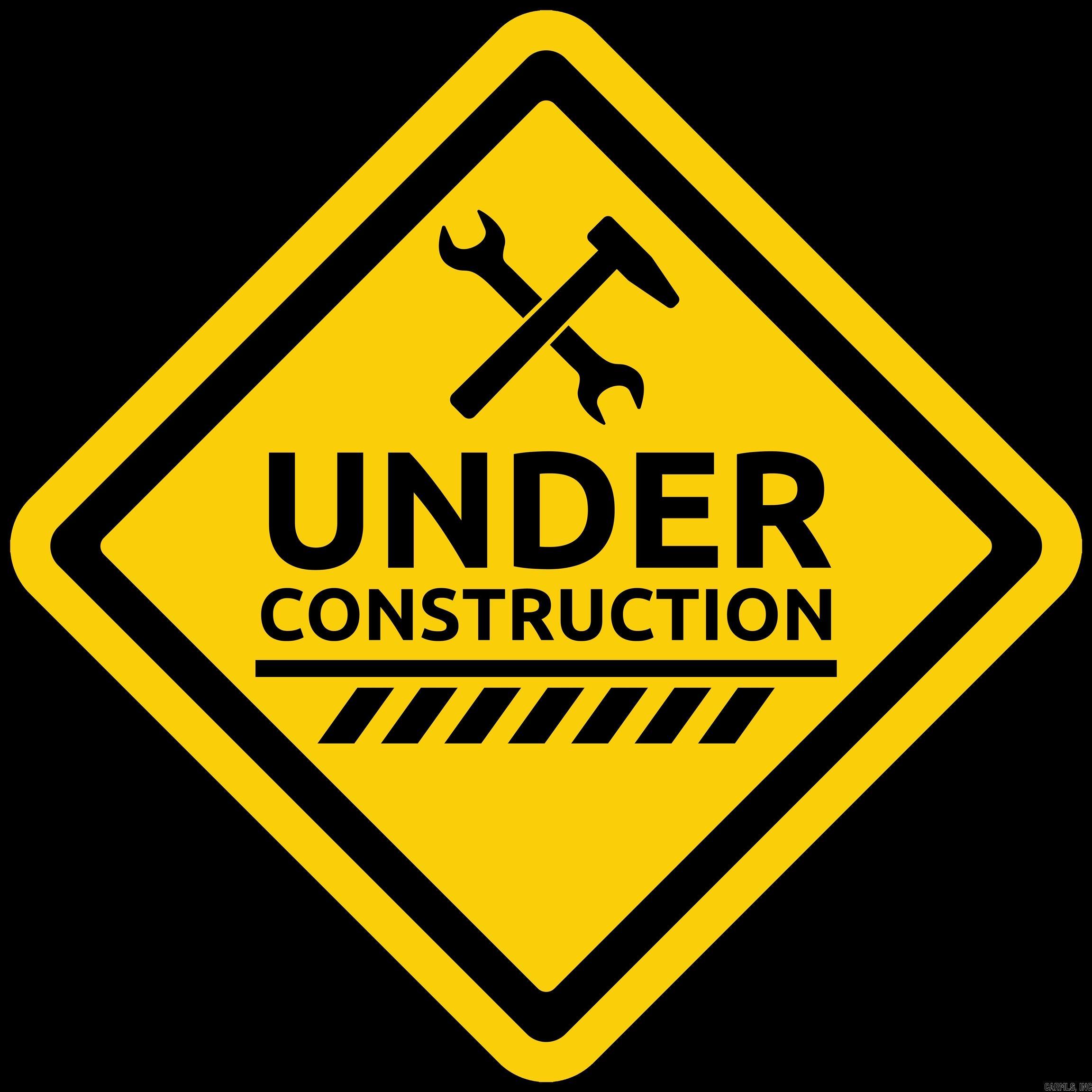$546,000 - 64 Wellington, Cabot
- 4
- Bedrooms
- 2½
- Baths
- 2,800
- SQ. Feet
- 0.46
- Acres
GATED, NEW CONSTRUCTION HOME WITH GOLF COURSE FRONTAGE! This one story, 2800 sq. ft. home offers a spacious open floorplan with 4 beds, & 2 1/2 baths. Home includes 3 beautiful fireplaces that sets the tone for cozy gatherings. Custom touches throughout! Luxury upgrades include: vaulted ceiling, wood beams, ss appliances, soft close cabinets, abundance of storage, a wet bar, oversized patio, 3 car garage, and so much more! This modern craftsman home is a must see! Expected completion date is October 2024. Customizable flooring, paint, and countertops available until August 15, 2024.
Essential Information
-
- MLS® #:
- 24026816
-
- Price:
- $546,000
-
- Bedrooms:
- 4
-
- Bathrooms:
- 2.50
-
- Full Baths:
- 2
-
- Half Baths:
- 1
-
- Square Footage:
- 2,800
-
- Acres:
- 0.46
-
- Year Built:
- 2024
-
- Type:
- Residential
-
- Sub-Type:
- Detached
-
- Style:
- Craftsman
-
- Status:
- Active
Community Information
-
- Address:
- 64 Wellington
-
- Area:
- Cabot School District
-
- Subdivision:
- GREYSTONE
-
- City:
- Cabot
-
- County:
- Lonoke
-
- State:
- AR
-
- Zip Code:
- 72023
Amenities
-
- Amenities:
- Swimming Pool(s), Clubhouse, Party Room, Mandatory Fee, Golf Course, Gated Entrance, Voluntary Fee
-
- Utilities:
- Sewer-Public, Water-Public, Gas-Natural, All Underground
-
- Parking:
- Garage, Three Car
-
- View:
- Golf View
Interior
-
- Interior Features:
- Washer Connection, Dryer Connection-Electric, Walk-In Closet(s), Ceiling Fan(s), Walk-in Shower, Breakfast Bar, Built-Ins, Wet Bar, Water Heater-Gas, Smoke Detector(s)
-
- Appliances:
- Built-In Stove, Microwave, Dishwasher, Disposal, Pantry, Wall Oven, Double Oven, Gas Range, Ice Maker Connection
-
- Heating:
- Central Heat-Electric
-
- Cooling:
- Central Cool-Electric
-
- Fireplace:
- Yes
-
- Fireplaces:
- Gas Logs Present, Three or More, Insert Unit, Electric Logs
-
- # of Stories:
- 1
-
- Stories:
- One Story
Exterior
-
- Exterior:
- Brick, Rock & Frame, Other (see remarks), Shaker
-
- Exterior Features:
- Guttering, Porch
-
- Lot Description:
- Level, Golf Course Frontage, In Subdivision
-
- Roof:
- Architectural Shingle, Metal
-
- Foundation:
- Slab
School Information
-
- Elementary:
- Mountain Springs
-
- Middle:
- Cabot North
-
- High:
- Cabot
Additional Information
-
- Date Listed:
- July 26th, 2024
-
- Days on Market:
- 115
-
- HOA Fees:
- 225.00
-
- HOA Fees Freq.:
- Annual
Listing Details
- Listing Agent:
- Rachel Massey
- Listing Office:
- Arnett Realty & Investments


