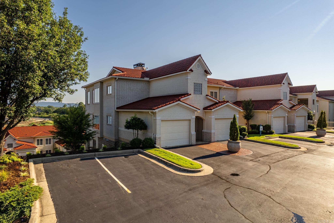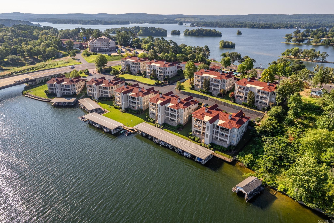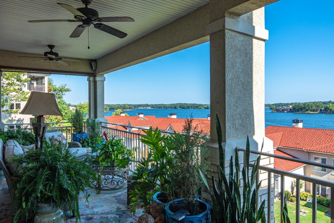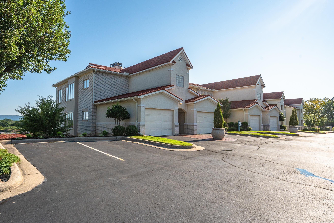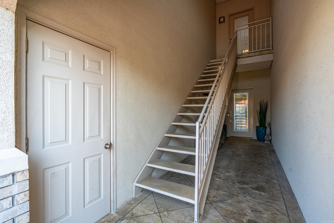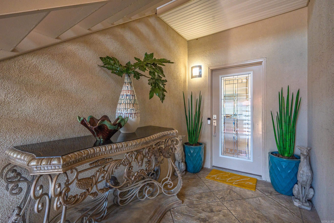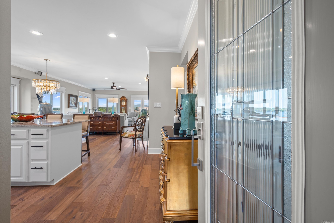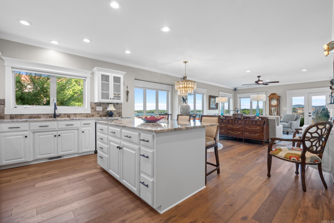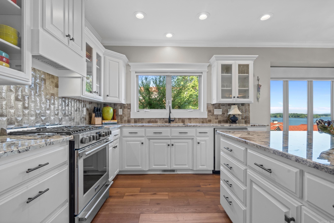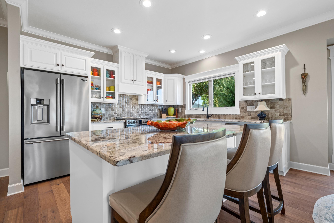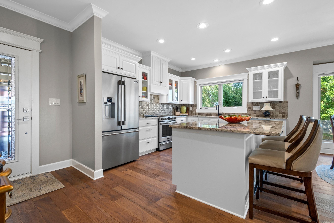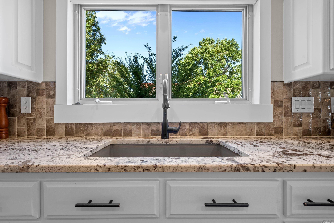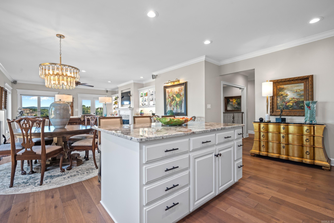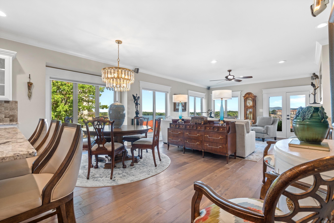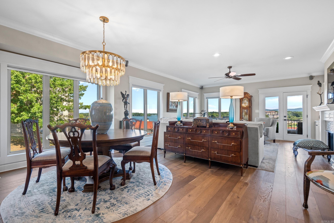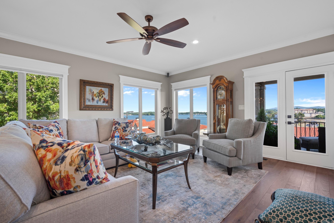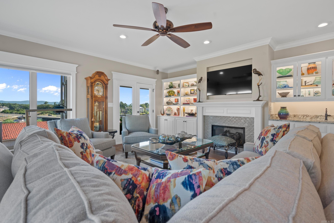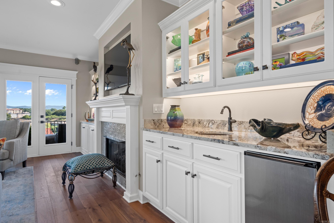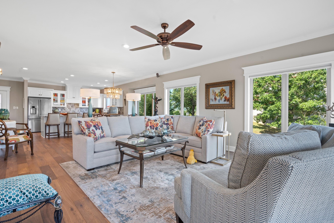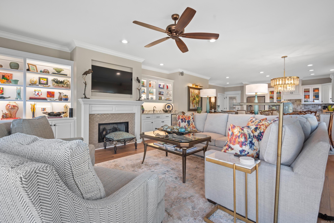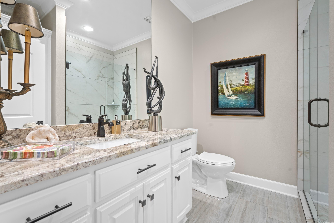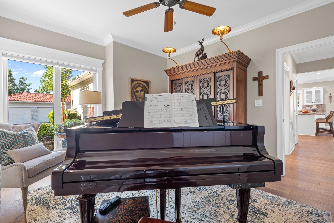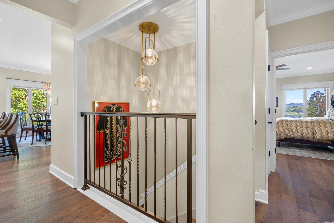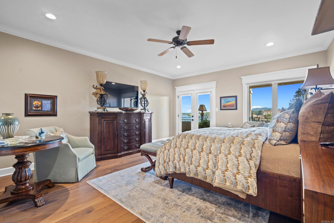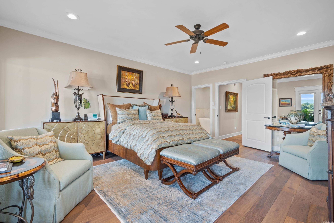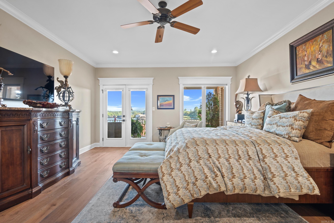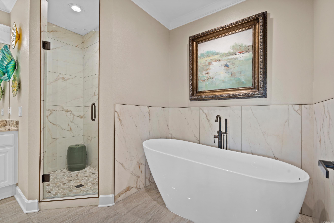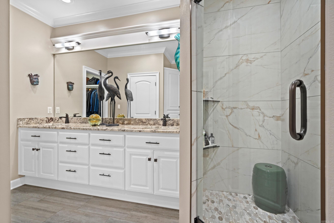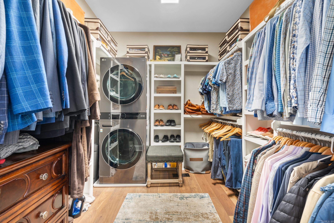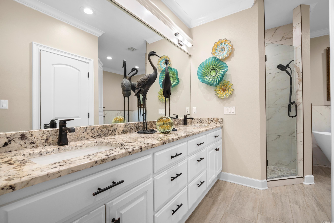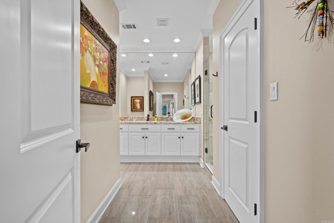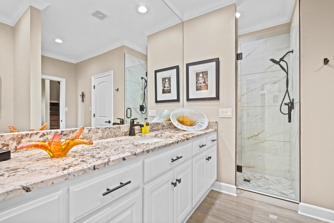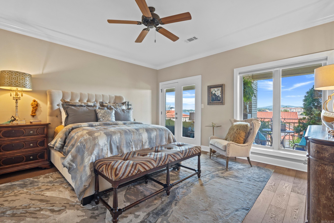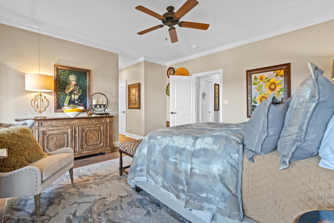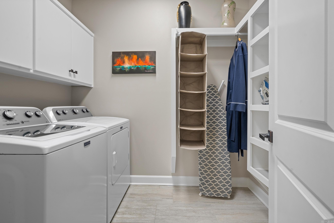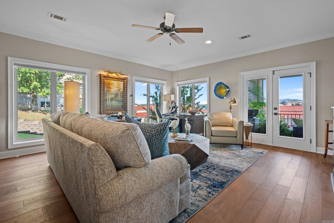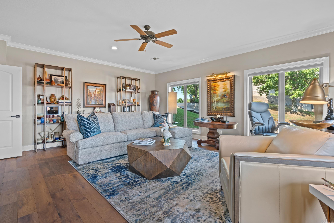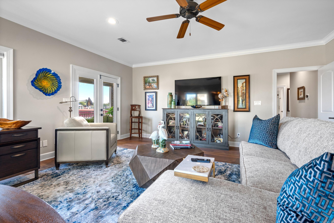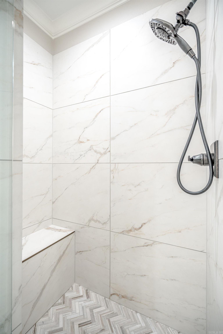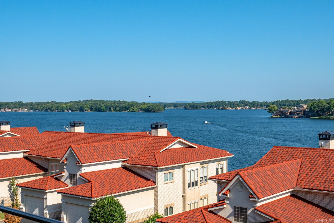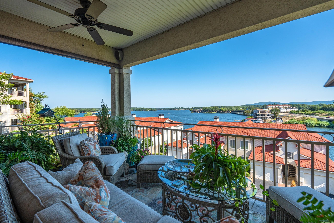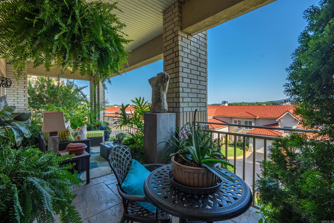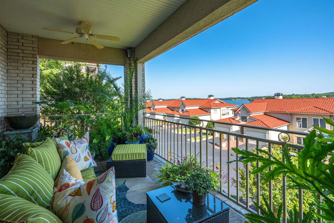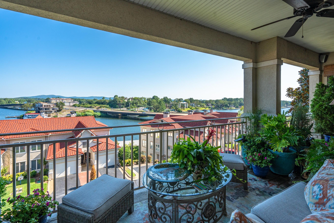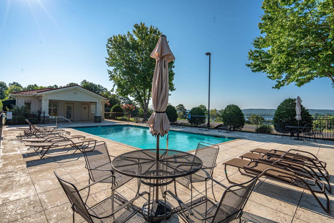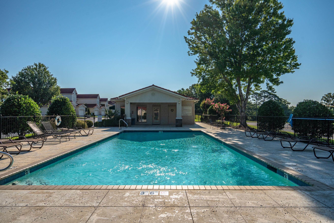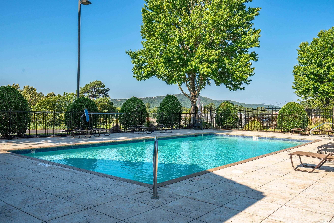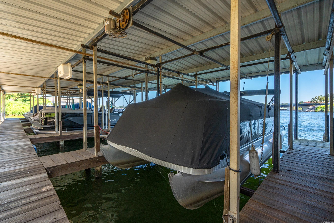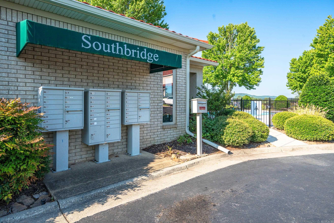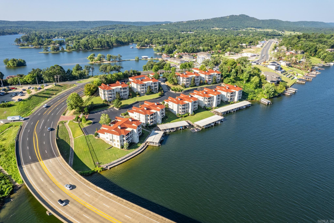$879,900 - 5300 Central Ave, Hot Springs
- 3
- Bedrooms
- 3
- Baths
- 2,786
- SQ. Feet
- 2005
- Year Built
COMPLETELY REMODELED! No detail left untouched! This magnificent lake condo has everything you've been looking for and more. The open floor plan offers spectacular views of the lake from the kitchen/dining/living area, granite counters throughout, crown molding and new trim, a wet bar with bar fridge and a fireplace in the living room is perfect for entertaining year round! The upgrades include low maintenance engineered hardwood floors and tile, a 2nd laundry room in the master bath, new windows and new blackout shades for lazy Saturday mornings or movie night! The kitchen is outfitted with all new appliances, new plumbing and electrical throughout, new glass shower doors, front door and 3 full completely remodeled bathrooms! Picture perfect and move in ready! See addendum for a full list of upgrades.
Essential Information
-
- MLS® #:
- 24027010
-
- Price:
- $879,900
-
- Bedrooms:
- 3
-
- Bathrooms:
- 3.00
-
- Full Baths:
- 3
-
- Square Footage:
- 2,786
-
- Acres:
- 0.00
-
- Year Built:
- 2005
-
- Type:
- Residential
-
- Sub-Type:
- Condo/Townhse/Duplex/Apt
-
- Style:
- Traditional
-
- Status:
- Active
Community Information
-
- Address:
- 5300 Central Ave
-
- Area:
- Lakeside School District
-
- Subdivision:
- SOUTHBRIDGE HPR
-
- City:
- Hot Springs
-
- County:
- Garland
-
- State:
- AR
-
- Zip Code:
- 71913
Amenities
-
- Amenities:
- Swimming Pool(s), Clubhouse, Mandatory Fee, Hot Tub, Other (see remarks)
-
- Utilities:
- Sewer-Public, Water-Public, Elec-Municipal (+Entergy), Gas-Natural
-
- Parking:
- Garage, One Car
-
- Waterfront:
- Other (see remarks), Dock, Dock - Covered, Boat Slip, Ski Lake
Interior
-
- Interior Features:
- Wet Bar, Window Treatments, Walk-In Closet(s), Balcony/Loft, Built-Ins, Ceiling Fan(s), Walk-in Shower, Breakfast Bar, Other (see remarks)
-
- Appliances:
- Free-Standing Stove, Gas Range, Dishwasher, Disposal, Bar/Fridge
-
- Cooling:
- Central Cool-Electric
-
- Fireplace:
- Yes
-
- Fireplaces:
- Gas Logs Present
-
- # of Stories:
- 2
-
- Stories:
- Two Story
Exterior
-
- Exterior:
- Brick
-
- Exterior Features:
- Patio
-
- Lot Description:
- In Subdivision, Resort Property
-
- Roof:
- Architectural Shingle
-
- Foundation:
- Slab/Crawl Combination
Additional Information
-
- Date Listed:
- July 28th, 2024
-
- Days on Market:
- 110
-
- HOA Fees:
- 361.00
-
- HOA Fees Freq.:
- Monthly
Listing Details
- Listing Agent:
- Shelly Mcdonald
- Listing Office:
- Hot Springs 1st Choice Realty
