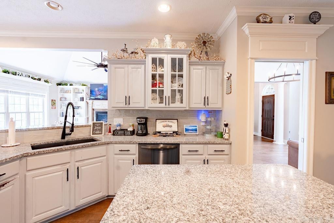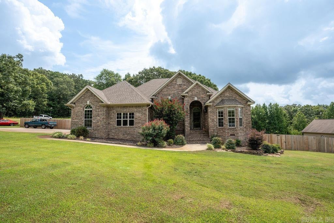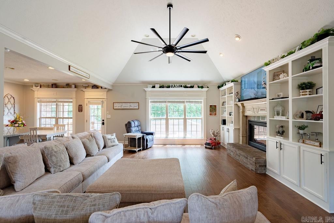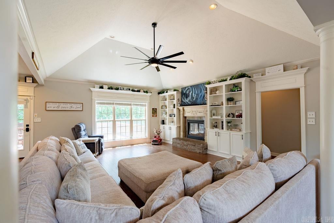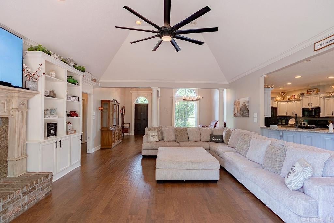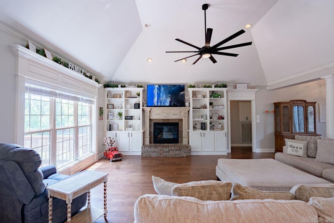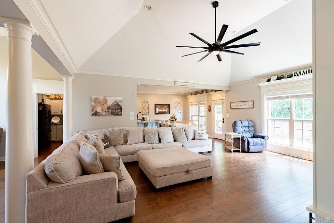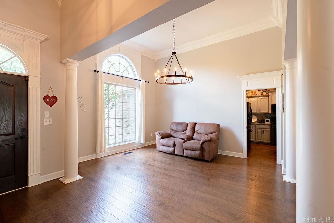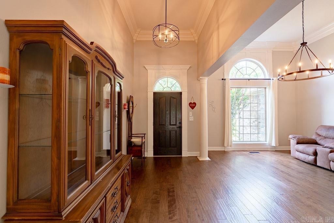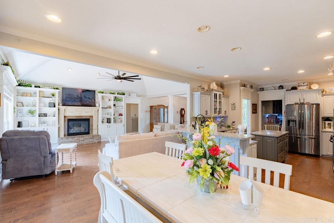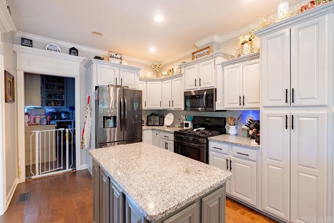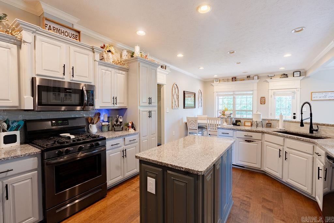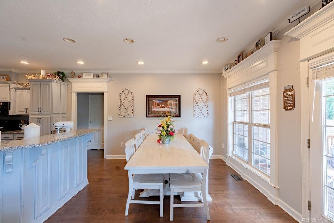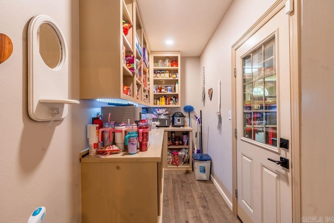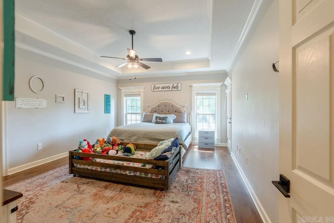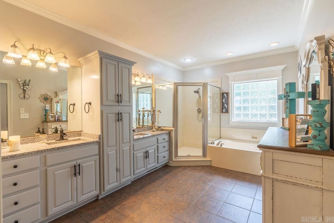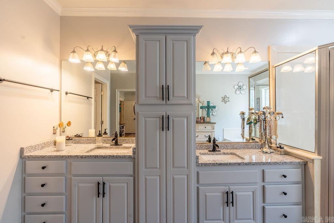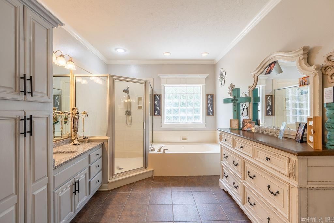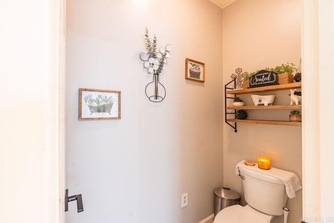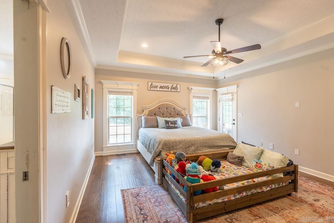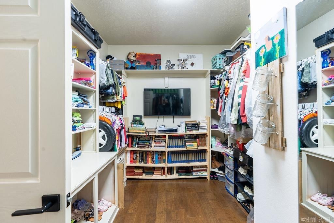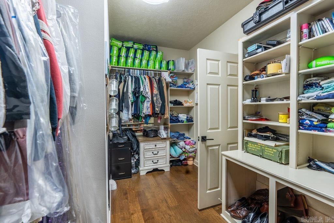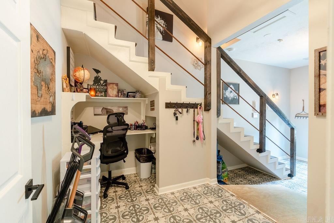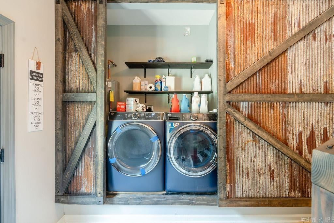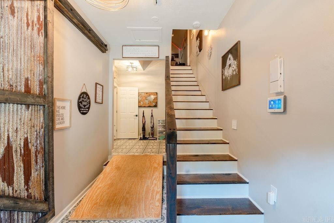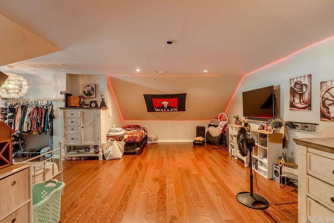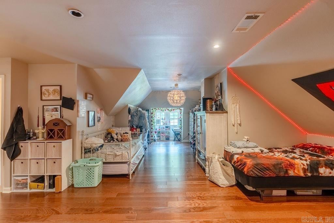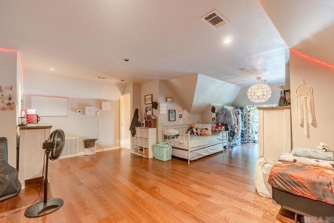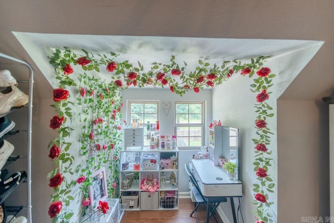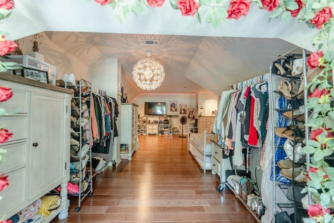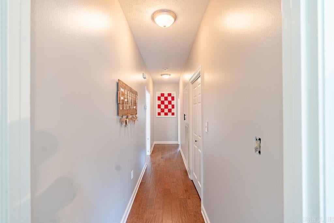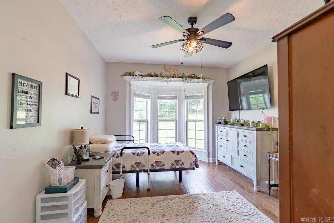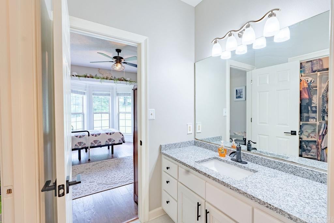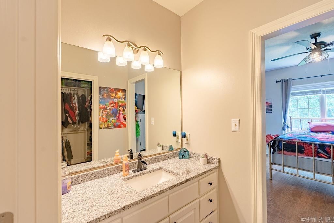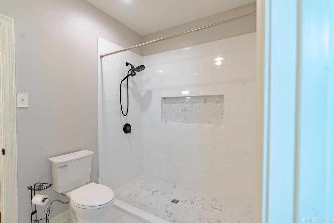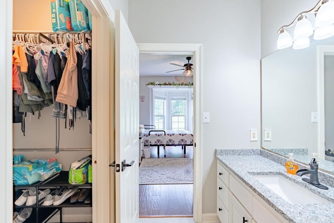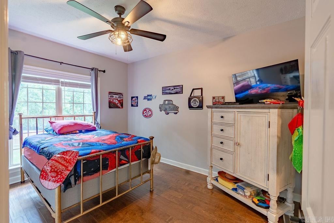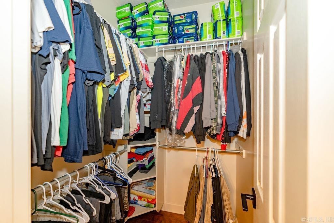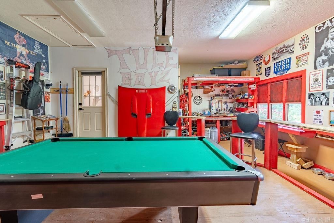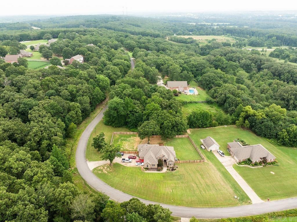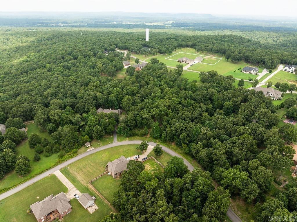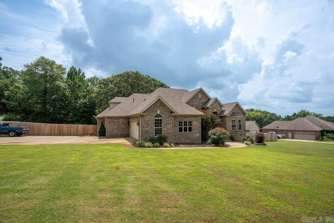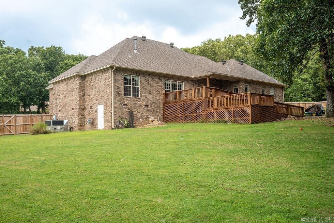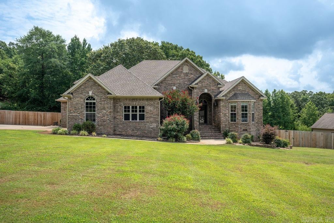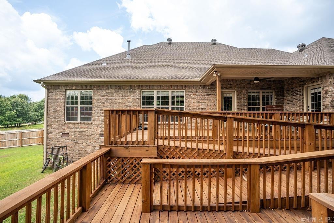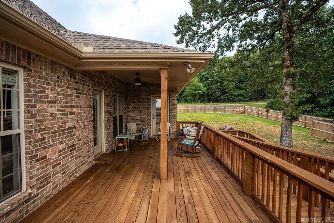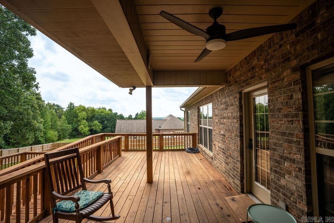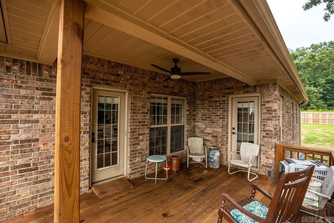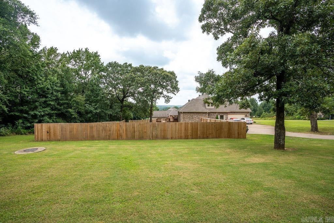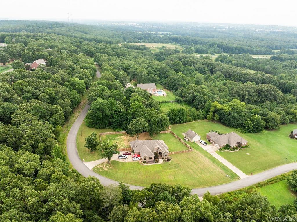$499,000 - 112 Ashlei Lane, Searcy
- 4
- Bedrooms
- 2½
- Baths
- 3,200
- SQ. Feet
- 1
- Acres
On the western side of Searcy, sits this 2 level home on a 1-acre lot featuring 4 bedrooms and 2.5 baths. Recently updated with fresh paint, new wooden fencing, a wheelchair-accessible deck, a custom tile shower in a jack & jill style bath and an HVAC system less than a year old, this property is currently available for purchase. Standout amenities include a spacious bonus room/4th bedroom upstairs, a large walk-in-pantry, an eat-in kitchen with breakfast bar and granite countertops, a formal dining room, ample storage space and a secluded backyard. Don't Miss It!
Essential Information
-
- MLS® #:
- 24027026
-
- Price:
- $499,000
-
- Bedrooms:
- 4
-
- Bathrooms:
- 2.50
-
- Full Baths:
- 2
-
- Half Baths:
- 1
-
- Square Footage:
- 3,200
-
- Acres:
- 1.00
-
- Year Built:
- 2006
-
- Type:
- Residential
-
- Sub-Type:
- Detached
-
- Style:
- Traditional
-
- Status:
- Active
Community Information
-
- Address:
- 112 Ashlei Lane
-
- Area:
- White County (nw)
-
- Subdivision:
- HILLCREST ESTATES
-
- City:
- Searcy
-
- County:
- White
-
- State:
- AR
-
- Zip Code:
- 72143
Amenities
-
- Utilities:
- Water-Public, Elec-Municipal (+Entergy), Gas-Natural
-
- Parking:
- Garage, Two Car, Side Entry
Interior
-
- Interior Features:
- Walk-In Closet(s), Ceiling Fan(s), Kit Counter- Granite Slab, Built-Ins
-
- Appliances:
- Microwave, Dishwasher, Pantry
-
- Heating:
- Central Heat-Gas
-
- Cooling:
- Central Cool-Electric
-
- Fireplace:
- Yes
-
- Fireplaces:
- Gas Logs Present
-
- # of Stories:
- 2
-
- Stories:
- Two Story
Exterior
-
- Exterior:
- Brick, Metal/Vinyl Siding
-
- Exterior Features:
- Deck, Fully Fenced
-
- Lot Description:
- Sloped
-
- Roof:
- Architectural Shingle
-
- Foundation:
- Crawl Space
School Information
-
- Elementary:
- Westside
-
- Middle:
- Southwest
-
- High:
- Searcy
Additional Information
-
- Date Listed:
- July 29th, 2024
-
- Days on Market:
- 105
-
- HOA Fees:
- 0.00
-
- HOA Fees Freq.:
- None
Listing Details
- Listing Agent:
- Susan Neaville
- Listing Office:
- Re/max Advantage
