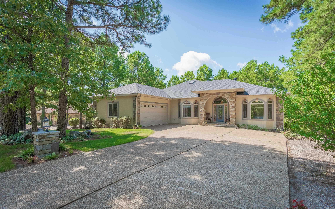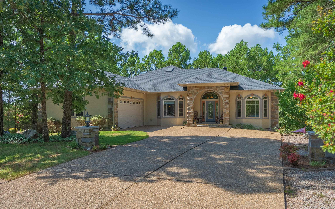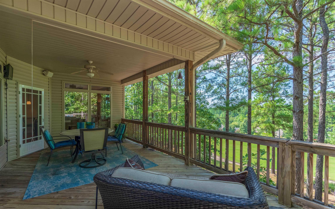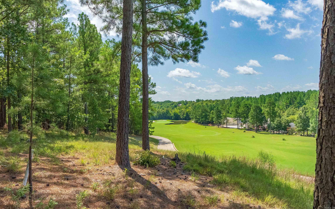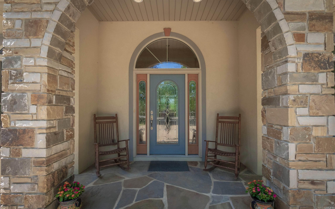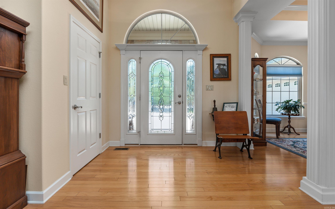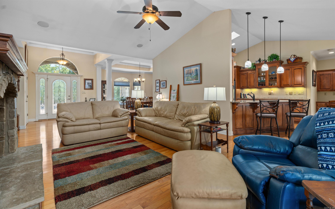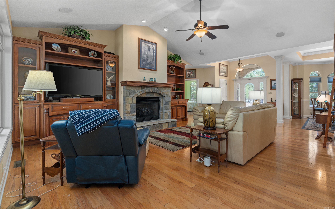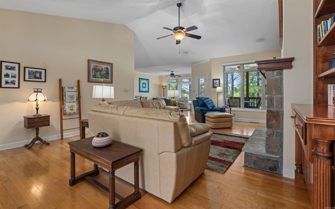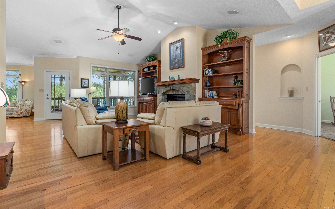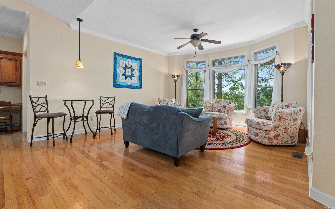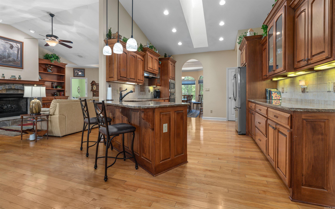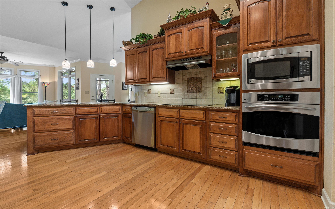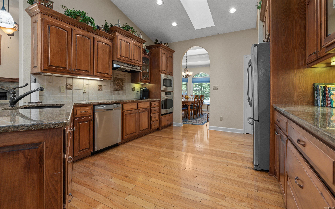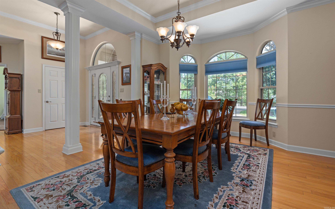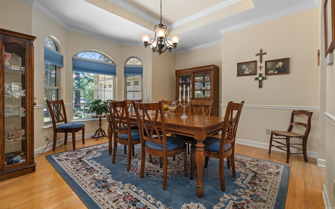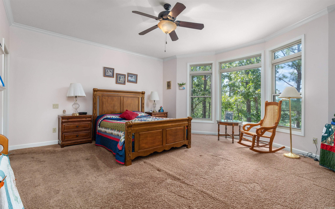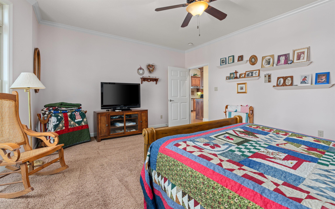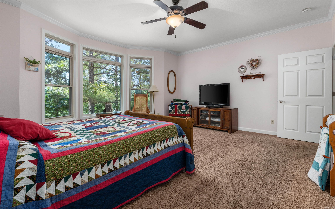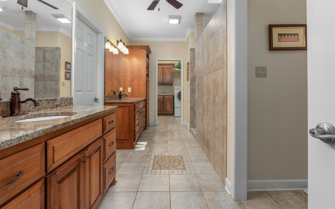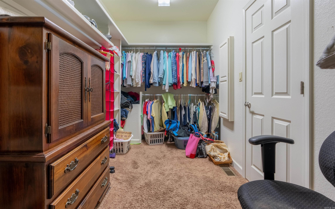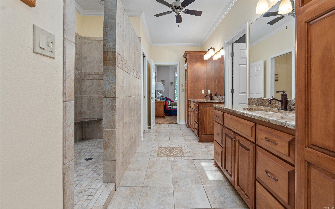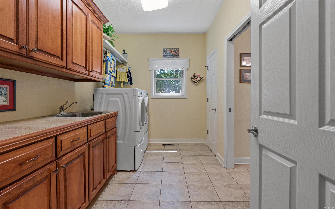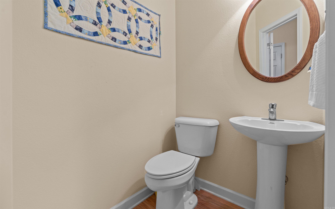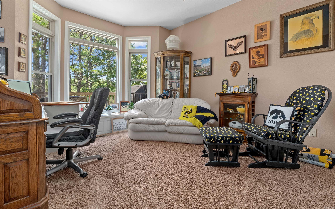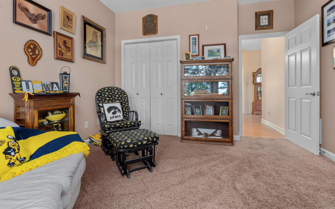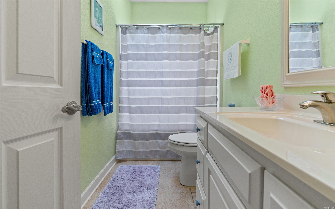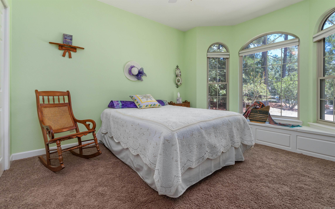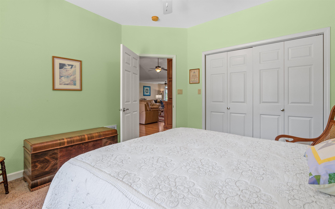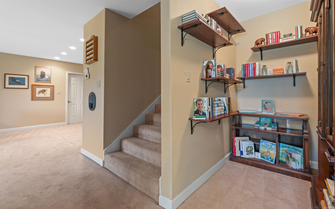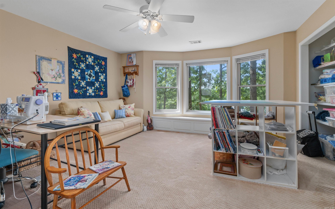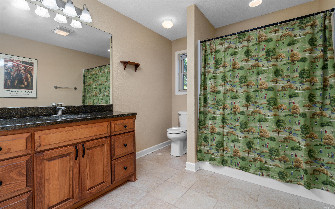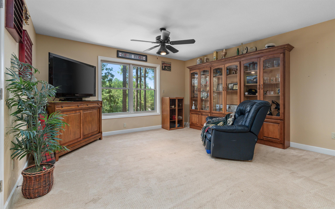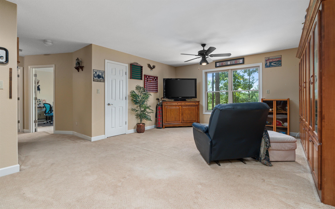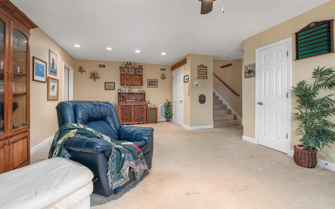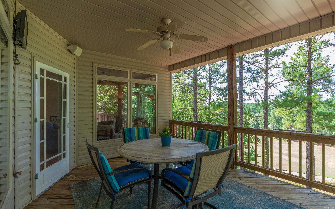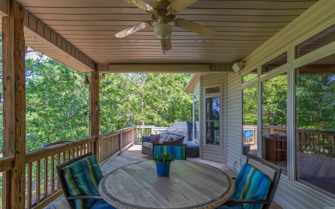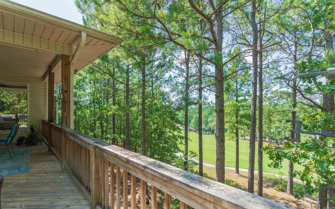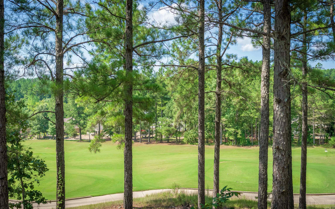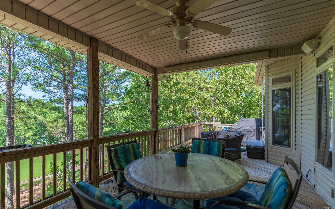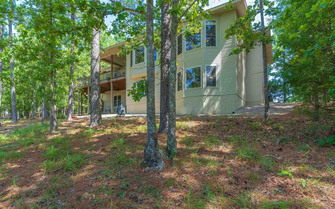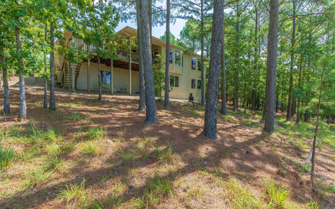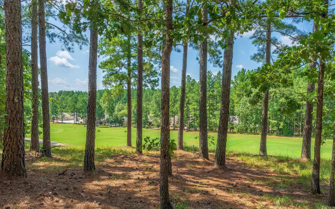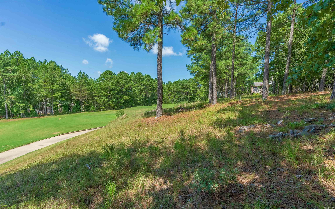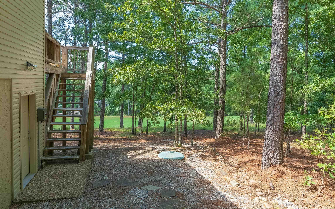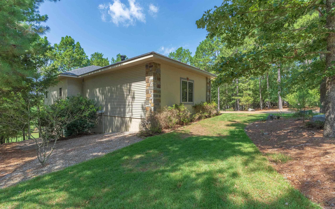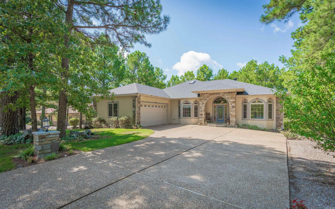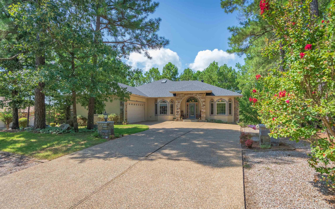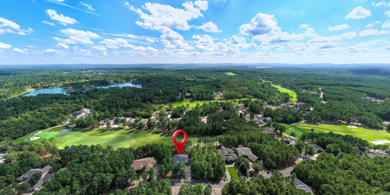$575,000 - (Undisclosed Address), Hot Springs Village
- 4
- Bedrooms
- 3½
- Baths
- 3,819
- SQ. Feet
- 0.37
- Acres
Custom built, one owner large home on Granada Golf Course. Great floor plan with two living areas, formal dining room, 3 bedrooms 2 1/2 bathrooms upstairs. Large kitchen with granite counters, abundant cabinets, pantry & space for a decorative island. Lovely masonry fireplace with great built-ins on each side. Original wood floors in the entry, hallway, living rooms and kitchen. Crown molding throughout. Large primary bedroom and ensuite with a large walk-in shower, separated double vanities, a skylight and oversized walk-in closet with shelving. Huge laundry room is connected to the primary bath for easy access; it has tons of cabinets, a sink and closet. Downstairs features a living area/man cave, a bedroom (currently used as a craft room) and full bath. There is also a small library/reading nook. Lastly, there is a large room used as a storage room/safe room (heated/cooled). The home boasts lots of natural light with windows across the entire back of the house, bay windows and skylights throughout. The deck is good sized with a partial cover. New roof - October 2023. Great floor plan with high end touches. Needs some TLC - new carpet in bedrooms and some deck boards.
Essential Information
-
- MLS® #:
- 24027381
-
- Price:
- $575,000
-
- Bedrooms:
- 4
-
- Bathrooms:
- 3.50
-
- Full Baths:
- 3
-
- Half Baths:
- 1
-
- Square Footage:
- 3,819
-
- Acres:
- 0.37
-
- Year Built:
- 2008
-
- Type:
- Residential
-
- Sub-Type:
- Detached
-
- Style:
- Traditional
-
- Status:
- Active
Community Information
-
- Address:
- N/A
-
- Area:
- Hot Springs Village (fountain La
-
- Subdivision:
- LADERA
-
- City:
- Hot Springs Village
-
- County:
- Saline
-
- State:
- AR
-
- Zip Code:
- 71909-7764
Amenities
-
- Amenities:
- Swimming Pool(s), Golf Course, Gated Entrance, Tennis Court(s), Clubhouse, Security, Picnic Area, Voluntary Fee
-
- Utilities:
- Electric-Co-op, Gas-Propane/Butane
-
- Parking:
- Garage, Two Car, Auto Door Opener
Interior
-
- Interior Features:
- Built-Ins, Ceiling Fan(s), Walk-in Shower, Breakfast Bar, Washer Connection, Dryer Connection-Electric, Water Heater-Electric, Window Treatments, Walk-In Closet(s), Kit Counter- Granite Slab, Handicapped Design
-
- Appliances:
- Dishwasher, Wall Oven, Convection Oven, Built-In Stove, Microwave, Electric Range, Surface Range, Disposal, Pantry, Refrigerator-Stays, Ice Maker Connection
-
- Heating:
- Central Heat-Electric, Heat Pump, Zoned Units
-
- Cooling:
- Central Cool-Electric, Zoned Units
-
- Has Basement:
- Yes
-
- Basement:
- Full, Finished, Outside Access/Walk-Out
-
- Fireplace:
- Yes
-
- Fireplaces:
- Gas Logs Present
-
- # of Stories:
- 2
-
- Stories:
- Two Story
Exterior
-
- Exterior:
- Stucco, Metal/Vinyl Siding, Stone
-
- Exterior Features:
- Wheelchair Accessible, Covered Patio, Deck, Guttering
-
- Lot Description:
- Down Slope, Golf Course Frontage, In Subdivision
-
- Roof:
- Composition, Architectural Shingle
-
- Foundation:
- Crawl Space
Additional Information
-
- Date Listed:
- July 29th, 2024
-
- Days on Market:
- 111
-
- HOA Fees:
- 110.00
-
- HOA Fees Freq.:
- Monthly
Listing Details
- Listing Agent:
- Pam Boynton
- Listing Office:
- Taylor Realty Group Hsv
