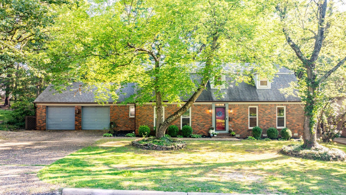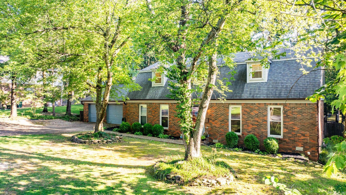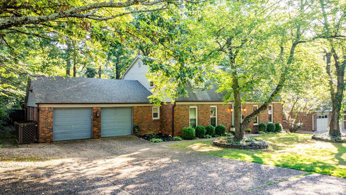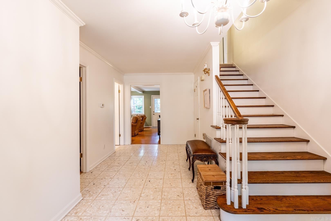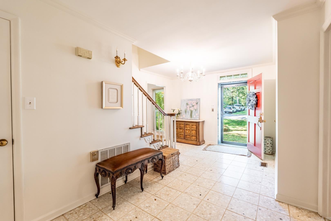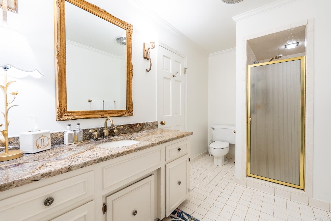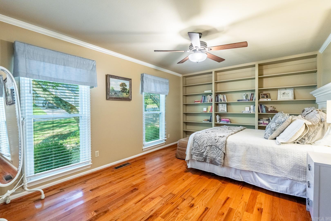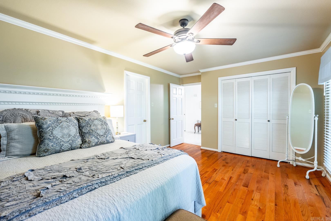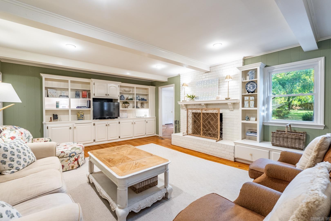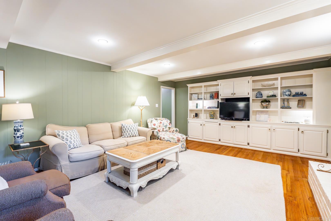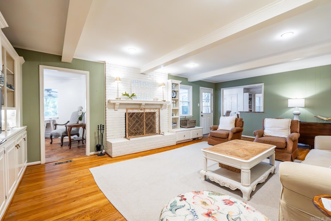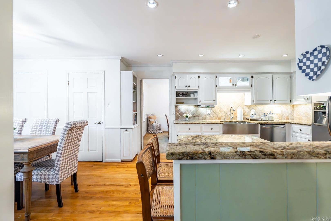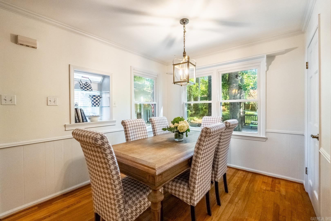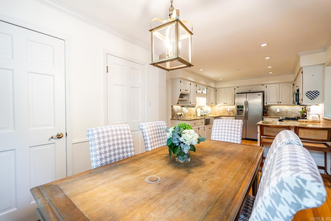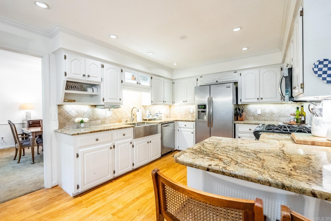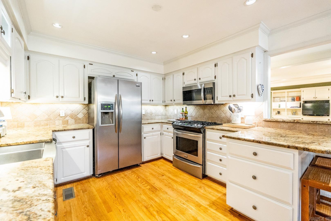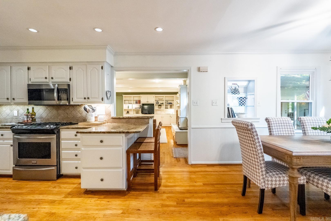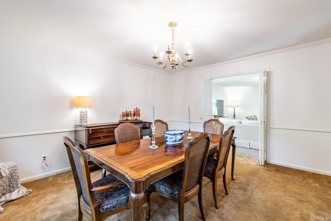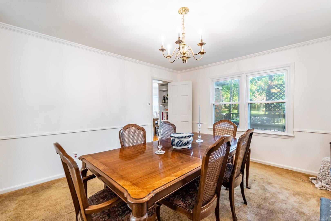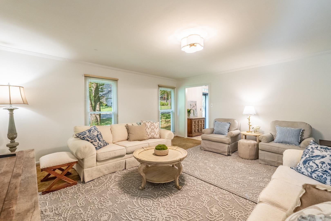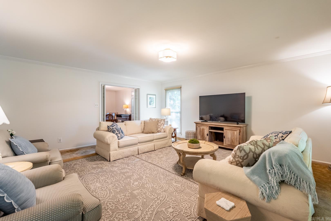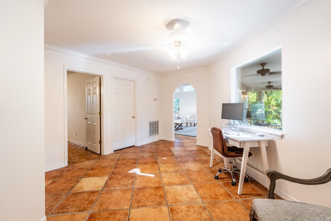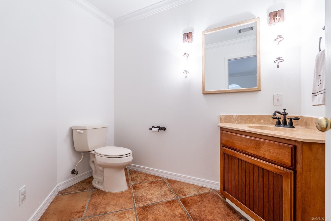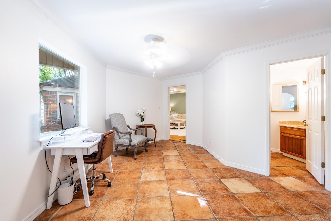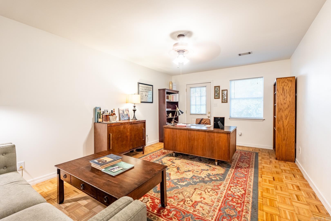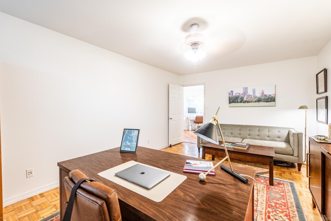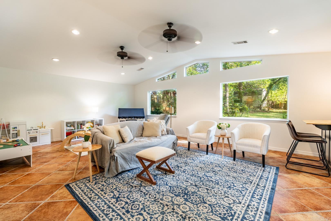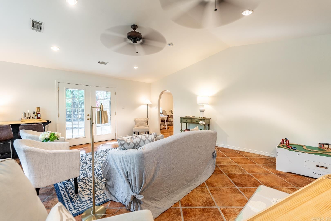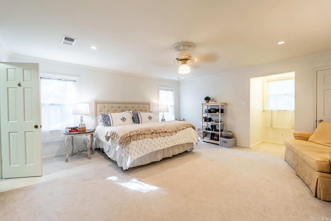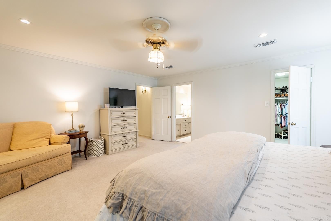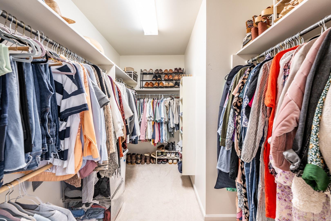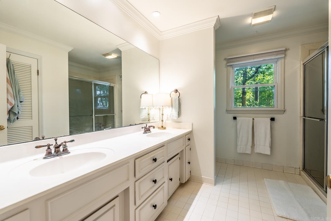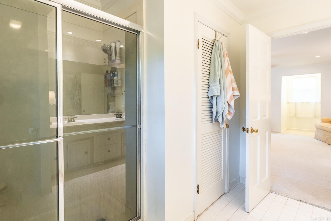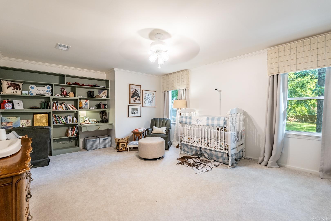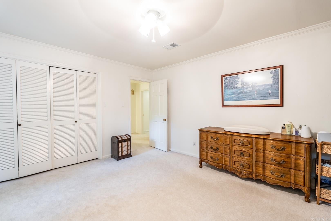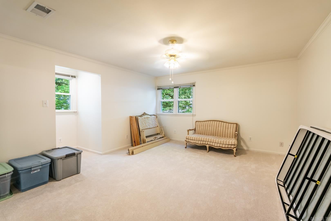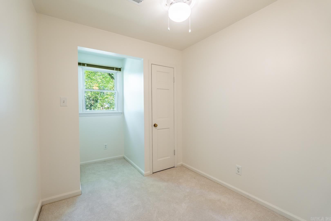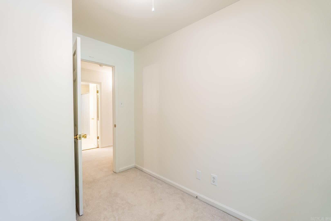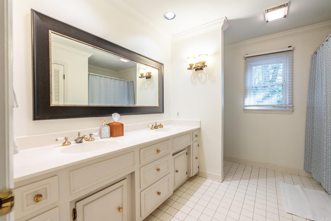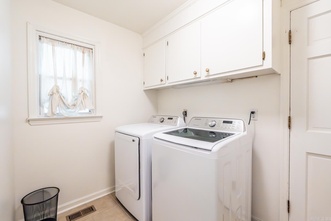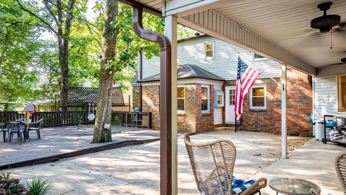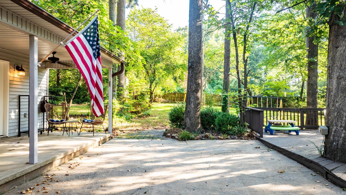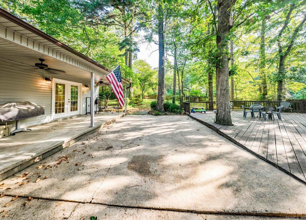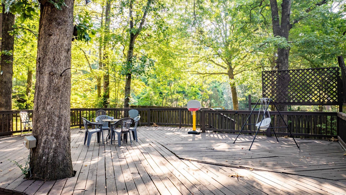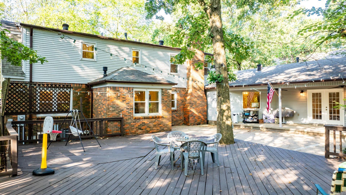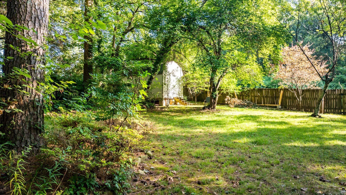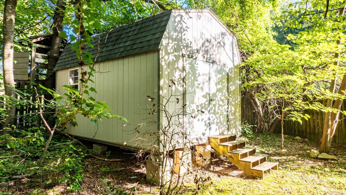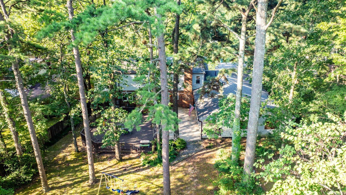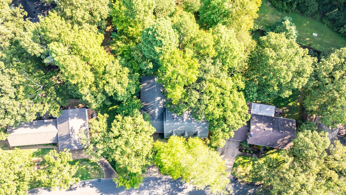$559,900 - 11420 Rocky Valley Drive, Little Rock
- 4
- Bedrooms
- 3½
- Baths
- 4,447
- SQ. Feet
- 0.48
- Acres
On nearly a half acre lot in the coveted Pleasant Valley of Little Rock this 4 bed 3.5 bath is an entertainers dream. Nestled among old oak trees backed by green space with countless improvements including new paint, carpet, HVAC down, and encapsulated crawl space. Endless room options from a formal living, dinning, den, office, and family room. A Large deck and covered back porch are perfect for those outdoor hangs. Just 5 blocks away from the newly renovated clubhouse and grounds of the exclusive Pleasant Valley County Club. Two blocks from the park and pool at Hidden Valley. There’s so much to see and we would love the chance to show it to you. AGENTS*** SEE REMARKS
Essential Information
-
- MLS® #:
- 24027400
-
- Price:
- $559,900
-
- Bedrooms:
- 4
-
- Bathrooms:
- 3.50
-
- Full Baths:
- 3
-
- Half Baths:
- 1
-
- Square Footage:
- 4,447
-
- Acres:
- 0.48
-
- Year Built:
- 1973
-
- Type:
- Residential
-
- Sub-Type:
- Detached
-
- Style:
- Traditional, Colonial
-
- Status:
- Active
Community Information
-
- Address:
- 11420 Rocky Valley Drive
-
- Area:
- Lit - West Little Rock (northwes
-
- Subdivision:
- PLEASANT VALLEY
-
- City:
- Little Rock
-
- County:
- Pulaski
-
- State:
- AR
-
- Zip Code:
- 72212
Amenities
-
- Amenities:
- Mandatory Fee, Swimming Pool(s), Golf Course, Tennis Court(s), Playground, Clubhouse
-
- Utilities:
- Sewer-Public, Water-Public, Gas-Natural, Elec-Municipal (+Entergy)
-
- Parking:
- Garage, Two Car
Interior
-
- Interior Features:
- Washer Connection, Dryer Connection-Electric, Built-Ins, Ceiling Fan(s), Kit Counter- Granite Slab, Water Heater-Gas
-
- Appliances:
- Microwave, Gas Range, Dishwasher, Disposal, Pantry
-
- Heating:
- Central Heat-Gas
-
- Cooling:
- Central Cool-Electric
-
- Fireplace:
- Yes
-
- Fireplaces:
- Woodburning-Site-Built, Gas Starter
-
- # of Stories:
- 2
-
- Stories:
- Two Story
Exterior
-
- Exterior:
- Brick, Wood
-
- Exterior Features:
- Patio, Deck, Fully Fenced, Guttering, Lawn Sprinkler, Wood Fence
-
- Lot Description:
- Level, In Subdivision
-
- Roof:
- Architectural Shingle
-
- Foundation:
- Slab/Crawl Combination
School Information
-
- Elementary:
- Fulbright
-
- Middle:
- Pinnacle View
-
- High:
- Central
Additional Information
-
- Date Listed:
- July 31st, 2024
-
- Days on Market:
- 110
-
- HOA Fees:
- 485.00
-
- HOA Fees Freq.:
- Annual
Listing Details
- Listing Agent:
- Emily Pierce
- Listing Office:
- Re/max Elite
