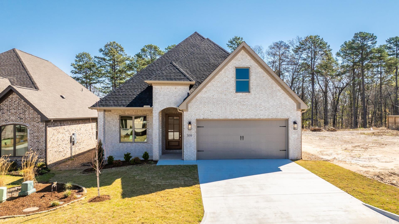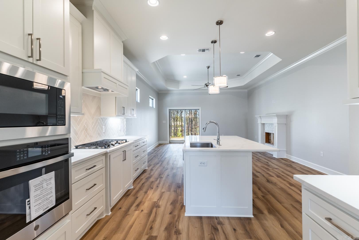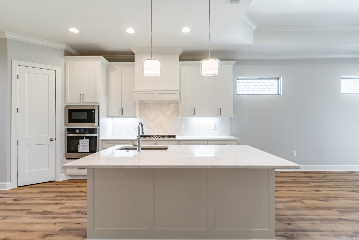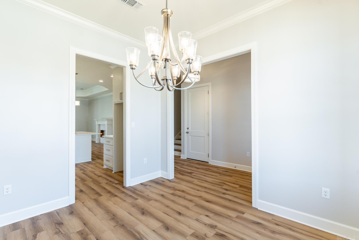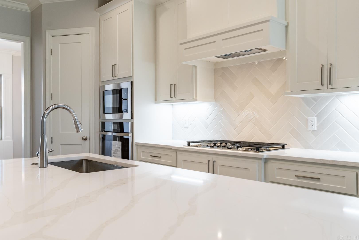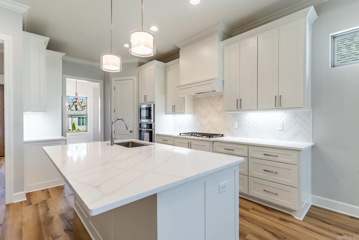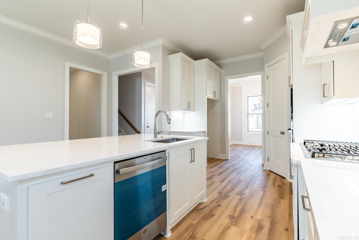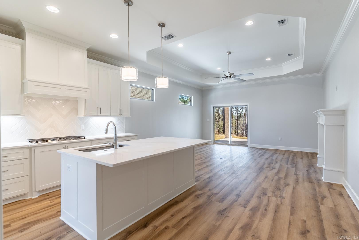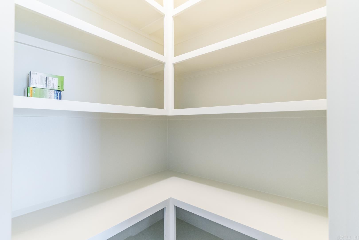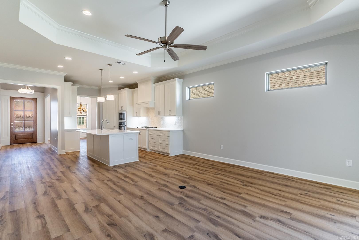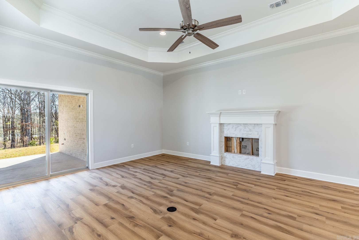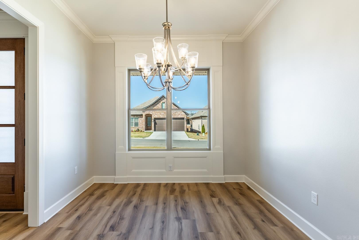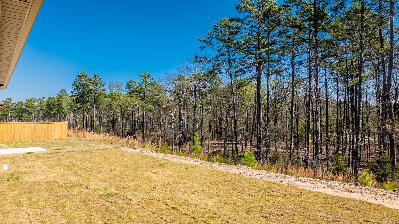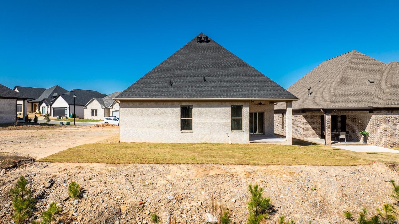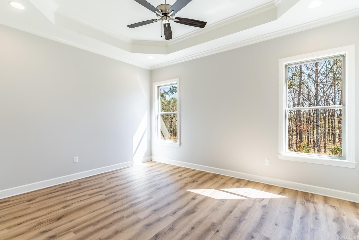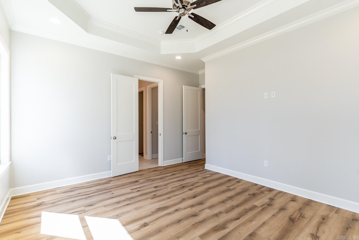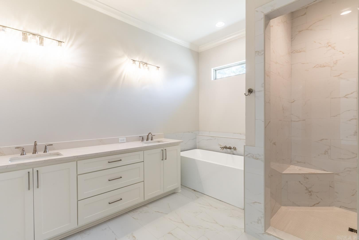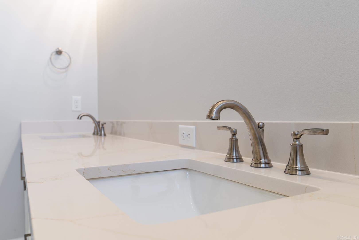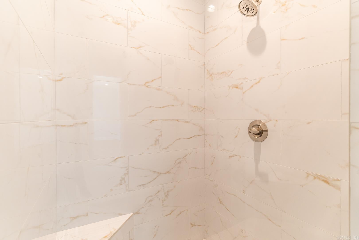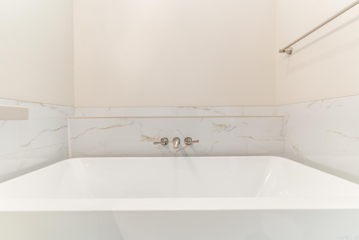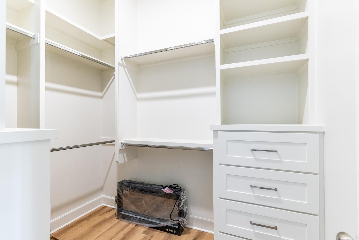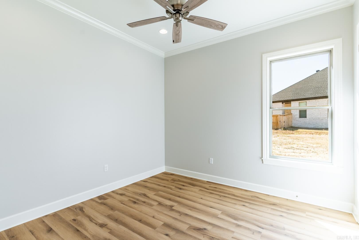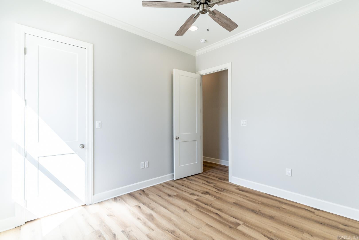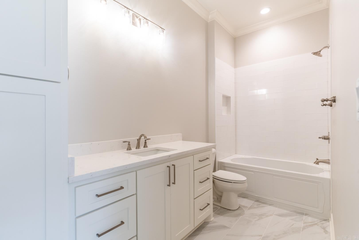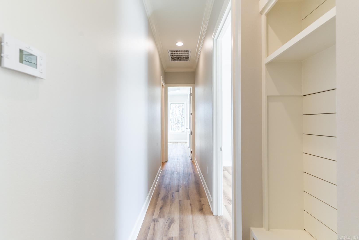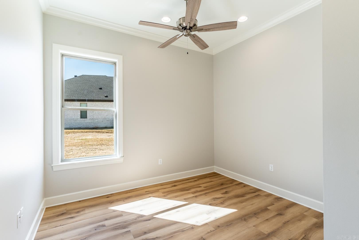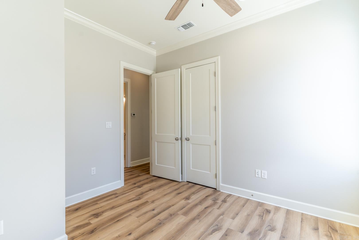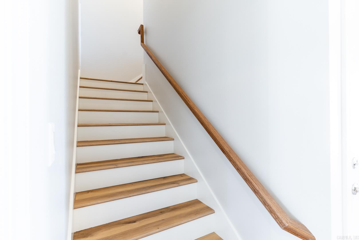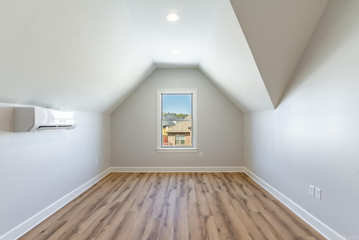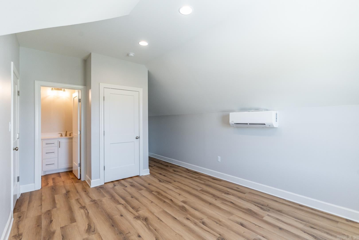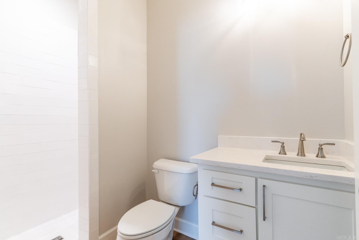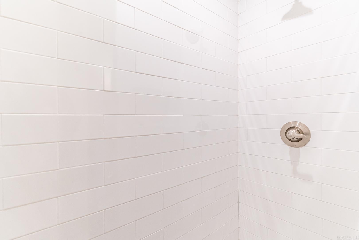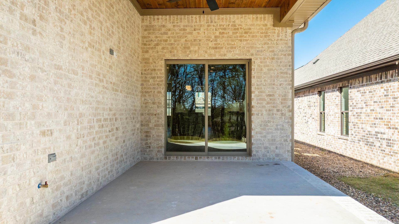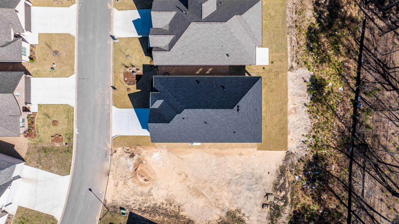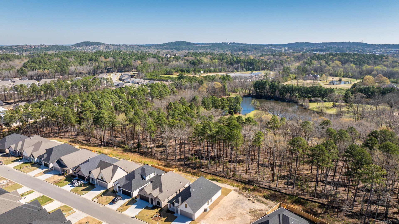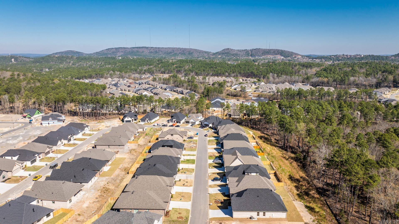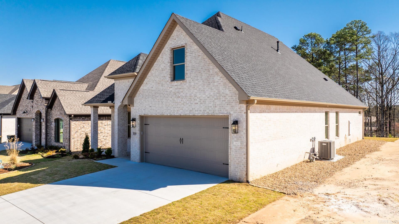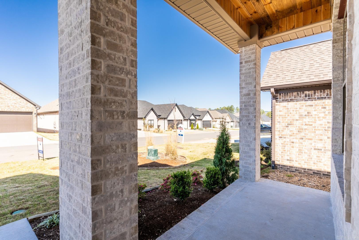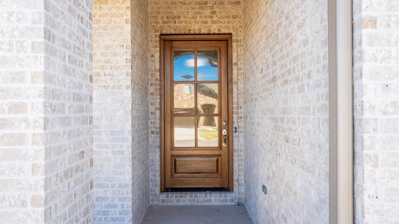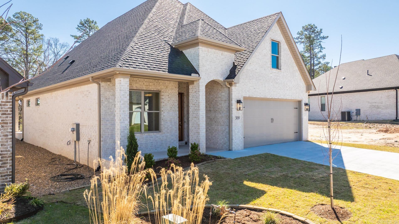$455,000 - 309 Fletcher Loop, Little Rock
- 4
- Bedrooms
- 3
- Baths
- 2,178
- SQ. Feet
- 0.13
- Acres
This home is located in the highly sought after Fletcher Ridge subdivision and is situated on a lot that backs up to green space. The floor plan of this home is beautiful and it flows perfectly. There are 3 bedrooms and 2 full bathrooms on the main level with an additional bedroom and full bath upstairs. The upstairs bedroom could be perfect for a kids playroom or a very private guest suite. The kitchen is open to the living room while also having a separate dining space. The living room is off of the rear of the home and has easy access to the patio and backyard. The primary suite is also off the rear of the home and has views of the backyard and green space. We are very excited for you to come see if this wonderful home could be yours.
Essential Information
-
- MLS® #:
- 24027594
-
- Price:
- $455,000
-
- Bedrooms:
- 4
-
- Bathrooms:
- 3.00
-
- Full Baths:
- 3
-
- Square Footage:
- 2,178
-
- Acres:
- 0.13
-
- Year Built:
- 2024
-
- Type:
- Residential
-
- Sub-Type:
- Detached
-
- Style:
- Traditional
-
- Status:
- Active
Community Information
-
- Address:
- 309 Fletcher Loop
-
- Area:
- Pulaski County West
-
- Subdivision:
- FLETCHER VALLEY "FLETCHER RIDGE"
-
- City:
- Little Rock
-
- County:
- Pulaski
-
- State:
- AR
-
- Zip Code:
- 72223
Amenities
-
- Utilities:
- Water-Public, Elec-Municipal (+Entergy), Sewer-Public, Gas-Natural
-
- Parking:
- Garage, Two Car, Auto Door Opener
Interior
-
- Interior Features:
- Ceiling Fan(s), Walk-in Shower, Breakfast Bar, Washer Connection, Walk-In Closet(s), Kit Counter- Granite Slab
-
- Appliances:
- Built-In Stove, Gas Range, Dishwasher, Disposal, Pantry
-
- Heating:
- Central Heat-Gas
-
- Cooling:
- Central Cool-Electric
-
- Basement:
- None
-
- Fireplace:
- Yes
-
- Fireplaces:
- Gas Starter
-
- # of Stories:
- 2
-
- Stories:
- Two Story
Exterior
-
- Exterior:
- Brick
-
- Exterior Features:
- Patio, Guttering, Lawn Sprinkler
-
- Lot Description:
- Level, In Subdivision
-
- Roof:
- Architectural Shingle
-
- Foundation:
- Slab
Additional Information
-
- Date Listed:
- August 1st, 2024
-
- Days on Market:
- 110
-
- HOA Fees:
- 400.00
-
- HOA Fees Freq.:
- Annual
Listing Details
- Listing Agent:
- David Sutton
- Listing Office:
- Re/max Elite
