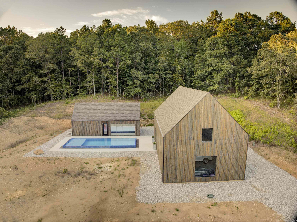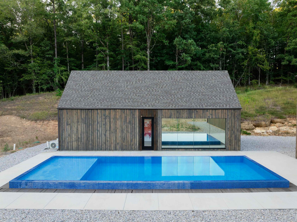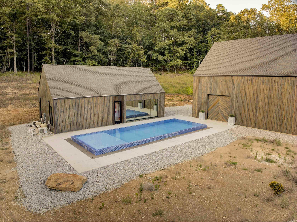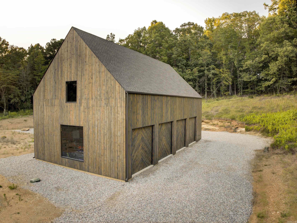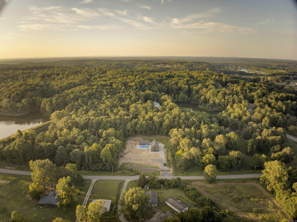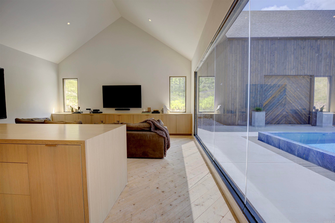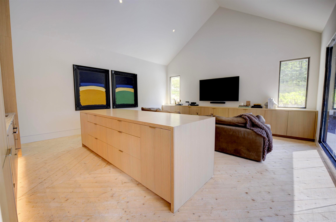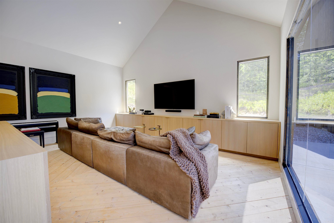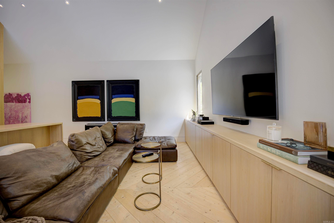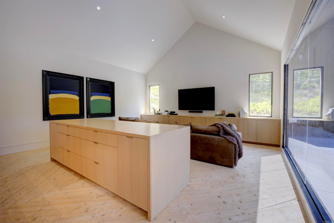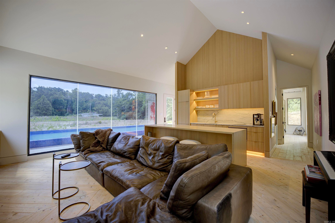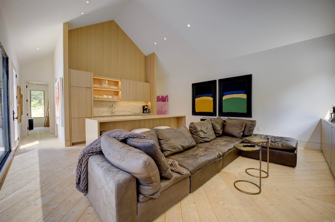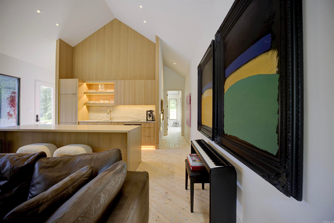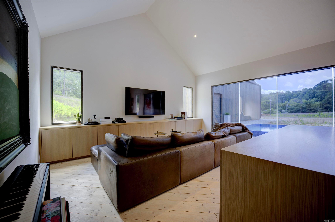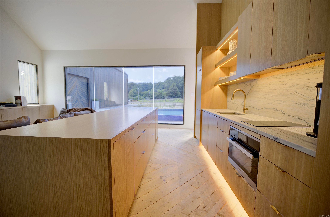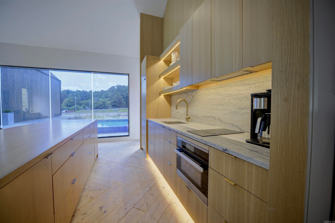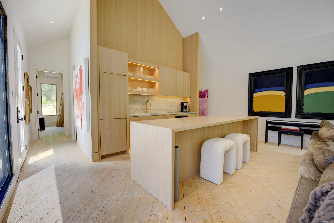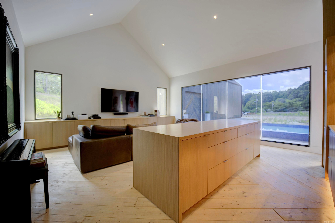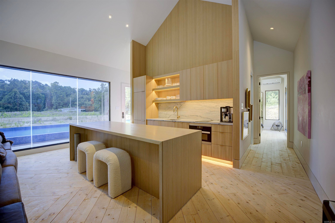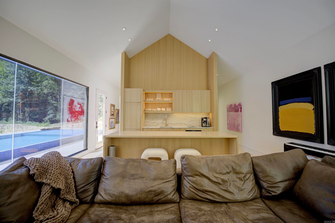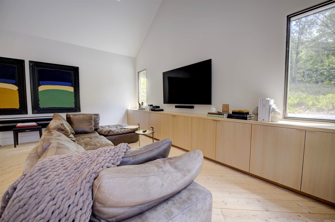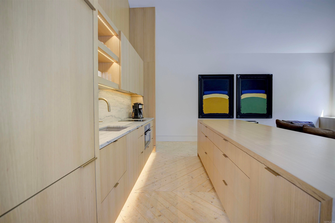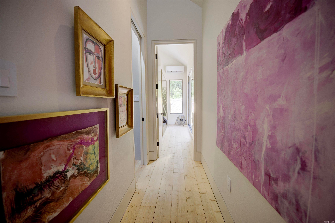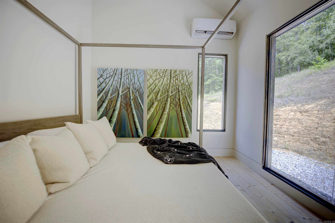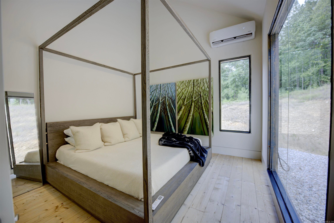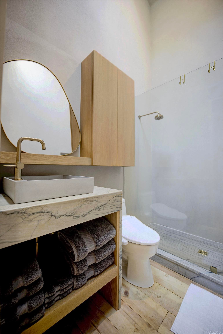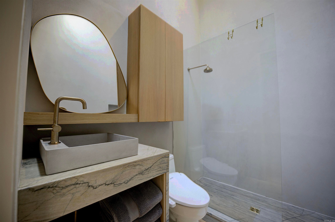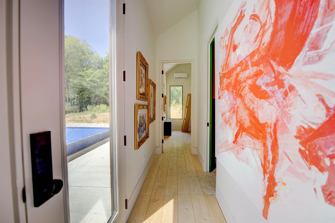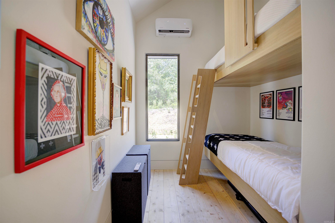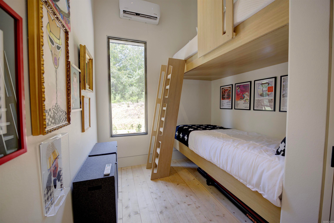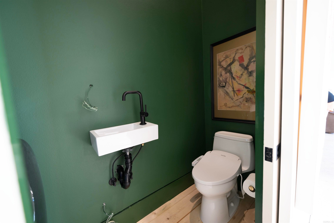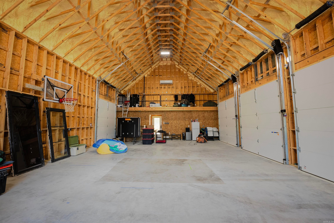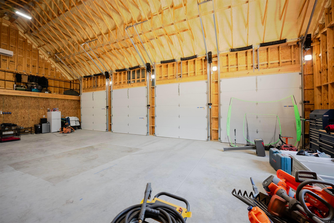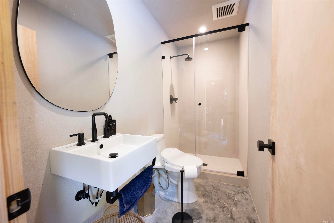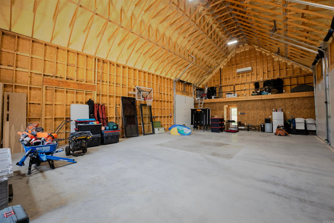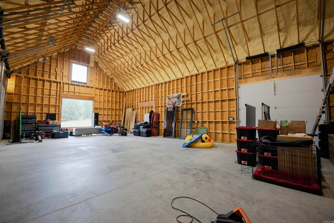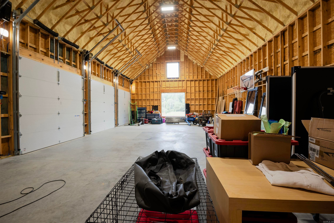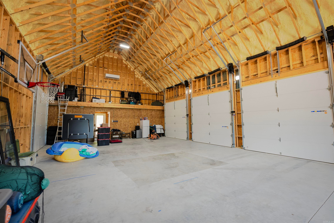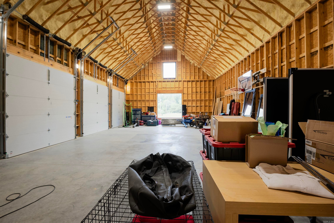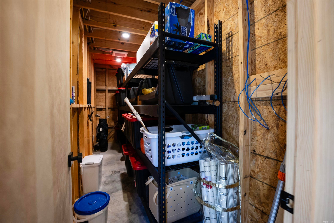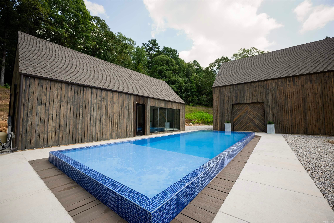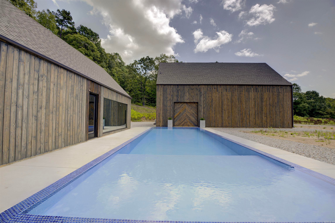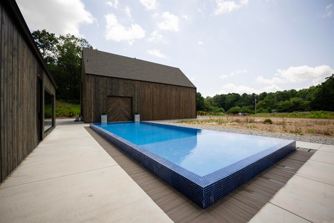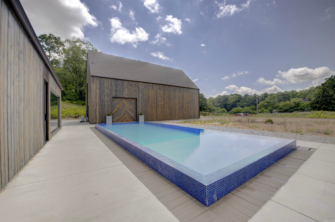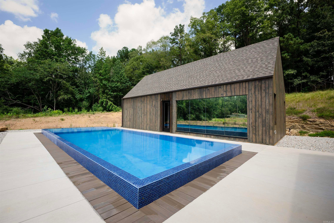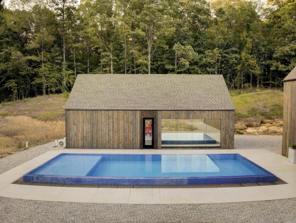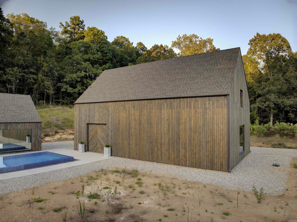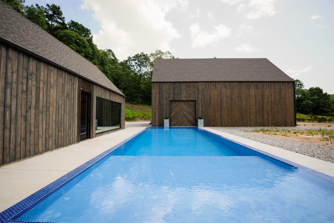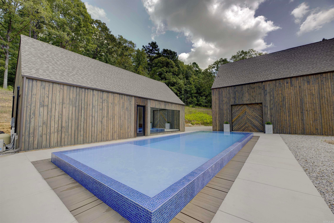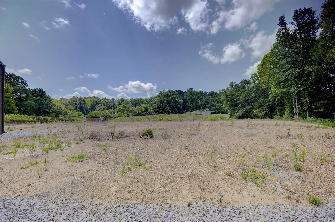$474,900 - 4218 W Jackman Road, Benton
- 2
- Bedrooms
- 2½
- Baths
- 2,530
- SQ. Feet
- 5
- Acres
One of a kind opportunity to own a architectural gem in Saline County. Architecture by DEN Architects this property boasts a 2 bedroom and 1.5 bath pool house, 4 car shop that is completely heated and cooled with its own full bathroom, 5 acres, custom top of the concrete pool, main house pad already built and ready, and all utilities for the main home including septic tank and underground propane installed for future use. Exterior of home features spruce wood that has been stained and sealed. Foam insulation throughout ensures it will be energy efficient year around. The interior floors are also spruce wood that has been intentionally left unfinished to allow for natural wear and age to be sealed when the desired finish has been reached. Floor to ceiling windows throughout brings the outside in for you enjoy. Custom rift-sawn white oak cabinets are absolutely gorgeous and unlike anything you have seen. Once entering the 4 bay shop you will see ample storage, as well as a basketball court area that is large enough to accommodate a high school 3-point line. Come today to see this beautiful home and build your future!
Essential Information
-
- MLS® #:
- 24027620
-
- Price:
- $474,900
-
- Bedrooms:
- 2
-
- Bathrooms:
- 2.50
-
- Full Baths:
- 2
-
- Half Baths:
- 1
-
- Square Footage:
- 2,530
-
- Acres:
- 5.00
-
- Year Built:
- 2023
-
- Type:
- Residential
-
- Sub-Type:
- Rural Residential
-
- Style:
- Contemporary
-
- Status:
- Active
Community Information
-
- Address:
- 4218 W Jackman Road
-
- Area:
- Benton
-
- Subdivision:
- BENTON
-
- City:
- Benton
-
- County:
- Saline
-
- State:
- AR
-
- Zip Code:
- 72019
Amenities
-
- Utilities:
- Water-Public, Elec-Municipal (+Entergy), Gas-Propane/Butane, Septic
-
- Parking:
- Four Car or More, Detached
-
- Has Pool:
- Yes
-
- Pool:
- Inground Pool
Interior
-
- Interior Features:
- Walk-in Shower, Water Heater-Gas
-
- Appliances:
- Wall Oven, Electric Range, Refrigerator-Stays
-
- Heating:
- Mini Split
-
- Cooling:
- Mini Split
-
- Fireplaces:
- None
-
- # of Stories:
- 1
-
- Stories:
- One Story
Exterior
-
- Exterior:
- Frame, Wood
-
- Exterior Features:
- Guttering, Shop, Inground Pool
-
- Lot Description:
- Level
-
- Roof:
- Architectural Shingle
-
- Foundation:
- Slab
Additional Information
-
- Date Listed:
- August 1st, 2024
-
- Days on Market:
- 110
-
- HOA Fees:
- 0.00
-
- HOA Fees Freq.:
- None
Listing Details
- Listing Agent:
- Lindsey Blaylock
- Listing Office:
- Bailey & Company Real Estate
