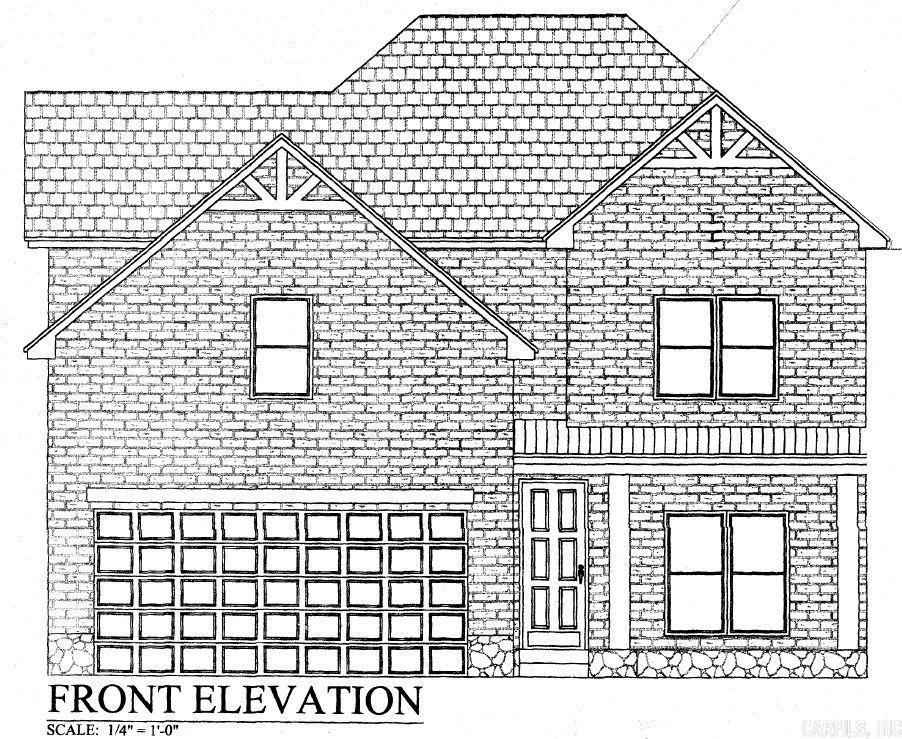$845,000 - 11 Oak Glen Lane, Little Rock
- 4
- Bedrooms
- 4
- Baths
- 3,492
- SQ. Feet
- 0.13
- Acres
Welcome to an exciting level of elegance with the convenience of Midtown living in the new Oak Glen subdivision; This third of nine Oak Glen houses will boast 3,492 sq ft of luxury and attention to detail to satisfy the most discriminating buyers; 4 bedrooms, 4 full baths, hearth room, bonus room, office, formal dining room, and laundry room; Porcelain flooring and quartz counter tops throughout house; Chef's kitchen with stainless appliances, gas range, walk-in pantry, and breakfast bar is open to the dining area and the living area featuring soaring 20 foot ceilings and a show stopping ceiling to floor porcelain tile illuminated rocks fireplace with back lighting; The luxurious primary suite has a large walk-in closet, porcelain tile walk-in shower with wall jets and rain head, and modern soaking tub; Custom feature raised accent walls, lattice beam ceiling, heavy crown molding, iron railing, and exposed wood beams; Covered front porch, covered back patio with wood burning fireplace and wood ceiling, fully wood fenced, security and sprinkler systems, spray foam insulation, storm shelter, and tankless hot water; This is the one for which you've been waiting!!!
Essential Information
-
- MLS® #:
- 24027710
-
- Price:
- $845,000
-
- Bedrooms:
- 4
-
- Bathrooms:
- 4.00
-
- Full Baths:
- 4
-
- Square Footage:
- 3,492
-
- Acres:
- 0.13
-
- Year Built:
- 2024
-
- Type:
- Residential
-
- Sub-Type:
- Detached
-
- Style:
- Traditional
-
- Status:
- Active
Community Information
-
- Address:
- 11 Oak Glen Lane
-
- Area:
- Lit - West Little Rock (north)
-
- Subdivision:
- OAK GLEN SUB - LITTLE ROCK
-
- City:
- Little Rock
-
- County:
- Pulaski
-
- State:
- AR
-
- Zip Code:
- 72227
Amenities
-
- Utilities:
- Sewer-Public, Water-Public, Elec-Municipal (+Entergy), Gas-Natural
-
- Parking:
- Garage, Two Car, Auto Door Opener
Interior
-
- Interior Features:
- Washer Connection, Dryer Connection-Electric, Smoke Detector(s), Security System, Floored Attic, Walk-In Closet(s), Built-Ins, Ceiling Fan(s), Walk-in Shower, Breakfast Bar
-
- Appliances:
- Built-In Stove, Microwave, Gas Range, Dishwasher, Disposal, Pantry, Ice Maker Connection, Wall Oven
-
- Heating:
- Central Heat-Gas
-
- Cooling:
- Central Cool-Gas
-
- Fireplace:
- Yes
-
- Fireplaces:
- Woodburning-Prefab., Gas Logs Present
-
- # of Stories:
- 2
-
- Stories:
- Two Story
Exterior
-
- Exterior:
- Brick, Stone
-
- Exterior Features:
- Patio, Porch, Fully Fenced, Guttering, Lawn Sprinkler, Wood Fence
-
- Lot Description:
- Level, In Subdivision
-
- Roof:
- Architectural Shingle
-
- Foundation:
- Slab
Additional Information
-
- Date Listed:
- August 1st, 2024
-
- Days on Market:
- 107
-
- HOA Fees:
- 0.00
-
- HOA Fees Freq.:
- None
Listing Details
- Listing Agent:
- Allen Myers
- Listing Office:
- Cbrpm Wlr
