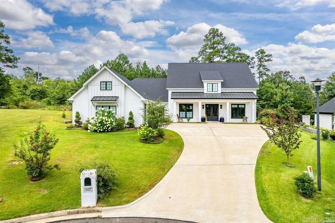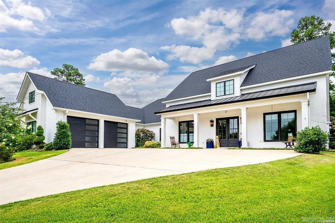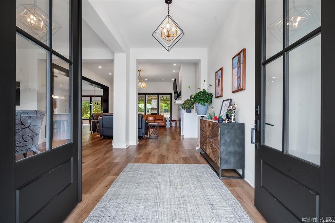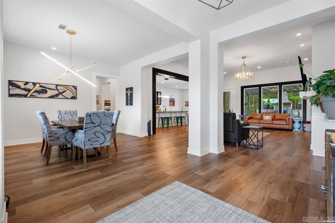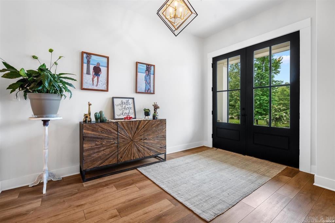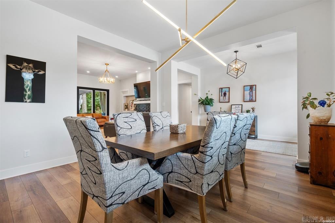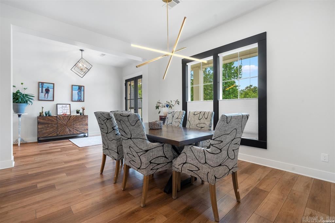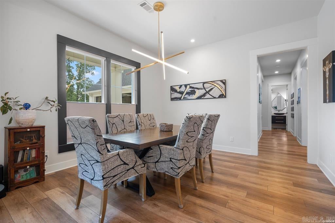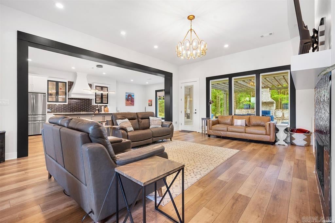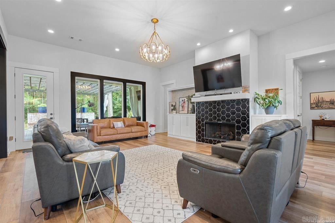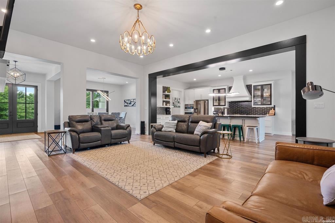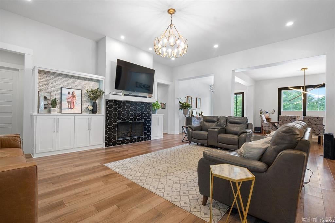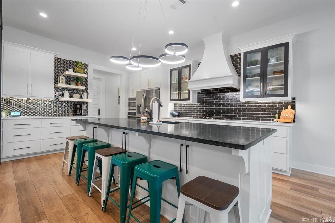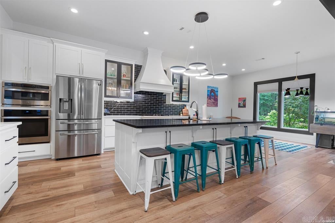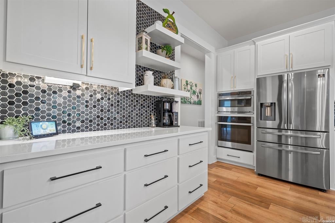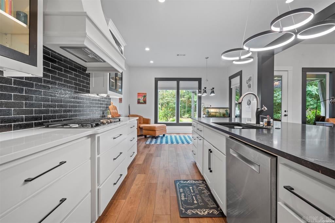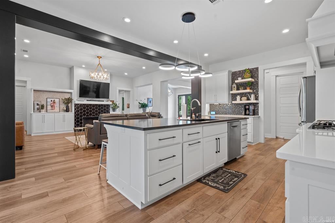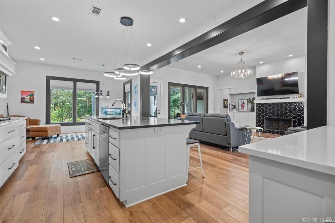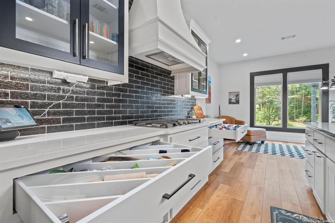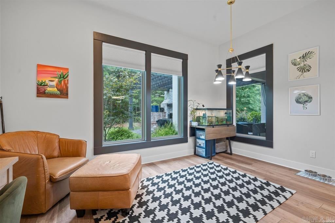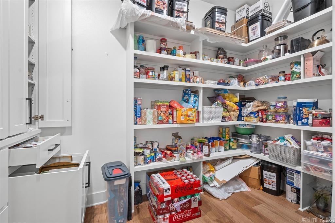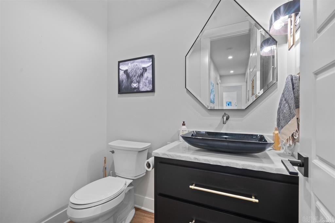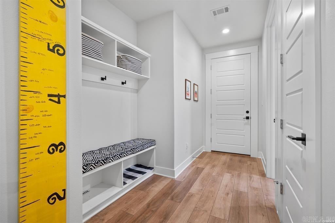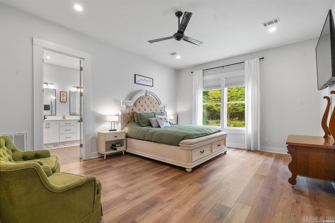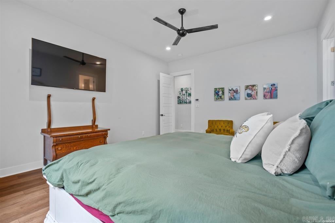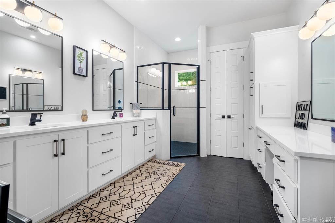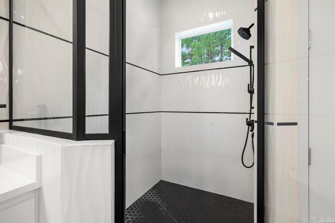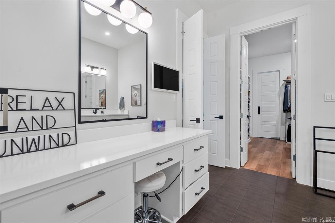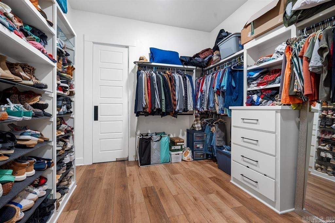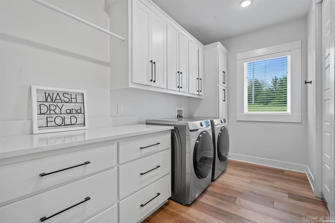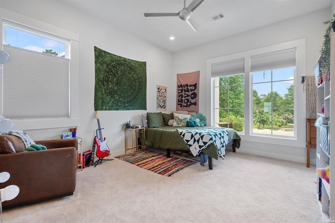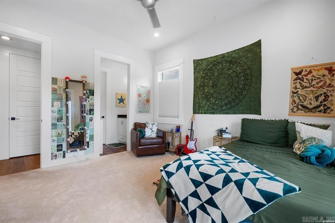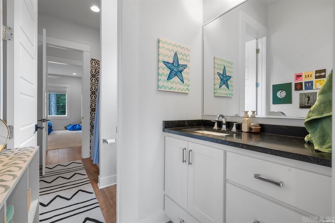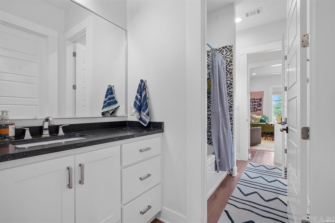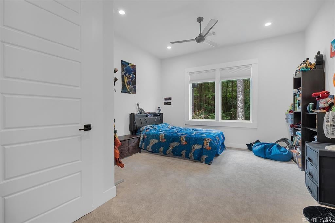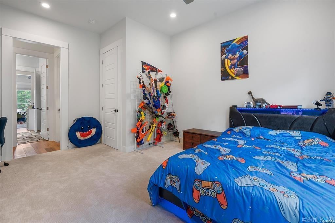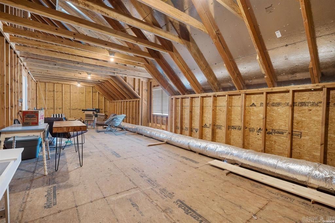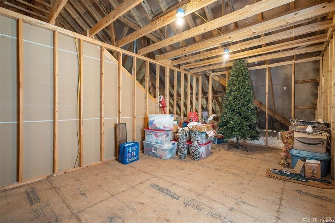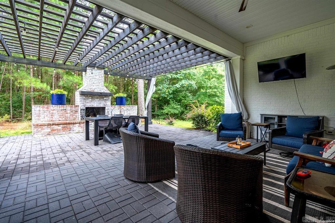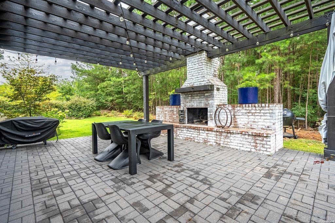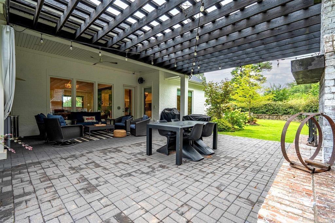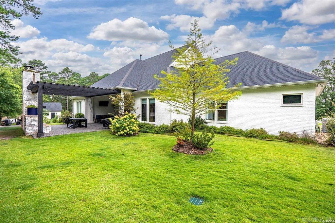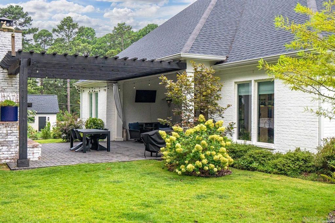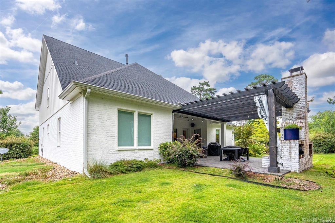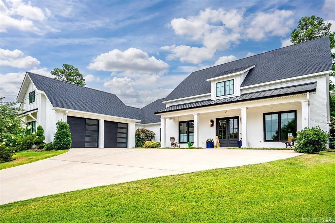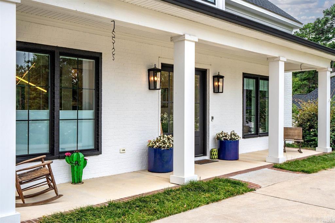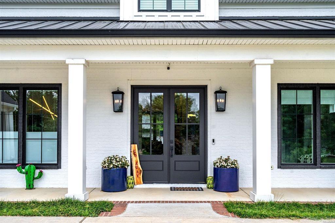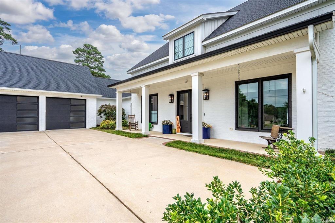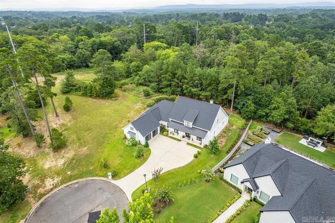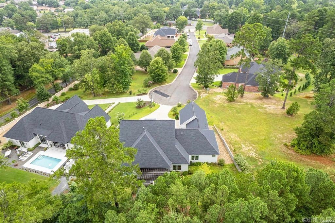$659,000 - (Undisclosed Address), Hot Springs
- 3
- Bedrooms
- 2½
- Baths
- 3,019
- SQ. Feet
- 0.39
- Acres
A stunning custom built home that offers a warm and welcoming feel throughout the home with large windows and natural light. From the minute you enter the home, you are met with quality throughout. Custom features include extra wide hallways, a large walk-in pantry that combines both kitchen storage and a functional workspace area for your office equipment/printer; special kitchen features such as a drawer for your spices; a drawer to hold your kitchen spatulas and accessories. A well-designed mudroom with built-in cubbies serves as both a functional entryway from the garage and a stylish transition space from the outdoors to the indoors. The primary suite is thoughtfully designed with an adjoining bath, incorporating a well-planned layout where the closet is conveniently located off the bath, and the laundry room is tucked away adjacent to the closet. Off of the living area are 2 additional bedrooms with a jack and jill bathroom. Imagine stepping out onto a back patio that feels like a cozy extension of your home with an outdoor fireplace that offers warmth on cooler evenings. The home sits at the end of a cul-de-sac with woods behind for privacy as you enjoy the back patio.
Essential Information
-
- MLS® #:
- 24027769
-
- Price:
- $659,000
-
- Bedrooms:
- 3
-
- Bathrooms:
- 2.50
-
- Full Baths:
- 2
-
- Half Baths:
- 1
-
- Square Footage:
- 3,019
-
- Acres:
- 0.39
-
- Year Built:
- 2019
-
- Type:
- Residential
-
- Sub-Type:
- Detached
-
- Style:
- Contemporary
-
- Status:
- Active
Community Information
-
- Address:
- N/A
-
- Area:
- Lakeside School District
-
- Subdivision:
- Canterbury
-
- City:
- Hot Springs
-
- County:
- Garland
-
- State:
- AR
-
- Zip Code:
- 71913
Amenities
-
- Utilities:
- Sewer-Public, Water-Public, Elec-Municipal (+Entergy), Gas-Natural
-
- Parking:
- Garage, Two Car, Auto Door Opener, Side Entry
Interior
-
- Interior Features:
- Washer Connection, Dryer Connection-Electric, Water Heater-Electric, Walk-In Closet(s), Walk-in Shower, Breakfast Bar, Kit Counter- Granite Slab
-
- Appliances:
- Built-In Stove, Microwave, Gas Range, Dishwasher, Disposal, Pantry, Wall Oven
-
- Heating:
- Central Heat-Gas
-
- Cooling:
- Central Cool-Electric
-
- Fireplace:
- Yes
-
- Fireplaces:
- Woodburning-Site-Built, Gas Logs Present, Gas Starter
-
- # of Stories:
- 1
-
- Stories:
- One Story
Exterior
-
- Exterior:
- Brick
-
- Exterior Features:
- Patio
-
- Lot Description:
- Sloped, Level, Cul-de-sac, In Subdivision
-
- Roof:
- Architectural Shingle
-
- Foundation:
- Slab
Additional Information
-
- Date Listed:
- August 1st, 2024
-
- Days on Market:
- 108
-
- HOA Fees:
- 450.00
-
- HOA Fees Freq.:
- Annual
Listing Details
- Listing Agent:
- Karol Bailes
- Listing Office:
- Crye-leike Realtors
