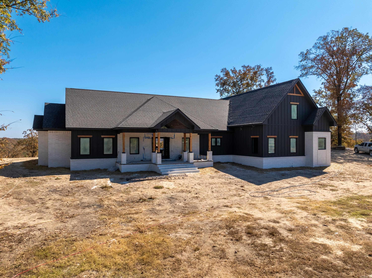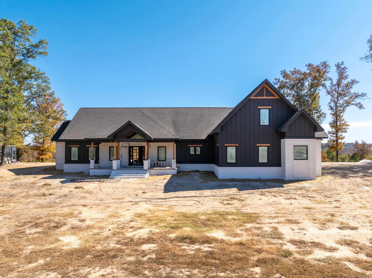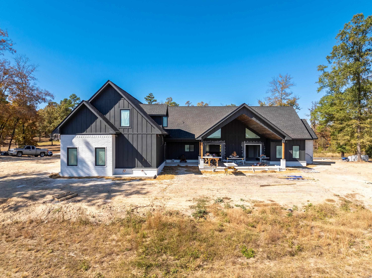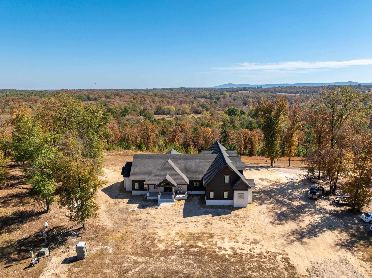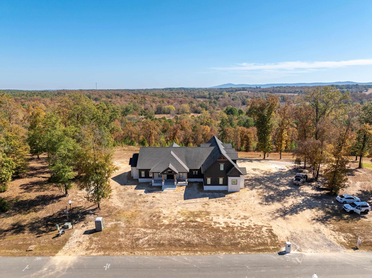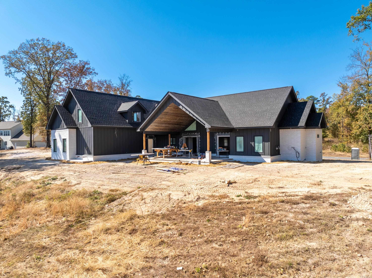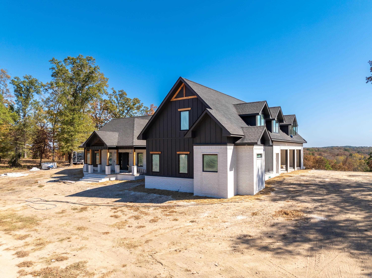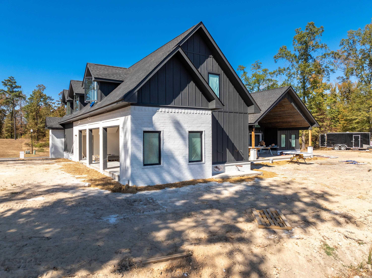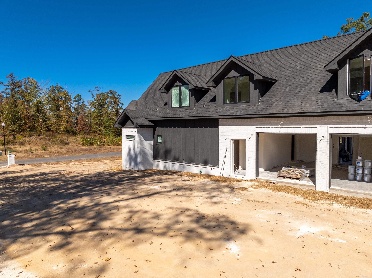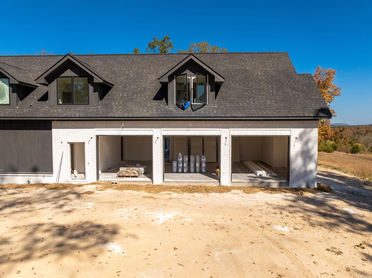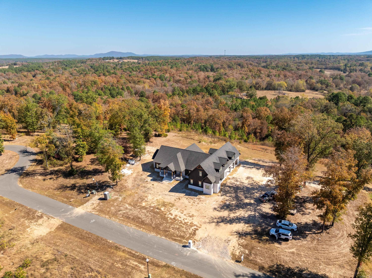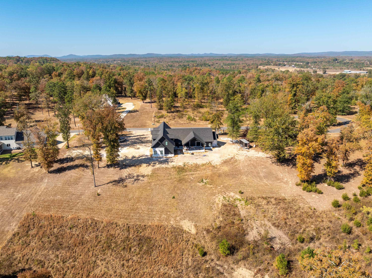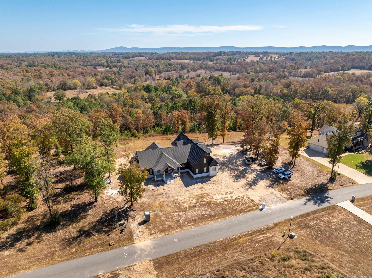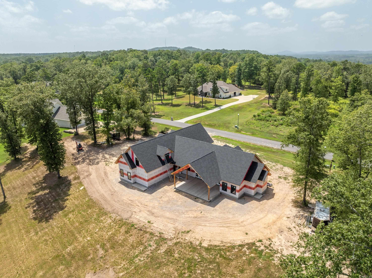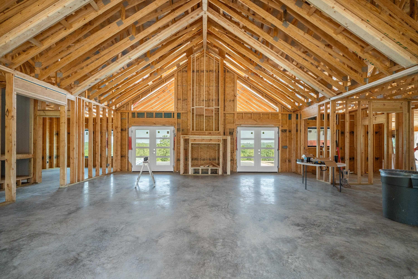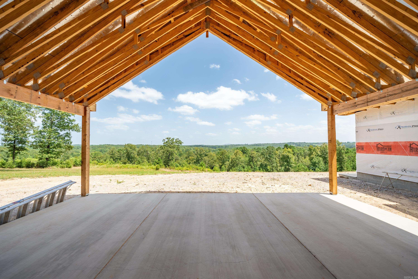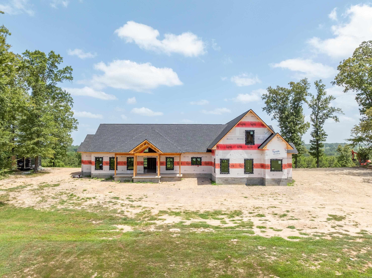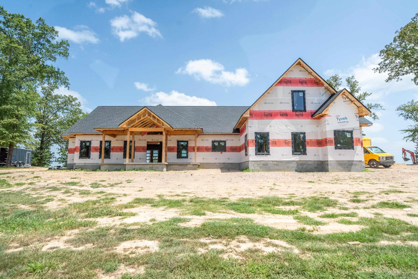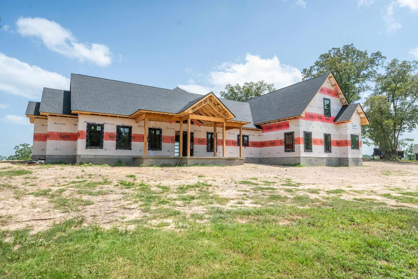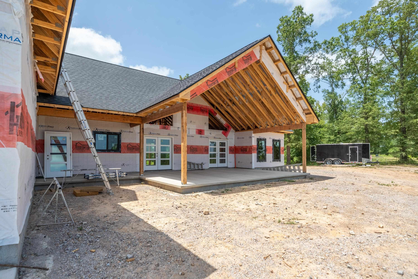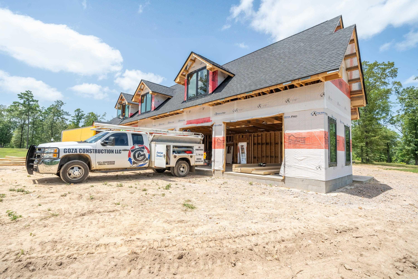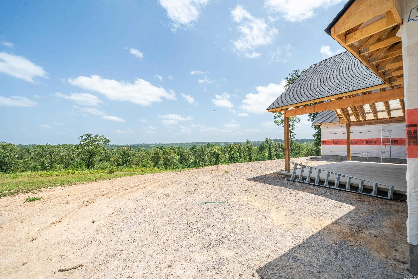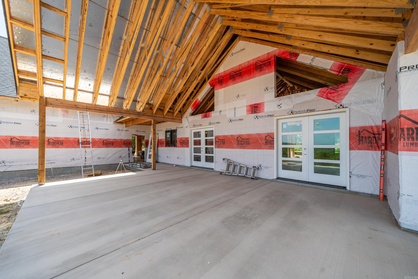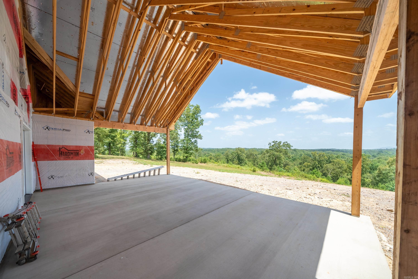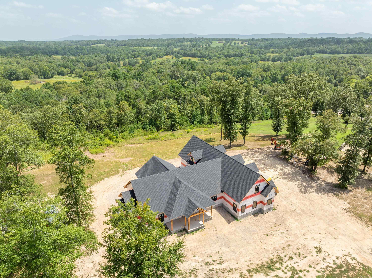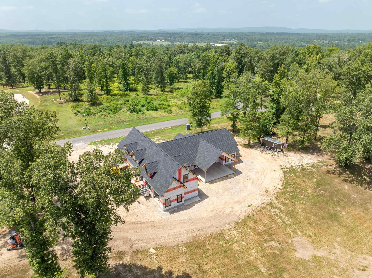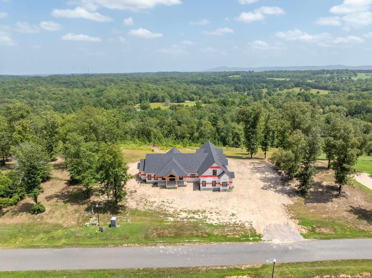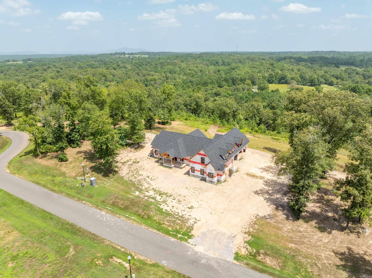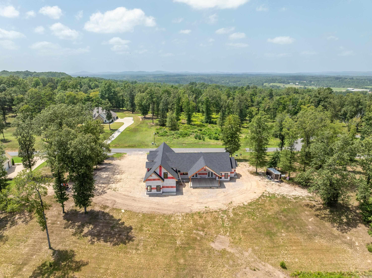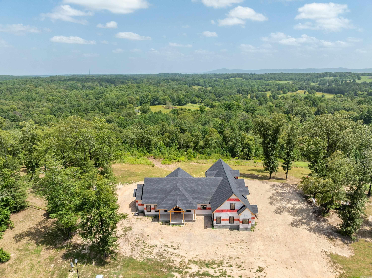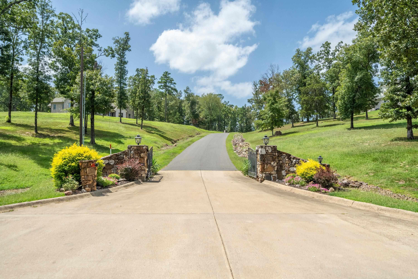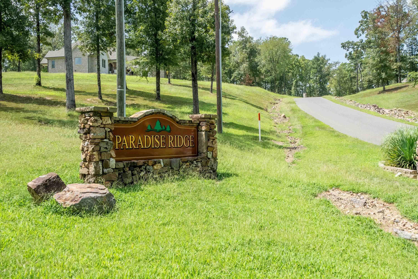$925,000 - 162 Ridgehaven Drive, Hot Springs
- 4
- Bedrooms
- 3½
- Baths
- 4,100
- SQ. Feet
- 3.03
- Acres
~ Where luxury and mountain-tops collide ~ Captivating mountain panoramas encompass this luxurious new construction home located in Paradise Ridge, an upscale gated subdivision. With views stretching all the way to Mount Riante, you'll never want to leave this 3-acre haven in Lake Hamilton School District. Open the front door, & the expansive living area greets you with soaring ceilings, abundant natural light, & breathtaking views of the surrounding mountains, creating a serene & inviting atmosphere. The heart of the home is the gourmet kitchen, complete with high-end appliances, custom cabinetry, & a large center island. The pristine finishes tell the story of true craftsmanship, with careful attention given to every detail throughout. The versatile bonus room upstairs can be transformed into a media room/theater, home office, or extra bedroom. For added convenience, the home features a three-car garage, providing plenty of room for parking and storage. The expansive acreage offers ample space to build a separate shop and/or an in-ground pool; and both front & back covered porches will feature elegant planked wood ceilings. Estimated finish date is Nov. 1. Agents See Remarks.
Essential Information
-
- MLS® #:
- 24027885
-
- Price:
- $925,000
-
- Bedrooms:
- 4
-
- Bathrooms:
- 3.50
-
- Full Baths:
- 3
-
- Half Baths:
- 1
-
- Square Footage:
- 4,100
-
- Acres:
- 3.03
-
- Year Built:
- 2024
-
- Type:
- Residential
-
- Sub-Type:
- Detached
-
- Style:
- Other (see remarks)
-
- Status:
- Active
Community Information
-
- Address:
- 162 Ridgehaven Drive
-
- Area:
- Lake Hamilton School District
-
- Subdivision:
- Paradise Estates
-
- City:
- Hot Springs
-
- County:
- Garland
-
- State:
- AR
-
- Zip Code:
- 71913
Amenities
-
- Utilities:
- Sewer-Public, Water-Public, Elec-Municipal (+Entergy)
-
- Parking:
- Garage, Three Car
-
- View:
- Mountain View, Vista View
Interior
-
- Appliances:
- Dishwasher, Double Oven
-
- Heating:
- Central Heat-Unspecified
-
- Cooling:
- Central Cool -unspecified
-
- Fireplace:
- Yes
-
- Fireplaces:
- Uses Gas Logs Only
-
- # of Stories:
- 2
-
- Stories:
- Two Story
Exterior
-
- Exterior:
- Brick & Frame Combo
-
- Lot Description:
- In Subdivision, Rural Property
-
- Roof:
- Architectural Shingle
-
- Foundation:
- Slab
Additional Information
-
- Date Listed:
- August 2nd, 2024
-
- Days on Market:
- 105
-
- HOA Fees:
- 0.00
-
- HOA Fees Freq.:
- None
Listing Details
- Listing Agent:
- Amber White
- Listing Office:
- White Stone Real Estate
