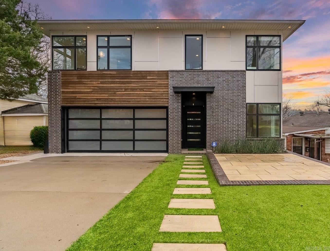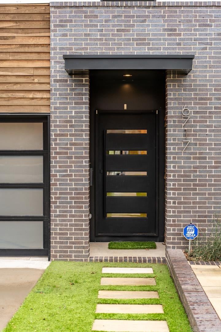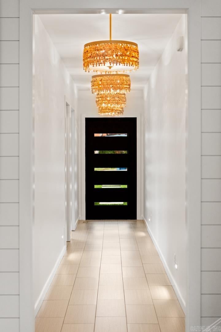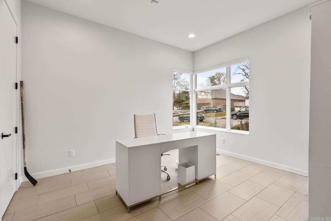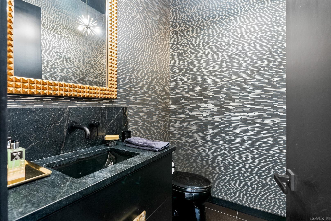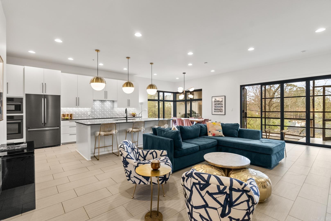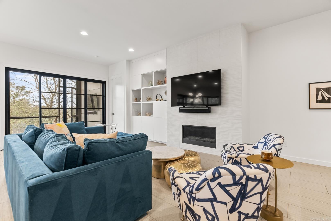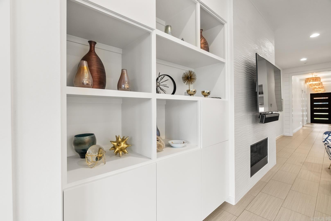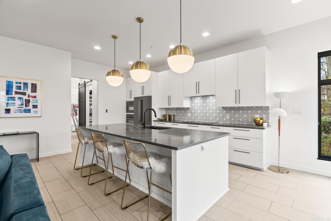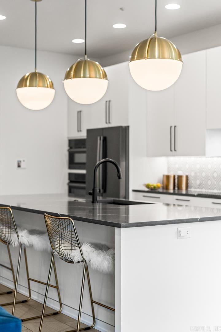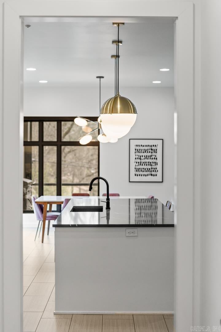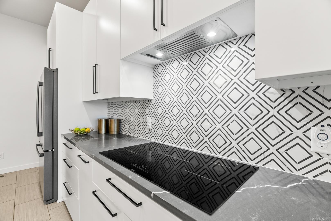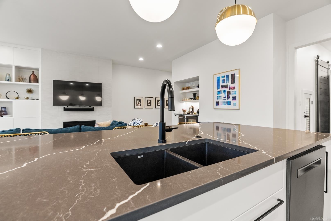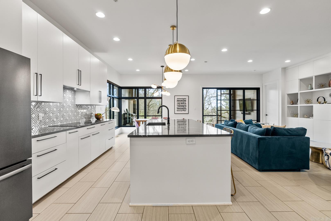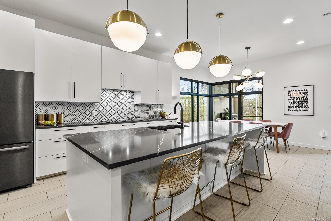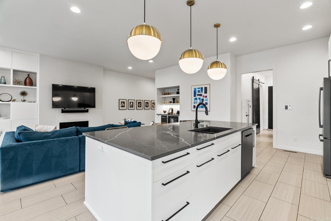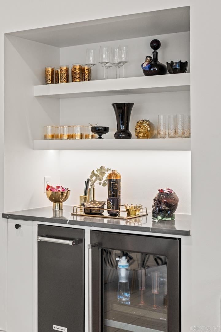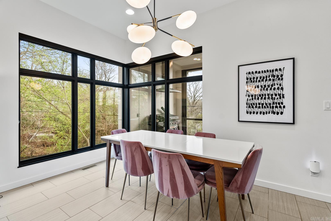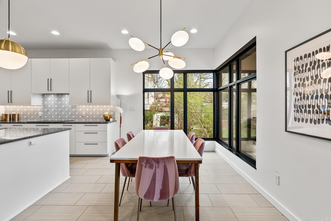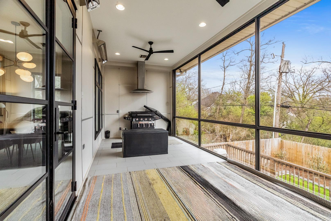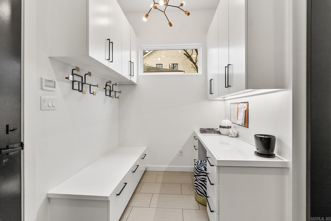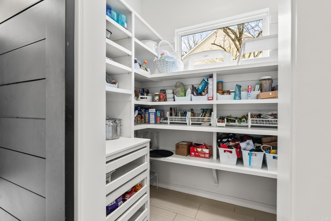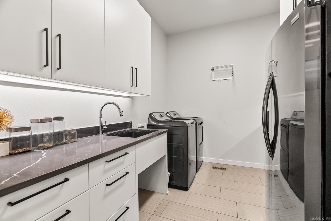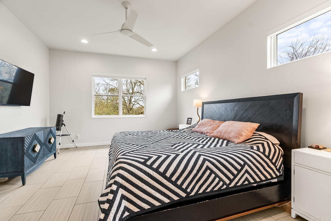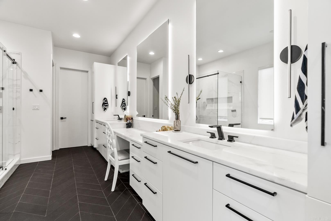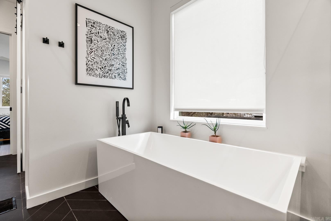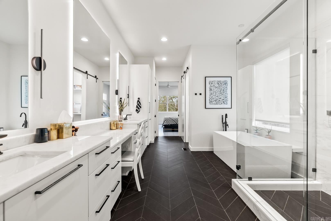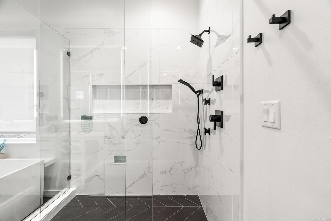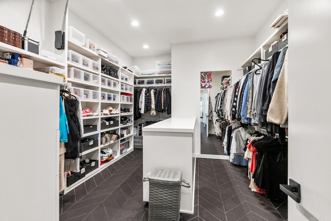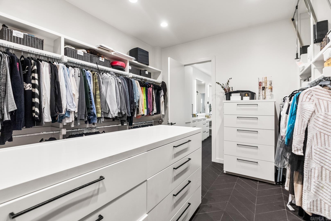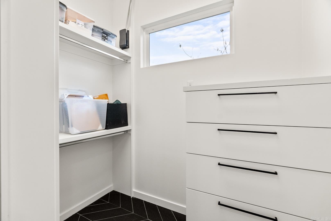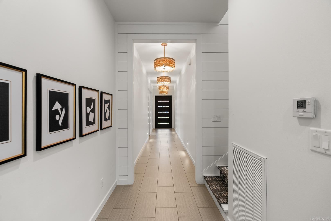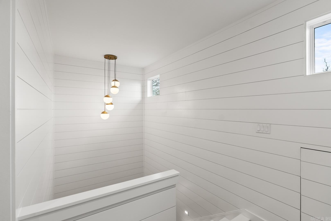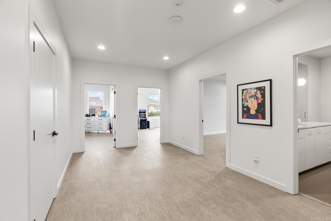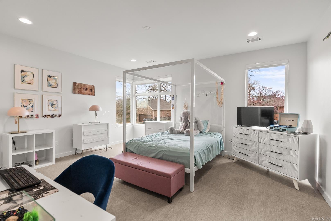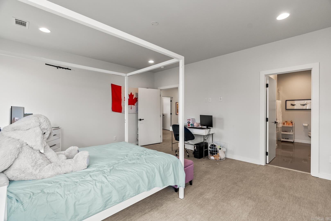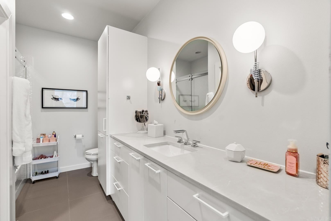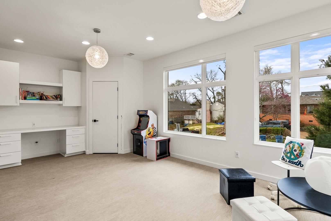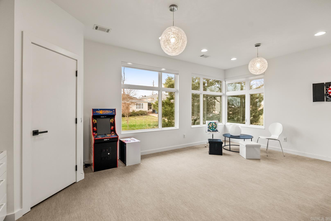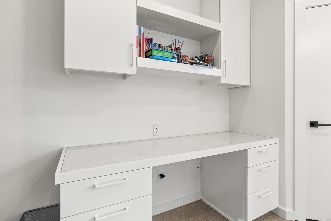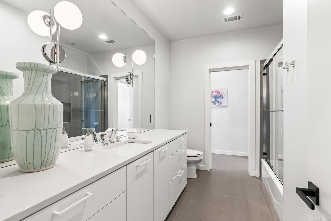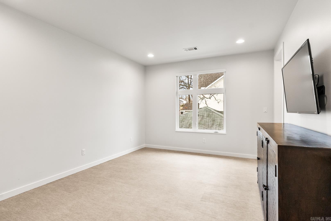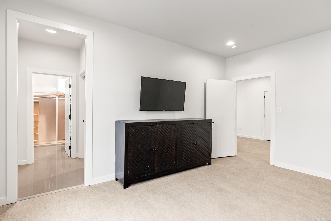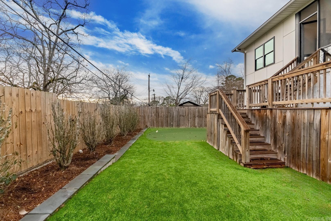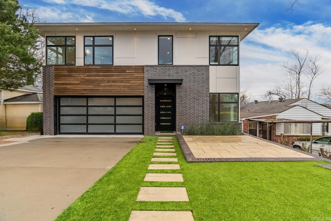$899,000 - 6717 Kenwood Road, Cammack Village
- 4
- Bedrooms
- 3½
- Baths
- 3,863
- SQ. Feet
- 0.16
- Acres
Stunning modern home custom built by Bill Parkinson in 2019 with incredible design elements. The exterior features Hardie backer board siding, large sleek windows, wood accents and brick. Main living area has tall ceilings, bookshelves with storage, all open to the fabulous kitchen with top notch appliances. Living area overlooks a screen porch that has an accordion door entrance. The primary bedroom is on the main level with gorgeous bath: double vanity, sleek tub and walk in shower. Two walk in closets (one is HUGE!!). Also on main level is a stylish half bath, office with closet storage. Adjacent to garage entrance and laundry is great mud room area, wonderful pantry and interior dog kennel for larger dogs. Upstairs are two ensuite bedrooms, one bath opening to the hallway to service the third large bedroom. Exercise room or upstairs office. Outdoors features synthetic grass complete with a putting green, front patio and a storm shelter under the house. Sleek interiors, an open floor plan, clean lines, large windows and tall ceilings give this home an airy feeling.
Essential Information
-
- MLS® #:
- 24027886
-
- Price:
- $899,000
-
- Bedrooms:
- 4
-
- Bathrooms:
- 3.50
-
- Full Baths:
- 3
-
- Half Baths:
- 1
-
- Square Footage:
- 3,863
-
- Acres:
- 0.16
-
- Year Built:
- 2019
-
- Type:
- Residential
-
- Sub-Type:
- Detached
-
- Style:
- Contemporary
-
- Status:
- Active
Community Information
-
- Address:
- 6717 Kenwood Road
-
- Area:
- Lit - West Little Rock (north)
-
- Subdivision:
- CAMMACK WOODS
-
- City:
- Cammack Village
-
- County:
- Pulaski
-
- State:
- AR
-
- Zip Code:
- 72207
Amenities
-
- Amenities:
- Swimming Pool(s), Tennis Court(s), Playground, Security, Picnic Area, Mandatory Fee
-
- Utilities:
- Sewer-Public, Water-Public, Elec-Municipal (+Entergy), Gas-Natural
-
- Parking:
- Garage, Two Car, Auto Door Opener
Interior
-
- Interior Features:
- Wet Bar, Washer Connection, Dryer Connection-Electric, Security System, Floored Attic, Walk-In Closet(s), Ceiling Fan(s), Walk-in Shower, Breakfast Bar, Kit Counter-Quartz
-
- Appliances:
- Microwave, Electric Range, Surface Range, Dishwasher, Disposal, Pantry, Refrigerator-Stays, Warming Drawer
-
- Heating:
- Central Heat-Gas, Zoned Units
-
- Cooling:
- Central Cool-Electric, Zoned Units
-
- Fireplace:
- Yes
-
- Fireplaces:
- Gas Starter, Gas Logs Present, Uses Gas Logs Only
-
- # of Stories:
- 2
-
- Stories:
- Two Story
Exterior
-
- Exterior:
- Other (see remarks)
-
- Exterior Features:
- Screened Porch
-
- Lot Description:
- Level, Extra Landscaping, In Subdivision
-
- Roof:
- Architectural Shingle
-
- Foundation:
- Crawl Space
School Information
-
- Elementary:
- Jefferson
-
- Middle:
- Pulaski Heights
-
- High:
- Central
Additional Information
-
- Date Listed:
- August 2nd, 2024
-
- Days on Market:
- 105
-
- HOA Fees:
- 240.00
-
- HOA Fees Freq.:
- Annual
Listing Details
- Listing Agent:
- Conley Golden
- Listing Office:
- Janet Jones Company
