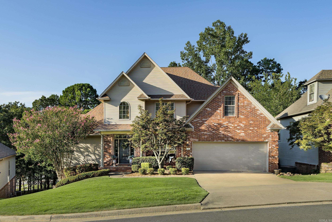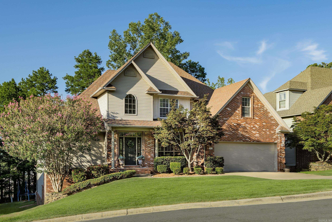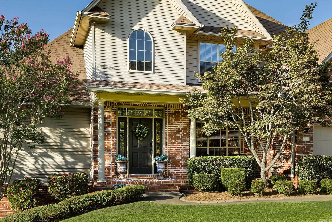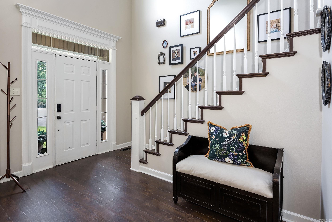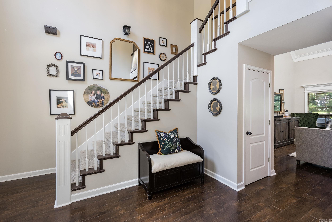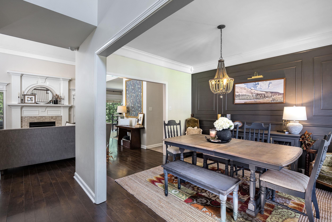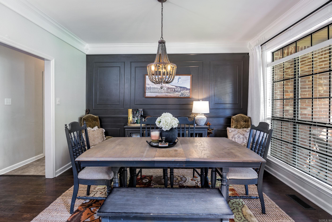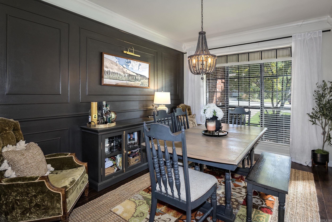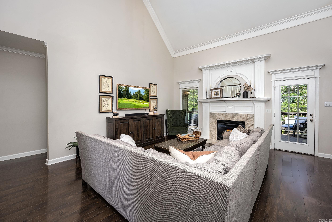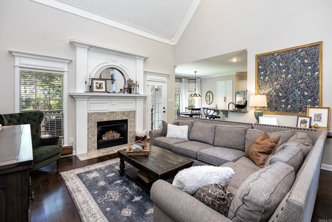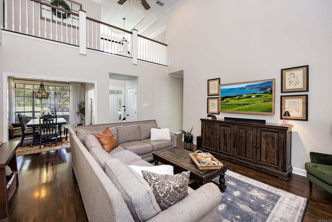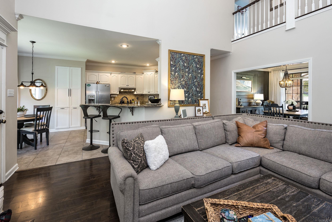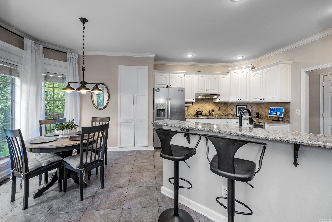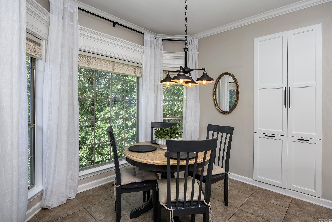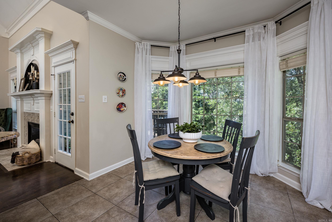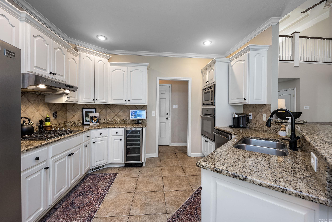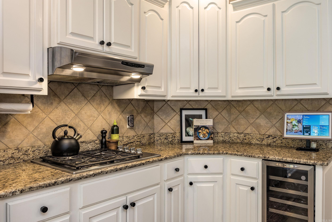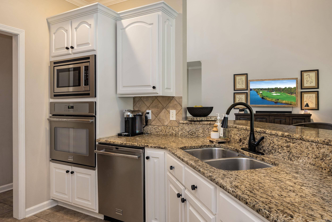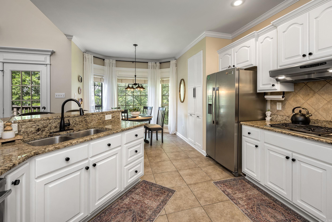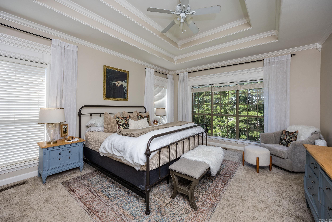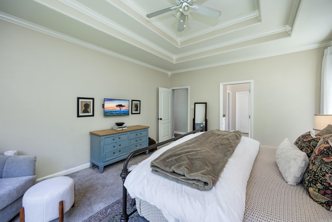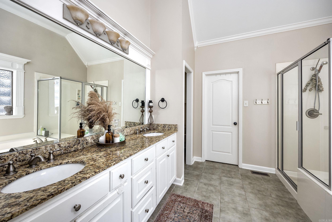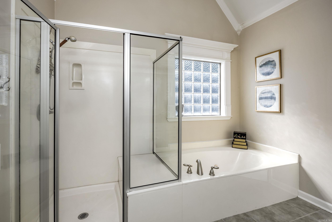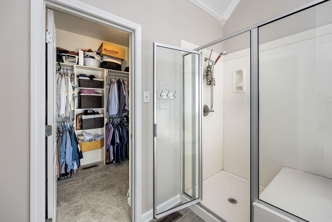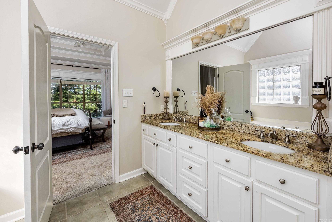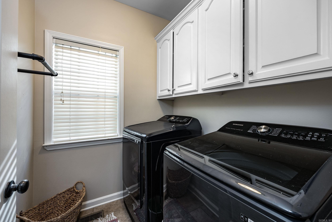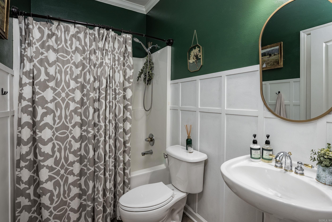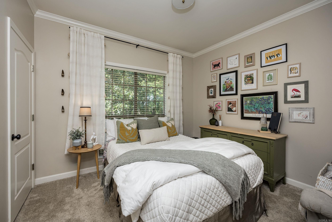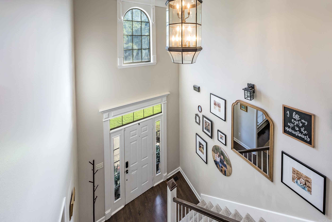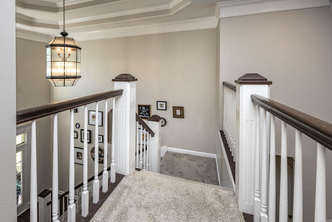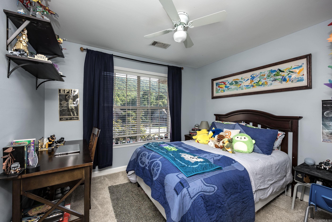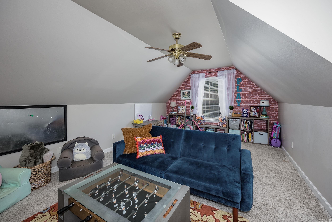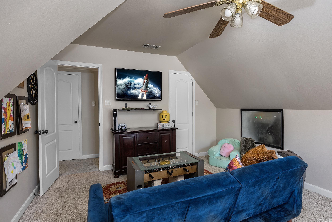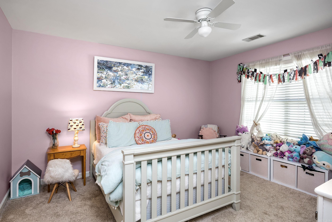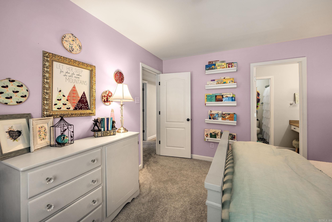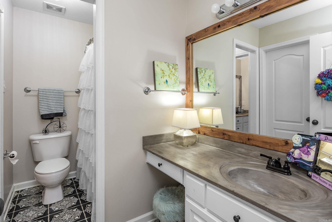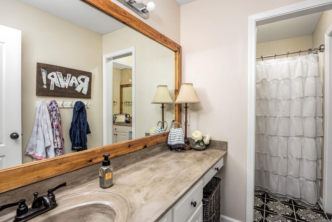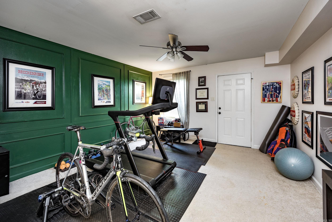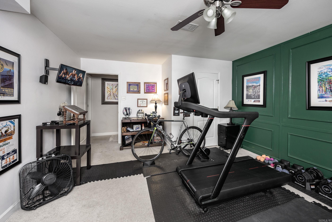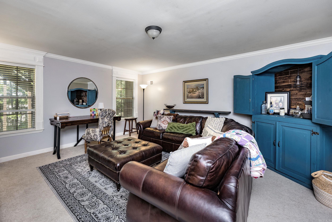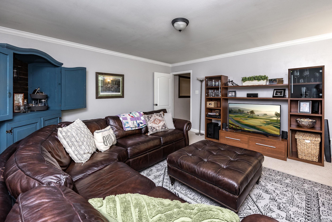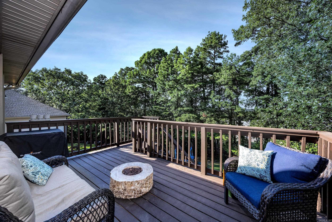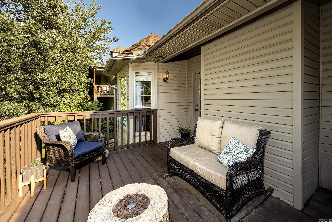$485,000 - 31 Arles Drive, Little Rock
- 4
- Bedrooms
- 3
- Baths
- 3,214
- SQ. Feet
- 0.2
- Acres
Spacious Family Home in Duquesne Place, Chenal Valley This inviting family home is situated in a peaceful cul-de-sac within Duquesne Place, Chenal Valley, offering a serene green belt backdrop. Upon entering, you’ll be welcomed by soaring ceilings and a grand family room featuring a gas fireplace and views of the expansive outdoor area. The main level includes a luxurious oversized master suite with a walk-in shower, Jacuzzi tub, and a large closet. A guest bedroom with an en-suite full bath, a formal dining room, a laundry room, and a well-appointed kitchen with stainless steel appliances, a built-in pantry, and an eat-in area complete the main floor. Upstairs, you'll find two bedrooms sharing a Jack and Jill bathroom and a spacious bonus room. The finished basement adds versatility with a second large family room, an area for gym equipment, and access to a substantial, shaded backyard ideal for kids. **2 Year Home Warranty**
Essential Information
-
- MLS® #:
- 24027918
-
- Price:
- $485,000
-
- Bedrooms:
- 4
-
- Bathrooms:
- 3.00
-
- Full Baths:
- 3
-
- Square Footage:
- 3,214
-
- Acres:
- 0.20
-
- Year Built:
- 1999
-
- Type:
- Residential
-
- Sub-Type:
- Detached
-
- Style:
- Traditional
-
- Status:
- Active
Community Information
-
- Address:
- 31 Arles Drive
-
- Area:
- Pulaski County West
-
- Subdivision:
- CHENAL VALLEY DUQUESNE COMMUNITY
-
- City:
- Little Rock
-
- County:
- Pulaski
-
- State:
- AR
-
- Zip Code:
- 72223-5153
Amenities
-
- Utilities:
- Sewer-Public, Water-Public, Elec-Municipal (+Entergy), Gas-Natural, TV-Cable, TV-Antenna, TV-Satellite Dish, Telephone-Private, All Underground
-
- Parking:
- Garage, Two Car
Interior
-
- Interior Features:
- Washer Connection, Dryer Connection-Electric, Water Heater-Gas, Window Treatments, Walk-In Closet(s), Ceiling Fan(s), Walk-in Shower, Kit Counter- Granite Slab, Wired for Highspeed Inter, Smoke Detector(s), 3/4 Bathroom
-
- Appliances:
- Microwave, Gas Range, Dishwasher, Disposal, Wall Oven, Refrigerator-Stays
-
- Heating:
- Central Heat-Gas, Attic Fan
-
- Cooling:
- Central Cool-Electric, Attic Fan
-
- Has Basement:
- Yes
-
- Basement:
- Finished, Inside Access, Outside Access/Walk-Out, Heated, Cooled
-
- Fireplace:
- Yes
-
- Fireplaces:
- Gas Logs Present
-
- # of Stories:
- 2
-
- Stories:
- Two Story
Exterior
-
- Exterior:
- Brick, Metal/Vinyl Siding
-
- Exterior Features:
- Deck
-
- Lot Description:
- Sloped, Level, Cul-de-sac, In Subdivision
-
- Roof:
- Architectural Shingle
-
- Foundation:
- Crawl Space
Additional Information
-
- Date Listed:
- August 2nd, 2024
-
- Days on Market:
- 109
-
- HOA Fees:
- 600.00
-
- HOA Fees Freq.:
- Annual
Listing Details
- Listing Agent:
- Erick Gotham
- Listing Office:
- Cbrpm Group
