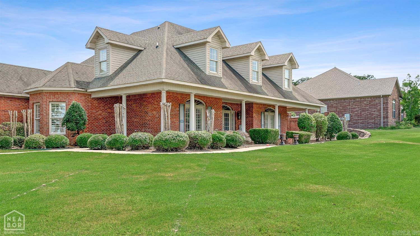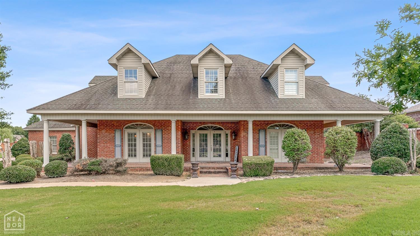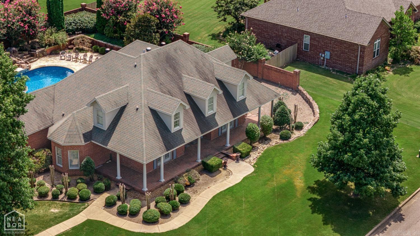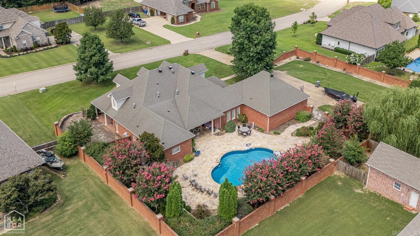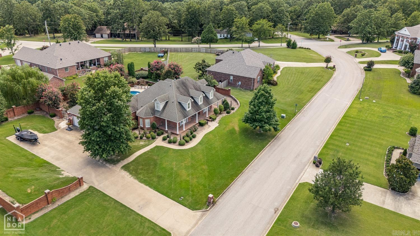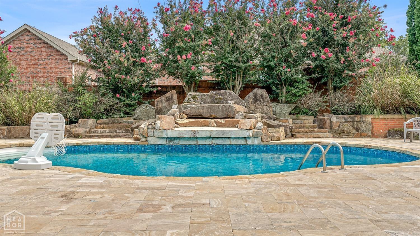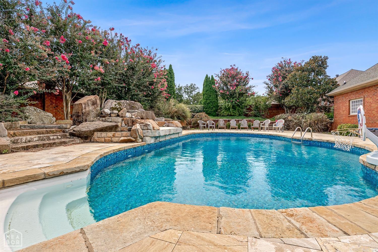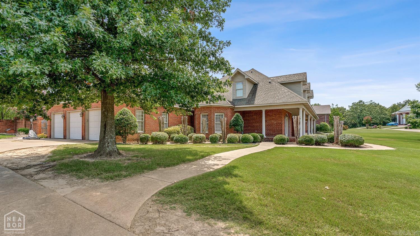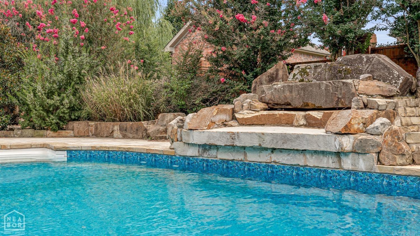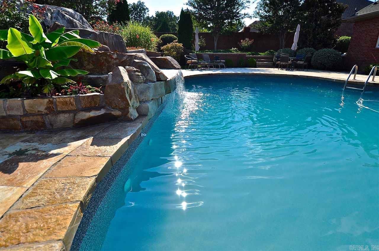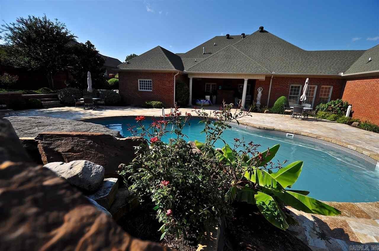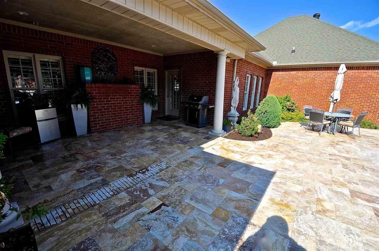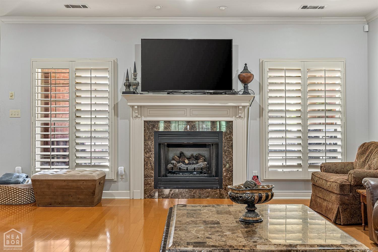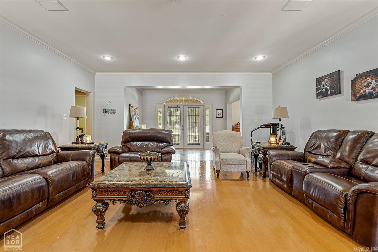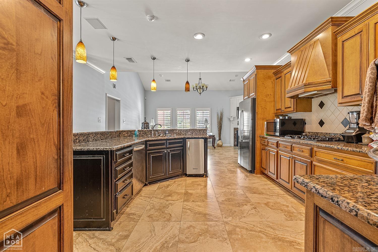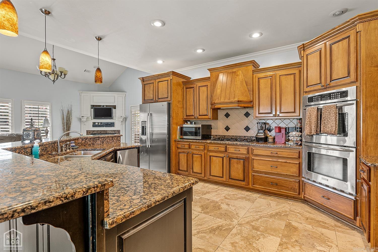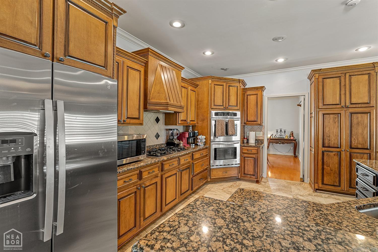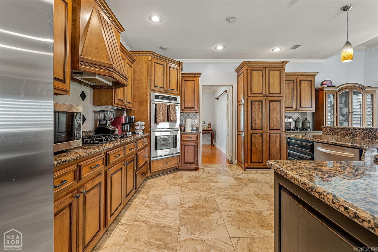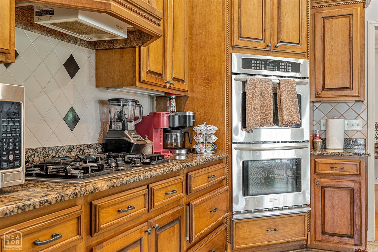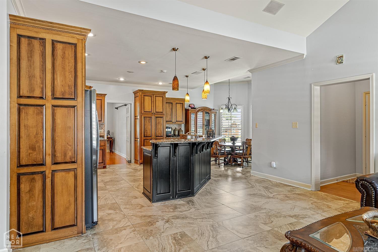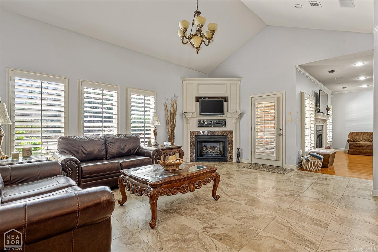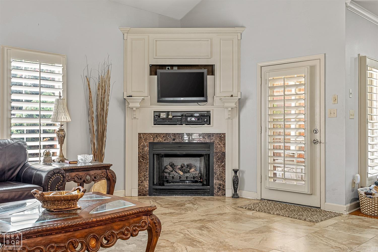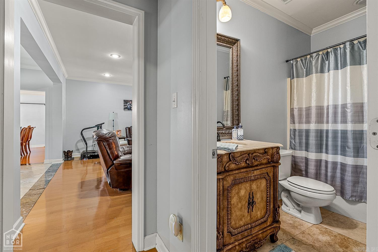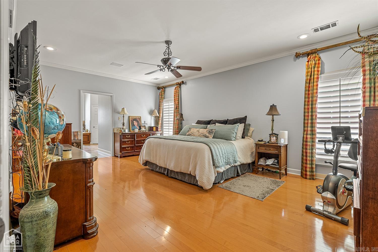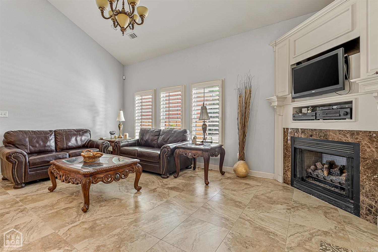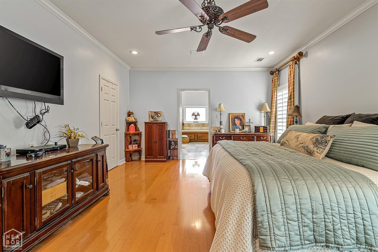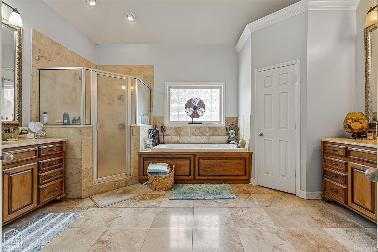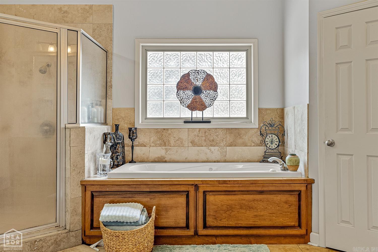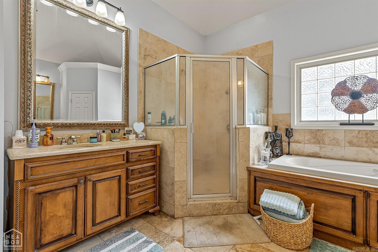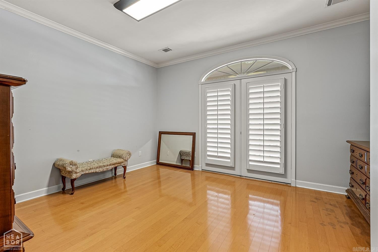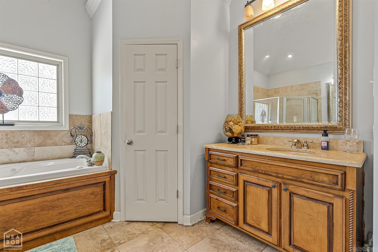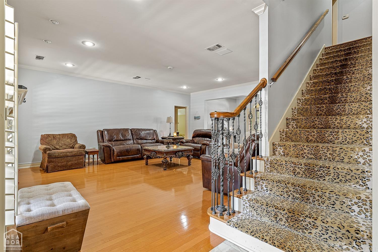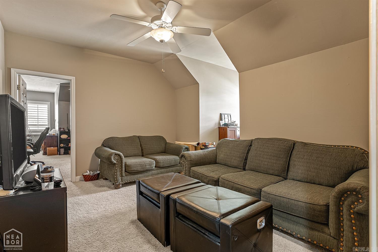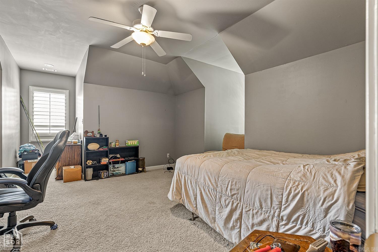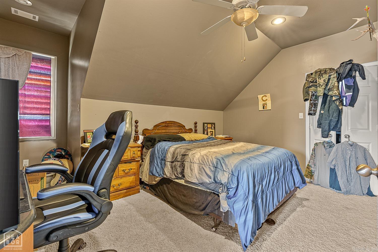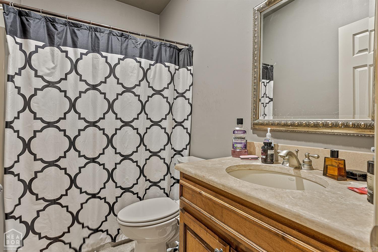$629,900 - (Undisclosed Address), Jonesboro
- 4
- Bedrooms
- 4
- Baths
- 4,017
- SQ. Feet
- 0.66
- Acres
Well maintained, all brick home located in Valley View school dist. This amazing property is located in a prestigious subdivision with one of a kind amenities.Tall brick fencing surrounds the property for ultimate privacy. Gorgeous landscaping adorns the entire property. The covered front porch overlooks the huge front yard. Walking inside, there is a huge elegant foyer with double french doors, that open up to a very spacious layout with large windows with Plantation shutters, hardwood flooring, crown moldings, and a Gas fireplace in the living room. The kitchen has stainless appliances, double ovens, gas cook top, breakfast bar, hearth room with a separate eating area. The main level also features a formal dining area, huge laundry area, work office & a oversized Master suite. The Master suite has dual vanities, large double walk in closets, jet tub and separate shower. The guest suites are enormous with large walk in closets. There's also 2 additional living spaces that is perfect for family living with plenty of room for personal space. Stepping out back is like walking into your own personal oasis! The covered patio is a great way to stay out of the elements while still enjoyi
Essential Information
-
- MLS® #:
- 24028081
-
- Price:
- $629,900
-
- Bedrooms:
- 4
-
- Bathrooms:
- 4.00
-
- Full Baths:
- 4
-
- Square Footage:
- 4,017
-
- Acres:
- 0.66
-
- Type:
- Residential
-
- Sub-Type:
- Rural Residential
-
- Style:
- Traditional
-
- Status:
- Active
Community Information
-
- Address:
- N/A
-
- Area:
- Jonesboro M
-
- Subdivision:
- Layman Crest
-
- City:
- Jonesboro
-
- County:
- Craighead
-
- State:
- AR
-
- Zip Code:
- 72404
Amenities
-
- Utilities:
- Sewer-Public
-
- Parking:
- Garage, Three Car
-
- Has Pool:
- Yes
-
- Pool:
- Inground Pool
Interior
-
- Interior Features:
- Water Heater-Gas, Smoke Detector(s), Window Treatments, Built-Ins, Breakfast Bar, Whirlpool/Hot Tub/Spa
-
- Appliances:
- Built-In Stove, Double Oven, Microwave, Dishwasher
-
- Heating:
- Central Heat-Gas
-
- Cooling:
- Central Cool-Electric
-
- Fireplace:
- Yes
-
- # of Fireplaces:
- 2
-
- Fireplaces:
- Two
-
- # of Stories:
- 2
-
- Stories:
- Two Story
Exterior
-
- Exterior:
- Brick
-
- Exterior Features:
- Patio, Fully Fenced, Inground Pool
-
- Lot Description:
- Level, In Subdivision
-
- Roof:
- Architectural Shingle
-
- Foundation:
- Slab
School Information
-
- Elementary:
- Valley View
-
- Middle:
- Valley View
-
- High:
- Valley View
Additional Information
-
- Date Listed:
- July 20th, 2024
-
- Days on Market:
- 120
-
- HOA Fees:
- 0.00
-
- HOA Fees Freq.:
- None
Listing Details
- Listing Agent:
- Nathan Lipsky
- Listing Office:
- Halsey Thrasher Harpole Real Estate Group
