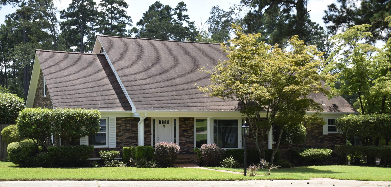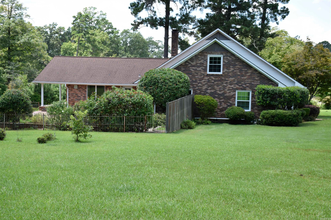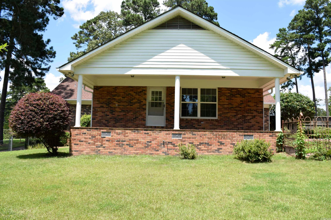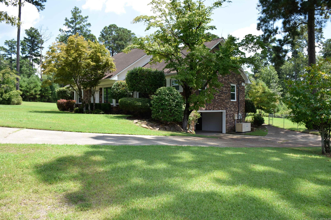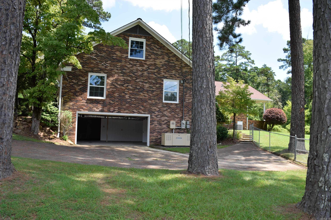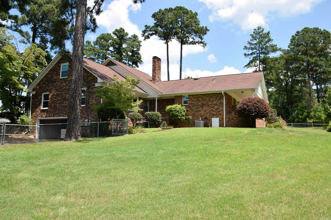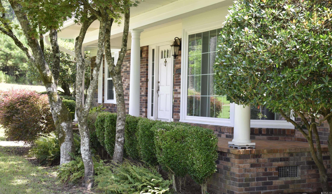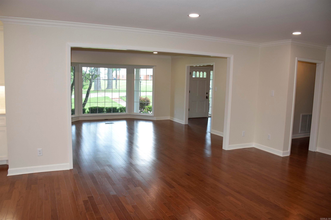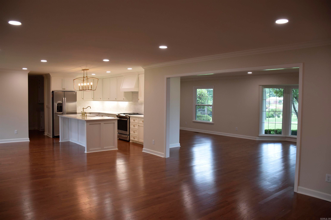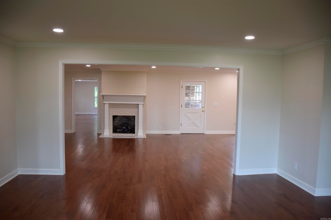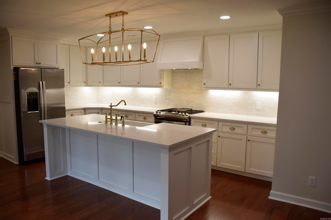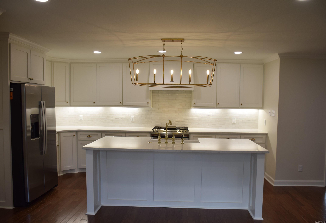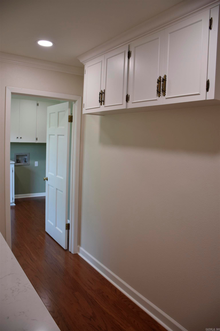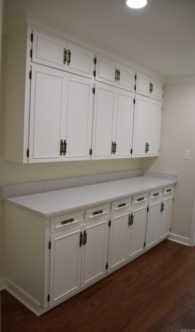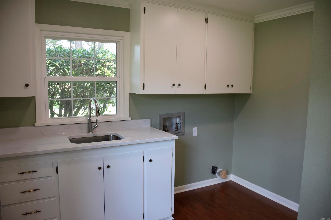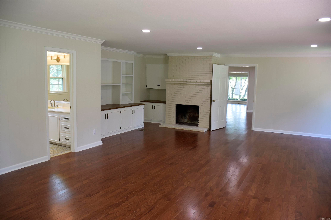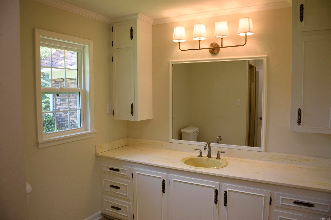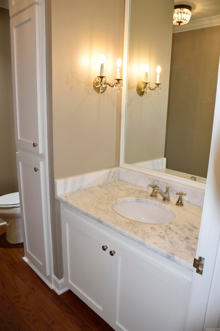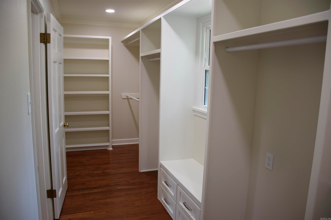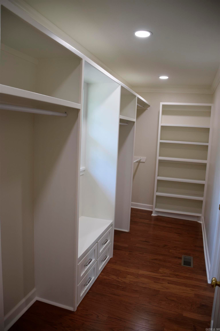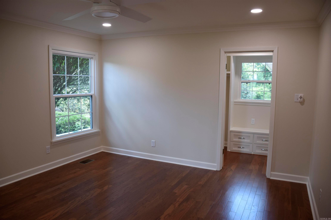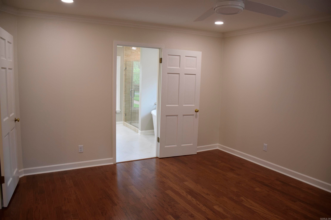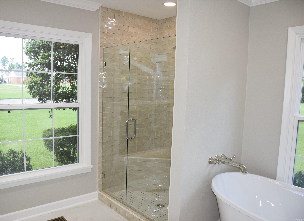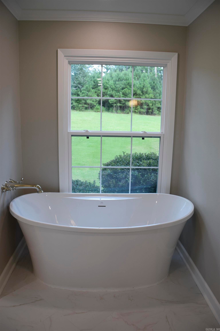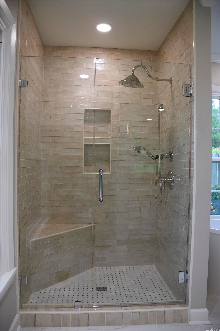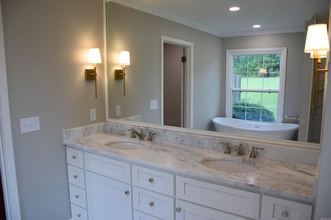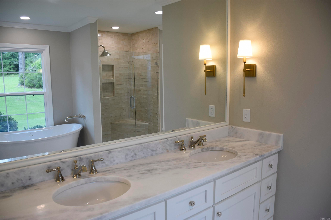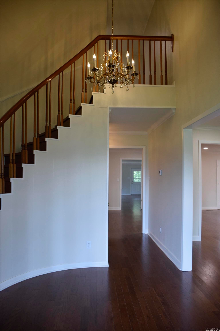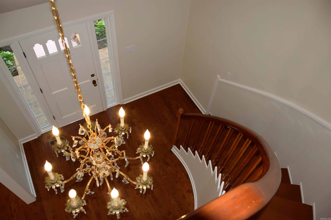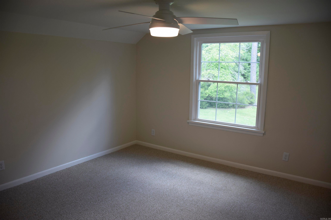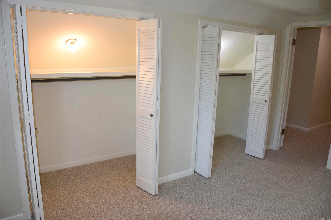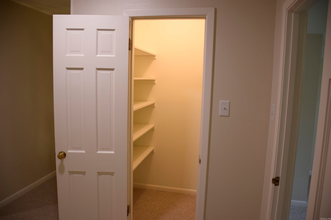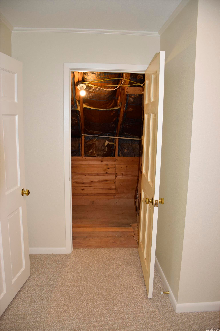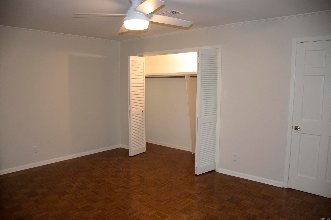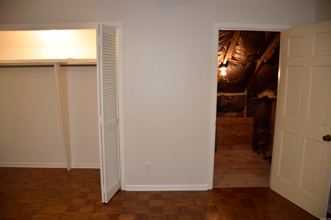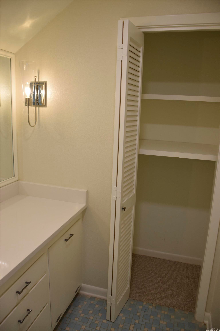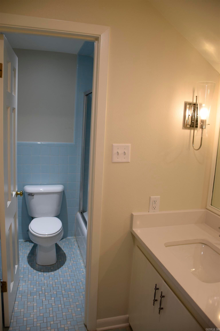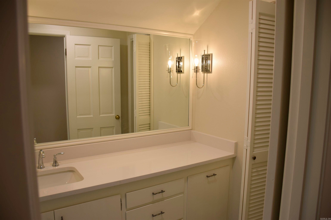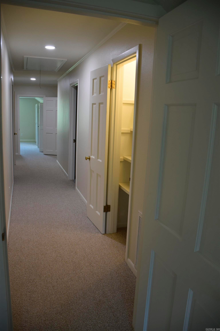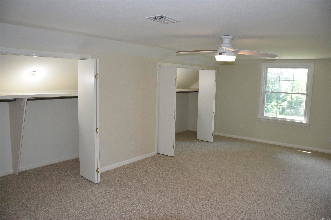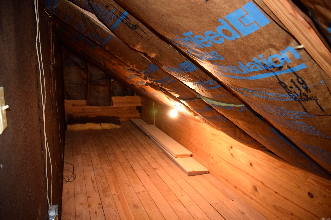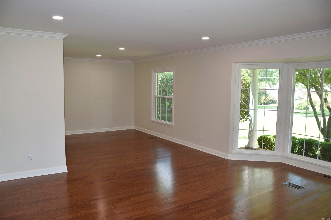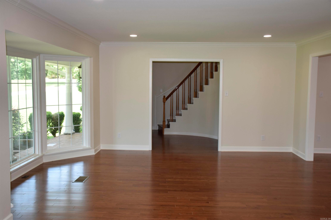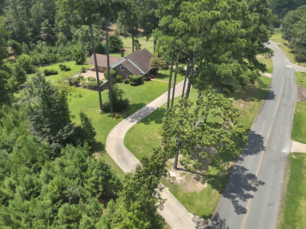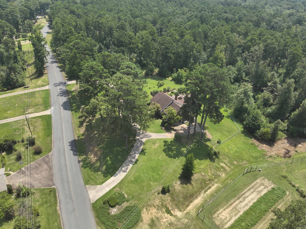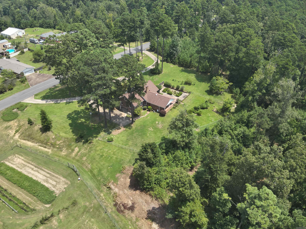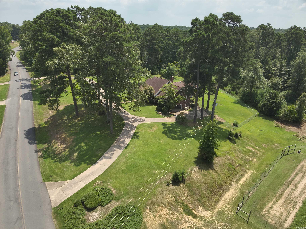$599,000 - 1899 Maul Rd, Camden
- 4
- Bedrooms
- 3½
- Baths
- 3,969
- SQ. Feet
- 1.97
- Acres
Beautiful updated custom built home located in the View Hills Subdivision. With approximately 3,969 square feet, this home is much bigger than it looks from the street. Built in 1968 with storage and hosting in mind, this home underwent an extensive renovation in the last year. The home features brand new hardwood floors, new marble and quartz countertops, custom built cabinets, new windows, new carpet, new light fixtures, and a neutral color scheme throughout the house. The home features three levels with a large basement under the house for two cars and storage. The main level has an open concept throughout with a large family room and newly renovated kitchen with all new appliances including a gas range, dishwasher, refrigerator, and a farm sink with a disposal. With the primary bedroom on the main floor, this home has four bedrooms with an optional fifth bedroom on the main level. There are two and a half bathrooms on the main level with one bathroom upstairs. The storage areas in the house are abundant with three walk in attic rooms on the second floor. The property includes almost 2 acres of a beautifully landscaped yard with a sprinkler system and a fenced backyard.
Essential Information
-
- MLS® #:
- 24028128
-
- Price:
- $599,000
-
- Bedrooms:
- 4
-
- Bathrooms:
- 3.50
-
- Full Baths:
- 3
-
- Half Baths:
- 1
-
- Square Footage:
- 3,969
-
- Acres:
- 1.97
-
- Year Built:
- 1968
-
- Type:
- Residential
-
- Sub-Type:
- Rural Residential
-
- Style:
- Traditional
-
- Status:
- Active
Community Information
-
- Address:
- 1899 Maul Rd
-
- Area:
- Camden (central)
-
- Subdivision:
- View Hills
-
- City:
- Camden
-
- County:
- Ouachita
-
- State:
- AR
-
- Zip Code:
- 71701
Amenities
-
- Amenities:
- No Fee
-
- Utilities:
- Sewer-Public, Water-Public, Elec-Municipal (+Entergy), Gas-Natural, TV-Cable
-
- Parking:
- Garage, Two Car
Interior
-
- Interior Features:
- Dry Bar, Washer Connection, Water Heater-Gas, Water Heater-Electric, Floored Attic, Walk-In Closet(s), Built-Ins, Ceiling Fan(s), Walk-in Shower, Breakfast Bar
-
- Appliances:
- Built-In Stove, Dishwasher, Disposal, Pantry, Refrigerator-Stays
-
- Heating:
- Central Heat-Gas
-
- Cooling:
- Central Cool-Electric
-
- Has Basement:
- Yes
-
- Basement:
- Inside Access, Sump Pump
-
- Fireplace:
- Yes
-
- # of Fireplaces:
- 2
-
- Fireplaces:
- Woodburning-Site-Built, Insert Unit, Gas Logs Present, Two
-
- # of Stories:
- 2
-
- Stories:
- Two Story, Tri-Level, Finished Attic
Exterior
-
- Exterior:
- Brick
-
- Exterior Features:
- Deck, Porch, Fully Fenced, Lawn Sprinkler, Chain Link, Covered Patio
-
- Lot Description:
- Sloped, Level, Rural Property, Wooded
-
- Roof:
- Other (see remarks)
-
- Foundation:
- None
School Information
-
- Elementary:
- Camden/fairview
-
- Middle:
- Camden/fairview
-
- High:
- Camden/fairview
Additional Information
-
- Date Listed:
- August 2nd, 2024
-
- Days on Market:
- 107
-
- HOA Fees:
- 0.00
-
- HOA Fees Freq.:
- None
Listing Details
- Listing Agent:
- Jordan Jackson
- Listing Office:
- United Country - Neeley Forestry Service
