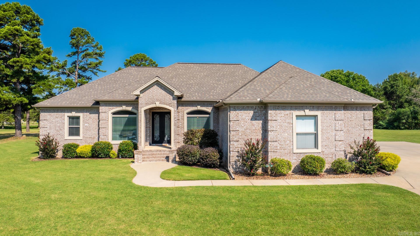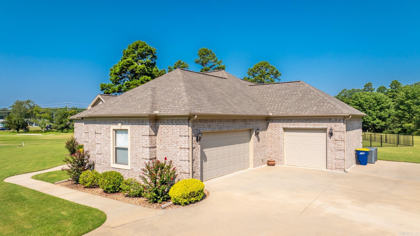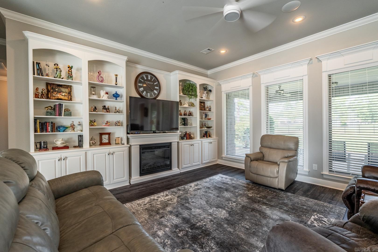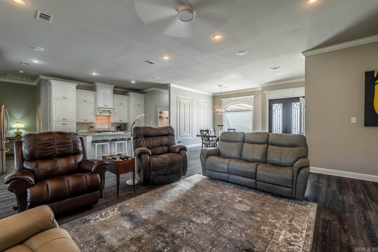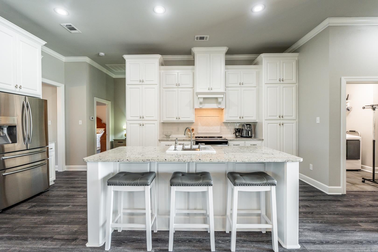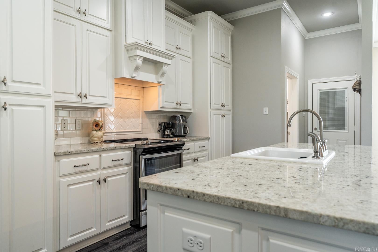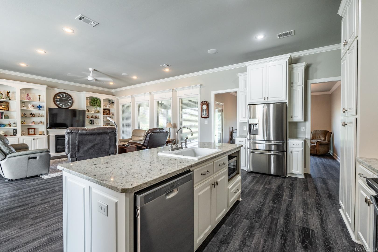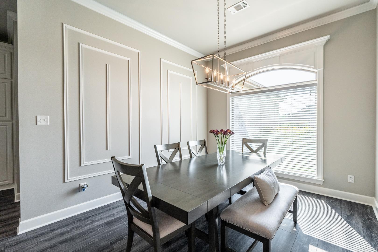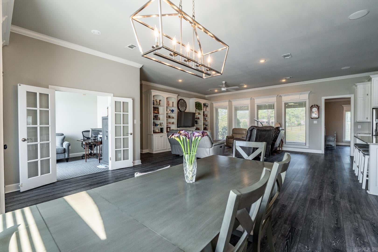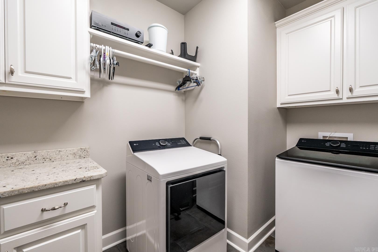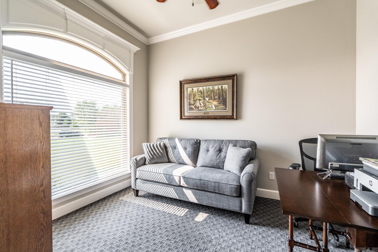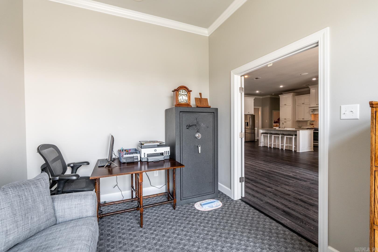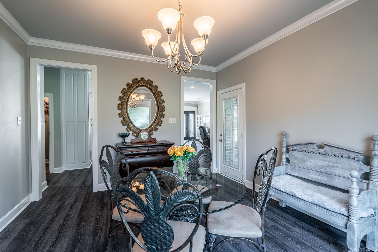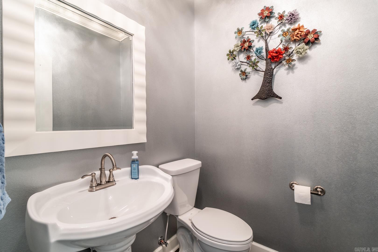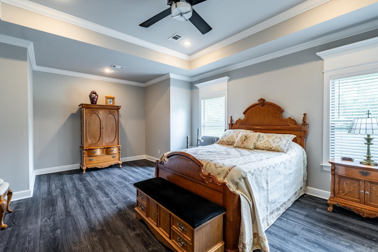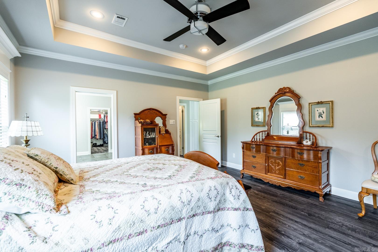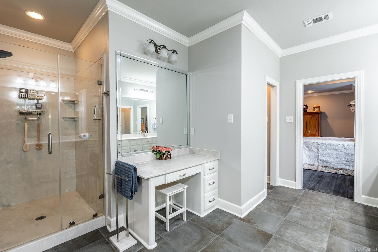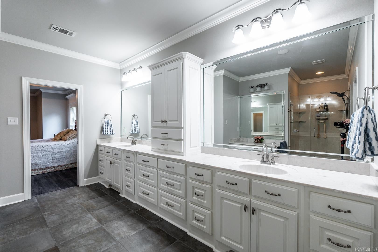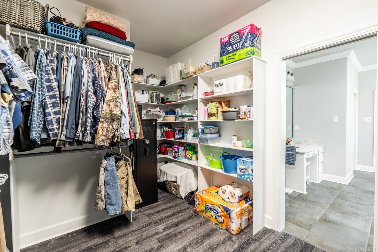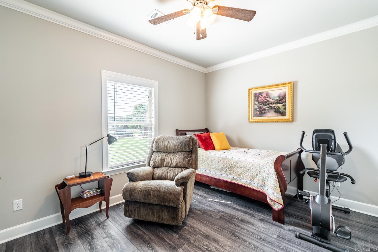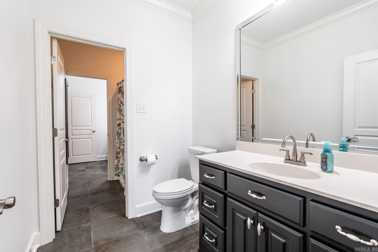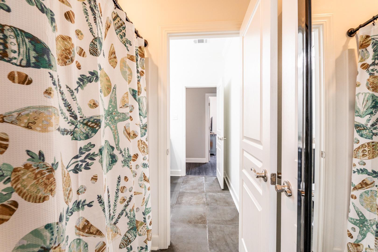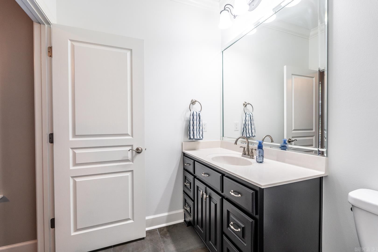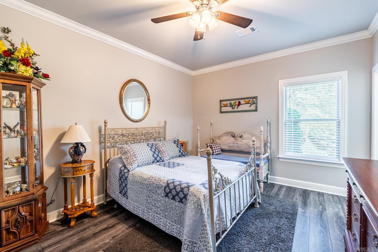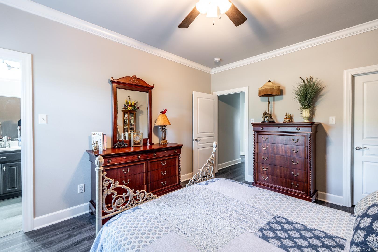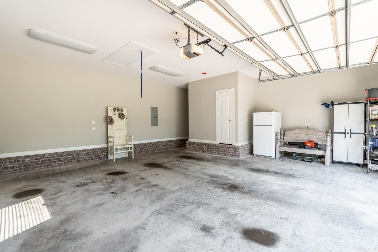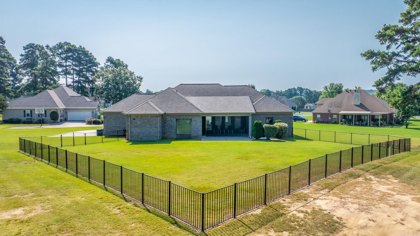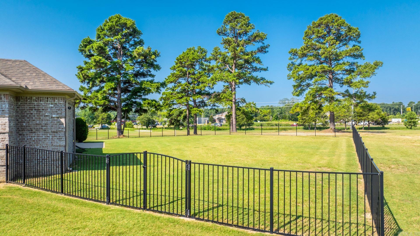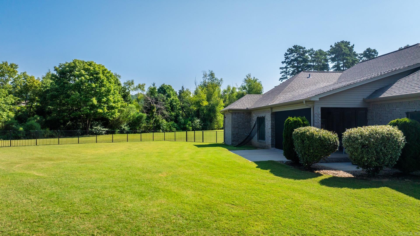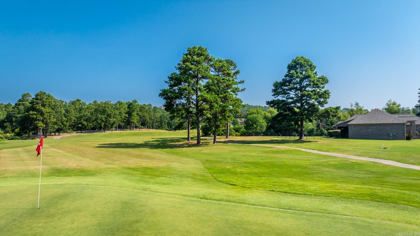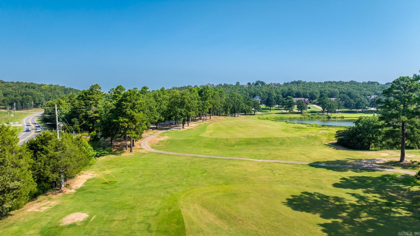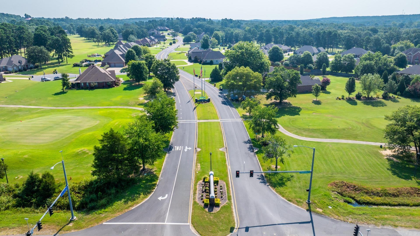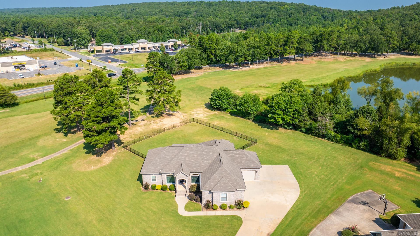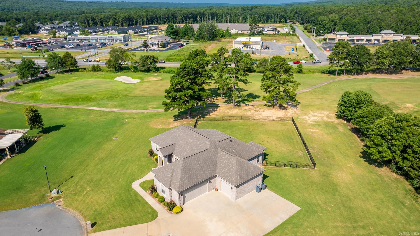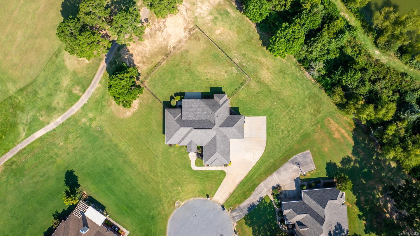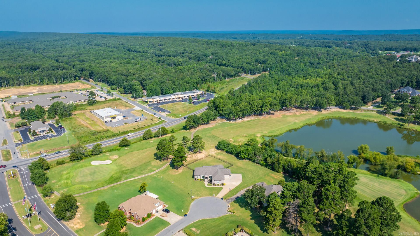$434,900 - 12 Greystone Court, Cabot
- 3
- Bedrooms
- 2½
- Baths
- 2,671
- SQ. Feet
- 0.46
- Acres
Stunning Home on Estate size lot on the 13th Hole of Greystone Golf Course.This all-brick home sits in a quiet cul-de-sac,directly on the 13th hole of the prestigious Greystone Golf Course.The property features a grand entry w/custom iron double doors & an open floor plan w/soaring 11-foot ceilings.Enjoy the comfort of a sound-retardant office,a 12'2 x 13'8 dining/sunroom & a surround sound system throughout the main areas.The kitchen includes extensive custom cabinetry,stainless steel appliances & a 7'7 x 3'3 kitchen island w/bar seating.The expansive master suite boasts a luxurious bath w/double vanities,a custom-tiled walk-in shower w/frameless glass,& a spacious 14' x 9' walk-in closet.The home also includes extra-large bedrooms w/walk-in closets & a convenient Jack-and-Jill bath.Step outside to a 19'8" x 13'8" covered patio w/a "Super Screen" for sun and golf ball protection, plus an additional 7'4" x 7'6" concrete pad with a 250 amp outlet. The property is partially enclosed by a sleek black-coated aluminum fence & includes a 2-car side-load garage w/storage area,insulated garage doors & keyless pad and a 1-car front-load garage also w/insulated garage door & keyless pad
Essential Information
-
- MLS® #:
- 24028225
-
- Price:
- $434,900
-
- Bedrooms:
- 3
-
- Bathrooms:
- 2.50
-
- Full Baths:
- 2
-
- Half Baths:
- 1
-
- Square Footage:
- 2,671
-
- Acres:
- 0.46
-
- Year Built:
- 2016
-
- Type:
- Residential
-
- Sub-Type:
- Detached
-
- Style:
- Traditional
-
- Status:
- Active
Community Information
-
- Address:
- 12 Greystone Court
-
- Area:
- Cabot School District
-
- Subdivision:
- GREYSTONE
-
- City:
- Cabot
-
- County:
- Lonoke
-
- State:
- AR
-
- Zip Code:
- 72023
Amenities
-
- Amenities:
- Swimming Pool(s), Tennis Court(s), Golf Course, Clubhouse
-
- Utilities:
- Sewer-Public, Water-Public, Elec-Municipal (+Entergy), TV-Cable, Telephone-Private, All Underground
-
- Parking:
- Garage, Parking Pads, Three Car, Auto Door Opener, Side Entry, Other (see remarks)
Interior
-
- Interior Features:
- Washer Connection, Dryer Connection-Electric, Water Heater-Electric, Smoke Detector(s), Window Treatments, Floored Attic, Walk-In Closet(s), Built-Ins, Ceiling Fan(s), Walk-in Shower, Breakfast Bar, Kit Counter- Granite Slab
-
- Appliances:
- Built-In Stove, Microwave, Electric Range, Surface Range, Dishwasher, Disposal, Ice Maker Connection
-
- Heating:
- Central Heat-Electric, Zoned Units
-
- Cooling:
- Central Cool-Electric, Zoned Units
-
- Basement:
- None
-
- Fireplace:
- Yes
-
- Fireplaces:
- Electric Logs
-
- # of Stories:
- 1
-
- Stories:
- One Story
Exterior
-
- Exterior:
- Brick, Metal/Vinyl Siding
-
- Exterior Features:
- Patio, Porch, Partially Fenced, Guttering, Other (see remarks)
-
- Lot Description:
- Level, Cul-de-sac, Extra Landscaping, In Subdivision, Golf Course Frontage
-
- Roof:
- Architectural Shingle
-
- Foundation:
- Slab
School Information
-
- Elementary:
- Mountain Springs
-
- Middle:
- Cabot
-
- High:
- Cabot
Additional Information
-
- Date Listed:
- August 6th, 2024
-
- Days on Market:
- 106
-
- HOA Fees:
- 200.00
-
- HOA Fees Freq.:
- Annual
Listing Details
- Listing Agent:
- Staci Medlock
- Listing Office:
- Re/max Elite Nlr
