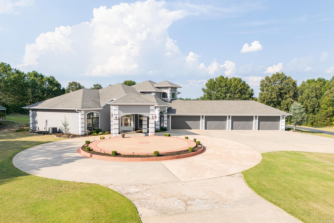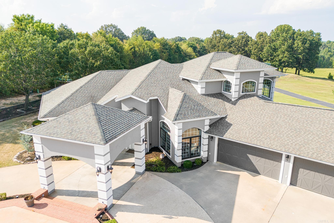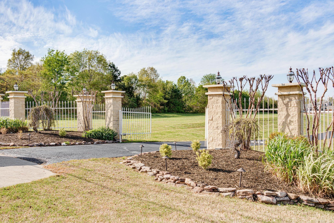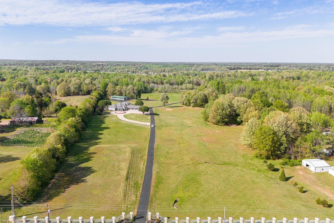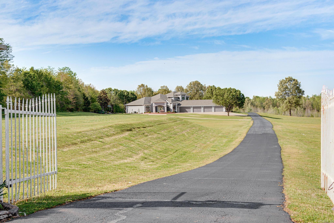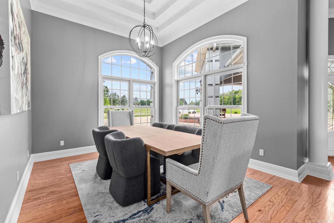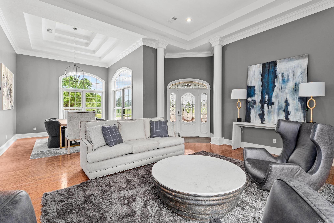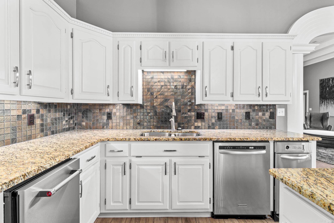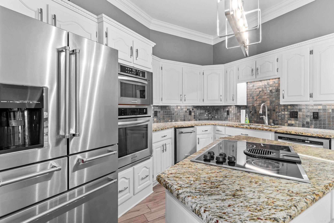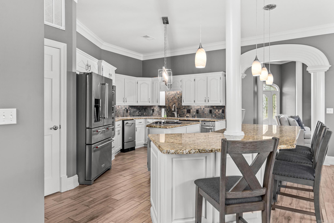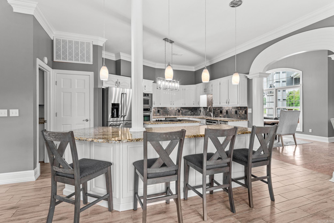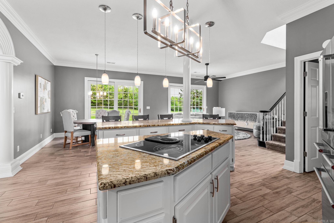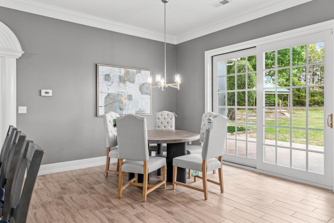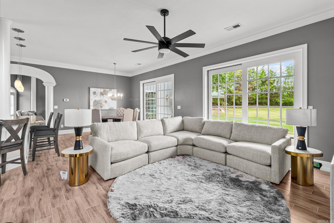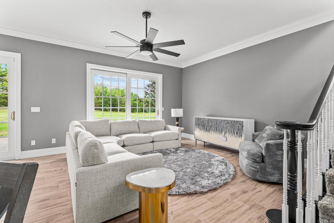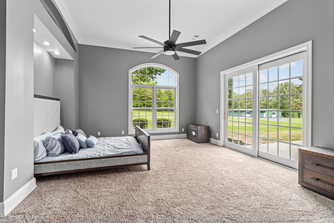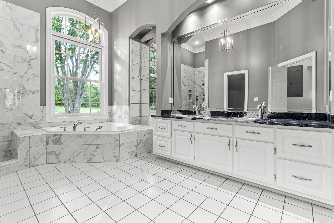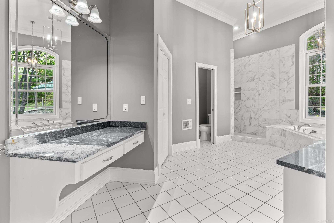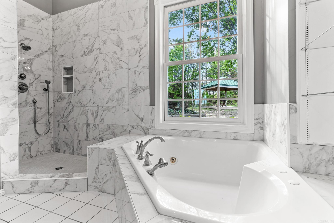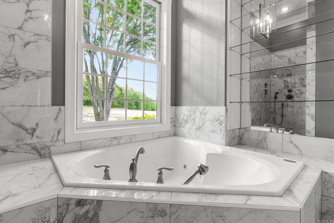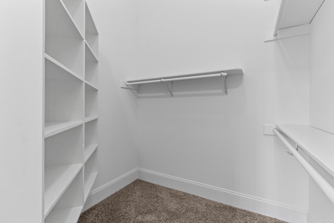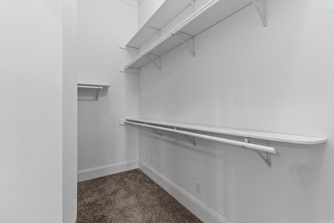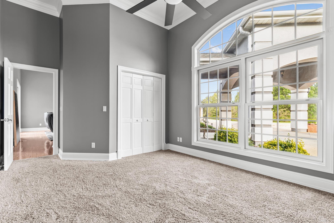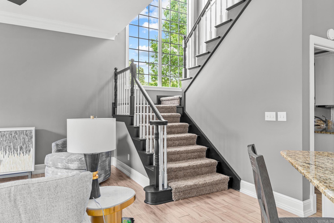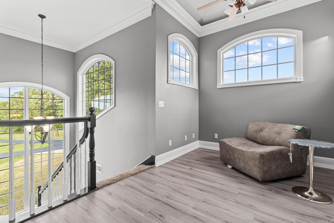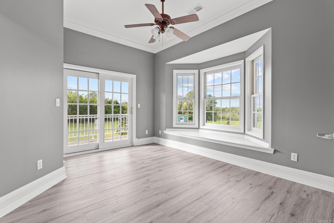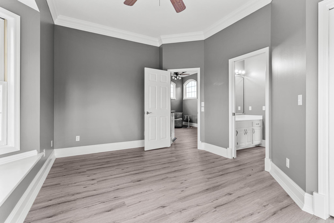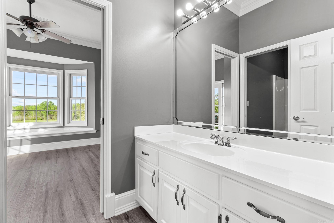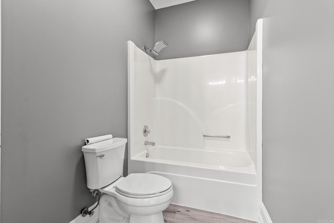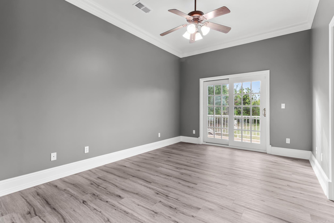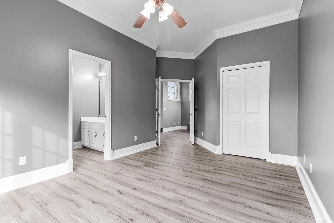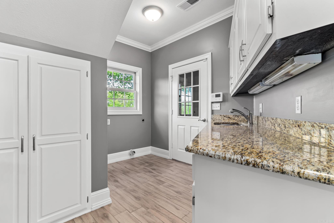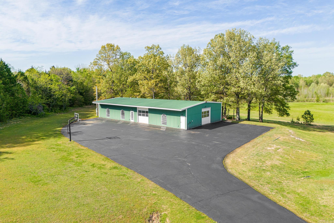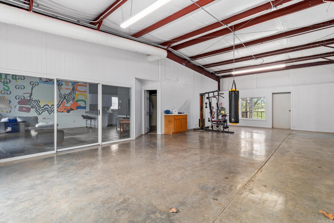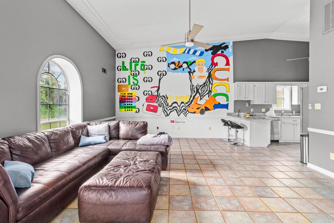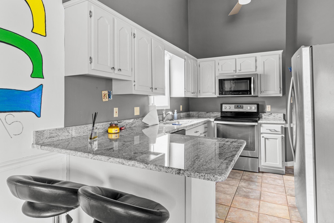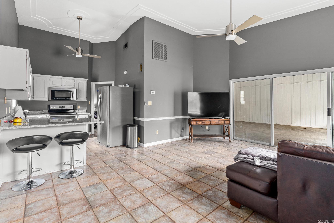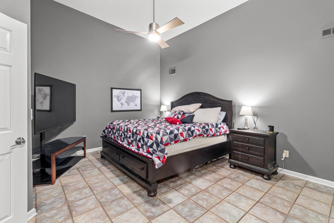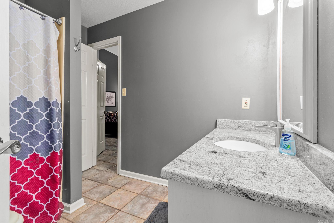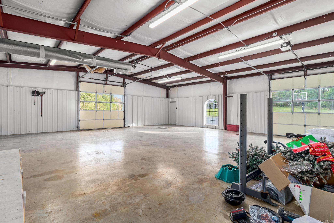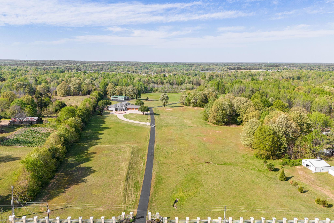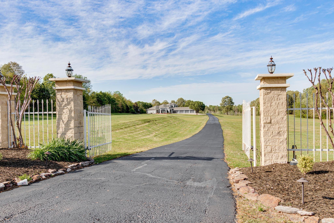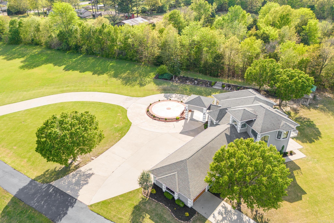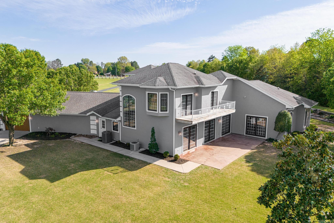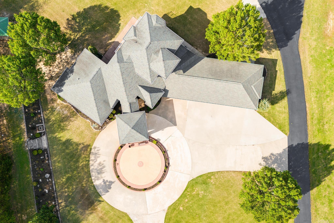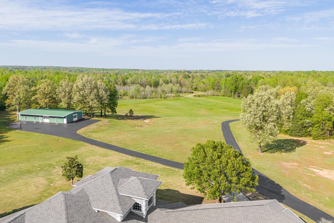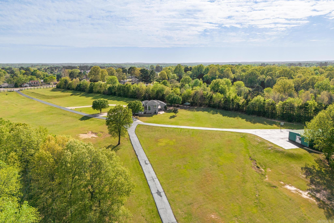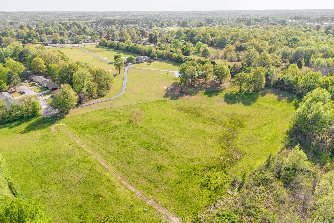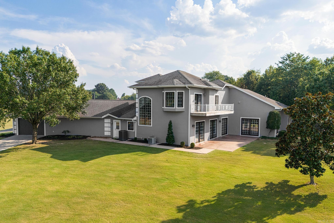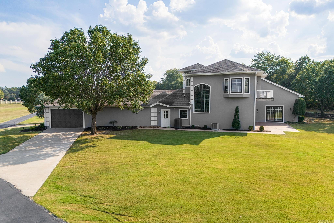$995,000 - 404 Foxfire, Paragould
- 4
- Bedrooms
- 2½
- Baths
- 3,021
- SQ. Feet
- 4.02
- Acres
The 4.02 acre estate features a luxurious home exceeding 3,000 square feet, offering a spacious layout perfect for modern living. The house includes four bedrooms; two are conveniently located on the main level, and the other two on the upper level, each featuring a balcony. The upper level also includes a full bathroom and a cozy loft area, providing extra space for relaxation or entertainment. Central to the home is a great room, ideal for gatherings, and a den that presents a more intimate setting. The kitchen is a culinary dream with a functional island, granite countertops, and stainless steel appliances, melding both style and utility. The property also boasts a 4-car garage with one side as a tandem door to drive thru the garage out the back drive Adding to the estate's appeal is a large, heated and cooled shop, complete with living quarters. This auxiliary space mirrors the main house's luxury with its own granite kitchen, making it perfect for guests or as a dedicated hobby area. This estate combines grandeur and functionality, making it an exceptional living space with ample room for customization and expansion. More Land available separately, See associated documents map
Essential Information
-
- MLS® #:
- 24028318
-
- Price:
- $995,000
-
- Bedrooms:
- 4
-
- Bathrooms:
- 2.50
-
- Full Baths:
- 2
-
- Half Baths:
- 1
-
- Square Footage:
- 3,021
-
- Acres:
- 4.02
-
- Year Built:
- 2003
-
- Type:
- Residential
-
- Sub-Type:
- Detached
-
- Style:
- Contemporary
-
- Status:
- Active
Community Information
-
- Address:
- 404 Foxfire
-
- Area:
- Paragould (northwest)
-
- Subdivision:
- Metes & Bounds
-
- City:
- Paragould
-
- County:
- Greene
-
- State:
- AR
-
- Zip Code:
- 72450
Amenities
-
- Utilities:
- Sewer-Public, Water-Public, Elec-Municipal (+Entergy)
-
- Parking:
- Garage, Detached, Auto Door Opener, Four Car or More, Other (see remarks), Garage Apartment
Interior
-
- Interior Features:
- Smoke Detector(s), Window Treatments, Walk-In Closet(s), Ceiling Fan(s), Walk-in Shower, Breakfast Bar, Kit Counter- Granite Slab
-
- Appliances:
- Microwave, Electric Range, Dishwasher, Pantry, Refrigerator-Stays, Ice Maker Connection
-
- Heating:
- Central Heat-Electric
-
- Cooling:
- Central Cool-Electric
-
- Basement:
- None
-
- Fireplaces:
- None
-
- # of Stories:
- 2
-
- Stories:
- Two Story
Exterior
-
- Exterior:
- Metal/Vinyl Siding, EIFS (i.e. Dryvet)
-
- Exterior Features:
- Patio, Porch, Outside Storage Area, Guttering, Shop, Other (see remarks), RV Parking, Iron Fence, Gazebo, Brick Fence
-
- Lot Description:
- Sloped, Wooded, Not in Subdivision
-
- Roof:
- Composition, Architectural Shingle
-
- Foundation:
- Slab
School Information
-
- Elementary:
- Green County Tech
-
- Middle:
- Greene County Tech
-
- High:
- Greene Co. Tech
Additional Information
-
- Date Listed:
- August 6th, 2024
-
- Days on Market:
- 101
-
- HOA Fees:
- 0.00
-
- HOA Fees Freq.:
- Annual
Listing Details
- Listing Agent:
- Brooksie Felty-hartness
- Listing Office:
- Image Realty
