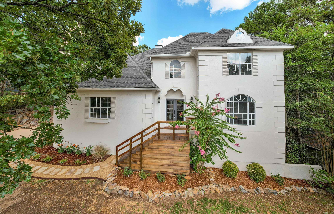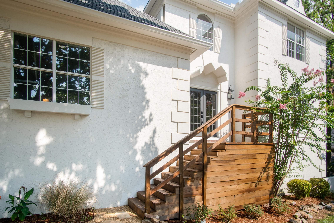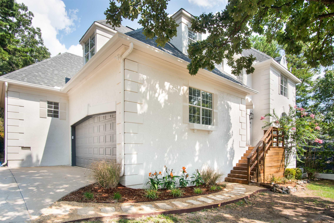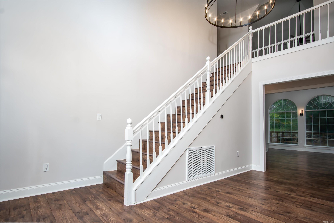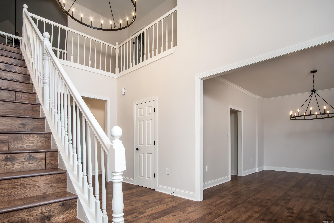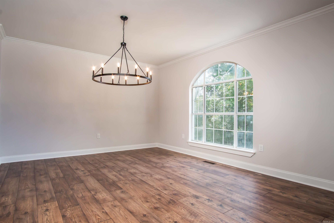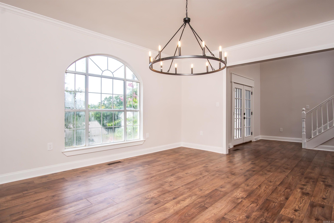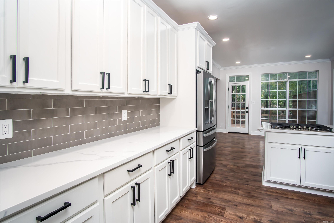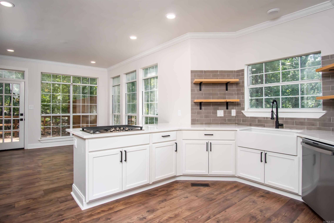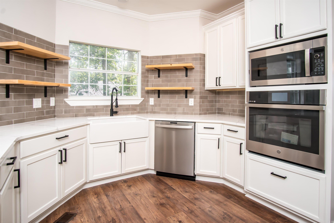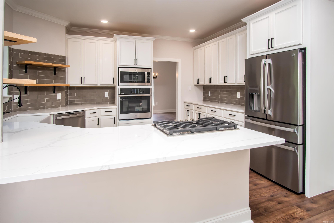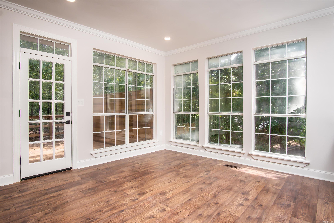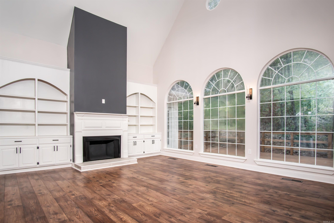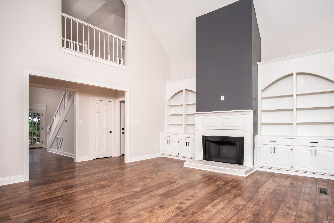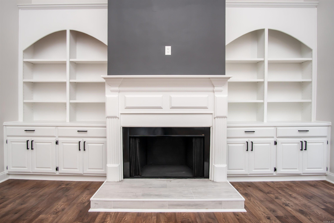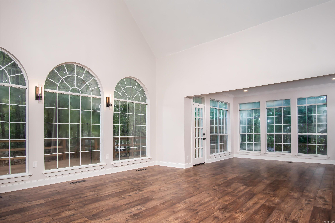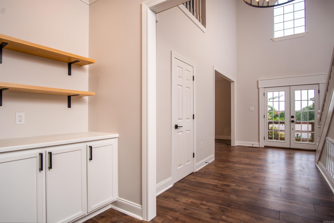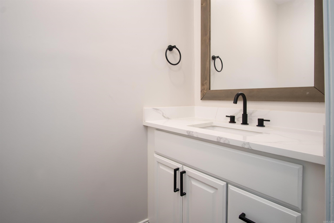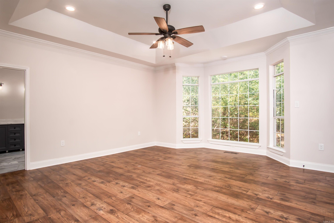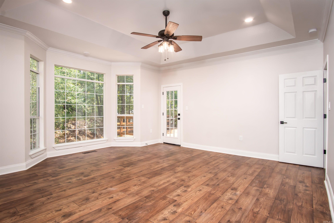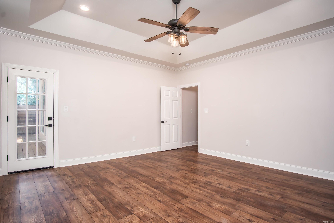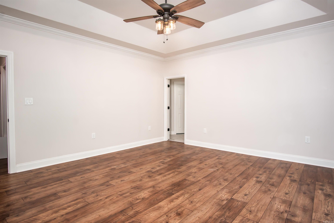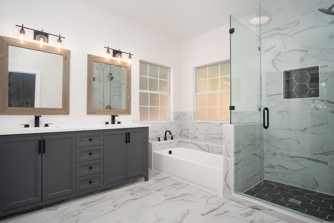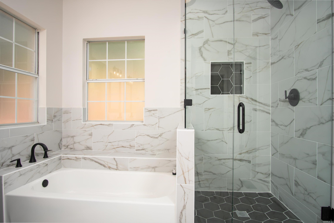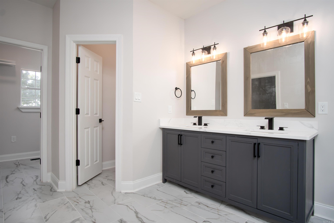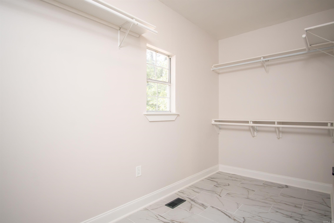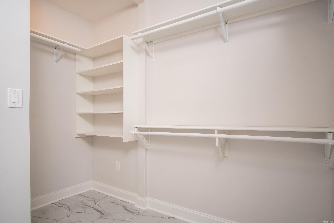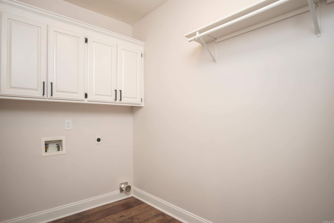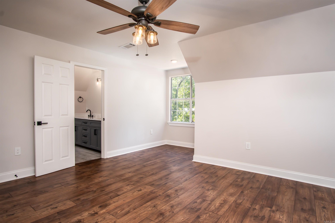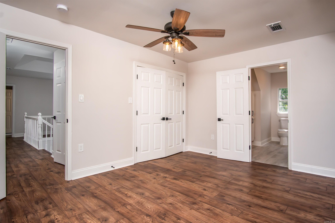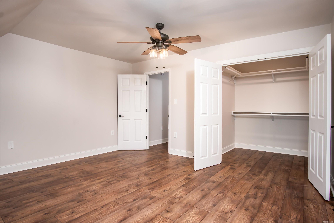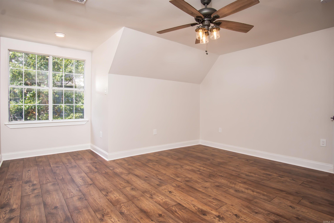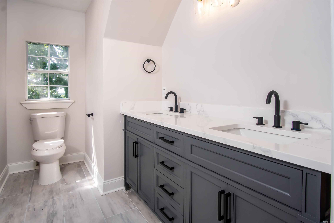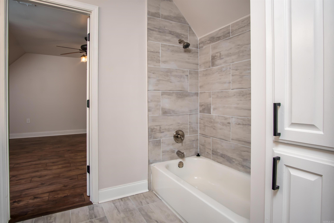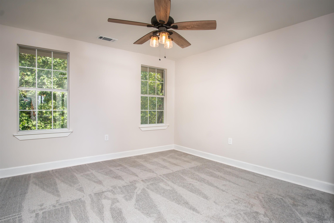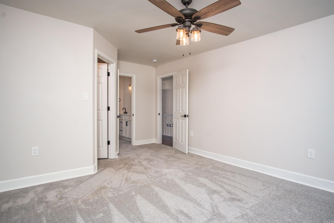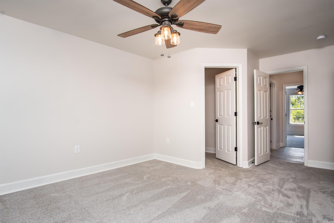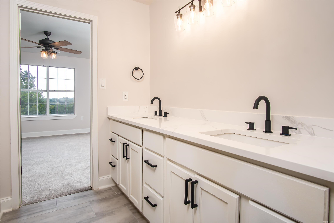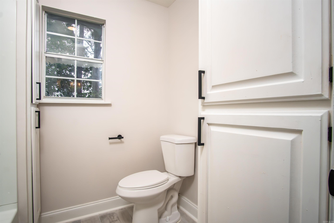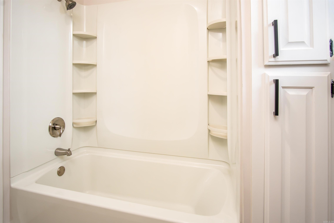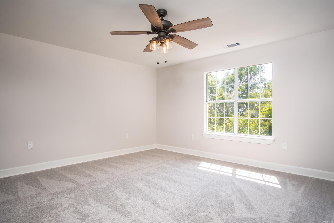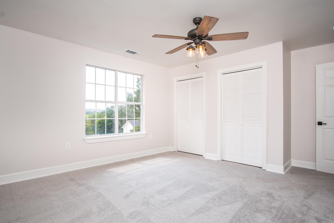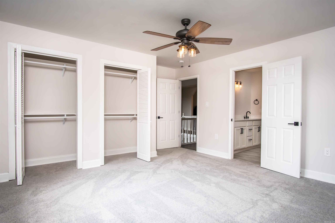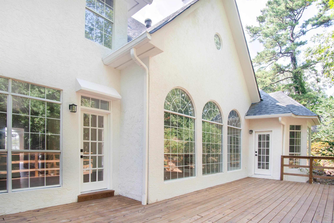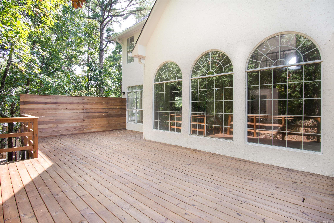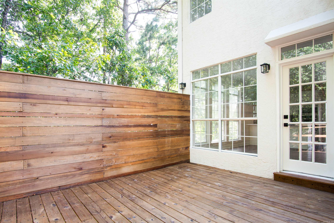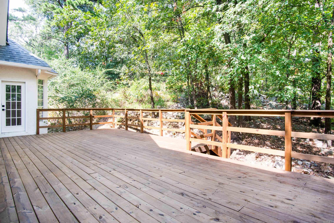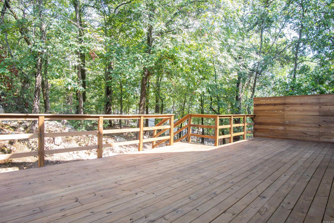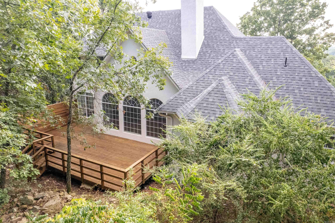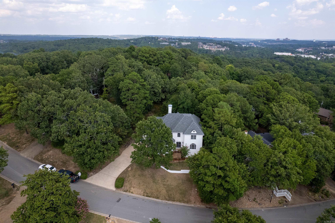$440,000 - 15 Pontalba Drive, Little Rock
- 4
- Bedrooms
- 3½
- Baths
- 2,943
- SQ. Feet
- 0.35
- Acres
Fully custom remodel in desirable St. Charles subdivision. Walk through the doors to find a foyer with a grand stair case under twenty foot ceilings. Continue through to an large living room also with twenty foot ceilings, large windows, and a wood burning fireplace surrounded by built in cabinets. Fully updated kitchen with custom cabinets and high end appliances. First floor has eat in kitchen and formal dining room. On the other side of the first floor you will find the first primary suite. This bedroom has access to back deck, and bathroom has double vanity, soaker tub, walk in shower and large walk in closet. Upstairs you will find a second primary suite, along with the third and fourth bedrooms that share a bathroom with a double vanity and separate shower room. Out back you will find a large deck, plenty of seclusion with an added privacy wall. Updates include roof; hvac; full remodel of primary suite, kitchen, and all bathrooms; flooring and paint throughout; and much more. Sq footage approx. Agents see remarks.
Essential Information
-
- MLS® #:
- 24028392
-
- Price:
- $440,000
-
- Bedrooms:
- 4
-
- Bathrooms:
- 3.50
-
- Full Baths:
- 3
-
- Half Baths:
- 1
-
- Square Footage:
- 2,943
-
- Acres:
- 0.35
-
- Year Built:
- 1995
-
- Type:
- Residential
-
- Sub-Type:
- Detached
-
- Style:
- Spanish
-
- Status:
- Active
Community Information
-
- Address:
- 15 Pontalba Drive
-
- Area:
- Lit - West Little Rock (northwes
-
- Subdivision:
- ST CHARLES ADDN
-
- City:
- Little Rock
-
- County:
- Pulaski
-
- State:
- AR
-
- Zip Code:
- 72211
Amenities
-
- Amenities:
- Swimming Pool(s), Tennis Court(s), Playground, Picnic Area, Fitness/Bike Trail
-
- Utilities:
- Sewer-Public, Water-Public, Elec-Municipal (+Entergy), Gas-Natural
-
- Parking:
- Garage, Two Car, Auto Door Opener, Side Entry
Interior
-
- Interior Features:
- Washer Connection, Dryer Connection-Electric, Water Heater-Gas, Smoke Detector(s), Floored Attic, Walk-In Closet(s), Ceiling Fan(s), Walk-in Shower, Kit Counter-Quartz, Built-Ins
-
- Appliances:
- Microwave, Gas Range, Dishwasher, Disposal, Refrigerator-Stays, Ice Maker Connection, Wall Oven, Convection Oven, Surface Range
-
- Heating:
- Central Heat-Gas, Central Heat-Electric
-
- Cooling:
- Central Cool-Electric, Central Cool-Gas
-
- Fireplace:
- Yes
-
- Fireplaces:
- Woodburning-Prefab.
-
- # of Stories:
- 2
-
- Stories:
- Two Story
Exterior
-
- Exterior:
- Stucco
-
- Exterior Features:
- Deck, Partially Fenced, Guttering, Chain Link
-
- Lot Description:
- Sloped, In Subdivision, Wooded
-
- Roof:
- Architectural Shingle
-
- Foundation:
- Crawl Space
Additional Information
-
- Date Listed:
- August 6th, 2024
-
- Days on Market:
- 106
-
- HOA Fees:
- 525.00
-
- HOA Fees Freq.:
- Annual
Listing Details
- Listing Agent:
- Brandon Wiggins
- Listing Office:
- Mckimmey Associates Realtors Nlr
