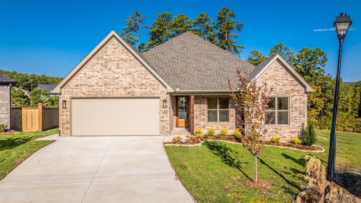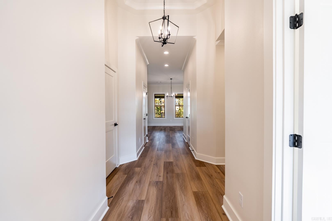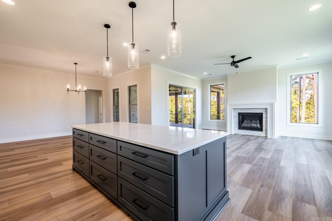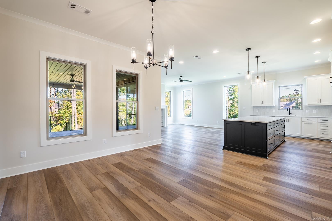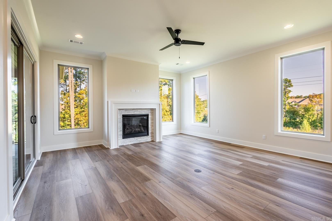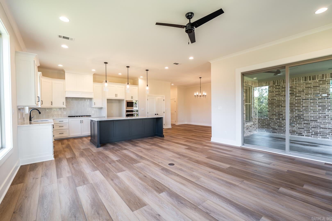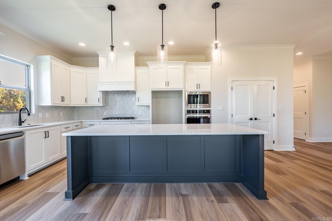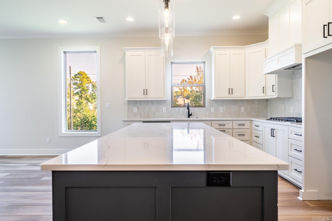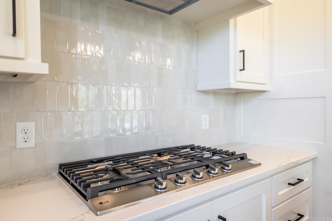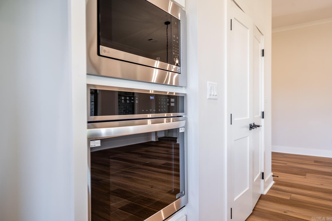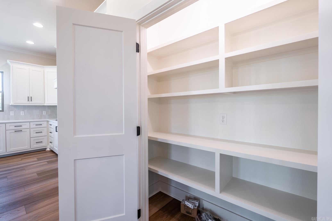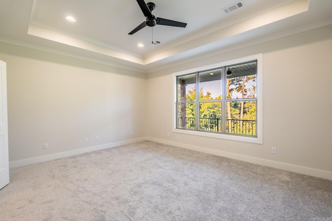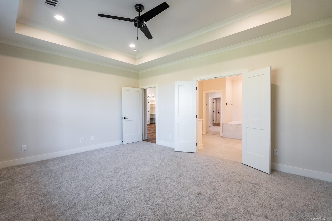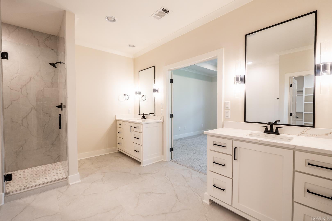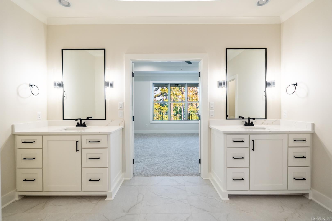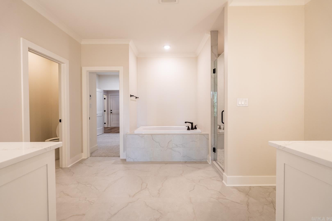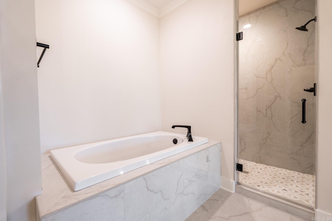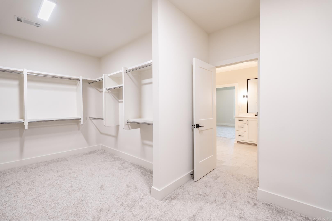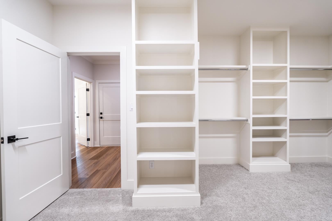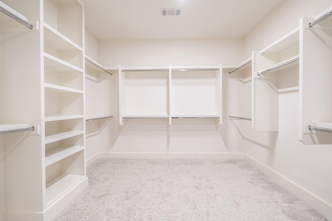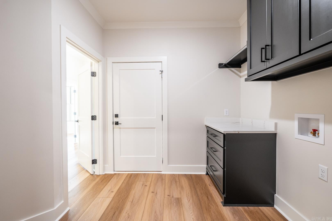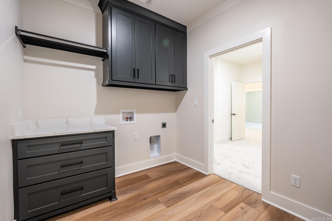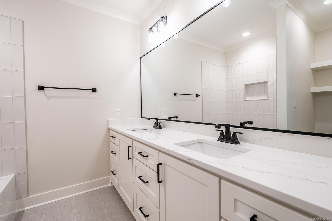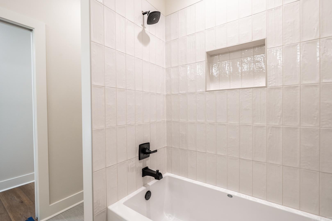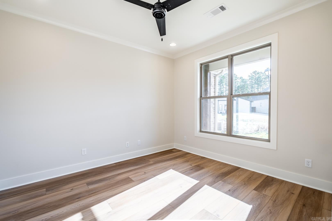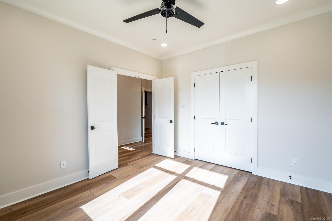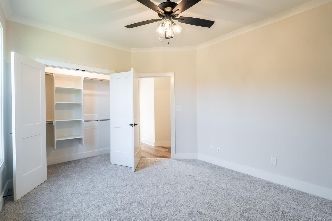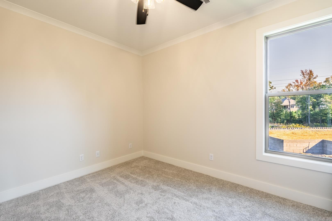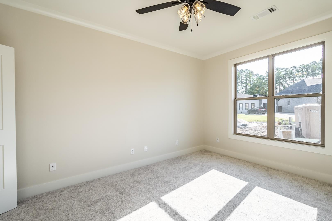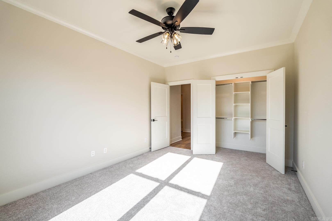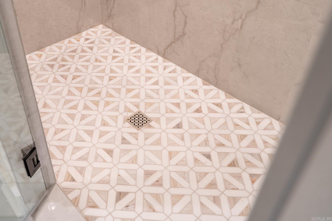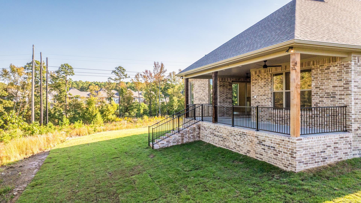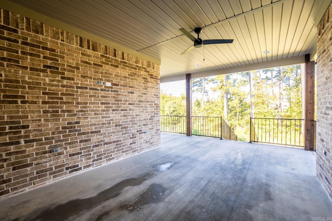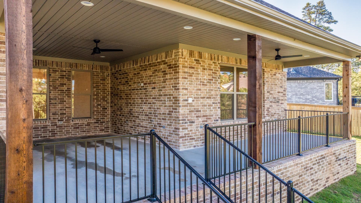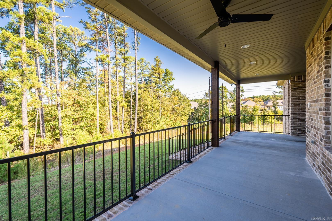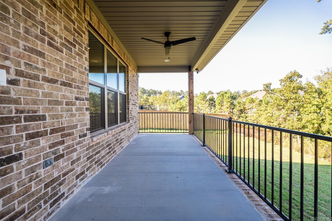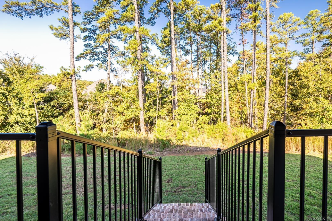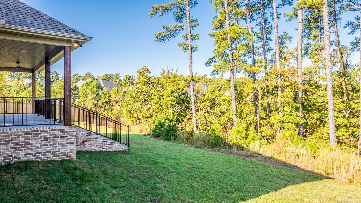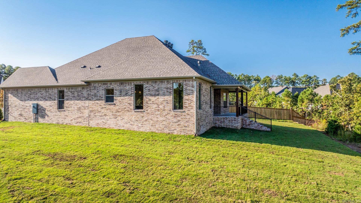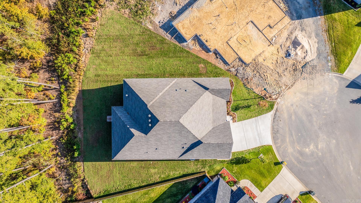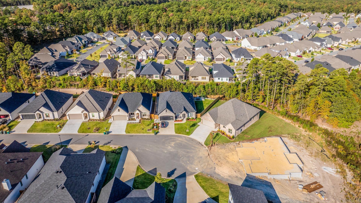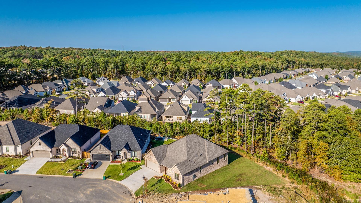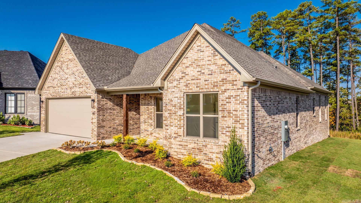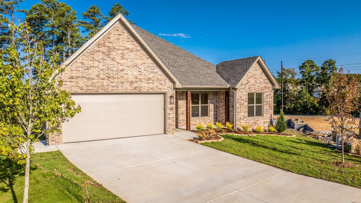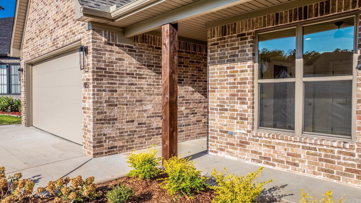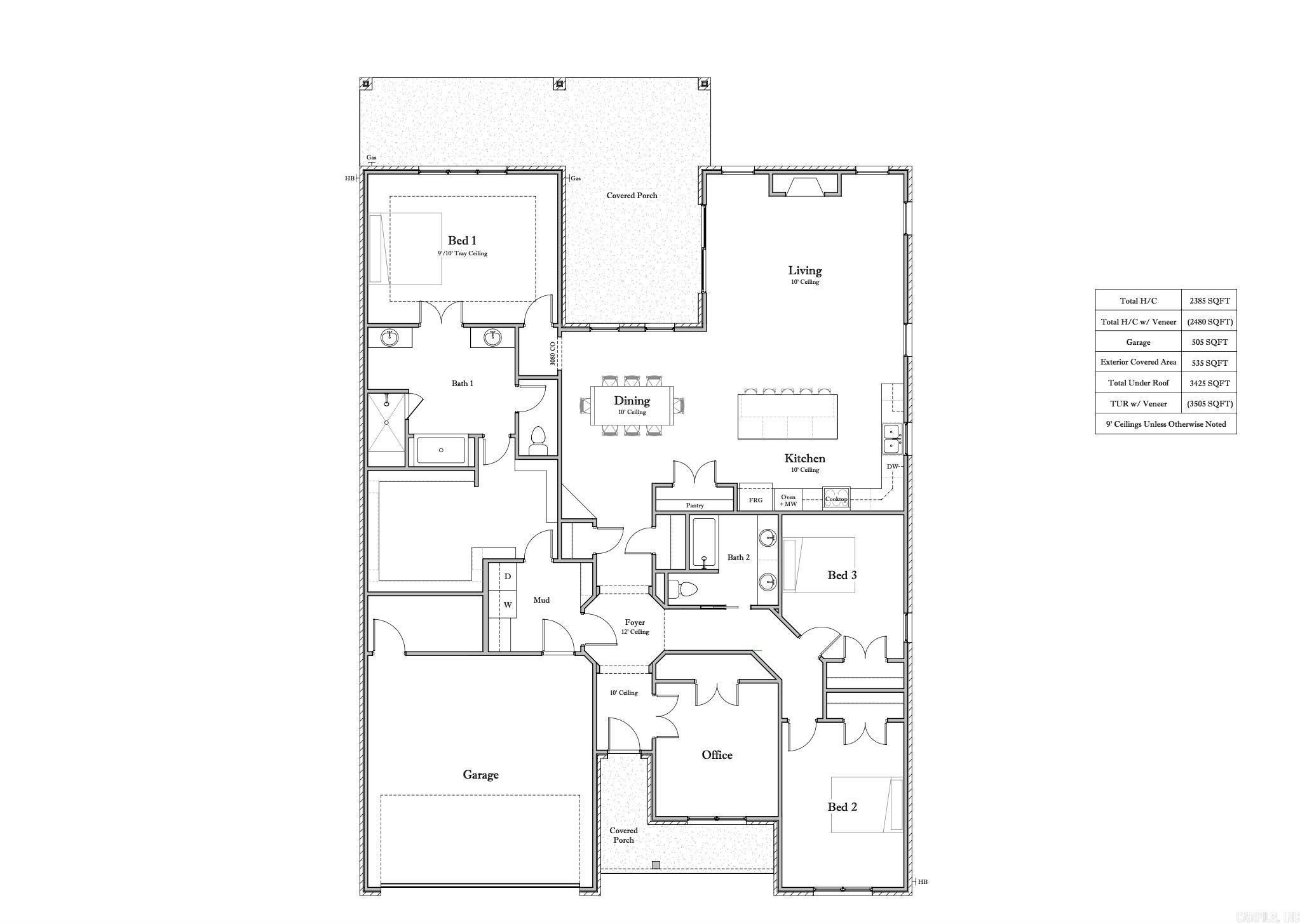$533,200 - 415 Rosemary Way, Little Rock
- 3
- Bedrooms
- 2
- Baths
- 2,480
- SQ. Feet
- 0.16
- Acres
There's SO much to love about this Parkside at Wildwood home, thoughtfully designed by Graham Smith. Step inside to discover an open concept living area with tasteful designer finishes throughout. The spacious kitchen is the heart of the home and opens to the dining & living room which features a gas fireplace. The kitchen features custom built cabinets, stainless steel appliances, quartz countertops, a custom pantry and a large kitchen island with a breakfast bar. The primary suite is a retreat complete with an en-suite bath featuring a soaking tub, walk-in shower, and custom closet that is connected to the laundry room. Two additional bedrooms and a shared full bath offer plenty of space for family or guests. The office could easily be used as bedroom or playroom depending on your needs.The covered patio is perfect for enjoying the serene surroundings. This home backs up to a wooded area offering privacy. Enjoy this beautiful new home currently under construction with an estimated completion date of September 2024. Welcome Home!
Essential Information
-
- MLS® #:
- 24028513
-
- Price:
- $533,200
-
- Bedrooms:
- 3
-
- Bathrooms:
- 2.00
-
- Full Baths:
- 2
-
- Square Footage:
- 2,480
-
- Acres:
- 0.16
-
- Year Built:
- 2024
-
- Type:
- Residential
-
- Sub-Type:
- Detached
-
- Style:
- Traditional
-
- Status:
- Active
Community Information
-
- Address:
- 415 Rosemary Way
-
- Area:
- Pulaski County West
-
- Subdivision:
- Parkside
-
- City:
- Little Rock
-
- County:
- Pulaski
-
- State:
- AR
-
- Zip Code:
- 72223
Amenities
-
- Utilities:
- Sewer-Public, Water-Public, Elec-Municipal (+Entergy), Gas-Natural
-
- Parking:
- Garage, Two Car
Interior
-
- Interior Features:
- Dryer Connection-Electric, Walk-In Closet(s), Ceiling Fan(s), Walk-in Shower, Kit Counter-Quartz, Kit Counter-Other
-
- Appliances:
- Microwave, Dishwasher, Disposal, Wall Oven, Double Oven, Gas Range, Pantry, Ice Maker Connection
-
- Heating:
- Central Heat-Unspecified
-
- Cooling:
- Central Cool -unspecified
-
- Basement:
- None
-
- Fireplace:
- Yes
-
- # of Fireplaces:
- 2
-
- Fireplaces:
- Two, Uses Gas Logs Only, Outdoor Fireplace
-
- # of Stories:
- 1
-
- Stories:
- One Story
Exterior
-
- Exterior:
- Brick
-
- Exterior Features:
- Patio, Guttering, Screened Porch
-
- Lot Description:
- Level, Sloped
-
- Roof:
- Architectural Shingle
-
- Foundation:
- Slab
Additional Information
-
- Date Listed:
- August 7th, 2024
-
- Days on Market:
- 103
-
- HOA Fees:
- 101.00
-
- HOA Fees Freq.:
- Monthly
Listing Details
- Listing Agent:
- Kristin Mckenzie
- Listing Office:
- The Property Group
