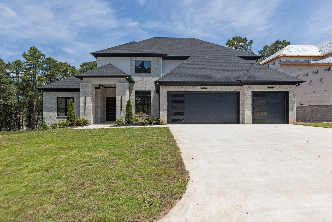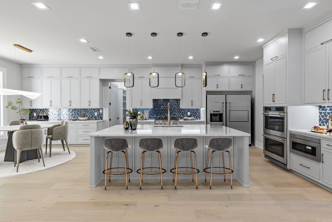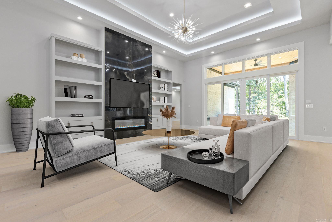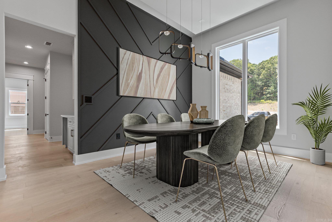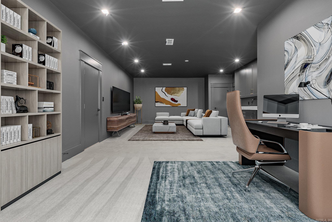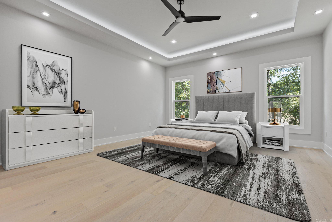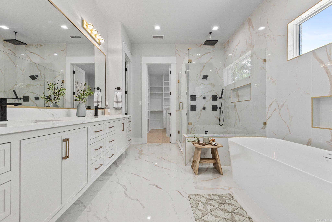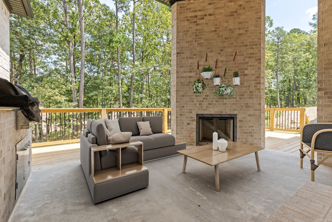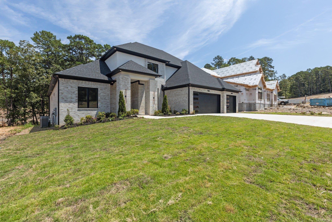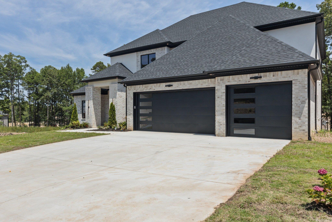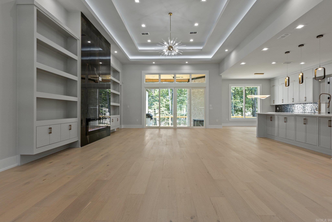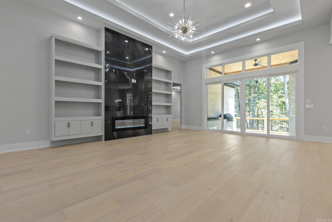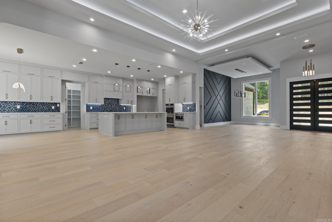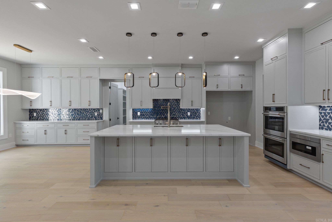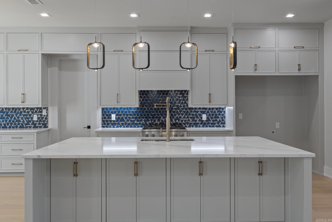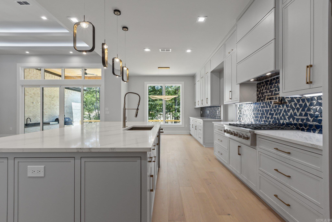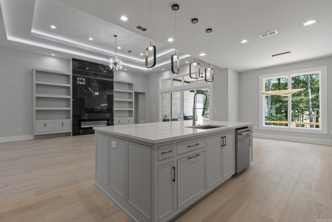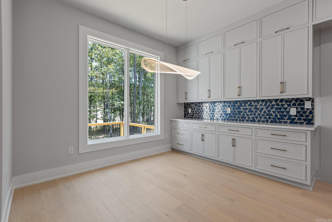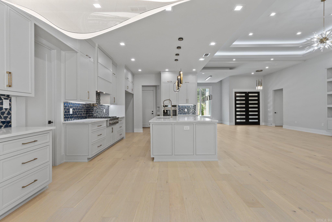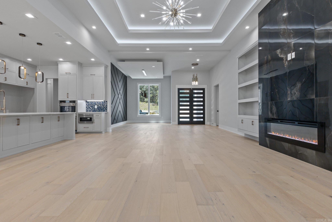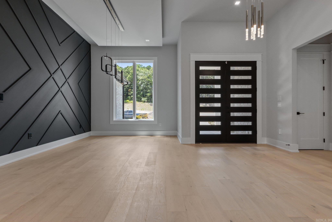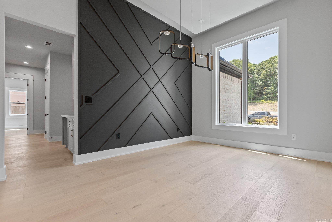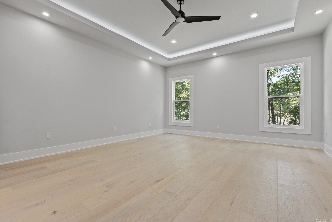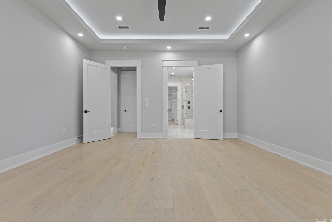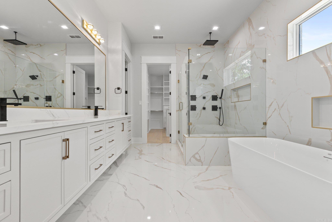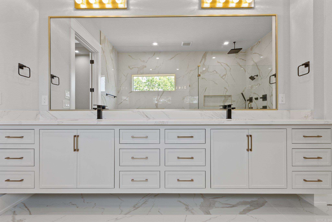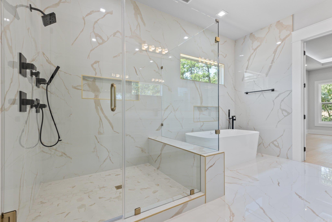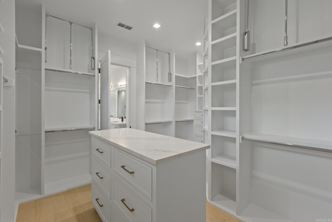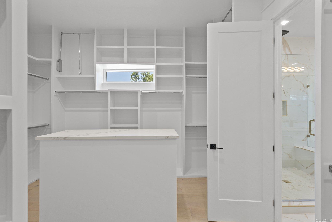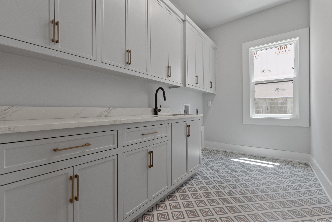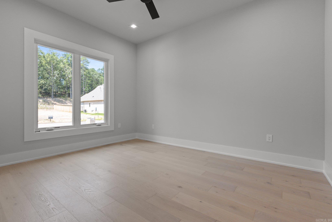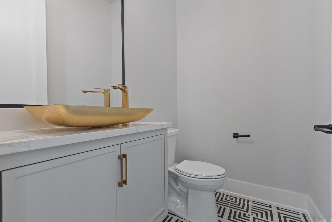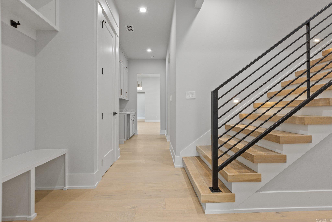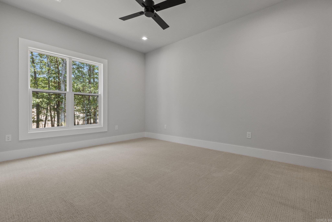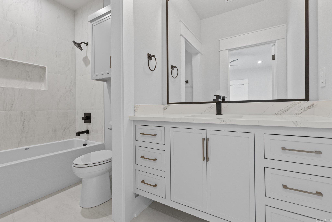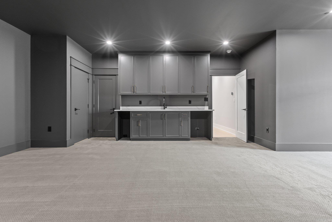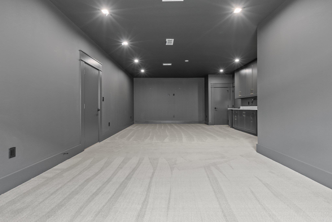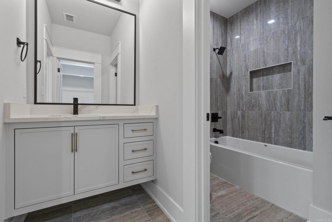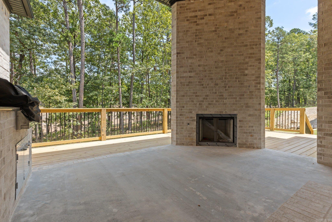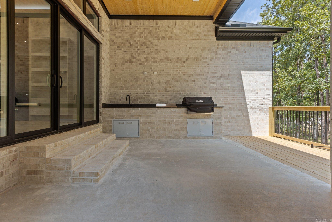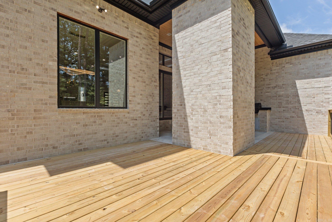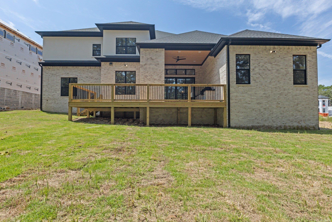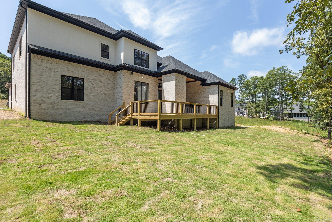$1,050,000 - 221 Abington Circle, Little Rock
- 5
- Bedrooms
- 4½
- Baths
- 4,363
- SQ. Feet
- 0.25
- Acres
Welcome to 221 Abington, a contemporary masterpiece nestled in the coveted Abington Court community of Chenal. This sleek showstopper offers designer curated finishes, complemented by a stellar floor plan. Upon entering the custom double doors, you'll be welcomed by soaring ceilings & an abundance of natural light. Whether you're entertaining guests or enjoying daily life, the open concept plan offers seamless ease & convenience. Each space is enhanced by unique lighting design, perfectly complementing the ambiance. The chef's kitchen boasts an expansive island that overlooks the main living space, also offering a seamless flow to a charming breakfast nook complete w/ a serving area & ample storage. Step onto the back terrace to experience unparalleled indoor-outdoor living. Here, a cozy outdoor fireplace & a built-in kitchen/grilling station w/sink overlook lush grounds that stretch back to mature trees. This home offers 3 beds & 2.5 baths downstairs, along with 2 beds & 2 baths upstairs. One of the standout features is the spacious media room on the second floor, ideal for streaming your favorite films. 221 Abington embodies the essence of luxurious West Little Rock living.
Essential Information
-
- MLS® #:
- 24028627
-
- Price:
- $1,050,000
-
- Bedrooms:
- 5
-
- Bathrooms:
- 4.50
-
- Full Baths:
- 4
-
- Half Baths:
- 1
-
- Square Footage:
- 4,363
-
- Acres:
- 0.25
-
- Year Built:
- 2024
-
- Type:
- Residential
-
- Sub-Type:
- Detached
-
- Style:
- Contemporary
-
- Status:
- Active
Community Information
-
- Address:
- 221 Abington Circle
-
- Area:
- Pulaski County West
-
- Subdivision:
- CHENAL VALLEY ABINGTON COURT
-
- City:
- Little Rock
-
- County:
- Pulaski
-
- State:
- AR
-
- Zip Code:
- 72223
Amenities
-
- Amenities:
- Swimming Pool(s), Playground
-
- Utilities:
- Sewer-Public, Water-Public, Elec-Municipal (+Entergy), Gas-Natural
-
- Parking:
- Three Car
Interior
-
- Interior Features:
- Washer Connection, Dryer Connection-Electric, Smoke Detector(s), Walk-In Closet(s), Built-Ins, Ceiling Fan(s), Walk-in Shower, Kit Counter-Quartz, Breakfast Bar, Wired for Highspeed Inter, Wet Bar, Security System, Floored Attic
-
- Appliances:
- Built-In Stove, Double Oven, Microwave, Dishwasher, Disposal, Pantry, Refrigerator-Stays, Wall Oven, Gas Range
-
- Heating:
- Central Heat-Gas
-
- Cooling:
- Central Cool-Electric
-
- Fireplace:
- Yes
-
- Fireplaces:
- Insert Unit
-
- # of Stories:
- 2
-
- Stories:
- Two Story
Exterior
-
- Exterior:
- Brick, Stucco
-
- Exterior Features:
- Patio, Porch, Guttering
-
- Lot Description:
- In Subdivision
-
- Roof:
- Architectural Shingle
-
- Foundation:
- Slab/Crawl Combination
Additional Information
-
- Date Listed:
- August 8th, 2024
-
- Days on Market:
- 99
-
- HOA Fees:
- 675.00
-
- HOA Fees Freq.:
- Annual
Listing Details
- Listing Agent:
- Trey Clifton
- Listing Office:
- Arkansas Land & Realty, Inc.
