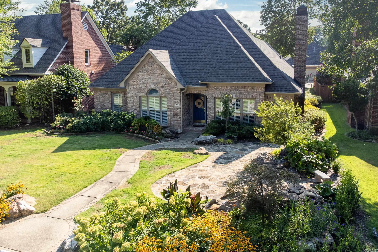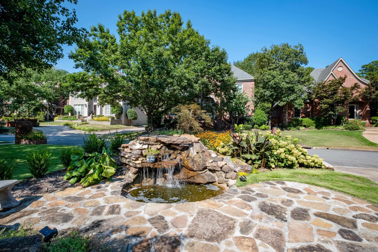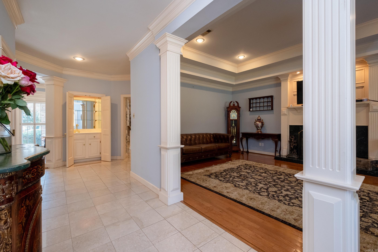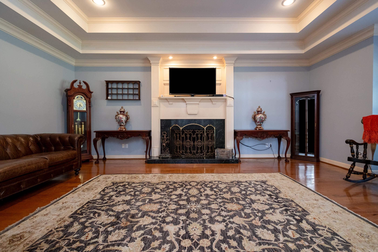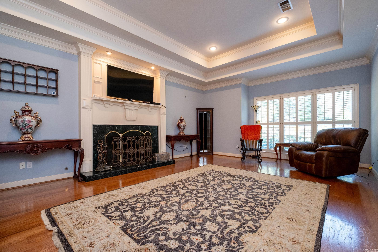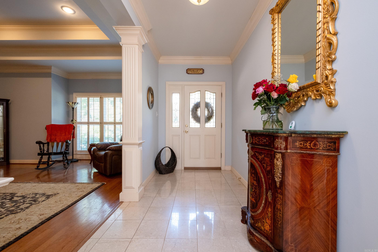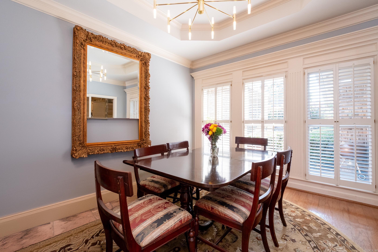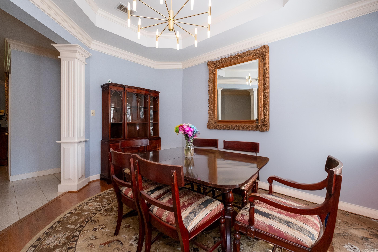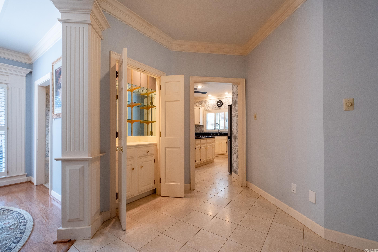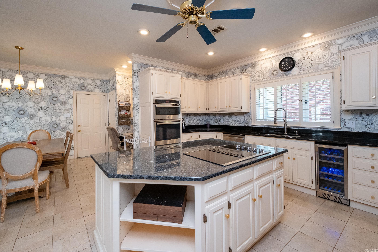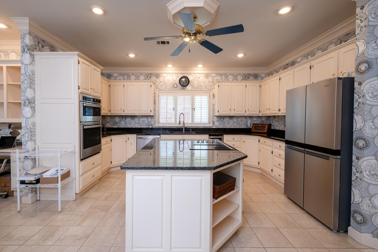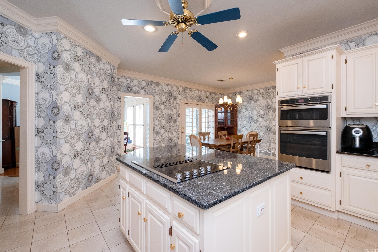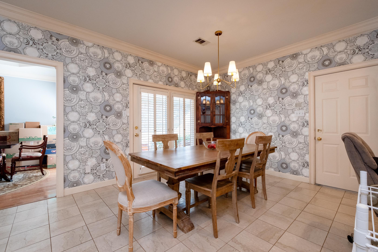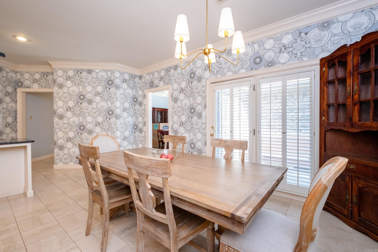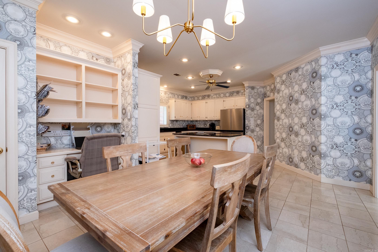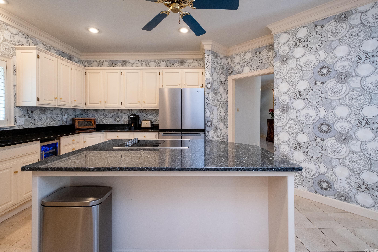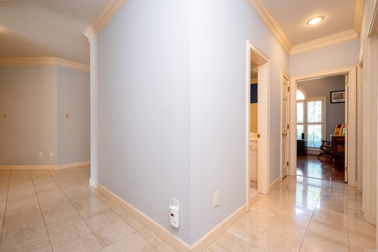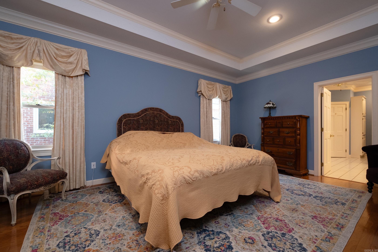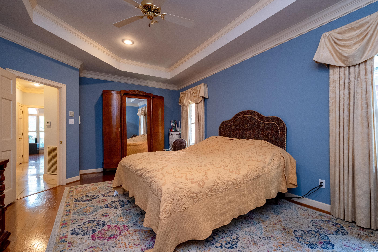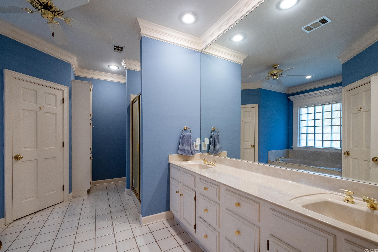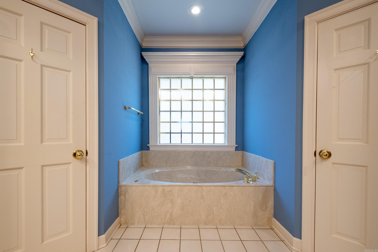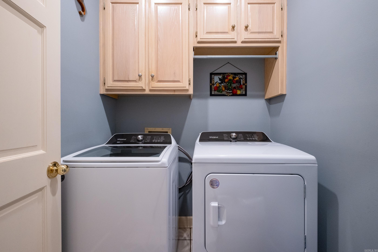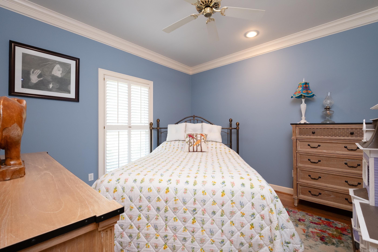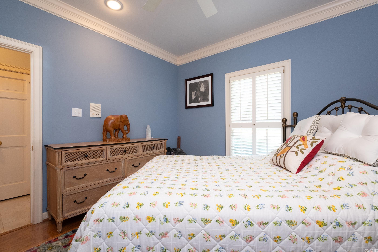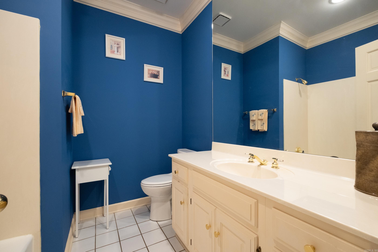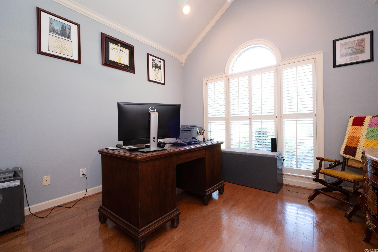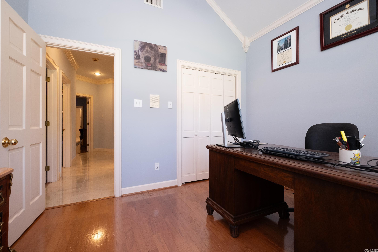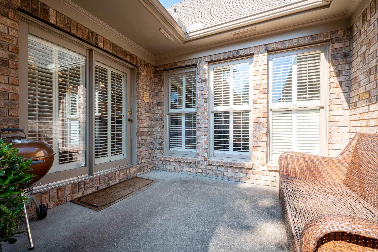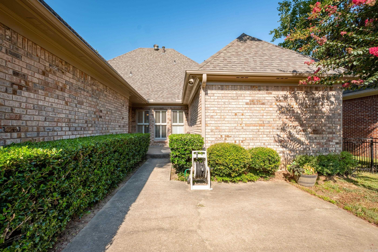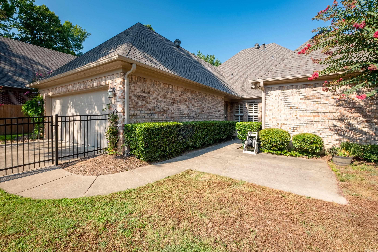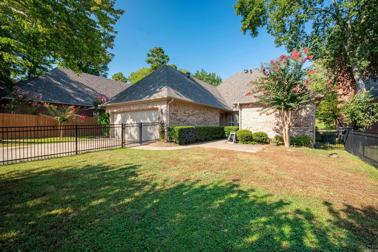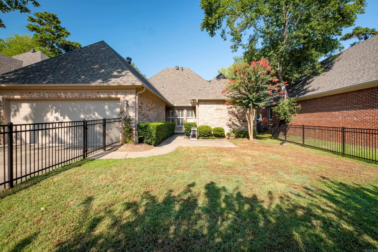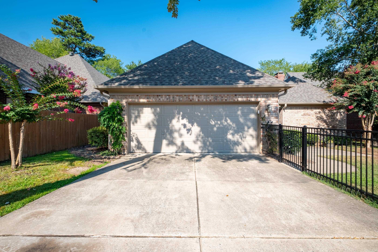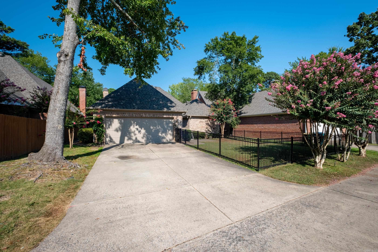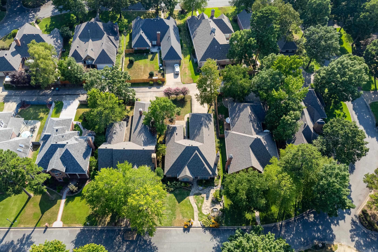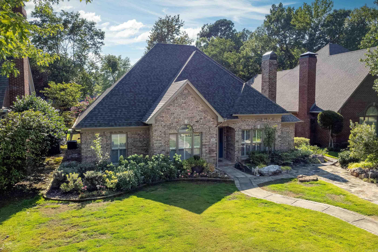$448,000 - 49 Duclair Court, Little Rock
- 3
- Bedrooms
- 2
- Baths
- 2,198
- SQ. Feet
- 0.21
- Acres
Fabulous one story all brick home that has been wonderfully maintained and updated. Lush landscaping, stone pavers and enchanting waterfall enhances the beautiful fully fenced exterior. Easy to live and entertain in the large light filled living space with gas fireplace, central formal dining room and wet bar. Hardwood floors in living areas & bedrooms. Plantation shutters throughout. Newly updated kitchen features informal dining area, desk, pantry, gorgeous granite counters, stainless steel appliances including beverage fridge, wall oven, downdraft electric range and dishwasher. Primary suite is spacious with spa bath, two closets and walk in shower. Two guest bedrooms, hall bath and Laundry. Two car garage with large storage room. New sprinkler system, garage door opener, roof-2022, HWH-2022, HVAC-2022, new paint in 2023. Come See!
Essential Information
-
- MLS® #:
- 24028712
-
- Price:
- $448,000
-
- Bedrooms:
- 3
-
- Bathrooms:
- 2.00
-
- Full Baths:
- 2
-
- Square Footage:
- 2,198
-
- Acres:
- 0.21
-
- Year Built:
- 1993
-
- Type:
- Residential
-
- Sub-Type:
- Detached
-
- Style:
- Traditional
-
- Status:
- Active
Community Information
-
- Address:
- 49 Duclair Court
-
- Area:
- Pulaski County West
-
- Subdivision:
- CHENAL VALLEY DUCLAIR COURT
-
- City:
- Little Rock
-
- County:
- Pulaski
-
- State:
- AR
-
- Zip Code:
- 72223
Amenities
-
- Amenities:
- Swimming Pool(s), Mandatory Fee, Playground, Picnic Area
-
- Utilities:
- Sewer-Public, Water-Public, Elec-Municipal (+Entergy), Gas-Natural, Telephone-Private, All Underground
-
- Parking:
- Garage, Two Car, Auto Door Opener, Rear Entry
Interior
-
- Interior Features:
- Washer Connection, Walk-In Closet(s), Built-Ins, Ceiling Fan(s), Walk-in Shower, Breakfast Bar, Wet Bar, Water Heater-Gas, Whirlpool/Hot Tub/Spa, Smoke Detector(s), Central Vacuum, Window Treatments, Kit Counter- Granite Slab
-
- Appliances:
- Microwave, Surface Range, Wall Oven, Bar/Fridge, Electric Range, Dishwasher, Disposal, Pantry, Ice Maker Connection
-
- Heating:
- Central Heat-Gas
-
- Cooling:
- Central Cool-Electric
-
- Basement:
- None
-
- Fireplace:
- Yes
-
- Fireplaces:
- Woodburning-Prefab., Gas Starter
-
- # of Stories:
- 1
-
- Stories:
- One Story
Exterior
-
- Exterior:
- Brick
-
- Exterior Features:
- Patio, Fully Fenced, Iron Fence, Guttering, Lawn Sprinkler
-
- Lot Description:
- Level, In Subdivision, Common to Golf Course, Extra Landscaping
-
- Roof:
- Architectural Shingle
-
- Foundation:
- Slab
School Information
-
- Elementary:
- Chenal
-
- Middle:
- Robinson
-
- High:
- Robinson
Additional Information
-
- Date Listed:
- August 8th, 2024
-
- Days on Market:
- 104
-
- HOA Fees:
- 842.02
-
- HOA Fees Freq.:
- Annual
Listing Details
- Listing Agent:
- Debbie Teague
- Listing Office:
- Janet Jones Company
