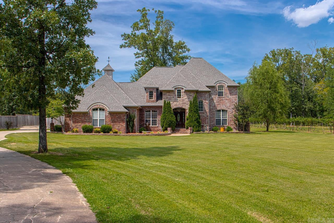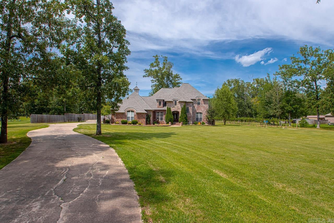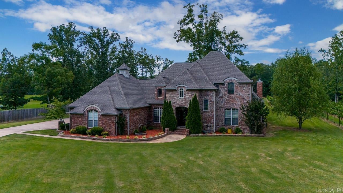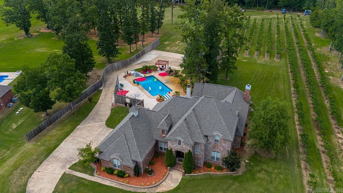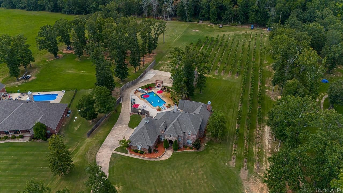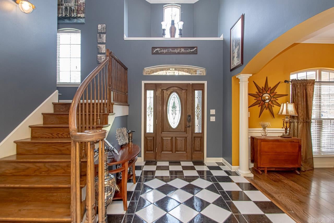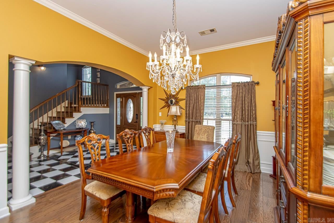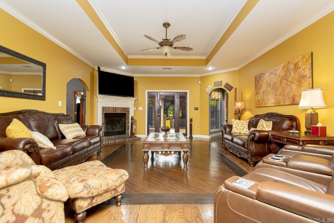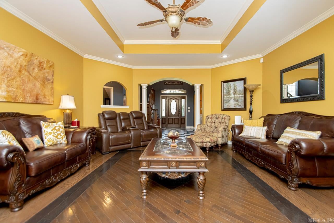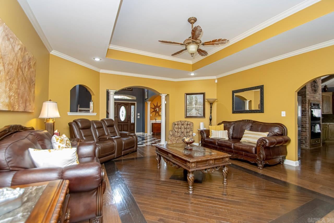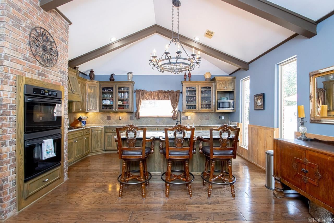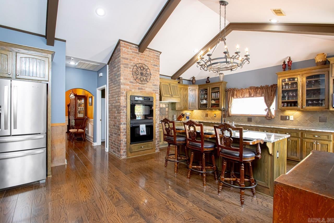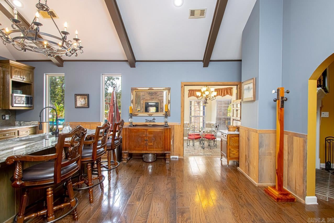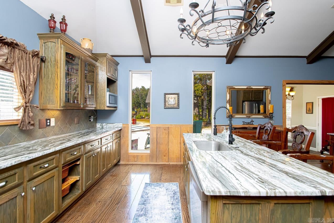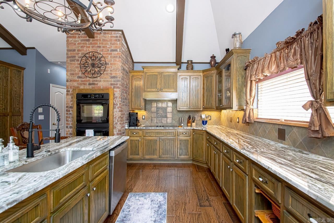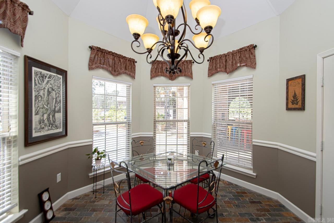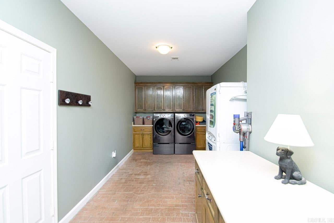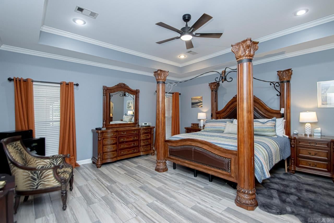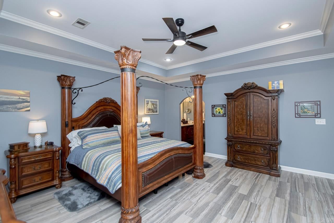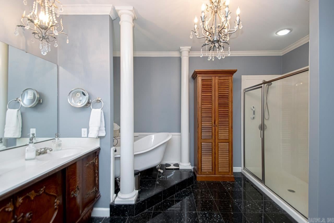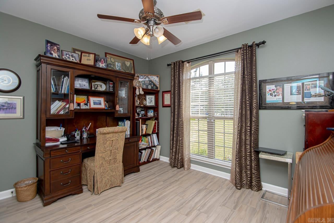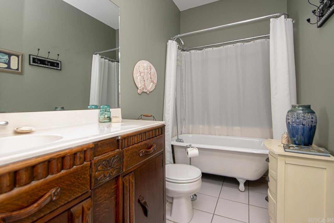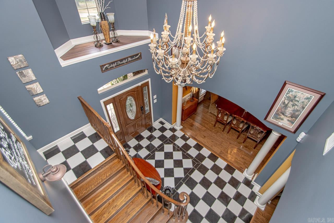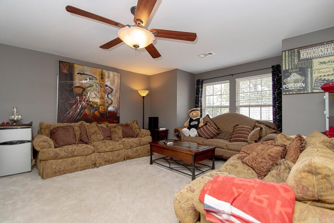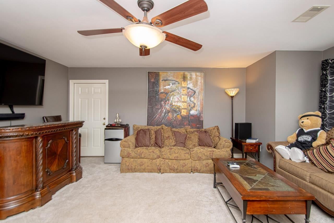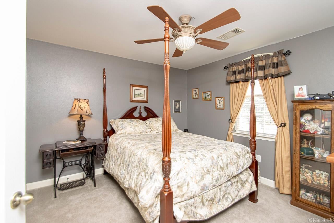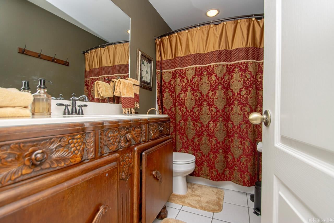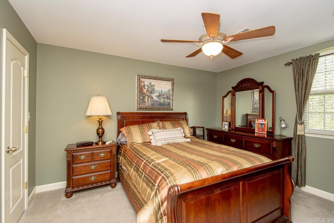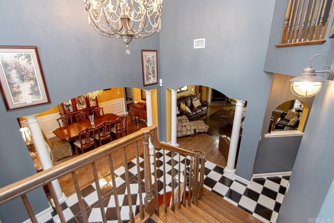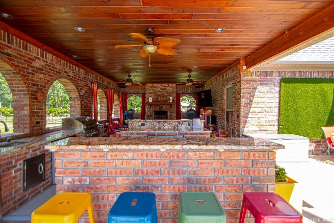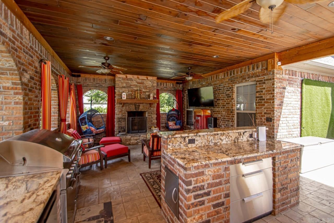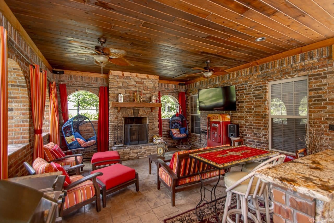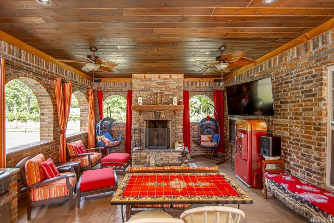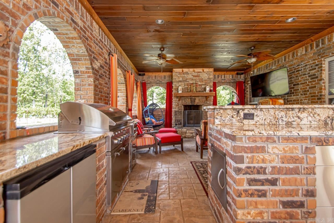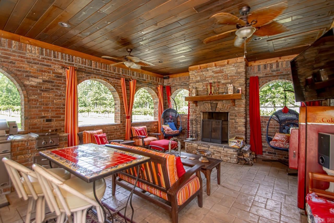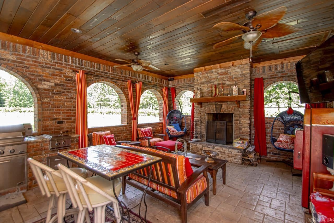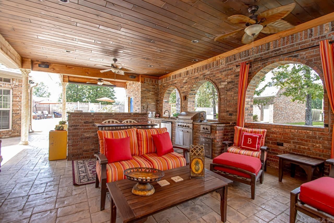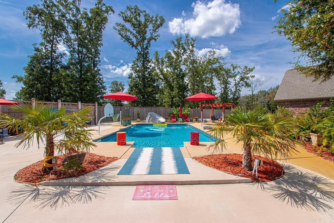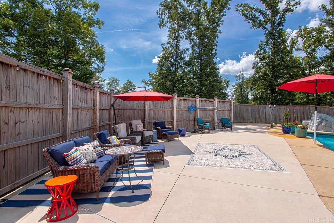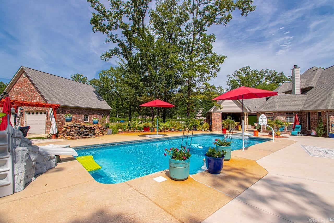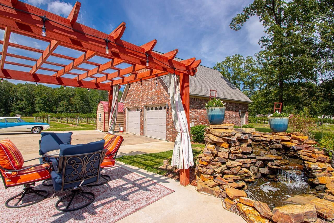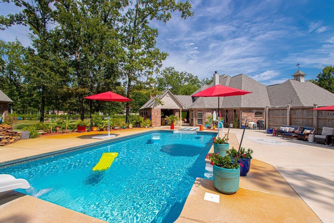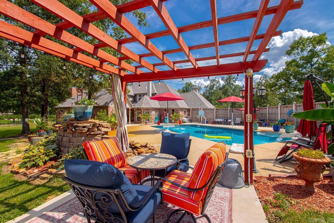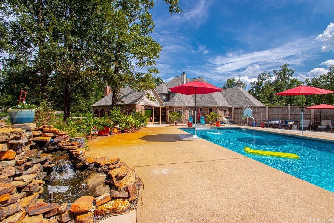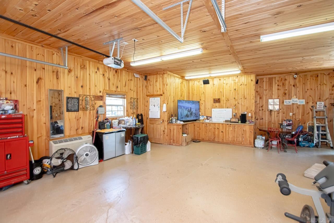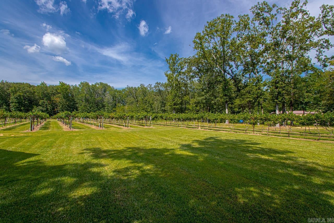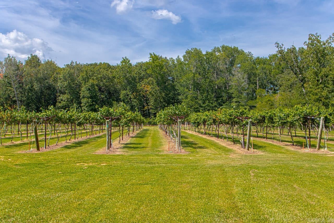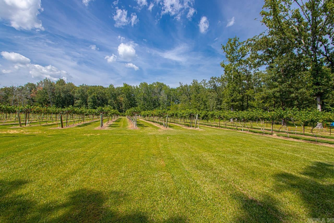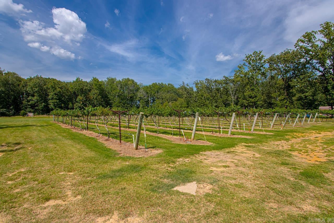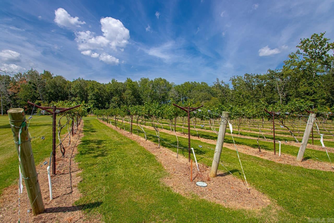$1,200,000 - 42 Oakwood Drive, Vilonia
- 5
- Bedrooms
- 3½
- Baths
- 3,441
- SQ. Feet
- 3
- Acres
Dreams really do come true! Come see this custom "smart" home perfectly positioned on 3 beautiful acres! Enter into your new home to find a stunning two story foyer! Family room w/fireplace! Large dining room! Chef's dream kitchen! New Bosch dishwasher! New granite! Enough room for all the chefs in the family! Large Island! Double ovens! Etc! Etc! Master down! w/wonderful spa bath! Guest room w/en suite also down! Up~3 big bdrms or 2 w/bonus room! 3 car garage w/ 8X8 safe room! Over sized laundry room! Wait until you see the out door kitchen w/ every single bell and whistle you have ever dreamed of! Big Crackerbarrel fireplace! Oh my! Wait there is more... 20X40 inground pool w/slide! Outdoor shower! Wait there is more... 28 X 32 Bricked shop, heated & cooled! Finished out w/knotty pine walls! Floored attic above for storage! Separate driveway leads to shop! Wait there is more!! How about a Vineyard? A vineyard full of Petit Manseng grape vines! Just harvested! FABULOUS! New roofs 2023! New very expensive septic! Sprinkler system run from the well! Gazebo! Fountains! New Paint! On & On & On! Too much to list! You have to see it to believe it! Dreams really do come true!
Essential Information
-
- MLS® #:
- 24028851
-
- Price:
- $1,200,000
-
- Bedrooms:
- 5
-
- Bathrooms:
- 3.50
-
- Full Baths:
- 3
-
- Half Baths:
- 1
-
- Square Footage:
- 3,441
-
- Acres:
- 3.00
-
- Year Built:
- 2004
-
- Type:
- Residential
-
- Sub-Type:
- Detached
-
- Style:
- Traditional
-
- Status:
- Active
Community Information
-
- Address:
- 42 Oakwood Drive
-
- Area:
- Vilonia School District
-
- Subdivision:
- OAKWOOD ESTATES
-
- City:
- Vilonia
-
- County:
- Faulkner
-
- State:
- AR
-
- Zip Code:
- 72173
Amenities
-
- Utilities:
- Water-Public, Elec-Municipal (+Entergy), Septic, Well, Telephone-Private, All Underground
-
- Parking:
- Two Car, Other (see remarks), Side Entry, Three Car, Detached, Auto Door Opener
-
- Has Pool:
- Yes
-
- Pool:
- Inground Pool
Interior
-
- Interior Features:
- Dryer Connection-Electric, Window Treatments, Walk-In Closet(s), Ceiling Fan(s), Breakfast Bar, Built-Ins, Walk-in Shower, Washer Connection, Water Heater-Electric, Central Vacuum, Security System, Floored Attic, Kit Counter- Granite Slab, Other (see remarks)
-
- Appliances:
- Electric Range, Dishwasher, Disposal, Pantry, Ice Maker Connection, Wall Oven, Double Oven, Other (see remarks)
-
- Heating:
- Central Heat-Electric
-
- Cooling:
- Central Cool-Electric
-
- Fireplace:
- Yes
-
- # of Fireplaces:
- 2
-
- Fireplaces:
- Woodburning-Site-Built, Two
-
- # of Stories:
- 2
-
- Stories:
- Two Story
Exterior
-
- Exterior:
- Brick
-
- Exterior Features:
- Patio, Guttering, Porch, Outside Storage Area, Inground Pool, Shop, Other (see remarks)
-
- Lot Description:
- Level
-
- Roof:
- Architectural Shingle
-
- Foundation:
- Slab
Additional Information
-
- Date Listed:
- August 9th, 2024
-
- Days on Market:
- 98
-
- HOA Fees:
- 0.00
-
- HOA Fees Freq.:
- None
Listing Details
- Listing Agent:
- Michele Phillips
- Listing Office:
- Michele Phillips & Co. Realtors
