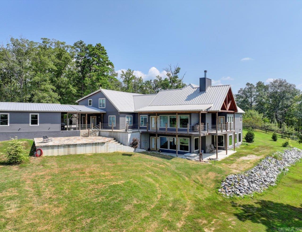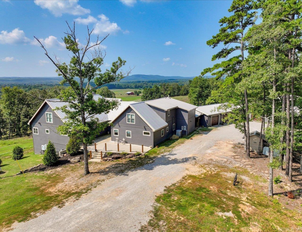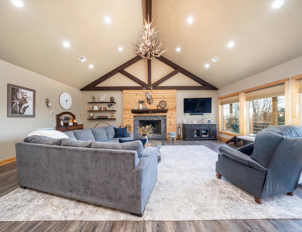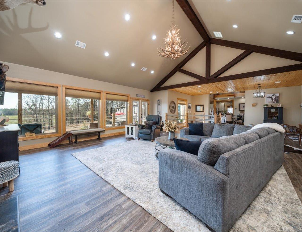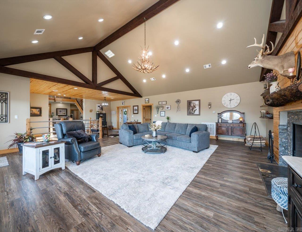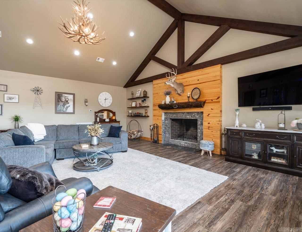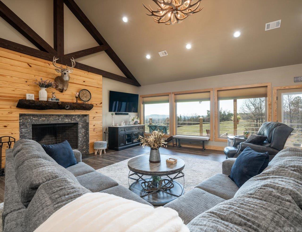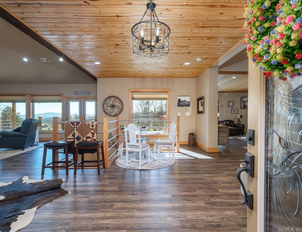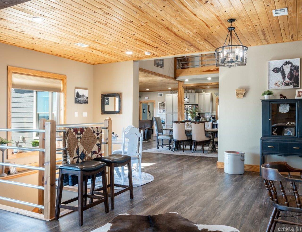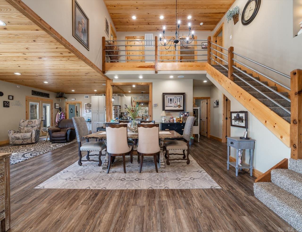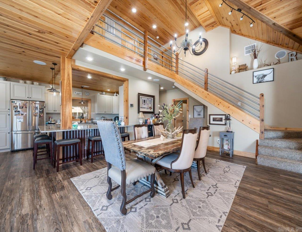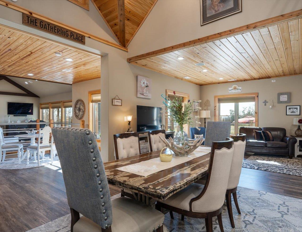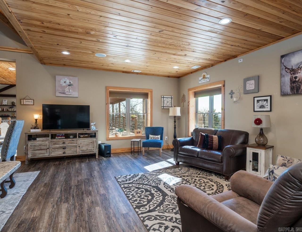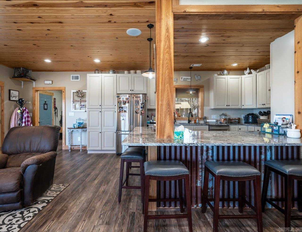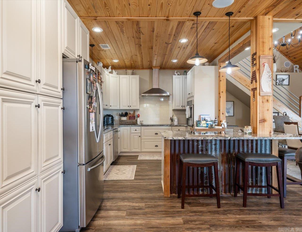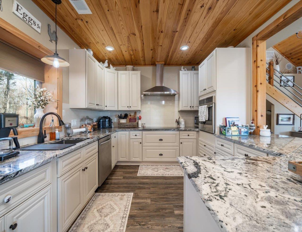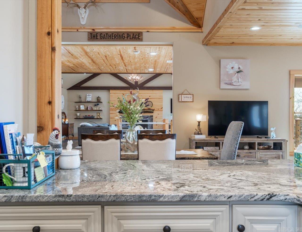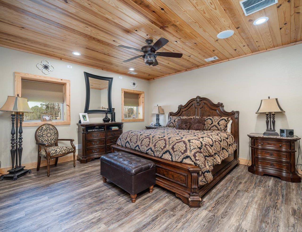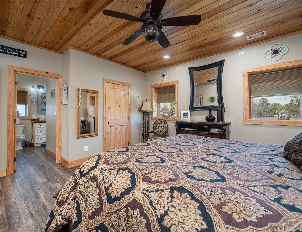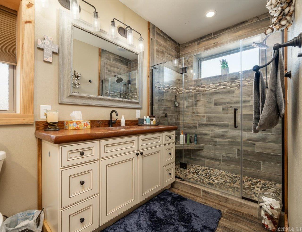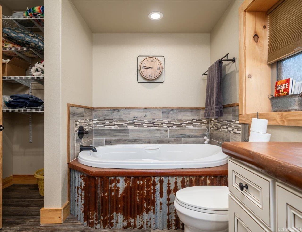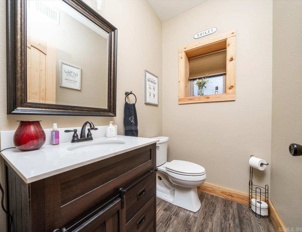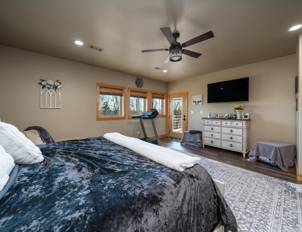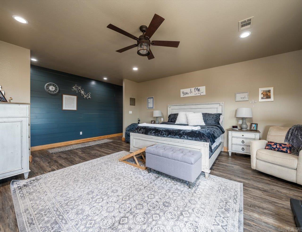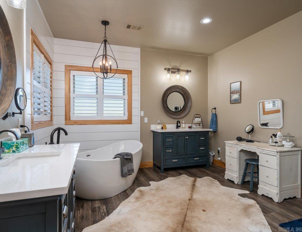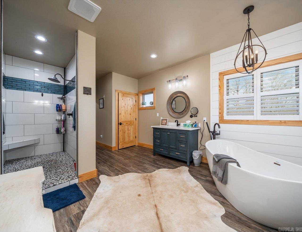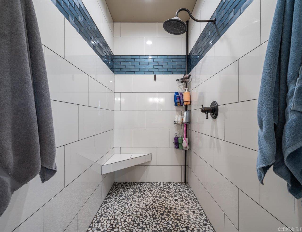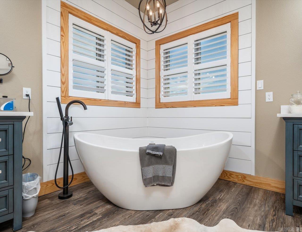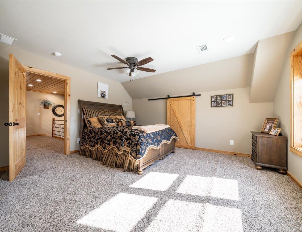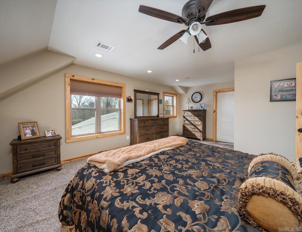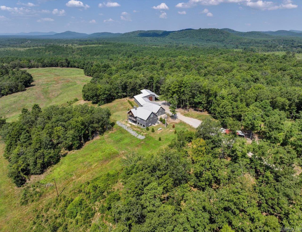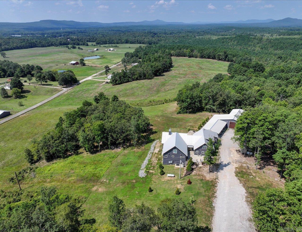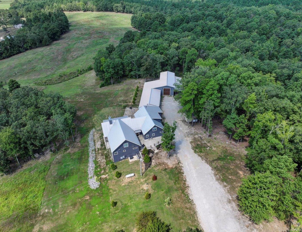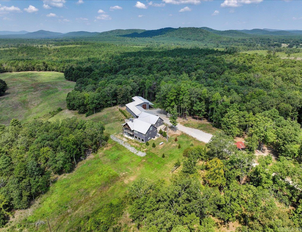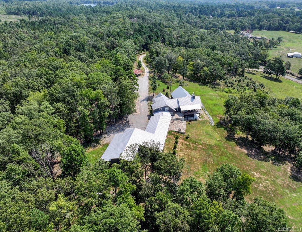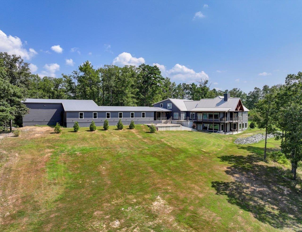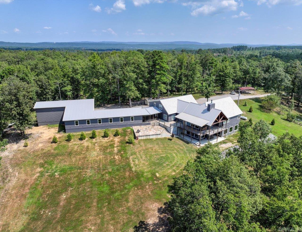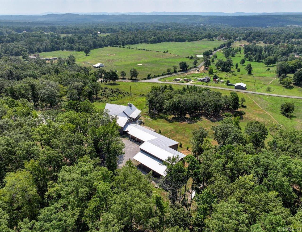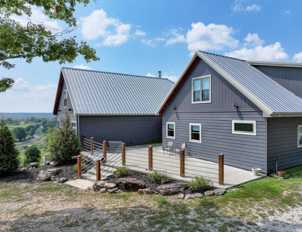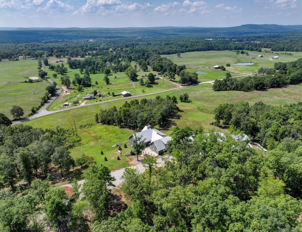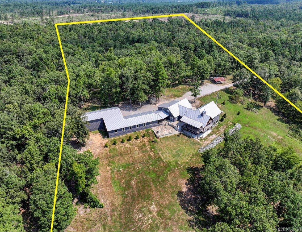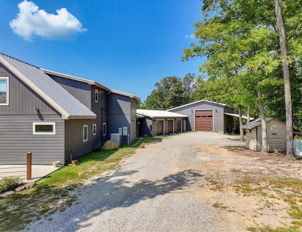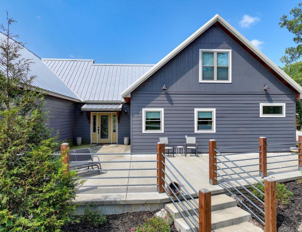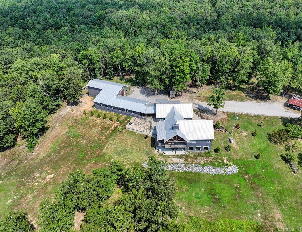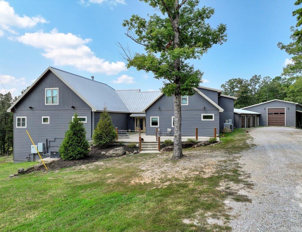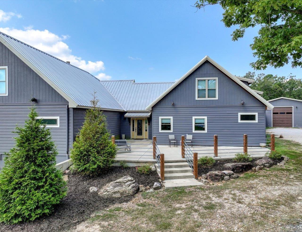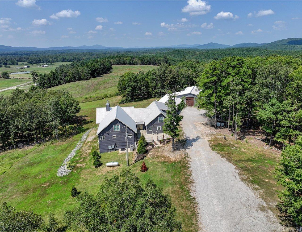$1,425,000 - 2060 Nubbin Ridge Rd, Royal
- 4
- Bedrooms
- 5½
- Baths
- 5,717
- SQ. Feet
- 23
- Acres
Experience breathtaking views and stunning sunsets from the deck or stone patio of this spectacular custom-built home, set on 23+ acres in the Lake Hamilton School District. This impressive 4-bedroom, 4.5-bath home spans approximately 6,079 square feet and is built for both luxury and security with 12" concrete walls, two master suites on the main level, two laundry rooms, and a safe room. Entertain in style with a massive game room, and enjoy the convenience of a 3-car garage, an RV garage totaling approximately 2,761 square feet, and an 894-square-foot heated/cooled workshop. A whole house generator ensures you're always prepared.
Essential Information
-
- MLS® #:
- 24028943
-
- Price:
- $1,425,000
-
- Bedrooms:
- 4
-
- Bathrooms:
- 5.50
-
- Full Baths:
- 5
-
- Half Baths:
- 1
-
- Square Footage:
- 5,717
-
- Acres:
- 23.00
-
- Year Built:
- 2017
-
- Type:
- Residential
-
- Sub-Type:
- Detached
-
- Style:
- Contemporary, Built to Suit
-
- Status:
- Active
Community Information
-
- Address:
- 2060 Nubbin Ridge Rd
-
- Area:
- Lake Hamilton School District
-
- Subdivision:
- Metes & Bounds
-
- City:
- Royal
-
- County:
- Garland
-
- State:
- AR
-
- Zip Code:
- 71968
Amenities
-
- Utilities:
- Septic, Water-Public, Elec-Municipal (+Entergy)
-
- Parking:
- Garage, Other (see remarks), Four Car or More
-
- View:
- Mountain View, Vista View
Interior
-
- Interior Features:
- Washer Connection, Dryer Connection-Electric, Water Heater-Electric, Walk-In Closet(s), Other (see remarks), Ceiling Fan(s), Walk-in Shower, Breakfast Bar
-
- Appliances:
- Electric Range, Dishwasher, Pantry, Refrigerator-Stays, Ice Maker Connection
-
- Heating:
- Central Heat-Electric
-
- Cooling:
- Central Cool-Electric
-
- Has Basement:
- Yes
-
- Basement:
- Full, Finished, Heated, Cooled
-
- Fireplace:
- Yes
-
- Fireplaces:
- Woodburning-Site-Built
-
- # of Stories:
- 2
-
- Stories:
- Two Story, Tri-Level
Exterior
-
- Exterior:
- Metal/Vinyl Siding
-
- Exterior Features:
- Patio, Deck, Outside Storage Area, Guttering, Storm Cellar, Shop, RV Parking
-
- Lot Description:
- Sloped, Level, Rural Property, Wooded, Cleared, Not in Subdivision
-
- Roof:
- Metal
-
- Foundation:
- Slab
Additional Information
-
- Date Listed:
- August 8th, 2024
-
- Days on Market:
- 98
-
- HOA Fees:
- 0.00
-
- HOA Fees Freq.:
- None
Listing Details
- Listing Agent:
- Nancy Bergeron
- Listing Office:
- Keller Williams Realty Hot Springs
