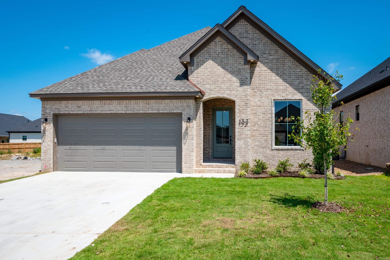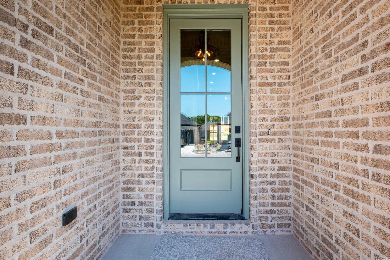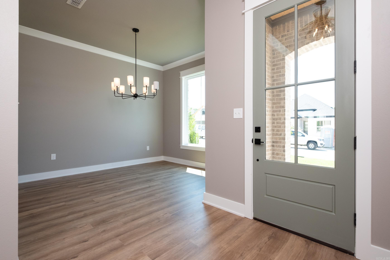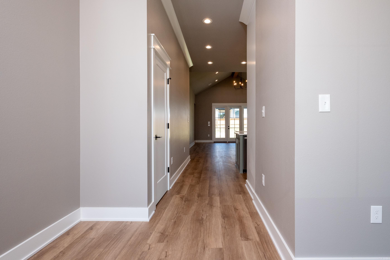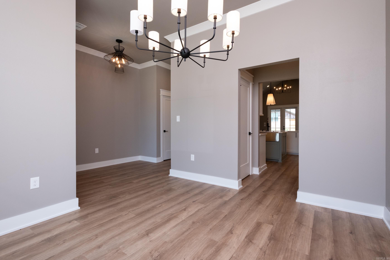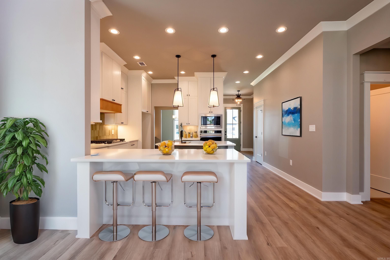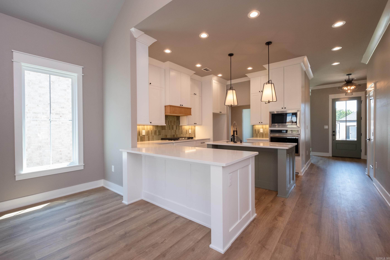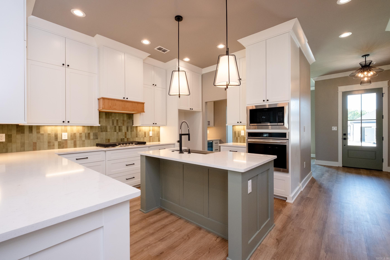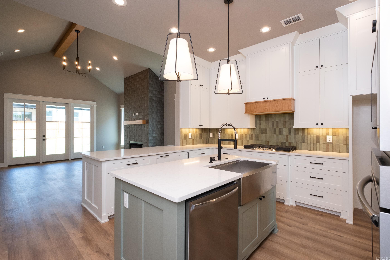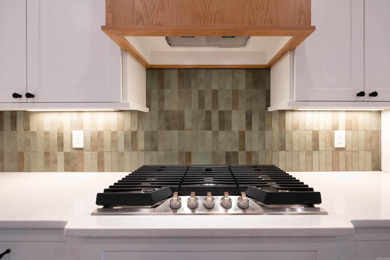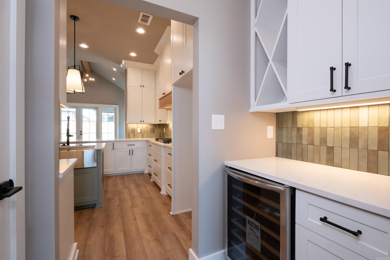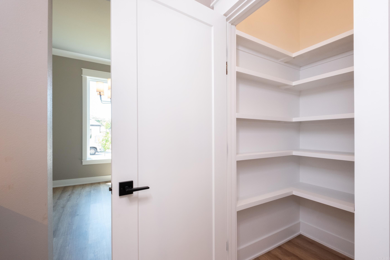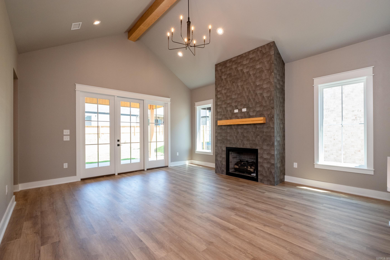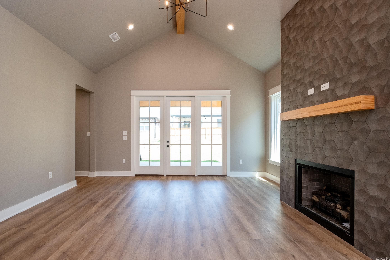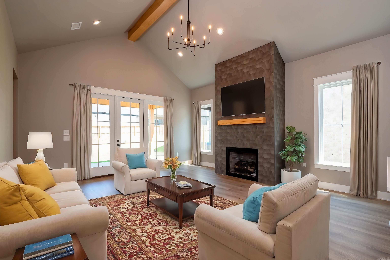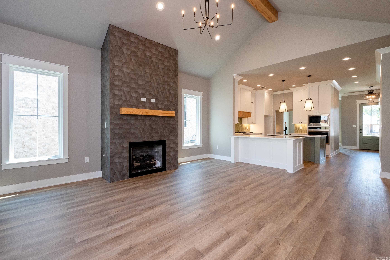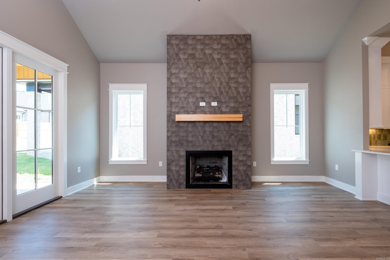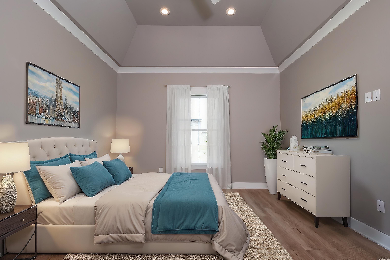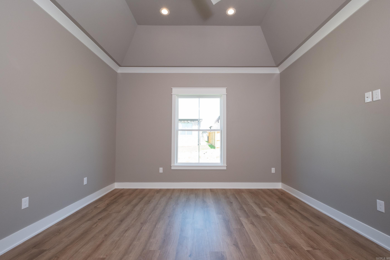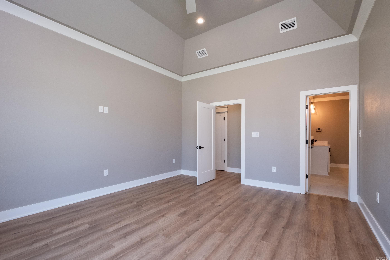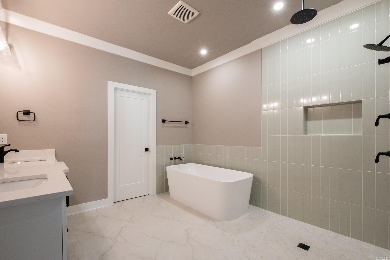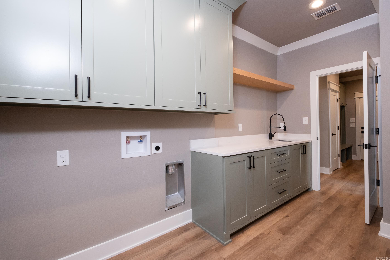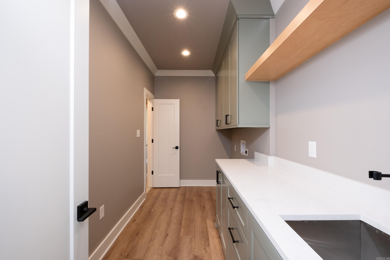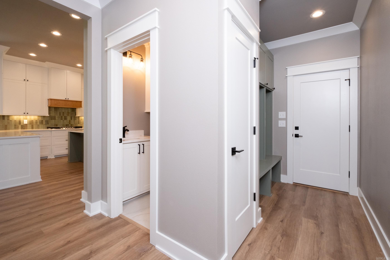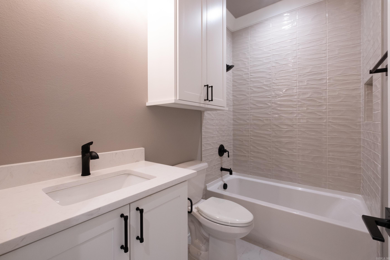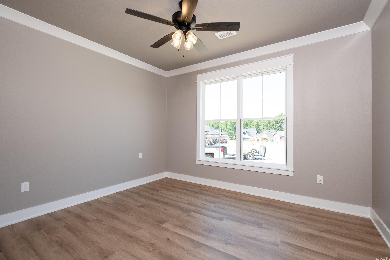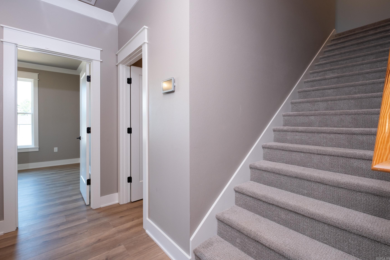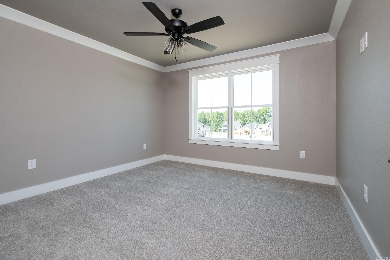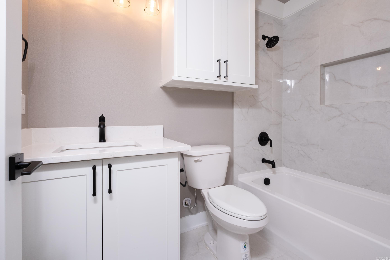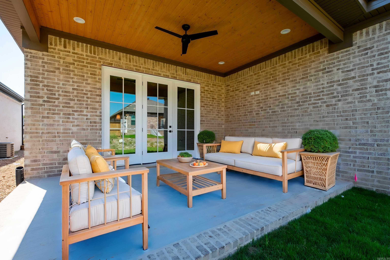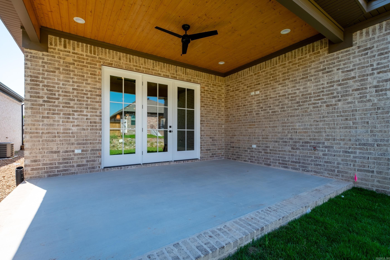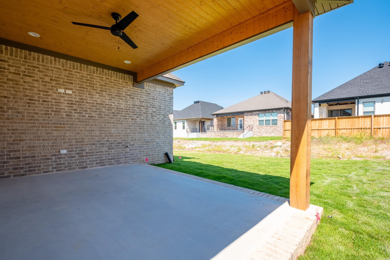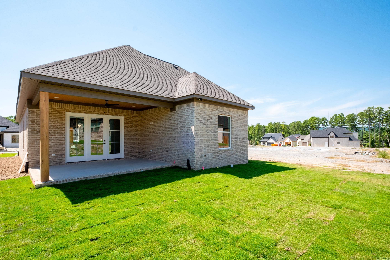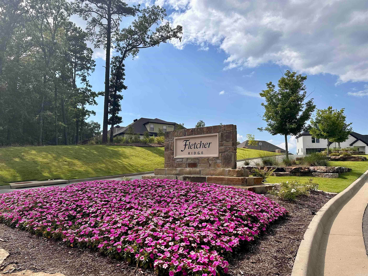$465,000 - 153 Fletcher Ridge Drive, Little Rock
- 3
- Bedrooms
- 3
- Baths
- 2,185
- SQ. Feet
- 0.13
- Acres
Beautiful color pallet, light fixtures, plus excellent use of space throughout makes this one special home. You'll find the primary bedroom plus one additional on the main level, and a front entry that provides a true foyer with separate dining on the right. The fireplace stands out as a focal point in the open living space, which features a true vaulted ceiling for a spacious, inviting feel. Guests will feel at home, too, gathering in the kitchen around TWO islands, one of which can accommodate bar seating. There is an additional bedroom and bathroom upstairs, and a large covered patio – complete with wiring for your outdoor TV and gas for your grill – that provides even more space.
Essential Information
-
- MLS® #:
- 24028952
-
- Price:
- $465,000
-
- Bedrooms:
- 3
-
- Bathrooms:
- 3.00
-
- Full Baths:
- 3
-
- Square Footage:
- 2,185
-
- Acres:
- 0.13
-
- Year Built:
- 2024
-
- Type:
- Residential
-
- Sub-Type:
- Detached
-
- Style:
- Traditional
-
- Status:
- Active
Community Information
-
- Address:
- 153 Fletcher Ridge Drive
-
- Area:
- Pulaski County West
-
- Subdivision:
- FLETCHER VALLEY "FLETCHER RIDGE"
-
- City:
- Little Rock
-
- County:
- Pulaski
-
- State:
- AR
-
- Zip Code:
- 72223
Amenities
-
- Amenities:
- Mandatory Fee
-
- Utilities:
- Sewer-Public, Water-Public, Elec-Municipal (+Entergy), Gas-Natural
-
- Parking:
- Two Car, Garage
Interior
-
- Interior Features:
- Washer Connection, Dryer Connection-Electric, Ceiling Fan(s), Dry Bar, Smoke Detector(s), Floored Attic, Walk-In Closet(s), Kit Counter-Quartz
-
- Appliances:
- Microwave, Gas Range, Dishwasher, Bar/Fridge, Built-In Stove, Disposal, Pantry
-
- Heating:
- Central Heat-Gas
-
- Cooling:
- Central Cool-Electric
-
- Fireplace:
- Yes
-
- Fireplaces:
- Gas Logs Present, Gas Starter
-
- # of Stories:
- 2
-
- Stories:
- Two Story
Exterior
-
- Exterior:
- Brick
-
- Exterior Features:
- Guttering, Porch, Lawn Sprinkler
-
- Lot Description:
- Level, In Subdivision
-
- Roof:
- Composition, Metal
-
- Foundation:
- Slab
Additional Information
-
- Date Listed:
- August 10th, 2024
-
- Days on Market:
- 101
-
- HOA Fees:
- 400.00
-
- HOA Fees Freq.:
- Annual
Listing Details
- Listing Agent:
- Leslie Morris
- Listing Office:
- Chenal Properties, Inc.
