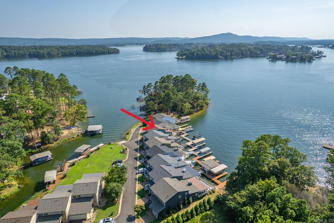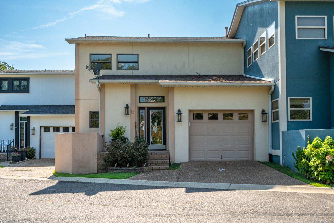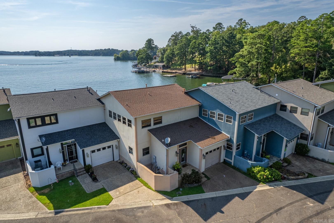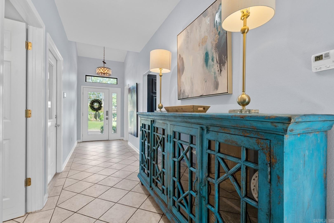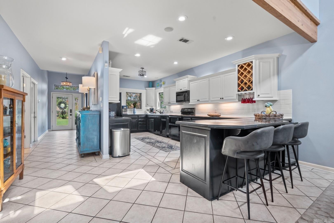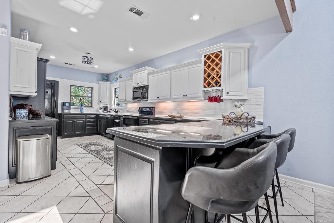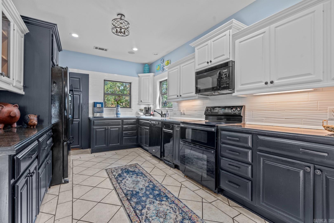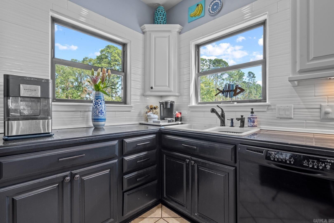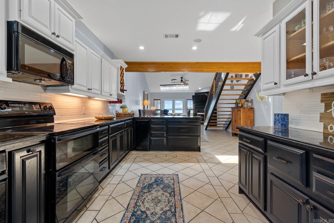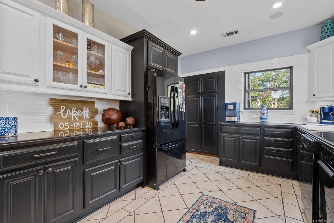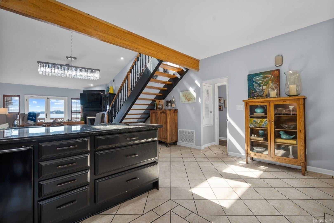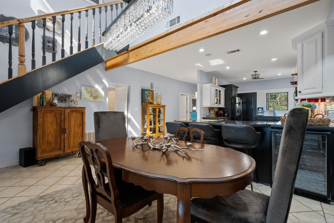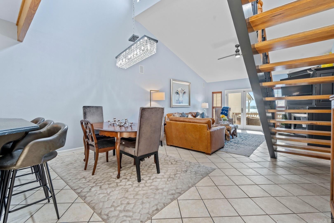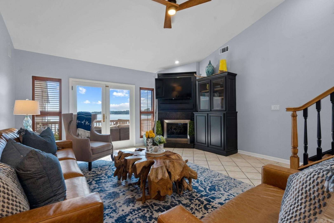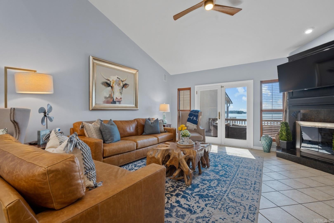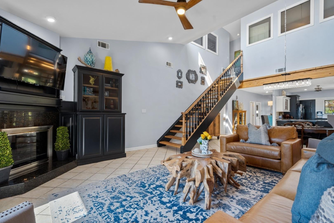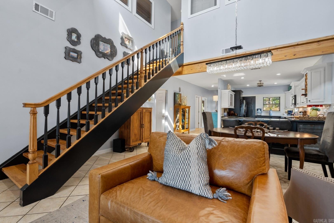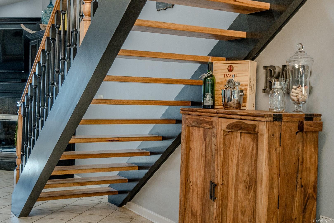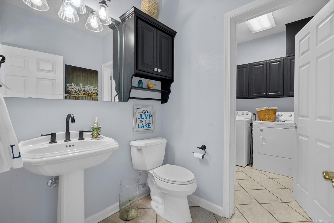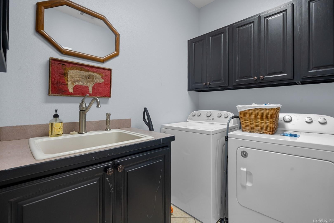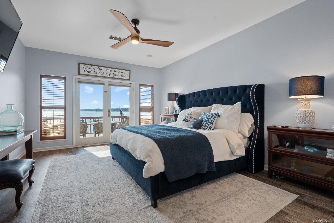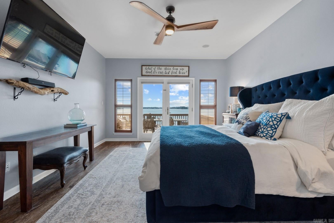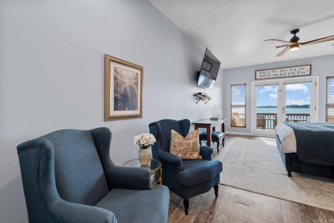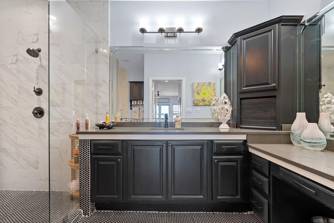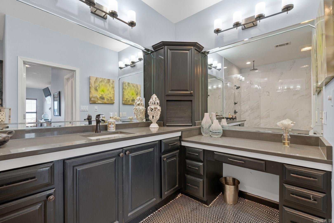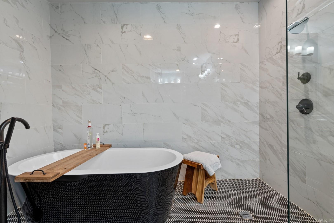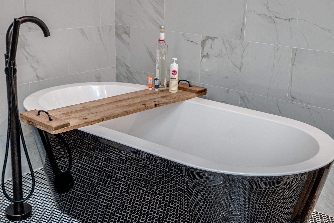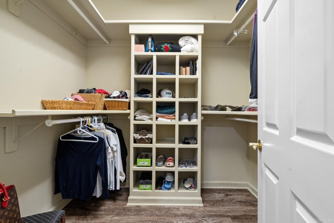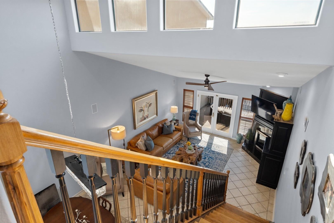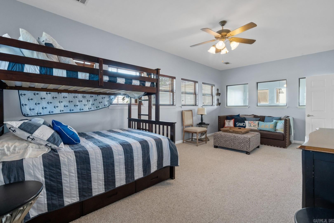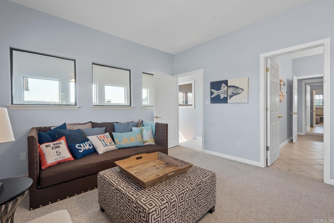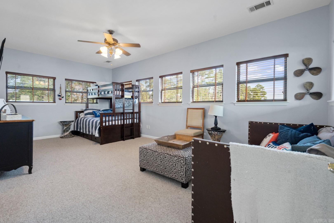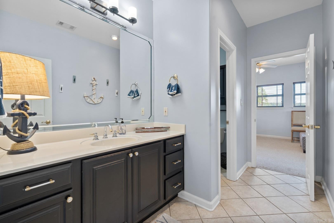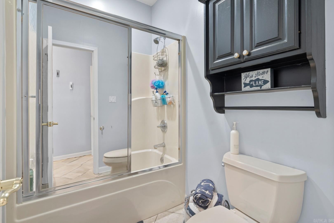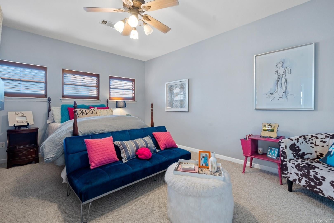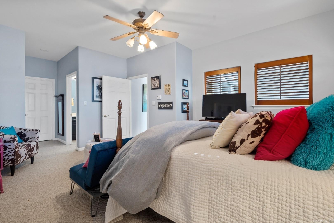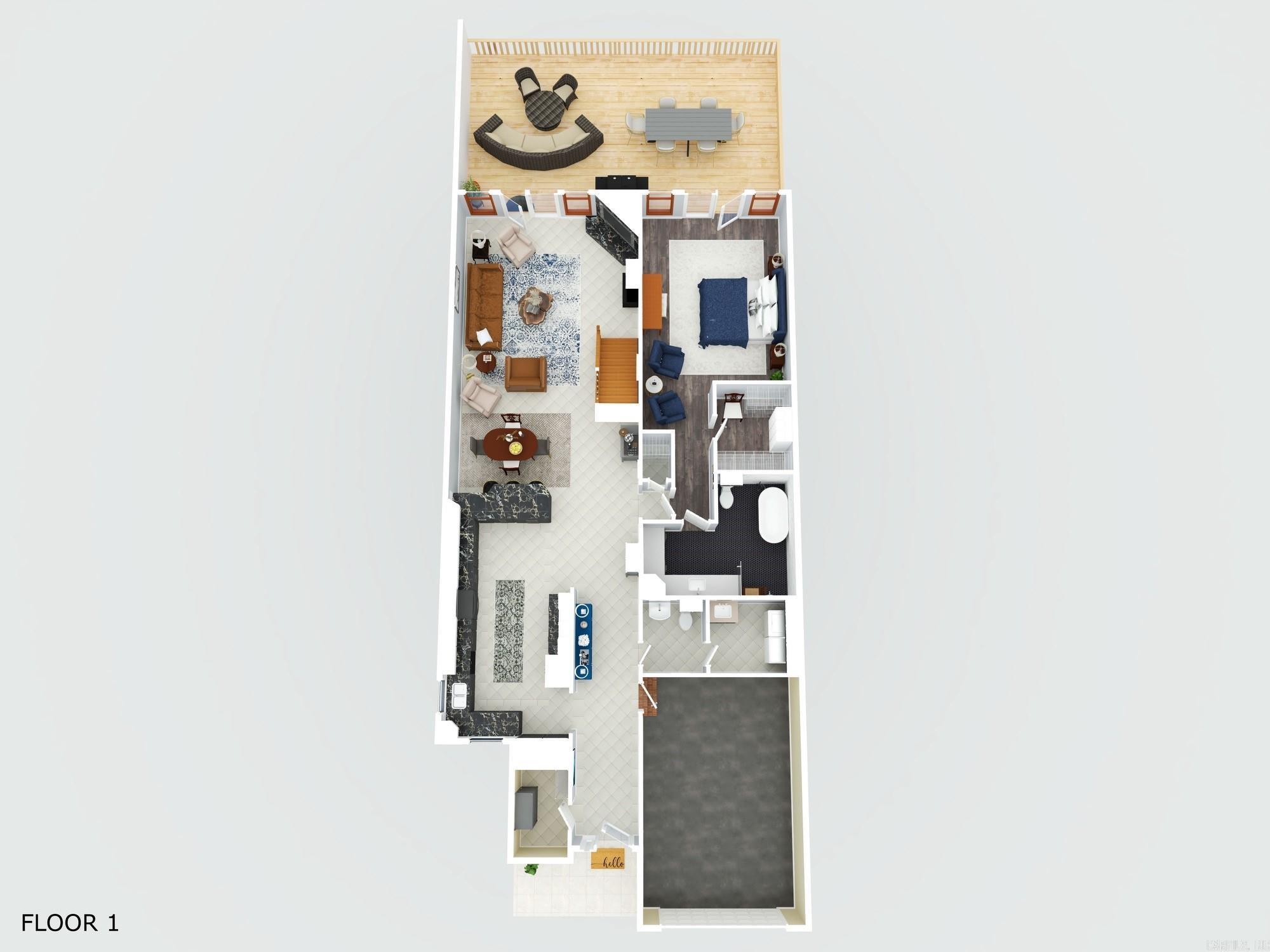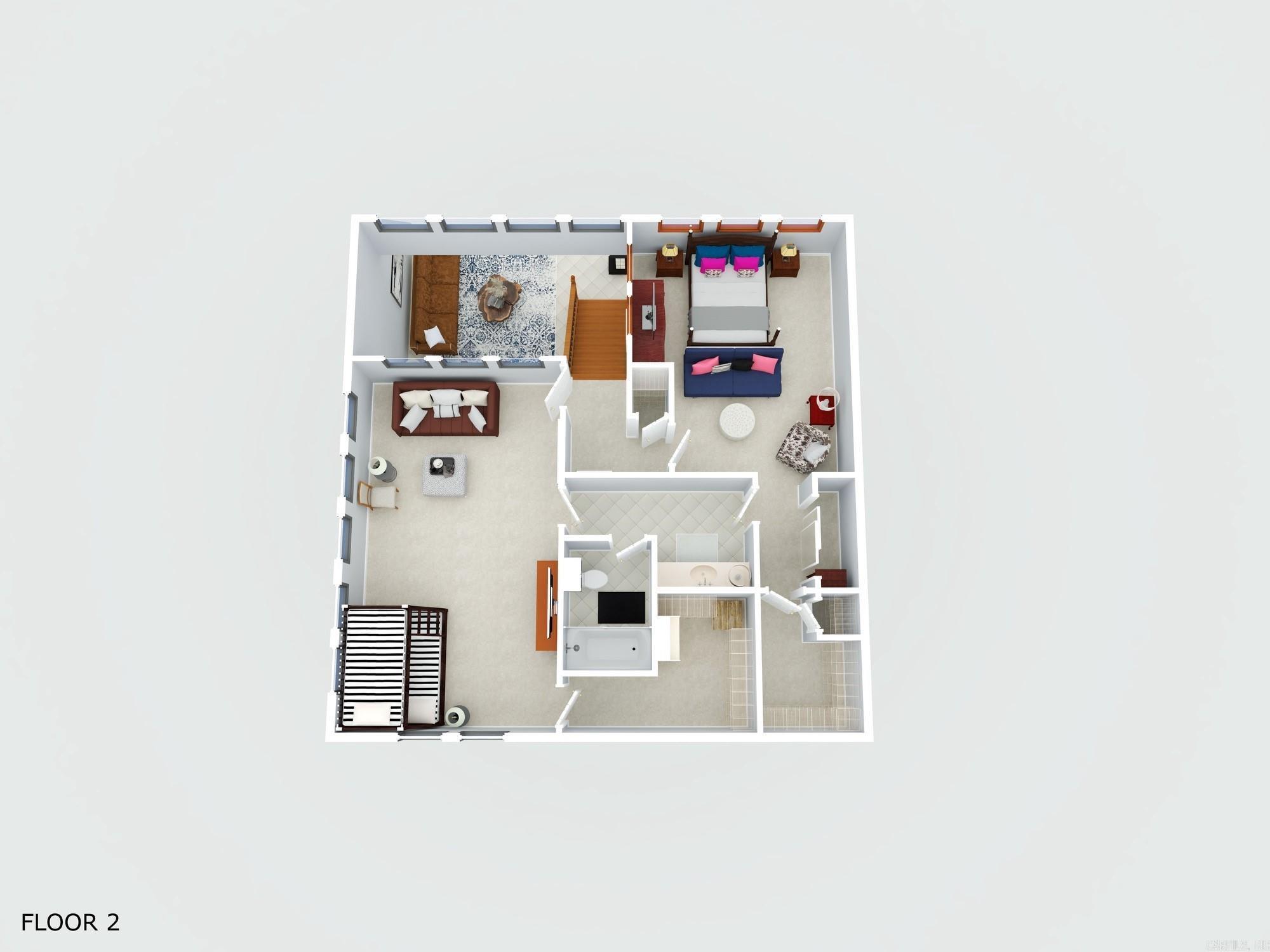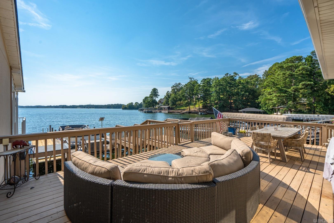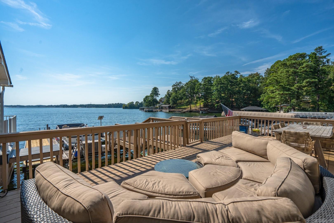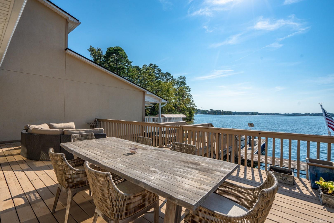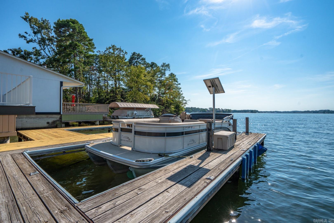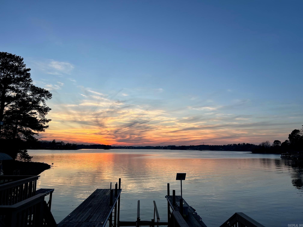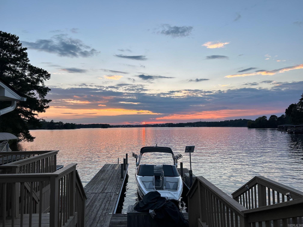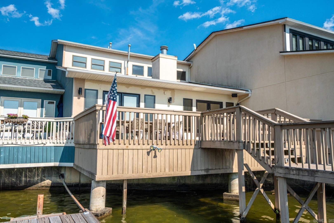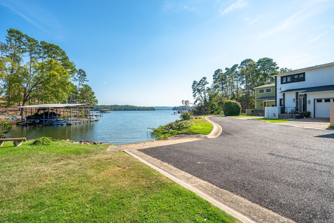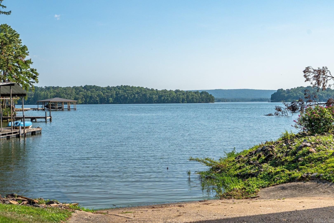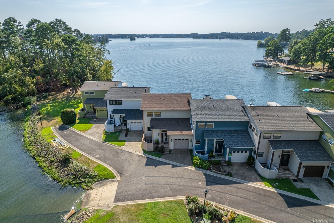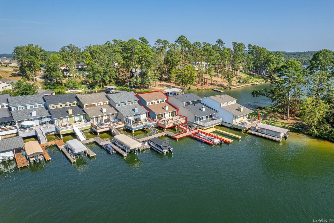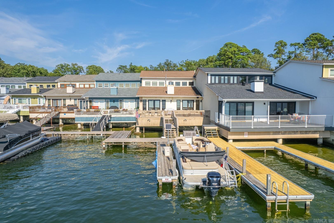$725,000 - 212 Files Landing Road, Hot Springs
- 3
- Bedrooms
- 2½
- Baths
- 2,543
- SQ. Feet
- 0.06
- Acres
Seize this opportunity for high-style, Lake Hamilton living with front-row seats to vivid sunsets and dazzling holiday fireworks. The smart, open-concept floor plan maximizes views and engagement with seamless transitions between kitchen, dining, and living spaces. The Seller’s eye for design is reflected throughout the townhome with a modern, transitional aesthetic. Located on the walk-in level, the primary suite is a true retreat, featuring a magazine-worthy bathroom with a freestanding soaking tub, curbless tile shower, spacious walk-in closet, and an oversized bedroom with a view. Upstairs, you'll find two generously sized bedrooms—both water facing--connected by a Jack & Jill bathroom. The unique deck, built over the water, provides HUGE views and is perfect for entertaining, fishing, swimming, and keeping an eye on your boat. Files Landing is a gated townhouse community built on a peninsula and conveniently located off 7 South. **NO NIGHTLY RENTALS ensures your peace and enjoyment.**
Essential Information
-
- MLS® #:
- 24028977
-
- Price:
- $725,000
-
- Bedrooms:
- 3
-
- Bathrooms:
- 2.50
-
- Full Baths:
- 2
-
- Half Baths:
- 1
-
- Square Footage:
- 2,543
-
- Acres:
- 0.06
-
- Year Built:
- 2000
-
- Type:
- Residential
-
- Sub-Type:
- Condo/Townhse/Duplex/Apt
-
- Style:
- Townhouse
-
- Status:
- Active
Community Information
-
- Address:
- 212 Files Landing Road
-
- Area:
- Hot Springs School District
-
- Subdivision:
- Files Landing
-
- City:
- Hot Springs
-
- County:
- Garland
-
- State:
- AR
-
- Zip Code:
- 71913
Amenities
-
- Amenities:
- Gated Entrance
-
- Utilities:
- Sewer-Public, Water-Public, Elec-Municipal (+Entergy), Gas-Natural
-
- Parking:
- Garage, One Car
-
- View:
- Lake View
-
- Is Waterfront:
- Yes
-
- Waterfront:
- Hoist/Lift, Boat Slip
Interior
-
- Interior Features:
- Built-Ins, Walk-in Shower, Ceiling Fan(s), Breakfast Bar, Washer Connection, Dryer Connection-Electric, Security System, Walk-In Closet(s)
-
- Appliances:
- Free-Standing Stove, Electric Range, Microwave, Dishwasher, Disposal, Ice Maker Connection, Other (see remarks)
-
- Heating:
- Central Heat-Electric
-
- Cooling:
- Central Cool-Electric
-
- Fireplace:
- Yes
-
- Fireplaces:
- Gas Logs Present, Glass Doors
-
- # of Stories:
- 1
-
- Stories:
- 1.5 Story
Exterior
-
- Exterior:
- EIFS (i.e. Dryvet)
-
- Exterior Features:
- Deck, Guttering
-
- Lot Description:
- Zero Lot Line, Lake Front
-
- Roof:
- Composition
-
- Foundation:
- Crawl Space
School Information
-
- Elementary:
- Hot Springs
-
- Middle:
- Hot Springs
-
- High:
- Hot Springs
Additional Information
-
- Date Listed:
- August 9th, 2024
-
- Days on Market:
- 99
-
- HOA Fees:
- 92.00
-
- HOA Fees Freq.:
- Monthly
Listing Details
- Listing Agent:
- Kelly O'dwyer
- Listing Office:
- Cbrpm Hot Springs
