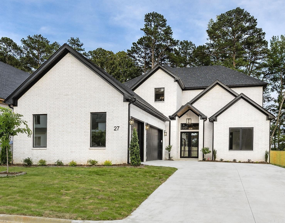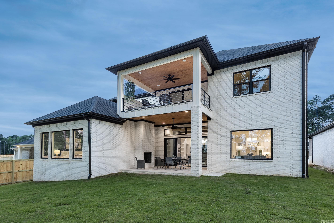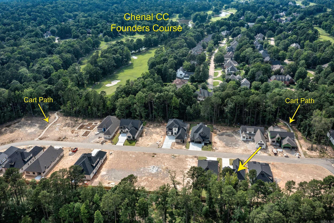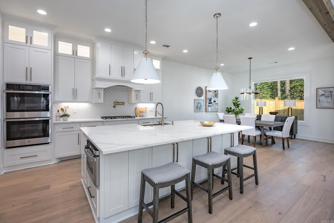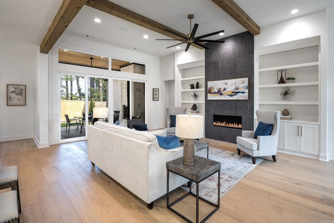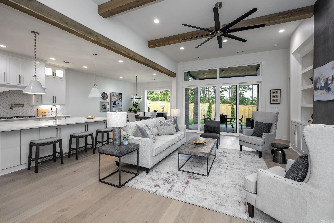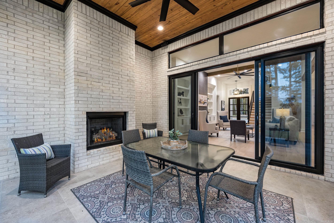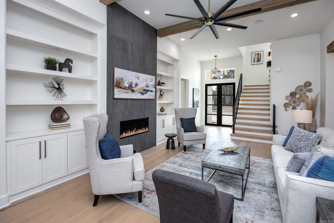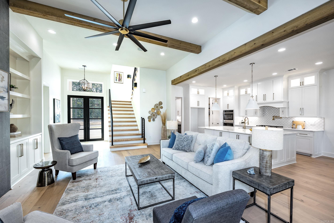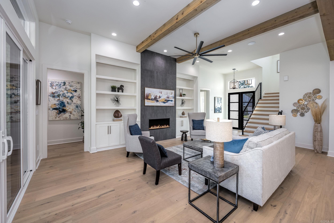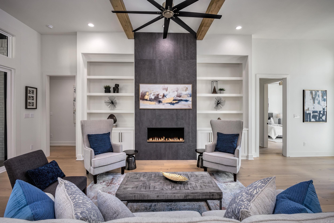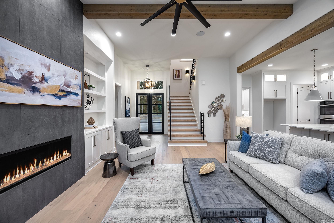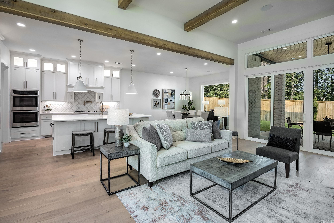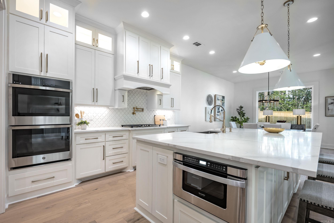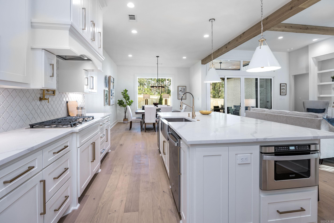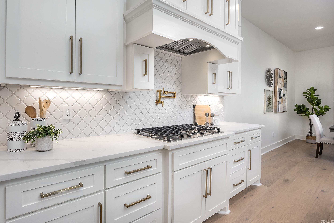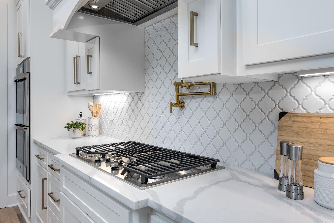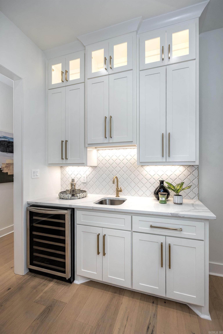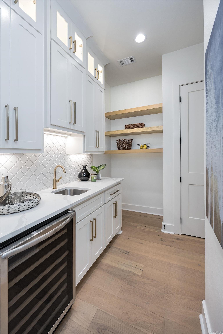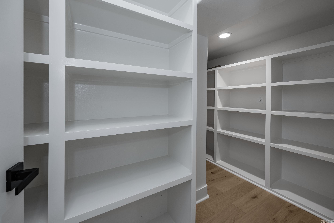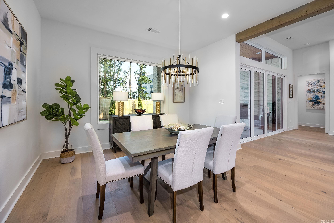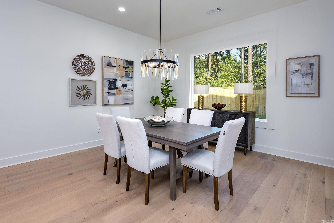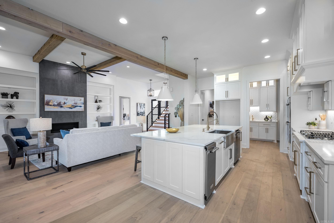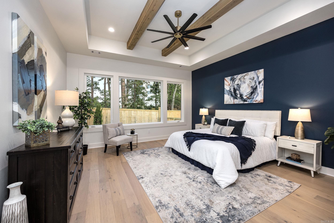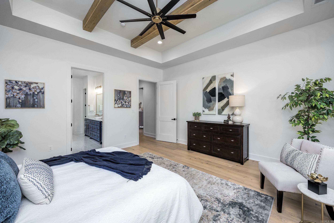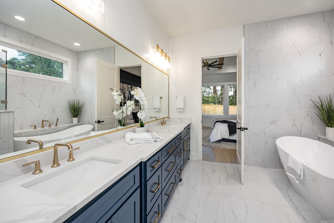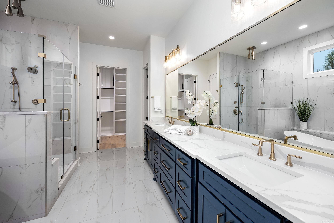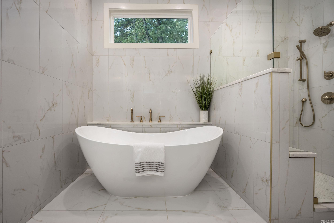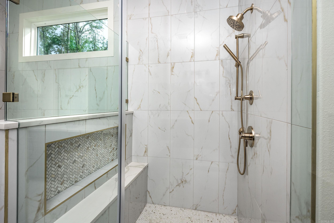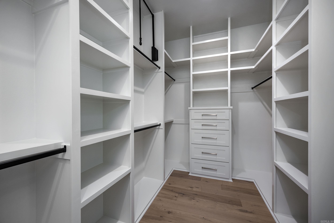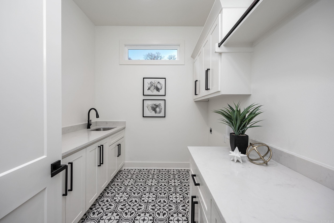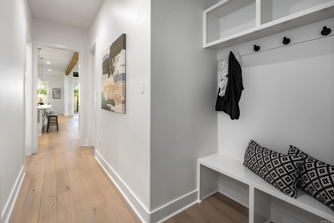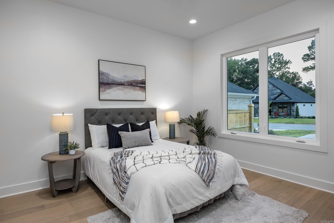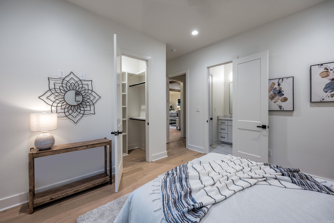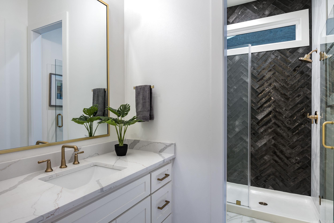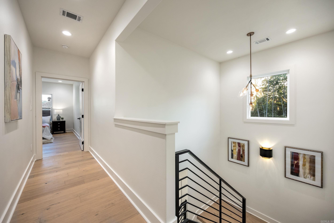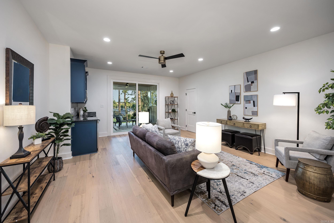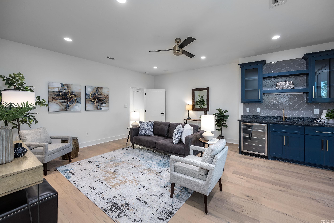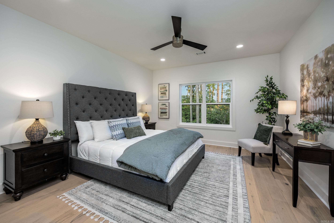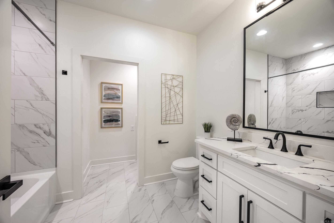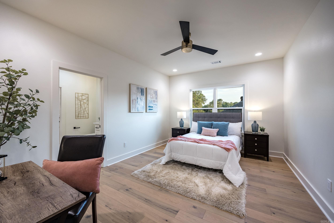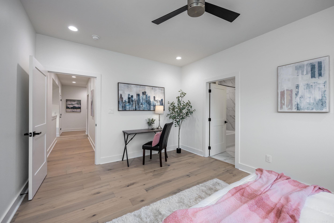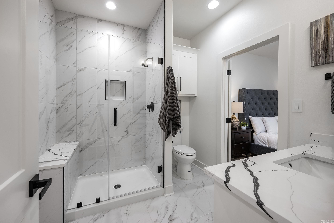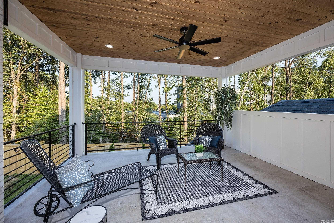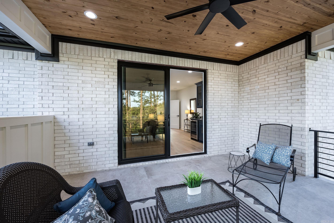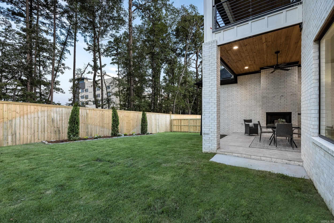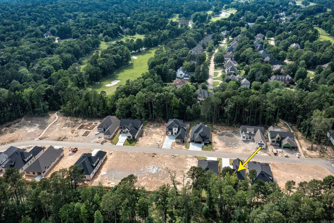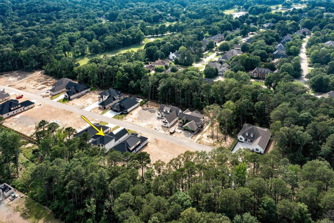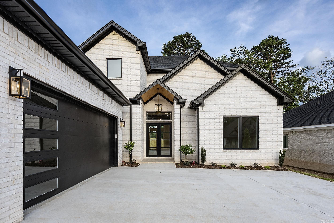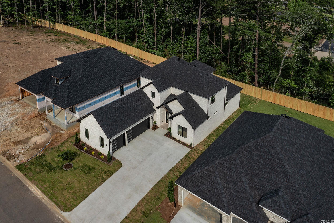$925,000 - 27 Mereville Place, Little Rock
- 4
- Bedrooms
- 4
- Baths
- 3,560
- SQ. Feet
- 0.19
- Acres
Beautiful new construction home built by JS Inspired Builders in Chenal Valley's newest gated community - MEREVILLE PLACE. This beautiful home has a level lot with great curb appeal and is only a short golf cart ride to the Chenal Country Club Founder’s Golf Course. Wonderful Floorplan. There are luxury finishes throughout the home including Pella windows and doors, luxury quartz countertops, and hardwood floors throughout. The Chef's Kitchen has an oversized island, beautiful pendant lights, gas range, pot filler, undercounter ice maker, and double ovens. Off the kitchen is a butler’s pantry with wet bar and beverage cooler and a nearby walk-in pantry. The living area has 12’ ceilings, a beautiful contemporary fireplace with built in shelves. The living area opens to a large patio area with an outdoor fireplace. Upstairs is a large media/game room with another wet bar, beverage cooler, surround speakers and opens onto an upper balcony. There are High Efficiency HVAC/Furnace units, tankless hot water heater, and an EV Charger Outlet in Garage. Smart Sprinkler System. Eave Lights. Three Car Garage. Walk to dinner at the Promenade Shopping Center.
Essential Information
-
- MLS® #:
- 24029185
-
- Price:
- $925,000
-
- Bedrooms:
- 4
-
- Bathrooms:
- 4.00
-
- Full Baths:
- 4
-
- Square Footage:
- 3,560
-
- Acres:
- 0.19
-
- Year Built:
- 2024
-
- Type:
- Residential
-
- Sub-Type:
- Detached
-
- Style:
- Traditional, Contemporary
-
- Status:
- Active
Community Information
-
- Address:
- 27 Mereville Place
-
- Area:
- Pulaski County West
-
- Subdivision:
- CHENAL VALLEY MEREVILLE PLACE
-
- City:
- Little Rock
-
- County:
- Pulaski
-
- State:
- AR
-
- Zip Code:
- 72223
Amenities
-
- Amenities:
- Swimming Pool(s), Mandatory Fee, Golf Course, Fitness/Bike Trail, Gated Entrance, Tennis Court(s), Playground, Picnic Area, Voluntary Fee
-
- Utilities:
- Water-Public, Elec-Municipal (+Entergy), Gas-Natural, Sewer-Public, All Underground
-
- Parking:
- Garage, Side Entry, Three Car, Auto Door Opener
Interior
-
- Interior Features:
- Washer Connection, Dryer Connection-Electric, Water Heater-Gas, Smoke Detector(s), Walk-In Closet(s), Built-Ins, Ceiling Fan(s), Walk-in Shower, Breakfast Bar, Balcony/Loft, Wet Bar, Floored Attic, Kit Counter-Quartz
-
- Appliances:
- Gas Range, Dishwasher, Disposal, Pantry, Bar/Fridge, Wall Oven, Ice Machine, Double Oven, Microwave
-
- Heating:
- Central Heat-Gas, Zoned Units
-
- Cooling:
- Central Cool-Electric, Zoned Units
-
- Fireplace:
- Yes
-
- # of Fireplaces:
- 2
-
- Fireplaces:
- Gas Starter, Gas Logs Present, Two
-
- # of Stories:
- 2
-
- Stories:
- Two Story
Exterior
-
- Exterior:
- Brick
-
- Exterior Features:
- Guttering, Patio, Partially Fenced, Lawn Sprinkler
-
- Lot Description:
- Level, Common to Golf Course, Extra Landscaping, In Subdivision
-
- Roof:
- Architectural Shingle
-
- Foundation:
- Crawl Space
Additional Information
-
- Date Listed:
- August 12th, 2024
-
- Days on Market:
- 95
-
- Zoning:
- Residentia
-
- HOA Fees:
- 1500.00
-
- HOA Fees Freq.:
- Annual
Listing Details
- Listing Agent:
- Kenny Van Patten
- Listing Office:
- Berkshire Hathaway Homeservices Arkansas Realty
