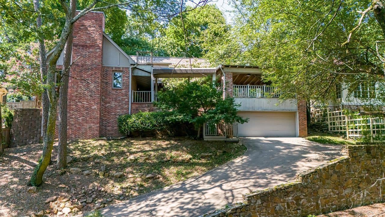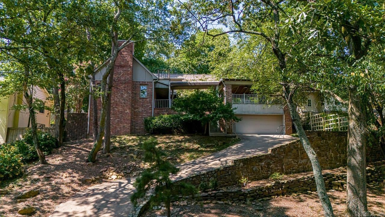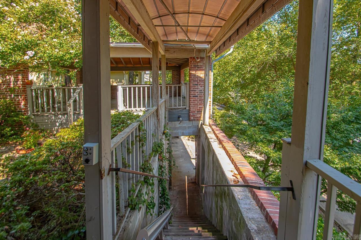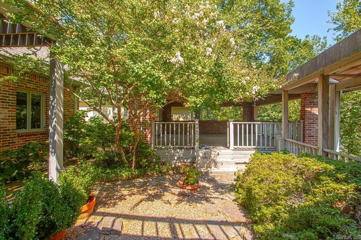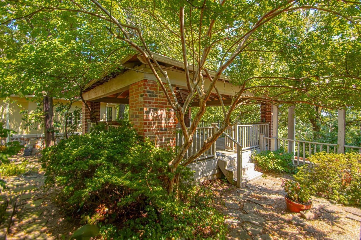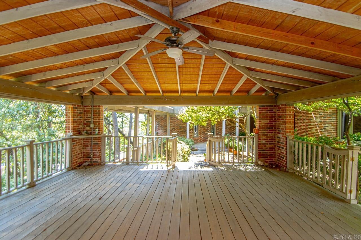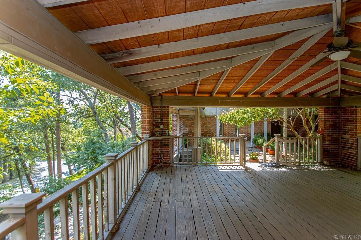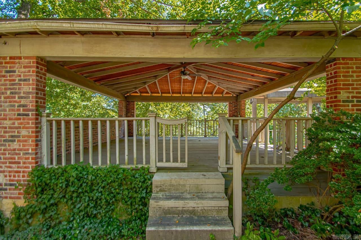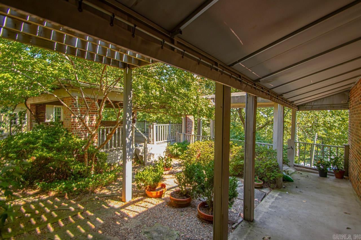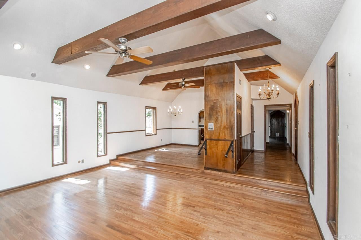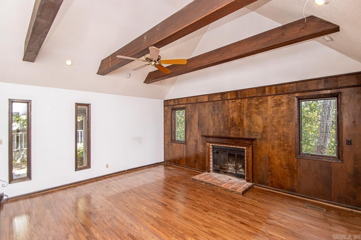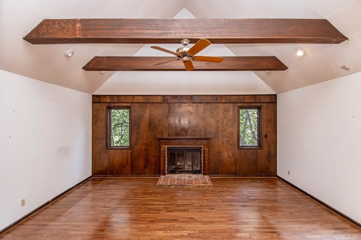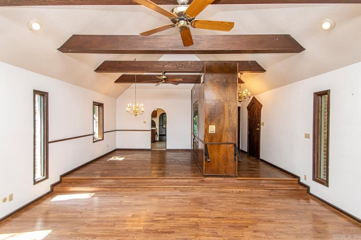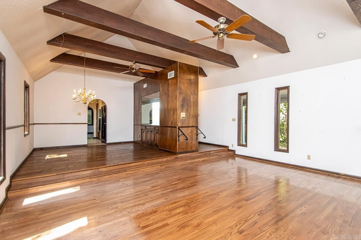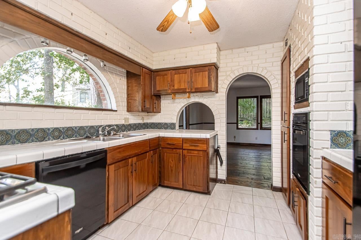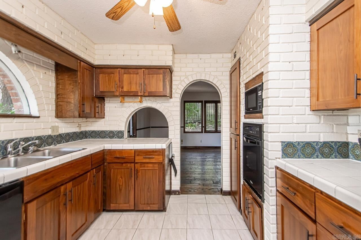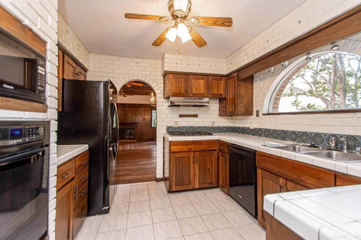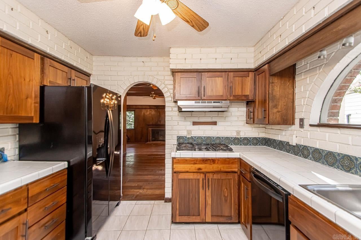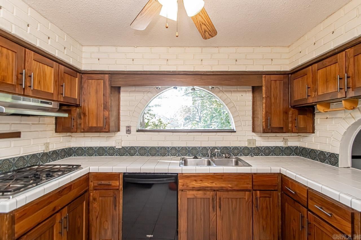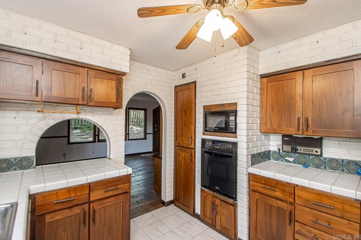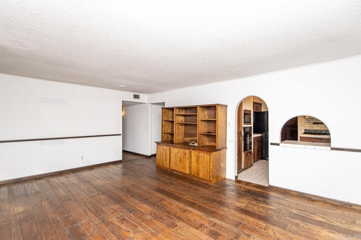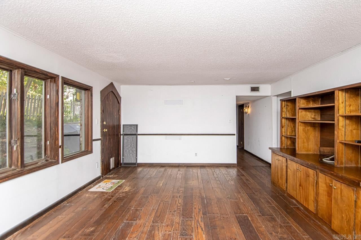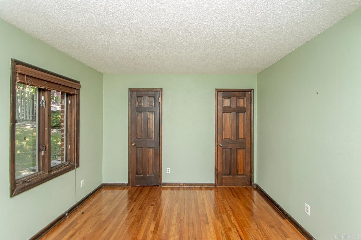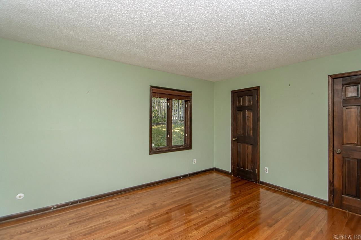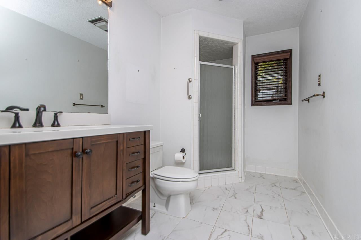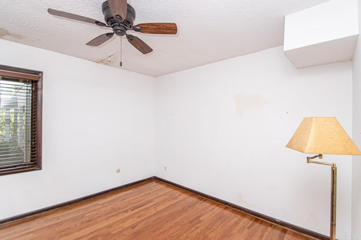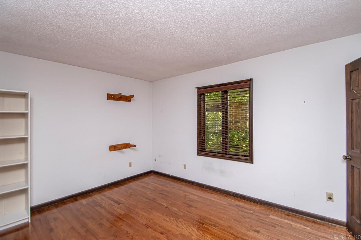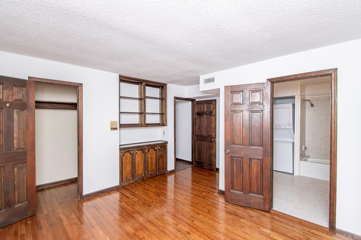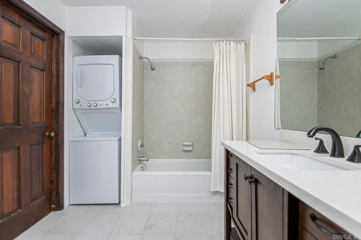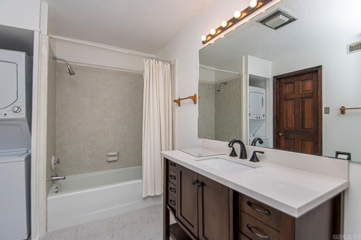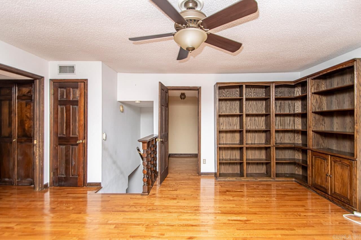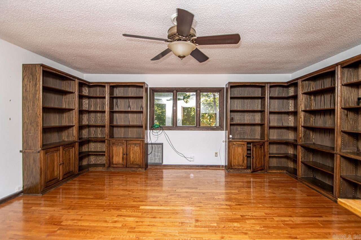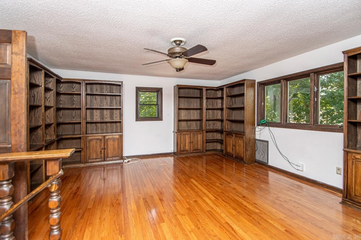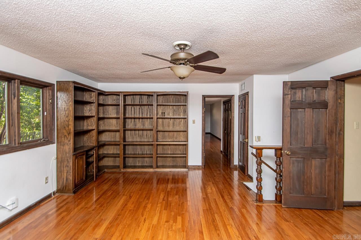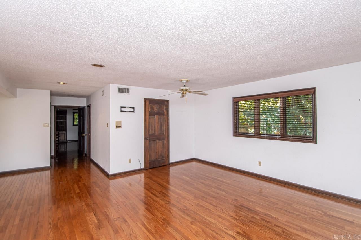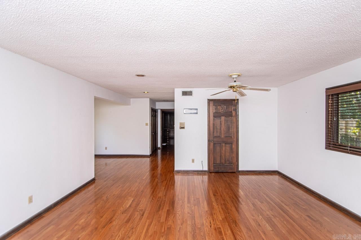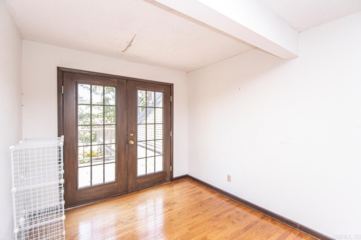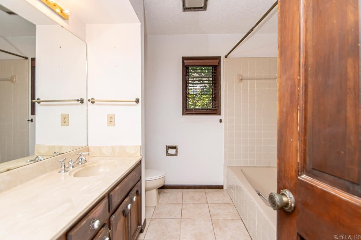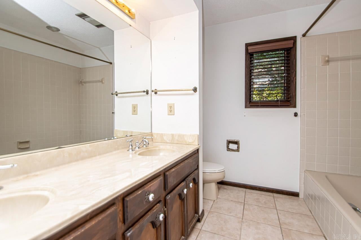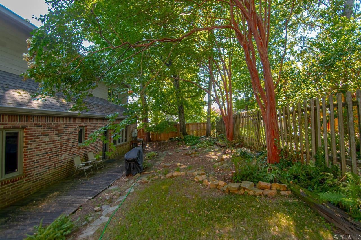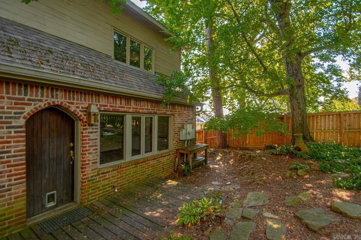$499,000 - 5220 Crestwood, Little Rock
- 4
- Bedrooms
- 3
- Baths
- 3,000
- SQ. Feet
- 0.28
- Acres
This private oasis in Prospect Terrace offers vista views and a park-like setting, making it a serene retreat and bird sanctuary. A separate covered deck perfectly allows for a flexible space to entertain or relax. This home is a blank slate, ready for someone to infuse their personal style and make it their own. The great room offers stellar views and a wood-burning fireplace, perfect for cozy gatherings. Adjacent to the great room is a dining area with a bar, ideal for entertaining. The kitchen is highlighted by arched walkways and a picture window, allowing for plenty of natural light. Through the kitchen a wall of windows invites you into a den with views of the backyard. The home features 4 bedrooms and 3 bathrooms, with flexible options for the primary suite. It can be situated either on the main floor or the upper level, where it includes a private deck and an ensuite bathroom. The upstairs also boasts a large office with elegant bookshelves. The main level accommodates 3 additional bedrooms and 2 full bathrooms. On the lower level accessible from inside the home, a large basement with extra laundry hookups provides ample storage and utility options.
Essential Information
-
- MLS® #:
- 24029325
-
- Price:
- $499,000
-
- Bedrooms:
- 4
-
- Bathrooms:
- 3.00
-
- Full Baths:
- 3
-
- Square Footage:
- 3,000
-
- Acres:
- 0.28
-
- Year Built:
- 1978
-
- Type:
- Residential
-
- Sub-Type:
- Detached
-
- Style:
- Traditional
-
- Status:
- Active
Community Information
-
- Address:
- 5220 Crestwood
-
- Area:
- Little Rock (heights/hillcrest)
-
- Subdivision:
- PROSPECT TERRACE
-
- City:
- Little Rock
-
- County:
- Pulaski
-
- State:
- AR
-
- Zip Code:
- 72207
Amenities
-
- Utilities:
- Sewer-Public, Water-Public, Elec-Municipal (+Entergy), Gas-Natural
-
- Parking:
- Garage, Two Car, Detached
Interior
-
- Interior Features:
- Washer-Stays, Dryer-Stays, Water Heater-Gas, Walk-In Closet(s), Ceiling Fan(s), Walk-in Shower, Kit Counter-Ceramic Tile
-
- Appliances:
- Microwave, Gas Range, Dishwasher, Disposal, Refrigerator-Stays, Wall Oven
-
- Heating:
- Central Heat-Gas
-
- Cooling:
- Central Cool-Electric
-
- Has Basement:
- Yes
-
- Basement:
- Inside Access, Unfinished
-
- Fireplace:
- Yes
-
- Fireplaces:
- Woodburning-Site-Built
-
- # of Stories:
- 2
-
- Stories:
- Two Story
Exterior
-
- Exterior:
- Brick & Frame Combo
-
- Exterior Features:
- Patio, Deck, Porch, Partially Fenced, Guttering
-
- Lot Description:
- Sloped
-
- Roof:
- Composition
-
- Foundation:
- Crawl Space
School Information
-
- Elementary:
- Forest Park
-
- Middle:
- Pulaski Heights
-
- High:
- Central
Additional Information
-
- Date Listed:
- August 13th, 2024
-
- Days on Market:
- 98
-
- HOA Fees:
- 0.00
-
- HOA Fees Freq.:
- None
Listing Details
- Listing Agent:
- Ashley East
- Listing Office:
- Janet Jones Company
