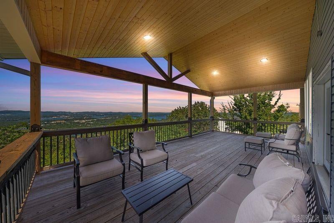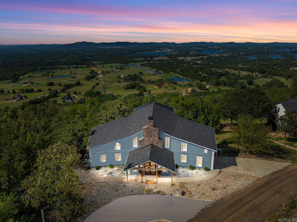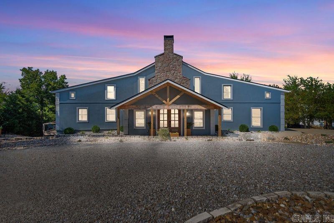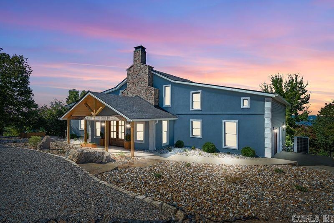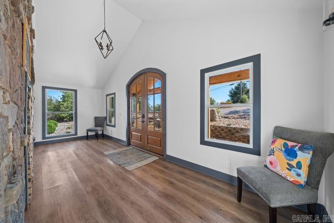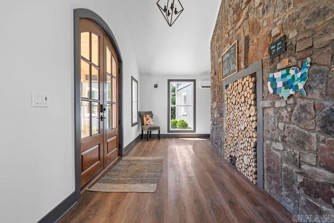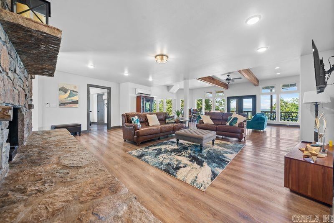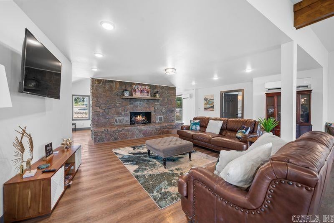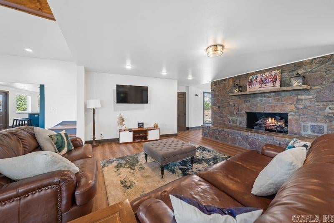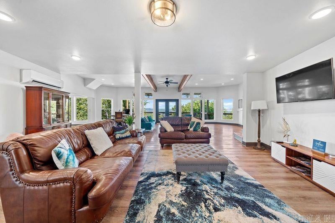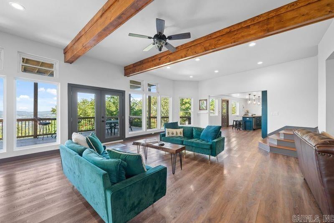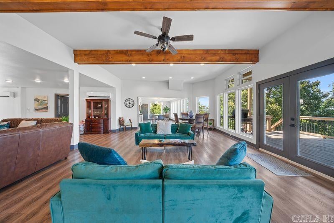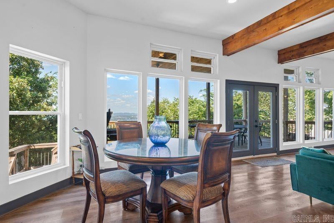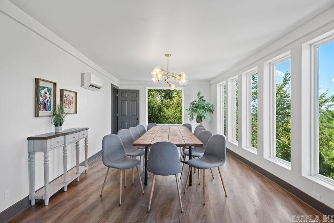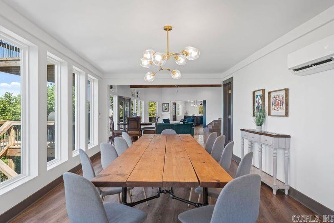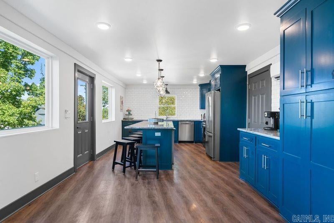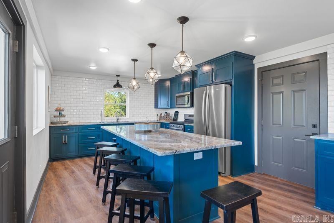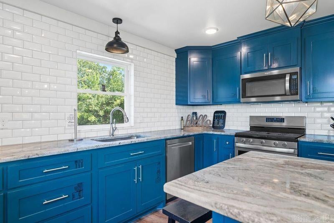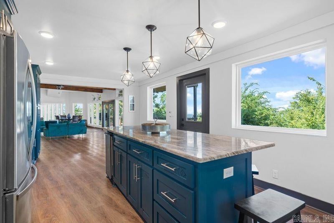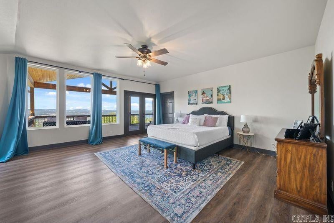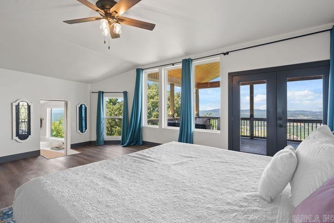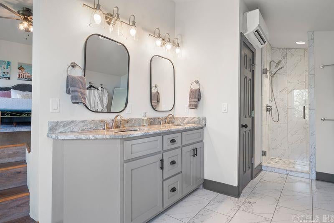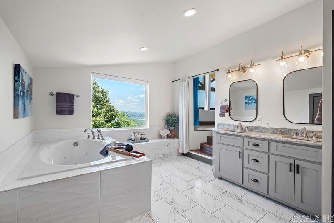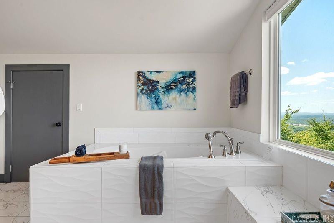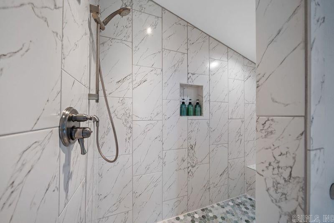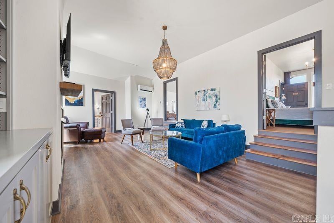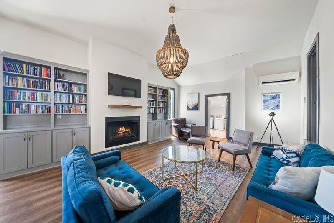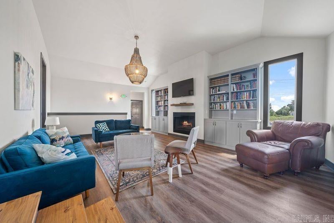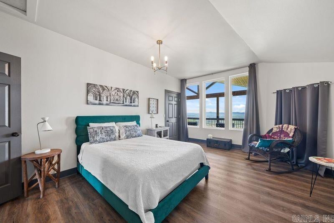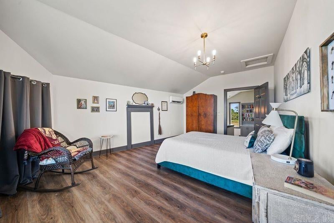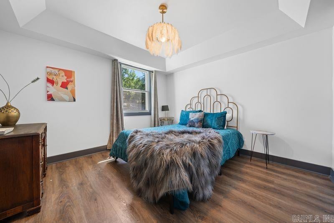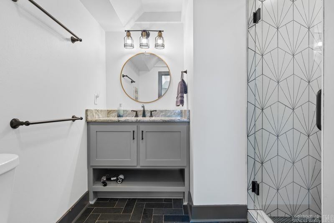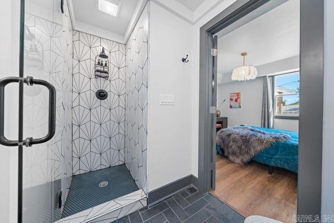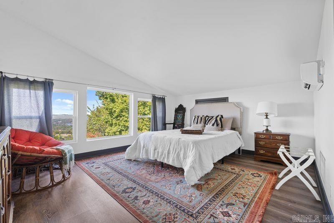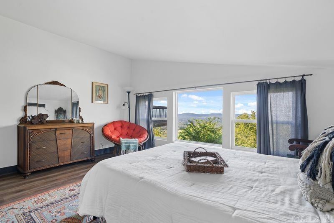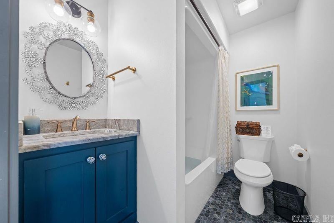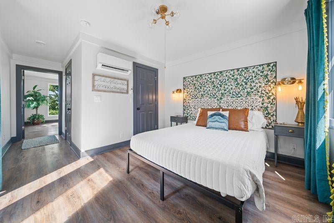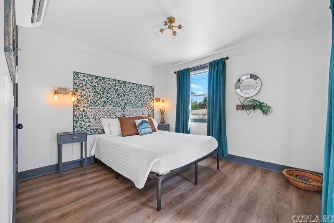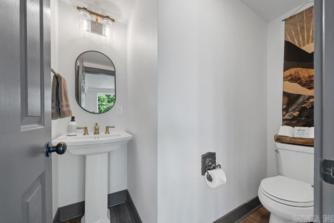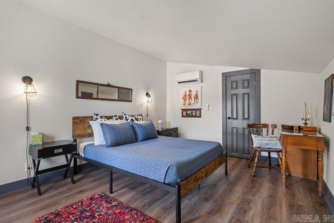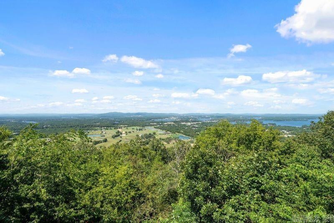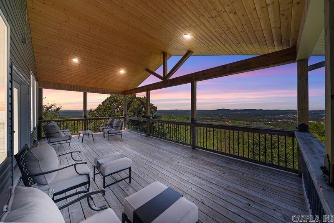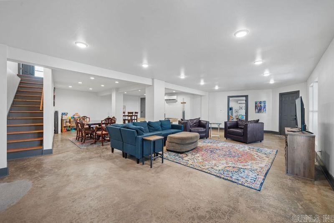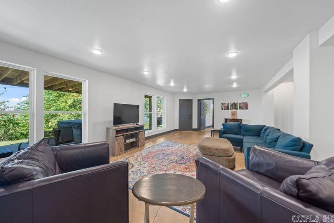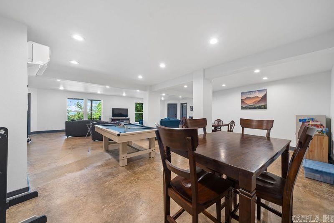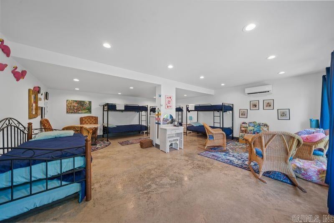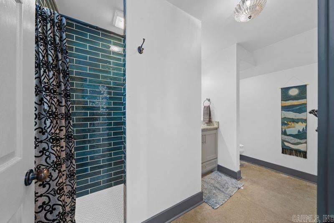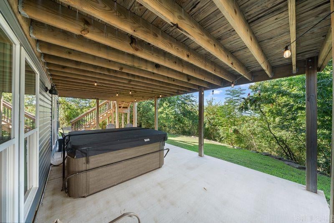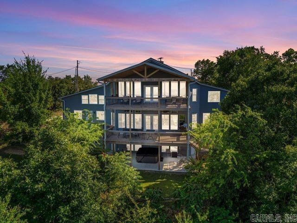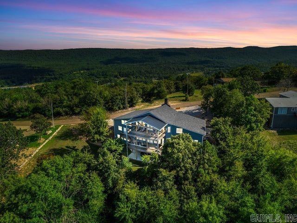$1,199,000 - 896 Mt Riante Road, Hot Springs
- 7
- Bedrooms
- 5½
- Baths
- 7,300
- SQ. Feet
- 0.78
- Acres
Welcome to your dream home on Mt. Riante, where luxury and breathtaking views come together in perfect harmony. This expansive 7-bedroom, 5 1/2 bathroom residence offers an impressive 7,300 square feet of living space, spread across three elegantly designed levels. Each level features its own deck, providing stunning panoramic vistas and ample space for outdoor relaxation and entertainment. The open floor plan ensures a seamless flow between living areas, making it perfect for both intimate gatherings and grand celebrations. This home is being sold fully furnished, with some notable exclusions, allowing you to move in and immediately start enjoying its many features. Additionally, it has a proven track record as a successful short-term rental property, presenting an excellent opportunity to generate income when you're not in residence. Located within the prestigious Lakeside School District and nestled in a secure gated neighborhood, this property offers both privacy and convenience. Embrace the opportunity to own this extraordinary home and experience the unparalleled beauty and comfort it has to offer.
Essential Information
-
- MLS® #:
- 24029377
-
- Price:
- $1,199,000
-
- Bedrooms:
- 7
-
- Bathrooms:
- 5.50
-
- Full Baths:
- 5
-
- Half Baths:
- 1
-
- Square Footage:
- 7,300
-
- Acres:
- 0.78
-
- Year Built:
- 2004
-
- Type:
- Residential
-
- Sub-Type:
- Detached
-
- Style:
- Other (see remarks)
-
- Status:
- Active
Community Information
-
- Address:
- 896 Mt Riante Road
-
- Area:
- Lakeside School District
-
- Subdivision:
- Metes & Bounds
-
- City:
- Hot Springs
-
- County:
- Garland
-
- State:
- AR
-
- Zip Code:
- 71913
Amenities
-
- Utilities:
- Septic, Well, Gas-Propane/Butane
-
- Parking:
- Garage, Parking Pads, Other (see remarks)
-
- View:
- Mountain View, Lake View, Vista View
Interior
-
- Interior Features:
- Washer Connection, Washer-Stays, Dryer Connection-Electric, Dryer-Stays, Water Heater-Electric, Whirlpool/Hot Tub/Spa, Built-Ins, Ceiling Fan(s), Breakfast Bar, Furnished, Other (see remarks)
-
- Appliances:
- Free-Standing Stove, Microwave, Gas Range, Dishwasher, Refrigerator-Stays
-
- Heating:
- Heat Pump, Mini Split
-
- Cooling:
- Mini Split
-
- Fireplace:
- Yes
-
- Fireplaces:
- Woodburning-Site-Built, Gas Logs Present
-
- # of Stories:
- 3
-
- Stories:
- Tri-Level
Exterior
-
- Exterior:
- Stucco, Metal/Vinyl Siding
-
- Exterior Features:
- Patio, Deck, Guttering, Other (see remarks)
-
- Roof:
- Architectural Shingle
-
- Foundation:
- Slab
Additional Information
-
- Date Listed:
- August 13th, 2024
-
- Days on Market:
- 94
-
- HOA Fees:
- 1200.00
-
- HOA Fees Freq.:
- Annual
Listing Details
- Listing Agent:
- Eric Billingsley
- Listing Office:
- Mcgraw Realtors - Hs
