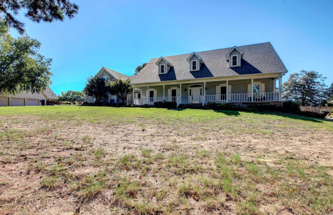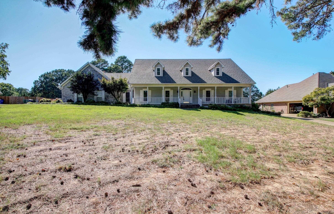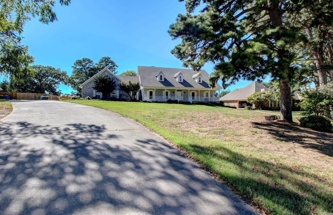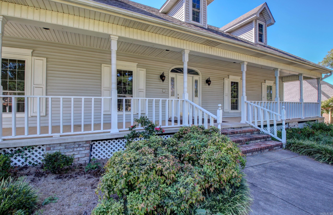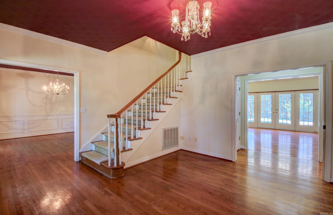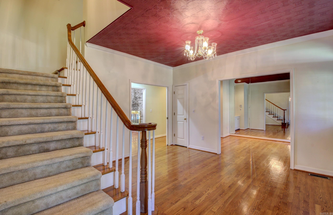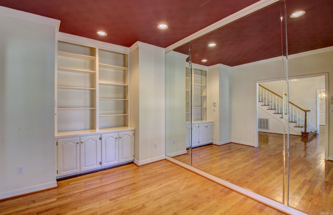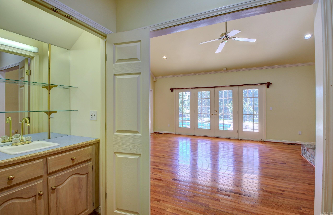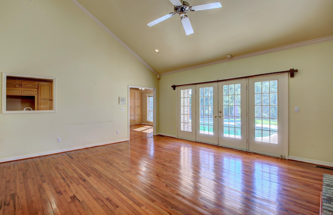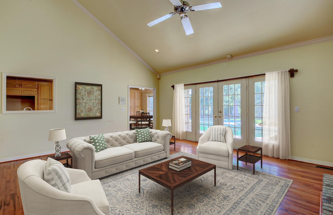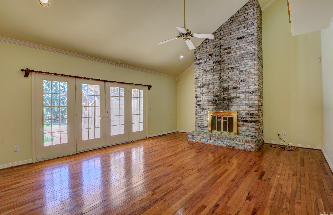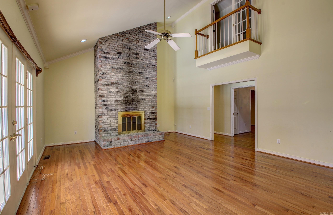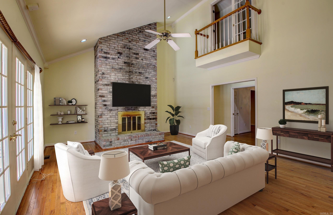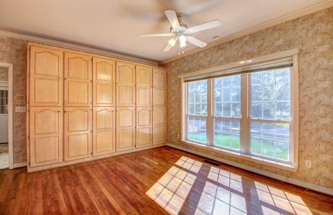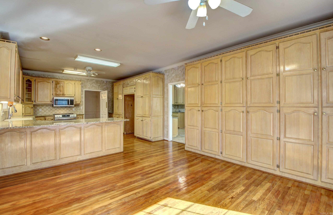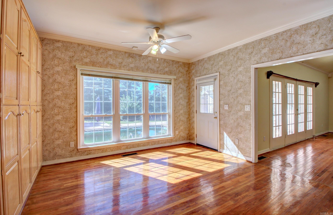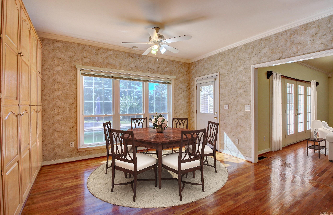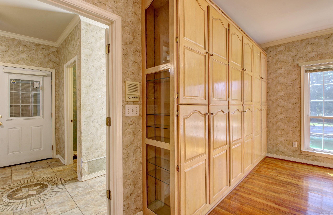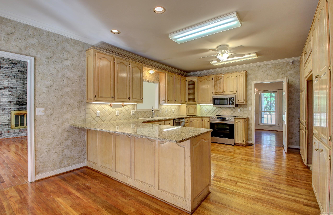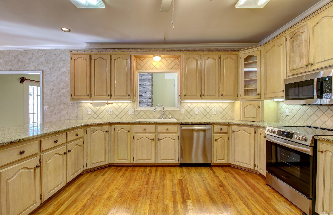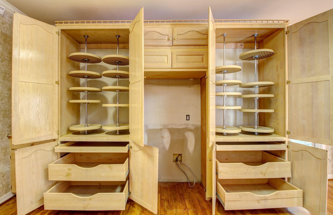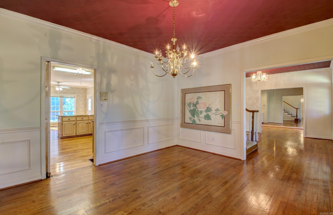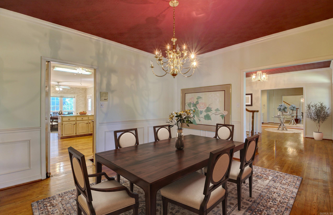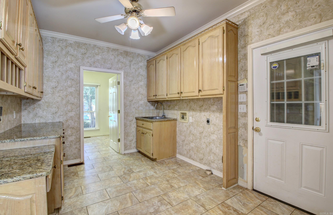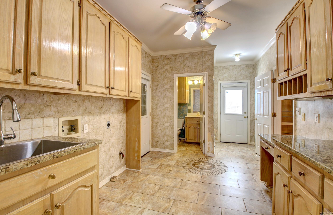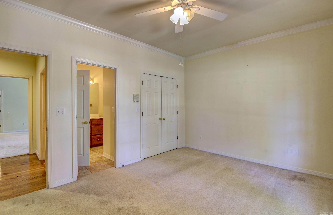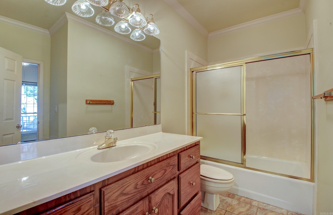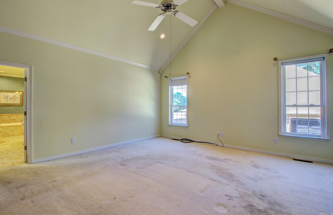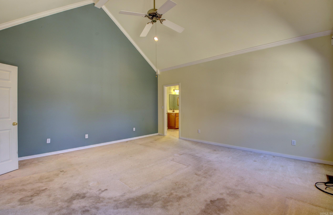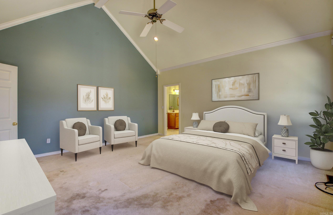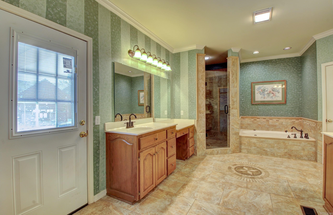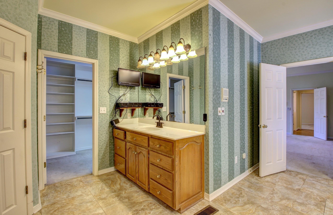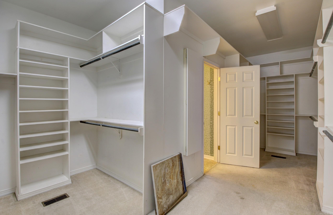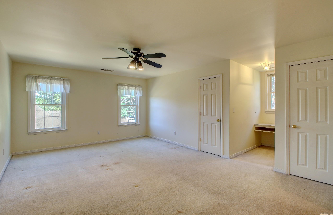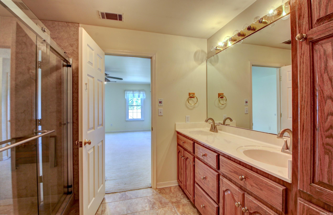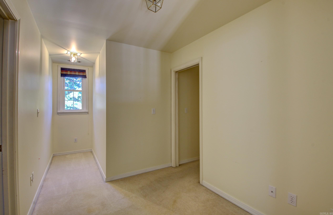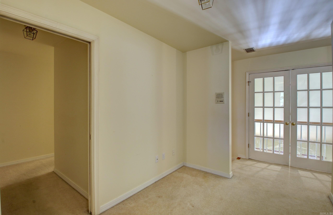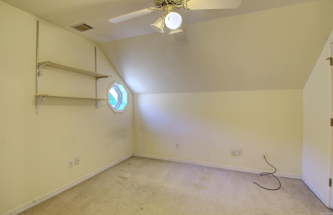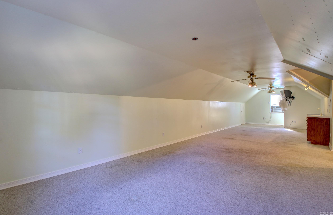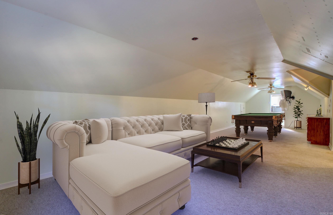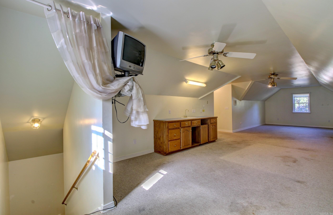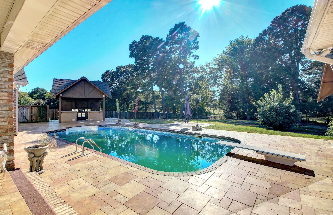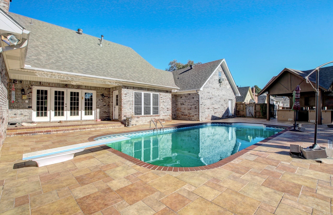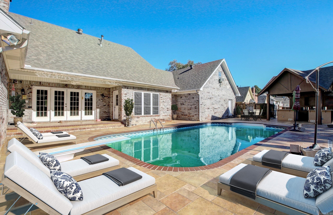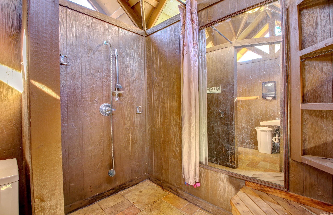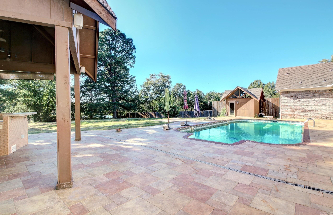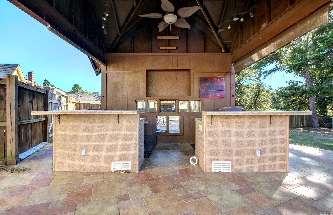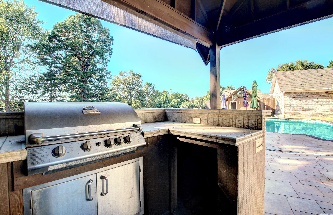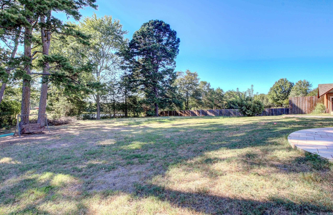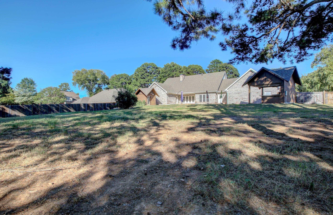$489,000 - 3045 Westover Drive, Conway
- 5
- Bedrooms
- 4½
- Baths
- 4,530
- SQ. Feet
- 0.89
- Acres
This home is waiting to become an entertainer's dream with a backyard oasis that includes a well-appointed outdoor kitchen with a cabana bar, a professionally built bathhouse and pool. The seller is offering a $30,000 credit (yes, you read that right) for updates/repairs. Step inside to a large welcoming foyer, beautiful hardwood floors, a two-story fireplace in the living area, spacious custom kitchen, breakfast area with tons of built ins for storing everything you need! Five bedrooms with 4 and a half baths. Huge bonus area, dedicated office, formal dining room, large mudroom area, 4 car garage, Massive Primary Suite with a closet that goes on and on. So much storage! 5th bedroom would also make a great home theater/game room with plenty of room for a pool table. 3 walk-in attic spaces! Beautiful neighborhood close to everything Conway has to offer. Conway Corp utilities available. No seller property disclosure.
Essential Information
-
- MLS® #:
- 24029453
-
- Price:
- $489,000
-
- Bedrooms:
- 5
-
- Bathrooms:
- 4.50
-
- Full Baths:
- 4
-
- Half Baths:
- 1
-
- Square Footage:
- 4,530
-
- Acres:
- 0.89
-
- Year Built:
- 1998
-
- Type:
- Residential
-
- Sub-Type:
- Detached
-
- Style:
- Traditional
-
- Status:
- Active
Community Information
-
- Address:
- 3045 Westover Drive
-
- Area:
- Conway Northwest
-
- Subdivision:
- WILLIAMSBURG
-
- City:
- Conway
-
- County:
- Faulkner
-
- State:
- AR
-
- Zip Code:
- 72032
Amenities
-
- Utilities:
- Water-Public, Gas-Natural, Elec-Municipal (+Entergy)
-
- Parking:
- Garage, Four Car or More, Auto Door Opener
-
- Has Pool:
- Yes
-
- Pool:
- Inground Pool
Interior
-
- Interior Features:
- Washer Connection, Dryer Connection-Electric, Walk-in Shower, Kit Counter- Granite Slab, Balcony/Loft, Built-Ins, Ceiling Fan(s), Breakfast Bar, Window Treatments, Walk-In Closet(s)
-
- Appliances:
- Free-Standing Stove, Dishwasher, Disposal, Pantry, Ice Maker Connection
-
- Heating:
- Central Heat-Unspecified
-
- Cooling:
- Central Cool -unspecified
-
- Basement:
- None
-
- Fireplace:
- Yes
-
- Fireplaces:
- Woodburning-Site-Built, Glass Doors
-
- # of Stories:
- 2
-
- Stories:
- Two Story
Exterior
-
- Exterior:
- Brick & Frame Combo
-
- Exterior Features:
- Patio, Wood Fence, Covered Patio, Porch, Fully Fenced, Inground Pool, Guttering
-
- Lot Description:
- Level, In Subdivision, Extra Landscaping
-
- Roof:
- Composition
-
- Foundation:
- Piers
Additional Information
-
- Date Listed:
- August 13th, 2024
-
- Days on Market:
- 98
-
- HOA Fees:
- 0.00
-
- HOA Fees Freq.:
- Annual
Listing Details
- Listing Agent:
- Kari Clay
- Listing Office:
- Mid South Realty
