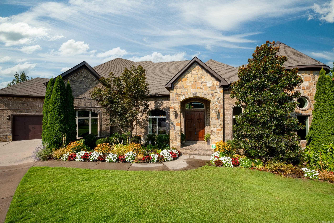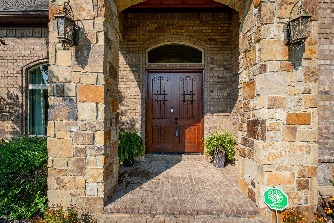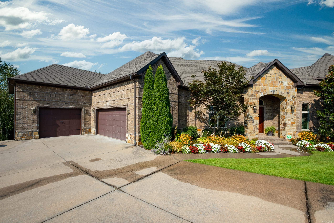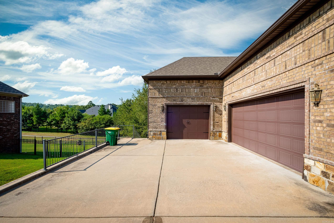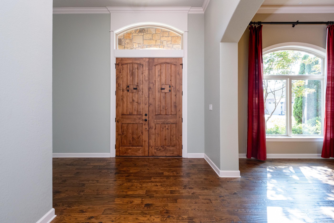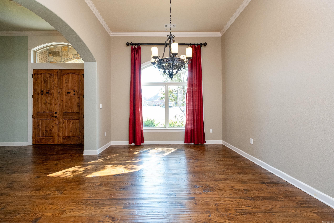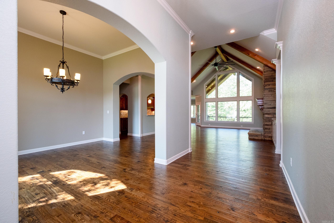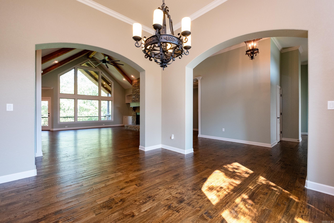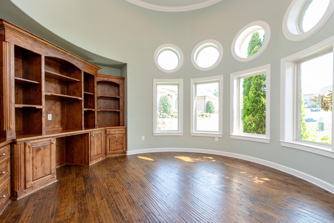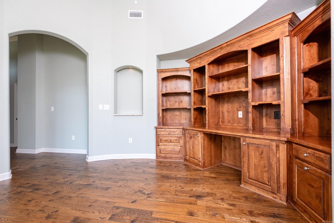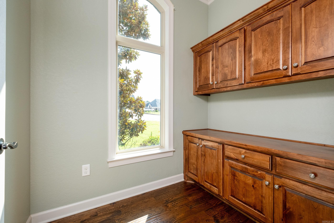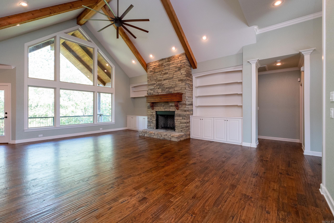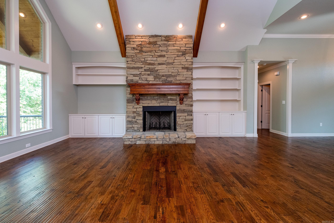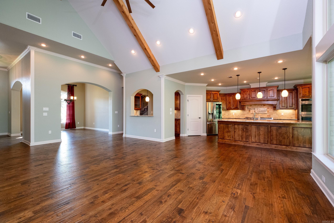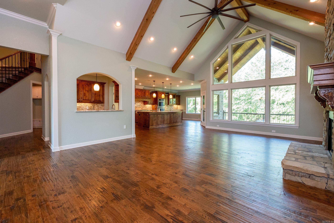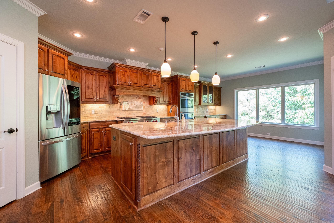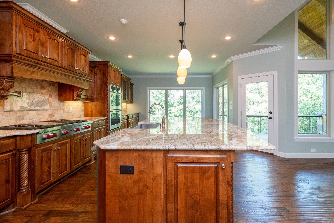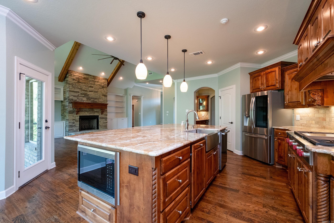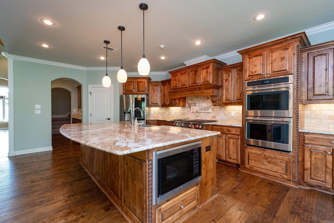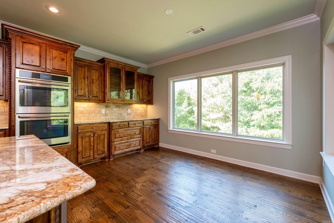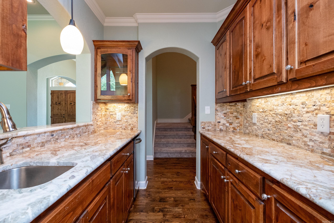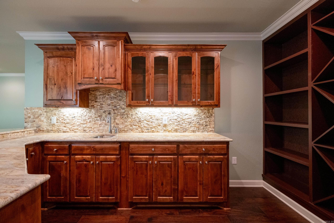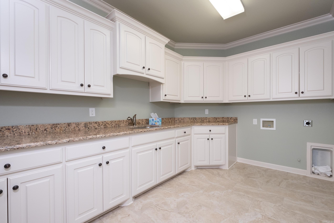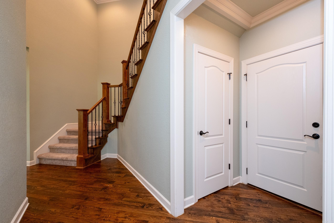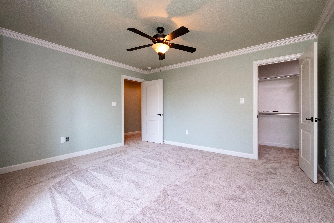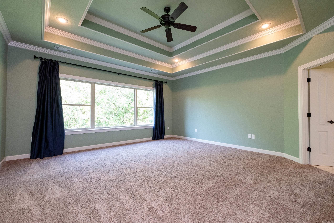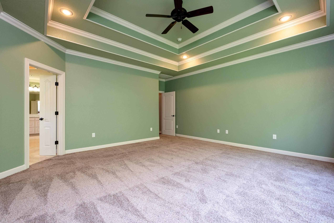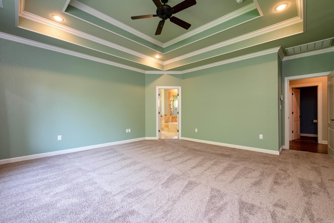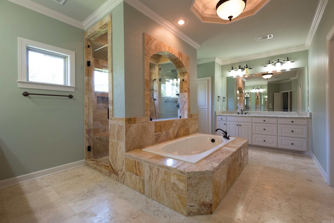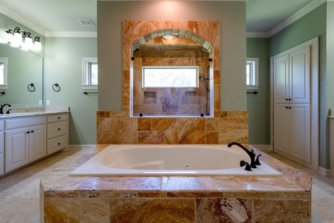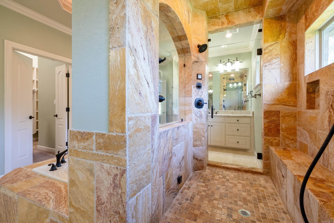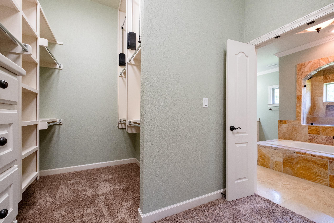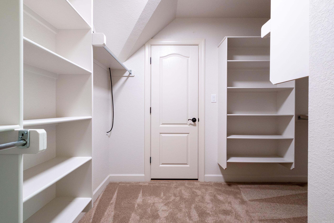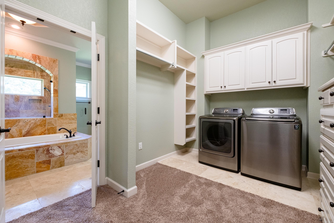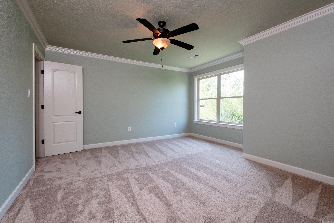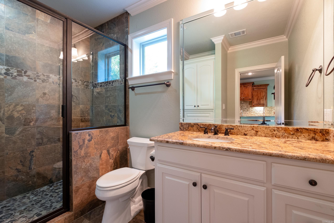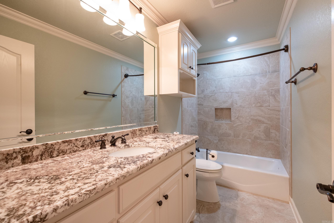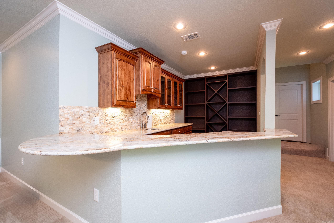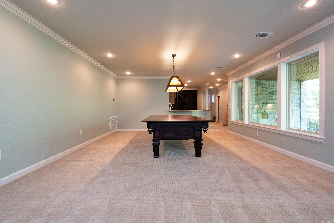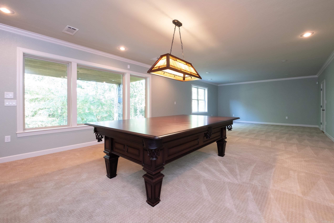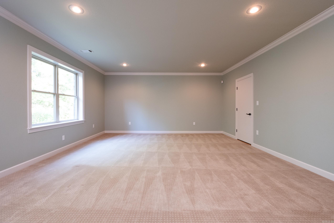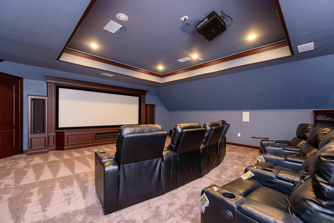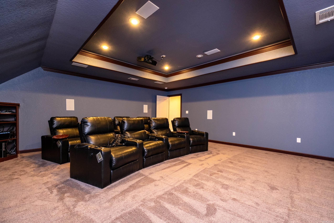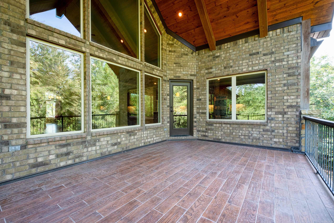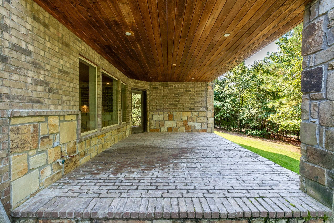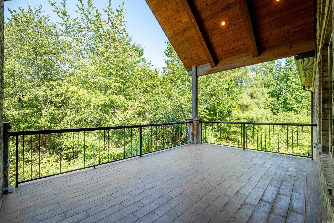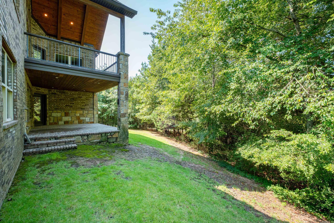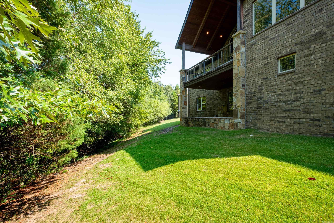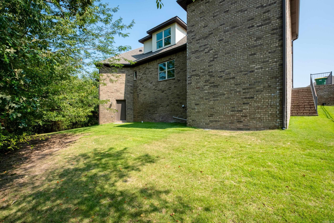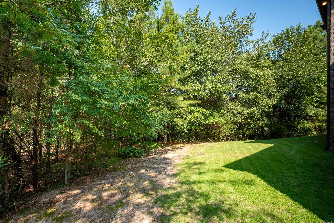$975,000 - 11 Highfield Cove, Little Rock
- 4
- Bedrooms
- 4½
- Baths
- 5,225
- SQ. Feet
- 2014
- Year Built
This one has it all! Custom built with every detail in mind! Three car side load garage, covered front porch and double back deck overlooking greenspace and walking trails located on a private cul de sac. Handscraped hardwoods, butlers pantry, cubbies, laundry chute and additional landscaping. Office with built ins, eat in kitchen with island, dining room, wet bar, laundry room with sink, theater room with reclining seating and downstairs bonus room with full bar and bathroom. Allo bedrooms have their own bathroom, master bath has walk through steam shower and full additional washer/dryer in master closet. A MUST SEE!
Essential Information
-
- MLS® #:
- 24029495
-
- Price:
- $975,000
-
- Bedrooms:
- 4
-
- Bathrooms:
- 4.50
-
- Full Baths:
- 4
-
- Half Baths:
- 1
-
- Square Footage:
- 5,225
-
- Acres:
- 0.00
-
- Year Built:
- 2014
-
- Type:
- Residential
-
- Sub-Type:
- Detached
-
- Style:
- Traditional
-
- Status:
- Active
Community Information
-
- Address:
- 11 Highfield Cove
-
- Area:
- Lit - West Little Rock (northwes
-
- Subdivision:
- WOODLANDS EDGE
-
- City:
- Little Rock
-
- County:
- Pulaski
-
- State:
- AR
-
- Zip Code:
- 72211
Amenities
-
- Amenities:
- Swimming Pool(s), Tennis Court(s), Playground, Clubhouse, Security, Party Room, Picnic Area, Mandatory Fee, Fitness/Bike Trail
-
- Utilities:
- Sewer-Public, Water-Public, Elec-Municipal (+Entergy), Gas-Natural, All Underground
-
- Parking:
- Garage, Three Car, Auto Door Opener, Side Entry
Interior
-
- Interior Features:
- Washer Connection, Dryer Connection-Electric, Water Heater-Gas, Smoke Detector(s), Floored Attic, Walk-In Closet(s), Built-Ins, Ceiling Fan(s), Walk-in Shower, Breakfast Bar, Wet Bar, Laundry Chute
-
- Appliances:
- Gas Range, Dishwasher, Disposal, Pantry, Ice Maker Connection
-
- Heating:
- Central Heat-Gas, Zoned Units
-
- Cooling:
- Central Cool-Electric, Zoned Units
-
- Fireplace:
- Yes
-
- Fireplaces:
- Gas Logs Present
-
- Stories:
- Three Story
Exterior
-
- Exterior:
- Brick, Stone
-
- Exterior Features:
- Deck, Porch, Guttering, Lawn Sprinkler
-
- Lot Description:
- Cul-de-sac, Wooded, Extra Landscaping, In Subdivision
-
- Roof:
- Architectural Shingle
-
- Foundation:
- Crawl Space
School Information
-
- Elementary:
- Baker
Additional Information
-
- Date Listed:
- August 14th, 2024
-
- Days on Market:
- 93
-
- HOA Fees:
- 595.00
-
- HOA Fees Freq.:
- Annual
Listing Details
- Listing Agent:
- Whitney Elmore
- Listing Office:
- Cbrpm Group
