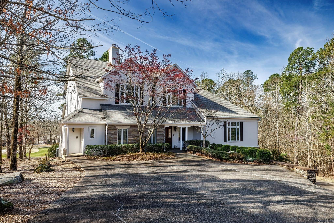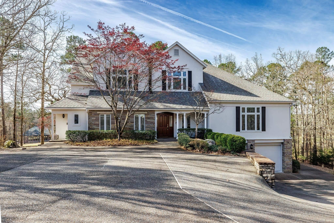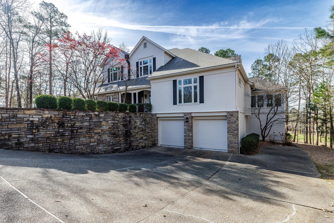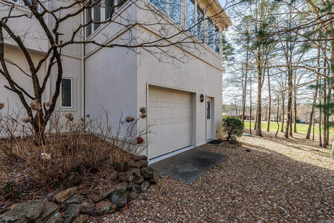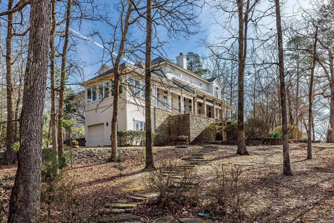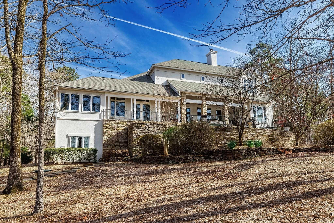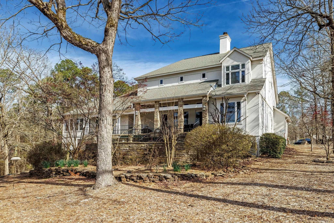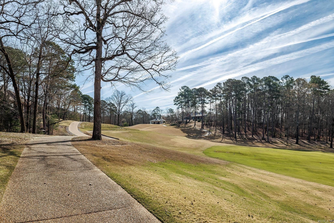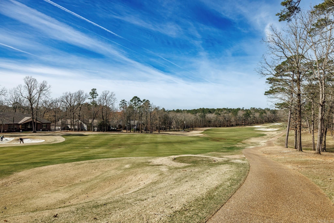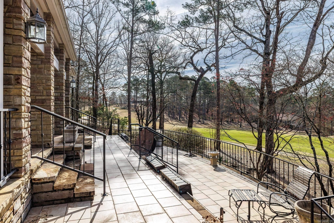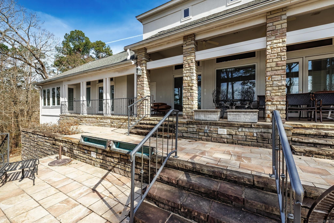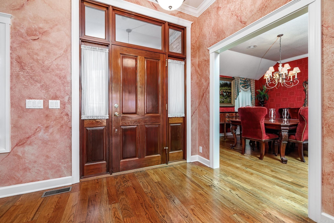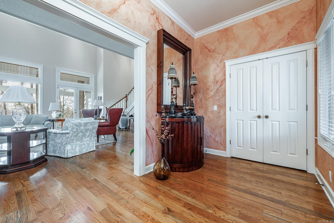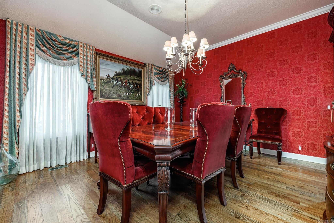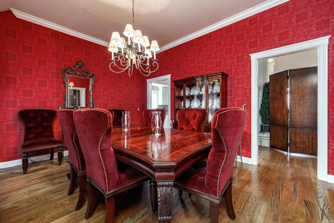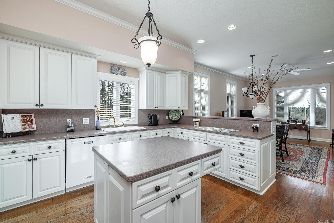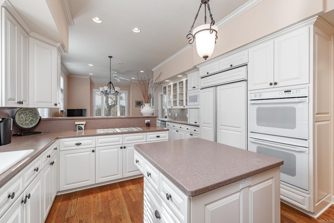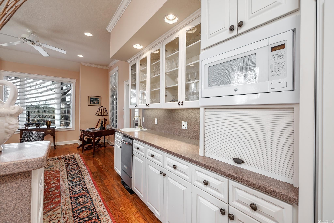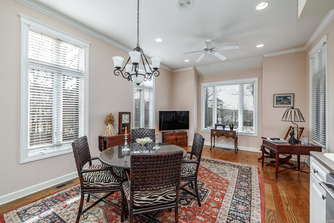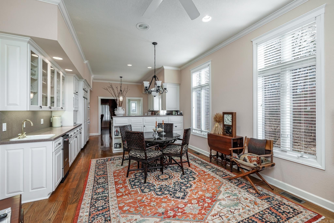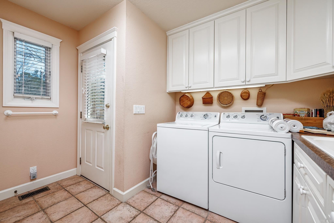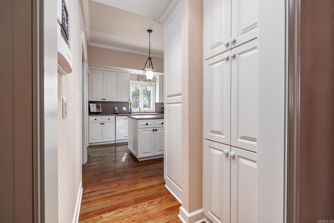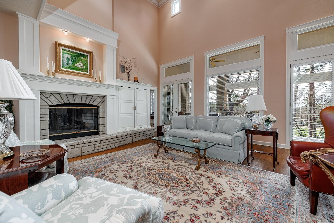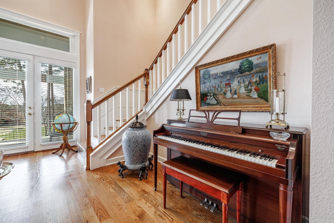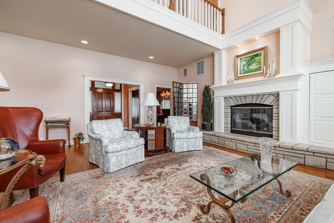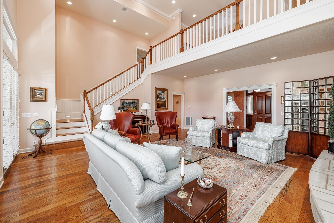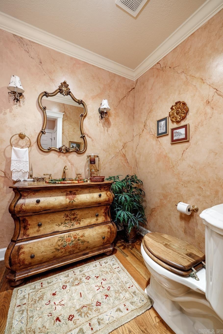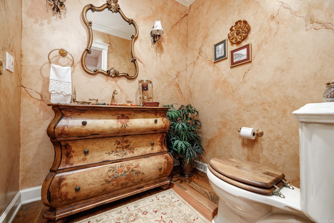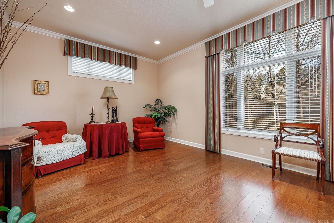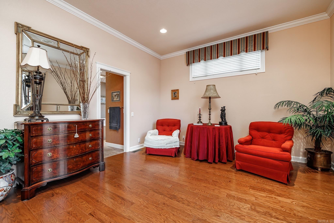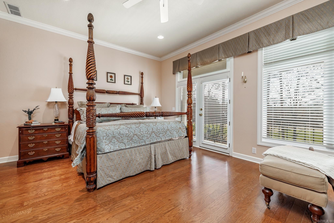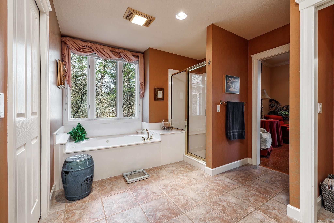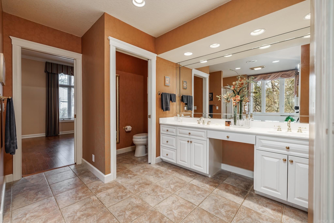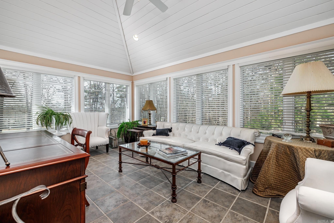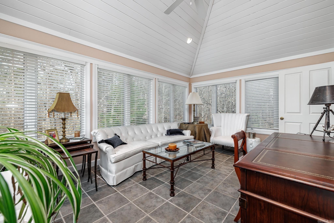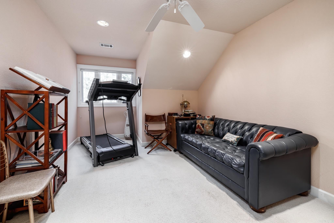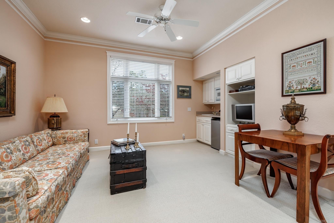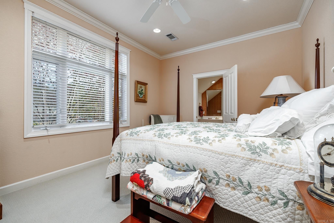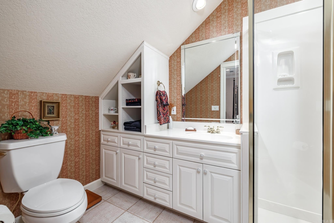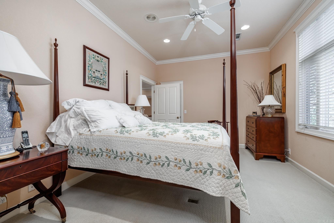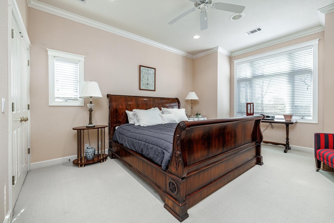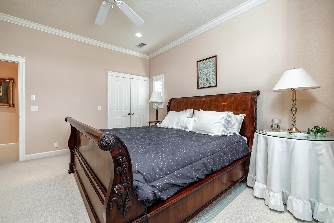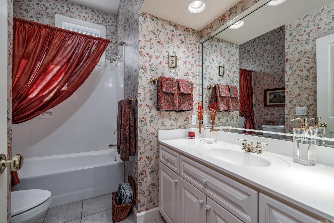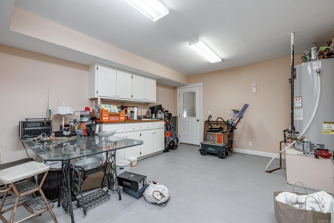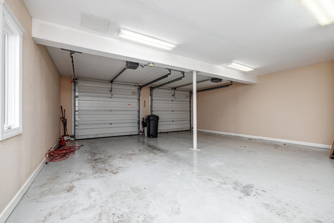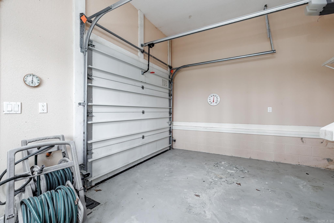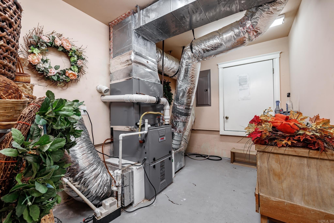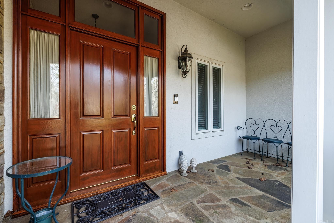$629,678 - 10 Granada Lane, Hot Springs Village
- 4
- Bedrooms
- 3½
- Baths
- 3,725
- SQ. Feet
- 1996
- Year Built
Welcome to your dream home in Diamante, where luxury meets comfort and stunning views await! This exquisite property offers breathtaking views of the iconic Diamante Golf Course, specifically overlooking the picturesque hole number 11. With ample living space that exudes a warm, inviting atmosphere, you'll feel right at home from the moment you step inside. The master bedroom suite is conveniently located on the lower level, complemented by not one, but two dedicated office spaces—perfect for remote work or study. The chef’s dream kitchen boasts high-end features, including a Sub-Zero refrigerator, a gas cooktop, a double oven, and a wet bar with an ice maker, ensuring you have everything you need for culinary creations and entertaining guests. Ample cabinetry and storage options throughout the home provide both functionality and style. Venture upstairs to discover a cozy living area along with three additional spacious bedrooms and two full baths—ideal for family living or hosting guests. Step outside to the outdoor patio, a perfect setting for entertaining friends or unwinding as the sun sets. Don’t miss this opportunity to own a slice of paradise at Diamante!
Essential Information
-
- MLS® #:
- 24029534
-
- Price:
- $629,678
-
- Bedrooms:
- 4
-
- Bathrooms:
- 3.50
-
- Full Baths:
- 3
-
- Half Baths:
- 1
-
- Square Footage:
- 3,725
-
- Acres:
- 0.00
-
- Year Built:
- 1996
-
- Type:
- Residential
-
- Sub-Type:
- Detached
-
- Style:
- Traditional
-
- Status:
- Active
Community Information
-
- Address:
- 10 Granada Lane
-
- Area:
- Hot Springs Village (fountain La
-
- Subdivision:
- DIAMANTE
-
- City:
- Hot Springs Village
-
- County:
- Saline
-
- State:
- AR
-
- Zip Code:
- 71909
Amenities
-
- Amenities:
- Swimming Pool(s), Clubhouse, Mandatory Fee, Golf Course, Gated Entrance
-
- Utilities:
- Electric-Co-op, Gas-Propane/Butane, POA Water, Community Sewer
-
- Parking:
- Garage, Two Car, Golf Cart Garage
-
- View:
- Golf View
Interior
-
- Interior Features:
- Wet Bar, Washer Connection, Dryer Connection-Electric, Water Heater-Electric, Walk-In Closet(s), Balcony/Loft, Built-Ins, Kit Counter-Corian
-
- Appliances:
- Double Oven, Microwave, Gas Range, Dishwasher, Refrigerator-Stays, Ice Machine
-
- Heating:
- Central Heat-Electric
-
- Cooling:
- Central Cool-Electric
-
- Fireplace:
- Yes
-
- Fireplaces:
- Gas Starter, Gas Logs Present, Glass Doors
-
- # of Stories:
- 2
-
- Stories:
- Two Story
Exterior
-
- Exterior:
- EIFS (i.e. Dryvet)
-
- Exterior Features:
- Porch
-
- Lot Description:
- Sloped, Level
-
- Roof:
- Composition
-
- Foundation:
- Crawl Space
School Information
-
- Elementary:
- Fountain Lake
-
- Middle:
- Fountain Lake
-
- High:
- Fountain Lake
Additional Information
-
- Date Listed:
- August 14th, 2024
-
- Days on Market:
- 95
-
- HOA Fees:
- 100.00
-
- HOA Fees Freq.:
- Monthly
Listing Details
- Listing Agent:
- Laurie Henderson
- Listing Office:
- Trademark Hsv Real Estate
